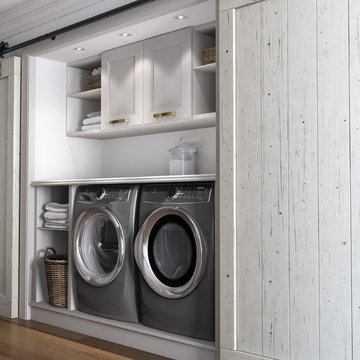Прачечная в стиле рустика с со стиральной и сушильной машиной рядом – фото дизайна интерьера
Сортировать:
Бюджет
Сортировать:Популярное за сегодня
141 - 160 из 517 фото
1 из 3
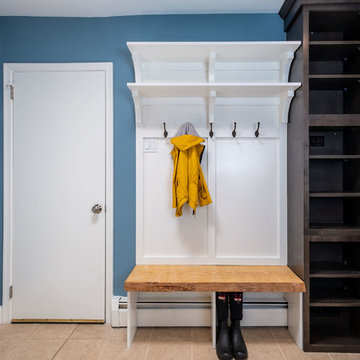
A rustic style mudroom / laundry room in Warrington, Pennsylvania. A lot of times with mudrooms people think they need more square footage, but what they really need is some good space planning.
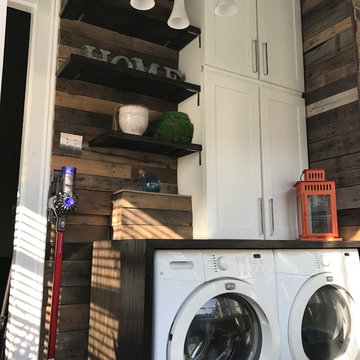
B Dudek
Идея дизайна: маленькая отдельная, прямая прачечная в стиле рустика с фасадами в стиле шейкер, белыми фасадами, деревянной столешницей, серыми стенами, бетонным полом, со стиральной и сушильной машиной рядом и серым полом для на участке и в саду
Идея дизайна: маленькая отдельная, прямая прачечная в стиле рустика с фасадами в стиле шейкер, белыми фасадами, деревянной столешницей, серыми стенами, бетонным полом, со стиральной и сушильной машиной рядом и серым полом для на участке и в саду
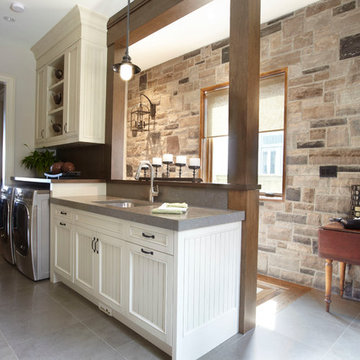
Rustic laundry room.
Пример оригинального дизайна: параллельная универсальная комната среднего размера в стиле рустика с врезной мойкой, бежевыми фасадами, бежевыми стенами, полом из керамогранита, со стиральной и сушильной машиной рядом и фасадами с утопленной филенкой
Пример оригинального дизайна: параллельная универсальная комната среднего размера в стиле рустика с врезной мойкой, бежевыми фасадами, бежевыми стенами, полом из керамогранита, со стиральной и сушильной машиной рядом и фасадами с утопленной филенкой
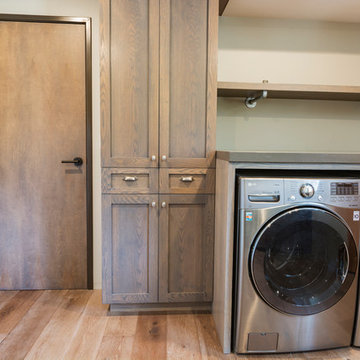
Идея дизайна: параллельная универсальная комната среднего размера в стиле рустика с врезной мойкой, фасадами в стиле шейкер, серыми фасадами, серыми стенами, паркетным полом среднего тона и со стиральной и сушильной машиной рядом
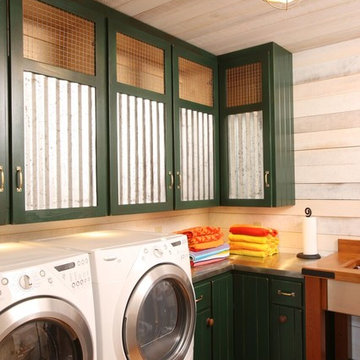
Стильный дизайн: большая отдельная, угловая прачечная в стиле рустика с зелеными фасадами, белыми стенами, со стиральной и сушильной машиной рядом, столешницей из нержавеющей стали и паркетным полом среднего тона - последний тренд

Источник вдохновения для домашнего уюта: прямая универсальная комната среднего размера в стиле рустика с врезной мойкой, плоскими фасадами, белыми фасадами, гранитной столешницей, серыми стенами, темным паркетным полом, со стиральной и сушильной машиной рядом, коричневым полом и серой столешницей
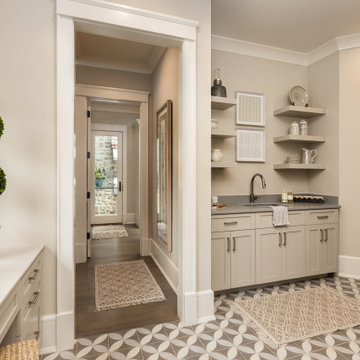
На фото: прачечная в стиле рустика с полом из керамической плитки и со стиральной и сушильной машиной рядом
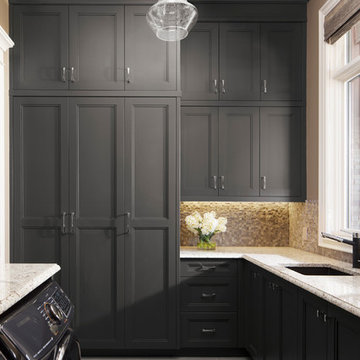
На фото: большая п-образная универсальная комната в стиле рустика с врезной мойкой, фасадами с утопленной филенкой, серыми фасадами, гранитной столешницей, коричневыми стенами, бетонным полом, со стиральной и сушильной машиной рядом и серым полом
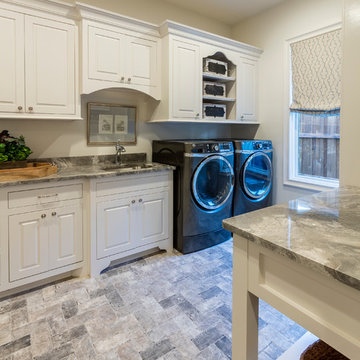
Large laundry room with ample storage and extra space for projects.
Пример оригинального дизайна: большая универсальная комната в стиле рустика с врезной мойкой, фасадами в стиле шейкер, белыми фасадами, гранитной столешницей, белыми стенами, полом из керамической плитки и со стиральной и сушильной машиной рядом
Пример оригинального дизайна: большая универсальная комната в стиле рустика с врезной мойкой, фасадами в стиле шейкер, белыми фасадами, гранитной столешницей, белыми стенами, полом из керамической плитки и со стиральной и сушильной машиной рядом

Northway Construction
Стильный дизайн: большая отдельная, параллельная прачечная в стиле рустика с врезной мойкой, фасадами с утопленной филенкой, фасадами цвета дерева среднего тона, гранитной столешницей, коричневыми стенами, полом из линолеума и со стиральной и сушильной машиной рядом - последний тренд
Стильный дизайн: большая отдельная, параллельная прачечная в стиле рустика с врезной мойкой, фасадами с утопленной филенкой, фасадами цвета дерева среднего тона, гранитной столешницей, коричневыми стенами, полом из линолеума и со стиральной и сушильной машиной рядом - последний тренд

The Twin Peaks Passive House + ADU was designed and built to remain resilient in the face of natural disasters. Fortunately, the same great building strategies and design that provide resilience also provide a home that is incredibly comfortable and healthy while also visually stunning.
This home’s journey began with a desire to design and build a house that meets the rigorous standards of Passive House. Before beginning the design/ construction process, the homeowners had already spent countless hours researching ways to minimize their global climate change footprint. As with any Passive House, a large portion of this research was focused on building envelope design and construction. The wall assembly is combination of six inch Structurally Insulated Panels (SIPs) and 2x6 stick frame construction filled with blown in insulation. The roof assembly is a combination of twelve inch SIPs and 2x12 stick frame construction filled with batt insulation. The pairing of SIPs and traditional stick framing allowed for easy air sealing details and a continuous thermal break between the panels and the wall framing.
Beyond the building envelope, a number of other high performance strategies were used in constructing this home and ADU such as: battery storage of solar energy, ground source heat pump technology, Heat Recovery Ventilation, LED lighting, and heat pump water heating technology.
In addition to the time and energy spent on reaching Passivhaus Standards, thoughtful design and carefully chosen interior finishes coalesce at the Twin Peaks Passive House + ADU into stunning interiors with modern farmhouse appeal. The result is a graceful combination of innovation, durability, and aesthetics that will last for a century to come.
Despite the requirements of adhering to some of the most rigorous environmental standards in construction today, the homeowners chose to certify both their main home and their ADU to Passive House Standards. From a meticulously designed building envelope that tested at 0.62 ACH50, to the extensive solar array/ battery bank combination that allows designated circuits to function, uninterrupted for at least 48 hours, the Twin Peaks Passive House has a long list of high performance features that contributed to the completion of this arduous certification process. The ADU was also designed and built with these high standards in mind. Both homes have the same wall and roof assembly ,an HRV, and a Passive House Certified window and doors package. While the main home includes a ground source heat pump that warms both the radiant floors and domestic hot water tank, the more compact ADU is heated with a mini-split ductless heat pump. The end result is a home and ADU built to last, both of which are a testament to owners’ commitment to lessen their impact on the environment.
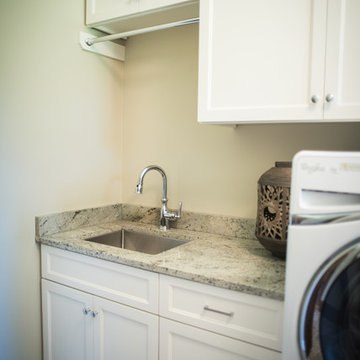
Стильный дизайн: отдельная, параллельная прачечная среднего размера в стиле рустика с врезной мойкой, фасадами с выступающей филенкой, белыми фасадами, гранитной столешницей, бежевыми стенами, полом из травертина и со стиральной и сушильной машиной рядом - последний тренд
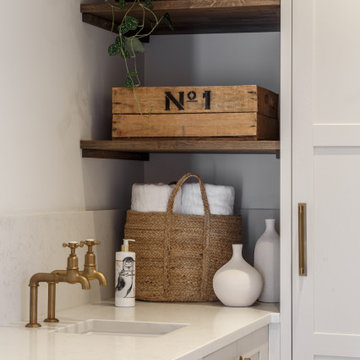
Стильный дизайн: параллельная прачечная в стиле рустика с фасадами в стиле шейкер, столешницей из кварцита, белым фартуком, фартуком из каменной плиты, со стиральной и сушильной машиной рядом и белой столешницей - последний тренд
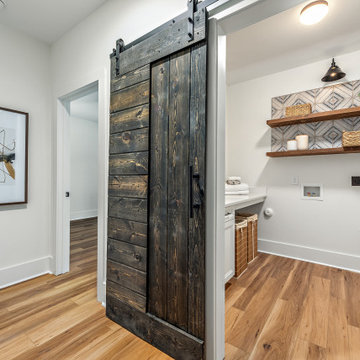
The touch of tiling behind the shelves in this laundry room finishes off this space! Good interior design combines aesthetics and functionality.
Свежая идея для дизайна: отдельная, угловая прачечная в стиле рустика с белыми фасадами, столешницей из кварцевого агломерата, бежевым фартуком, фартуком из керамической плитки, белыми стенами, полом из ламината, со стиральной и сушильной машиной рядом, коричневым полом и белой столешницей - отличное фото интерьера
Свежая идея для дизайна: отдельная, угловая прачечная в стиле рустика с белыми фасадами, столешницей из кварцевого агломерата, бежевым фартуком, фартуком из керамической плитки, белыми стенами, полом из ламината, со стиральной и сушильной машиной рядом, коричневым полом и белой столешницей - отличное фото интерьера
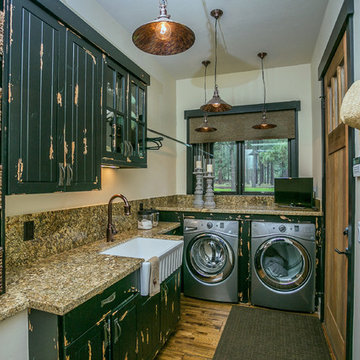
distressed cabinets, copper pendants
На фото: отдельная, угловая прачечная среднего размера в стиле рустика с с полувстраиваемой мойкой (с передним бортиком), плоскими фасадами, искусственно-состаренными фасадами, гранитной столешницей, серыми стенами, темным паркетным полом, со стиральной и сушильной машиной рядом и коричневым полом с
На фото: отдельная, угловая прачечная среднего размера в стиле рустика с с полувстраиваемой мойкой (с передним бортиком), плоскими фасадами, искусственно-состаренными фасадами, гранитной столешницей, серыми стенами, темным паркетным полом, со стиральной и сушильной машиной рядом и коричневым полом с
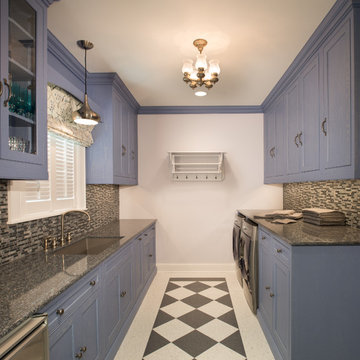
Свежая идея для дизайна: большая отдельная, параллельная прачечная в стиле рустика с одинарной мойкой, гранитной столешницей, белыми стенами, полом из ламината, со стиральной и сушильной машиной рядом и серой столешницей - отличное фото интерьера
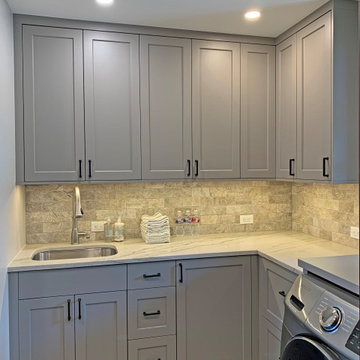
Laundry/Mud/Pantry
Пример оригинального дизайна: угловая универсальная комната среднего размера в стиле рустика с врезной мойкой, фасадами в стиле шейкер, со стиральной и сушильной машиной рядом и серым полом
Пример оригинального дизайна: угловая универсальная комната среднего размера в стиле рустика с врезной мойкой, фасадами в стиле шейкер, со стиральной и сушильной машиной рядом и серым полом
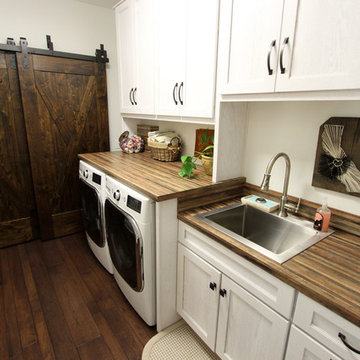
In this laundry room we installed Medallion Designer Gold, Stockton door with reversed raised panel, full overlay oak wood cabinets in Cottage White Sheer stain. Custom laminate countertops for sink run and folding table above washer/dryer is Formica Timberworks with square edge and 4" backsplash. An Artisan high rise faucet in stainless steel, a Lenova laundry sink in stainless steel and sliding barn doors were installed. On the floor: 3", 4", 5", 7" character grade hickory flooring in random lengths was installed.
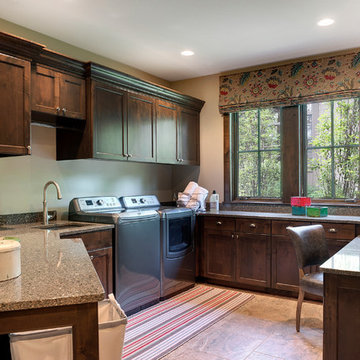
Builder: Stonewood, LLC. - Interior Designer: Studio M Interiors/Mingle - Photo: Spacecrafting Photography
Пример оригинального дизайна: большая отдельная, прямая прачечная в стиле рустика с врезной мойкой, фасадами с утопленной филенкой, темными деревянными фасадами, столешницей из кварцевого агломерата, бежевыми стенами, полом из травертина и со стиральной и сушильной машиной рядом
Пример оригинального дизайна: большая отдельная, прямая прачечная в стиле рустика с врезной мойкой, фасадами с утопленной филенкой, темными деревянными фасадами, столешницей из кварцевого агломерата, бежевыми стенами, полом из травертина и со стиральной и сушильной машиной рядом
Прачечная в стиле рустика с со стиральной и сушильной машиной рядом – фото дизайна интерьера
8
