Прачечная в стиле рустика с белыми фасадами – фото дизайна интерьера
Сортировать:
Бюджет
Сортировать:Популярное за сегодня
81 - 100 из 168 фото
1 из 3
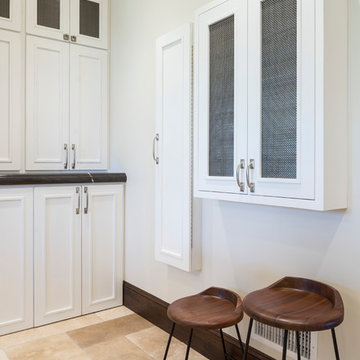
Joshua Caldwell
Стильный дизайн: огромная прачечная в стиле рустика с плоскими фасадами и белыми фасадами - последний тренд
Стильный дизайн: огромная прачечная в стиле рустика с плоскими фасадами и белыми фасадами - последний тренд
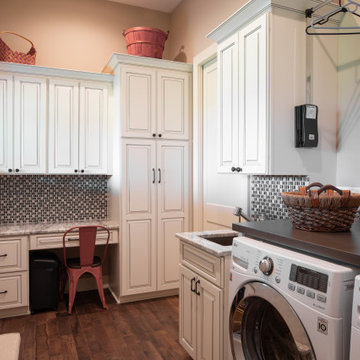
Свежая идея для дизайна: большая отдельная, угловая прачечная в стиле рустика с врезной мойкой, фасадами с выступающей филенкой, белыми фасадами, гранитной столешницей, бежевыми стенами, темным паркетным полом, со стиральной и сушильной машиной рядом, коричневым полом и серой столешницей - отличное фото интерьера
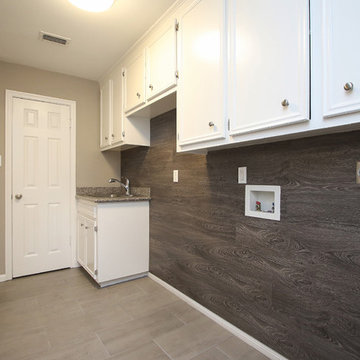
На фото: отдельная прачечная среднего размера в стиле рустика с одинарной мойкой, белыми фасадами, гранитной столешницей, серыми стенами, полом из керамической плитки, со стиральной и сушильной машиной рядом, серым полом и серой столешницей с
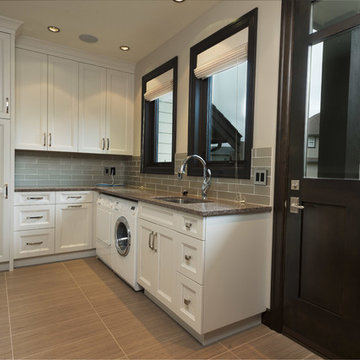
Источник вдохновения для домашнего уюта: угловая прачечная в стиле рустика с врезной мойкой, фасадами с утопленной филенкой, белыми фасадами, столешницей из кварцевого агломерата, белыми стенами и со стиральной и сушильной машиной рядом
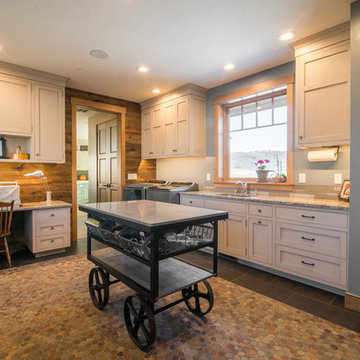
Идея дизайна: большая универсальная комната в стиле рустика с накладной мойкой, фасадами с утопленной филенкой, белыми фасадами, серыми стенами, полом из керамогранита и со стиральной и сушильной машиной рядом

Идея дизайна: прачечная в стиле рустика с врезной мойкой, фасадами в стиле шейкер, белыми фасадами, деревянной столешницей, белым фартуком, фартуком из дерева, белыми стенами, бетонным полом, со стиральной и сушильной машиной рядом, серым полом, коричневой столешницей и стенами из вагонки
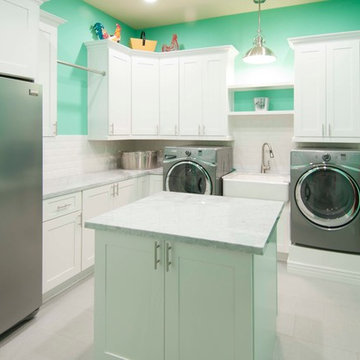
The laundry and storage room is both stylish and practical - perfect for a big family. White cabinets and sea foam green walls give it a clean fresh look. Pull-out shelving compartments make the most of the space and keep it tidy.
The room even has its own “laundry island” for a convenient folding and sorting space.
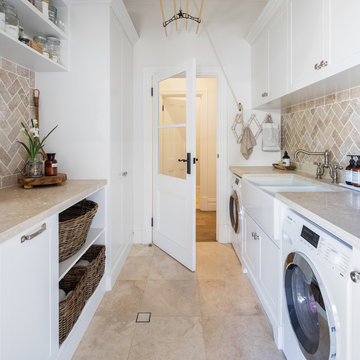
Travertine stone benchtops. Shaker doors in white.
Источник вдохновения для домашнего уюта: параллельная прачечная в стиле рустика с с полувстраиваемой мойкой (с передним бортиком), фасадами в стиле шейкер, белыми фасадами, столешницей из акрилового камня, белыми стенами и бежевой столешницей
Источник вдохновения для домашнего уюта: параллельная прачечная в стиле рустика с с полувстраиваемой мойкой (с передним бортиком), фасадами в стиле шейкер, белыми фасадами, столешницей из акрилового камня, белыми стенами и бежевой столешницей
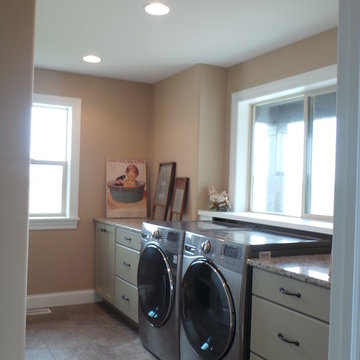
Источник вдохновения для домашнего уюта: большая прямая универсальная комната в стиле рустика с плоскими фасадами, белыми фасадами, гранитной столешницей, бежевыми стенами, полом из керамогранита и со стиральной и сушильной машиной рядом
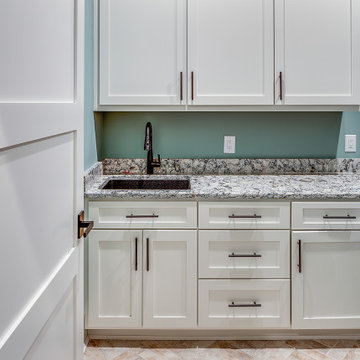
This gorgeous home renovation features an expansive kitchen with large, seated island, open living room with vaulted ceilings with exposed wood beams, and plenty of finished outdoor living space to enjoy the gorgeous outdoor views.
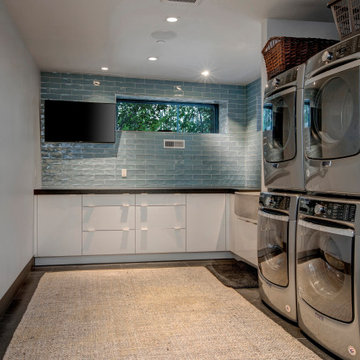
To accommodate the homeowners’ love of skiing, hiking and entertaining, Park City, Utah serves as the picturesque site for this mountain retreat. The home's interior, including its magnificent kitchen, bathrooms, home bar and laundry room, was designed to complement the breathtaking views of the mountainous setting. Along with a range of custom interior accessories and extensive stone countertops, the kitchen sports Wood-Mode 1” thick frame cabinetry in luxurious walnut with a classic finish. Add premium appliances to the mix and this space is ready to accommodate many years of gatherings after hitting the slopes.
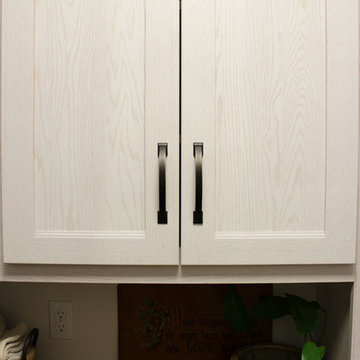
In this laundry room we installed Medallion Designer Gold, Stockton door with reversed raised panel, full overlay oak wood cabinets in Cottage White Sheer stain. Custom laminate countertops for sink run and folding table above washer/dryer is Formica Timberworks with square edge and 4" backsplash. An Artisan high rise faucet in stainless steel, a Lenova laundry sink in stainless steel and sliding barn doors were installed. On the floor: 3", 4", 5", 7" character grade hickory flooring in random lengths was installed.
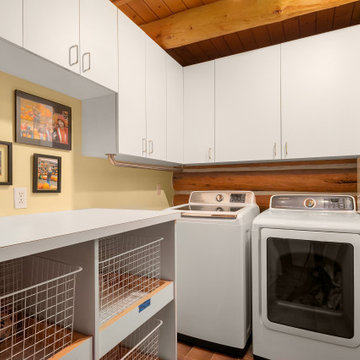
Свежая идея для дизайна: отдельная прачечная среднего размера в стиле рустика с плоскими фасадами, белыми фасадами, желтыми стенами, полом из керамогранита, со стиральной и сушильной машиной рядом, коричневым полом, деревянным потолком и деревянными стенами - отличное фото интерьера
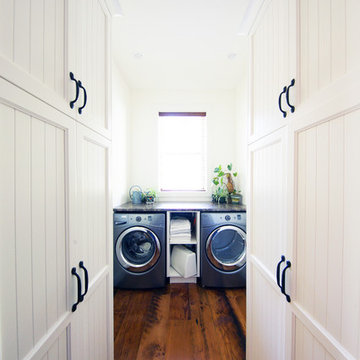
This crisp and clean laundry room features elegant white cabinetry with black hardware, medium hardwood flooring, side by side layout for washer and dryer, and plenty of counter space for folding.
Photo by: Brice Ferre
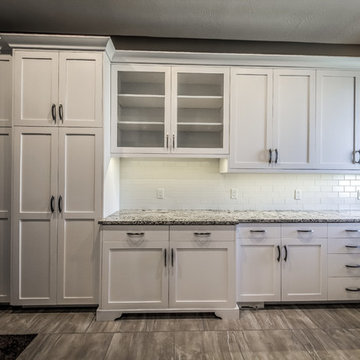
Источник вдохновения для домашнего уюта: угловая универсальная комната среднего размера в стиле рустика с накладной мойкой, белыми фасадами, бежевыми стенами, светлым паркетным полом и с сушильной машиной на стиральной машине
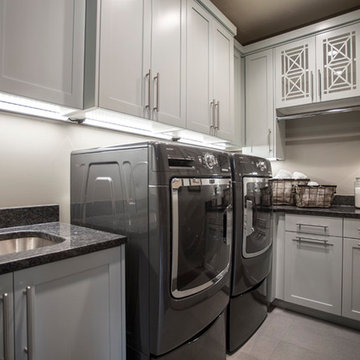
Lane Myers Construction is a premier Utah custom home builder specializing in luxury homes. For more homes like this, visit us at lanemyers.com
На фото: угловая прачечная среднего размера в стиле рустика с накладной мойкой, фасадами с утопленной филенкой, белыми фасадами, гранитной столешницей, серыми стенами, полом из керамической плитки и со стиральной и сушильной машиной рядом
На фото: угловая прачечная среднего размера в стиле рустика с накладной мойкой, фасадами с утопленной филенкой, белыми фасадами, гранитной столешницей, серыми стенами, полом из керамической плитки и со стиральной и сушильной машиной рядом
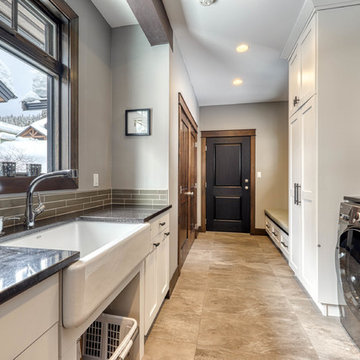
Large laundry room with tons of storage
Стильный дизайн: большая параллельная универсальная комната в стиле рустика с с полувстраиваемой мойкой (с передним бортиком), фасадами с утопленной филенкой, белыми фасадами, серыми стенами, со стиральной и сушильной машиной рядом, бежевым полом и серой столешницей - последний тренд
Стильный дизайн: большая параллельная универсальная комната в стиле рустика с с полувстраиваемой мойкой (с передним бортиком), фасадами с утопленной филенкой, белыми фасадами, серыми стенами, со стиральной и сушильной машиной рядом, бежевым полом и серой столешницей - последний тренд
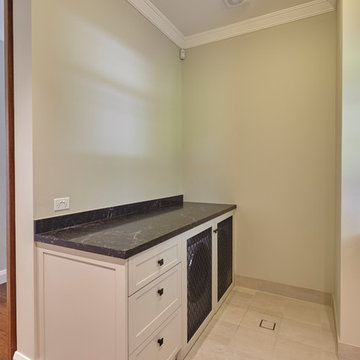
Joiner: Niche Design Group
Photographer: Karl Beath
Пример оригинального дизайна: маленькая отдельная, угловая прачечная в стиле рустика с врезной мойкой, фасадами в стиле шейкер, белыми фасадами, столешницей из кварцевого агломерата, белыми стенами, светлым паркетным полом и со стиральной и сушильной машиной рядом для на участке и в саду
Пример оригинального дизайна: маленькая отдельная, угловая прачечная в стиле рустика с врезной мойкой, фасадами в стиле шейкер, белыми фасадами, столешницей из кварцевого агломерата, белыми стенами, светлым паркетным полом и со стиральной и сушильной машиной рядом для на участке и в саду
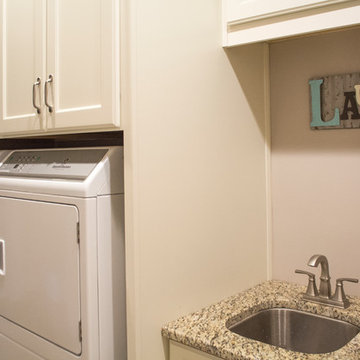
This custom home designed by Kimberly Kerl of Kustom Home Design beautifully reflects the unique personality and taste of the homeowners in a creative and dramatic fashion. The three-story home combines an eclectic blend of brick, stone, timber, lap and shingle siding. Rich textural materials such as stone and timber are incorporated into the interior design adding unexpected details and charming character to a new build.
The two-story foyer with open stair and balcony allows a dramatic welcome and easy access to the upper and lower levels of the home. The Upper level contains 3 bedrooms and 2 full bathrooms, including a Jack-n-Jill style 4 piece bathroom design with private vanities and shared shower and toilet. Ample storage space is provided in the walk-in attic and large closets. Partially sloped ceilings, cozy dormers, barn doors and lighted niches give each of the bedrooms their own personality.
The main level provides access to everything the homeowners need for independent living. A formal dining space for large family gatherings is connected to the open concept kitchen by a Butler's pantry and mudroom that also leads to the 3-car garage. An oversized walk-in pantry provide storage and an auxiliary prep space often referred to as a "dirty kitchen". Dirty kitchens allow homeowners to have behind the scenes spaces for clean up and prep so that the main kitchen remains clean and uncluttered. The kitchen has a large island with seating, Thermador appliances including the chef inspired 48" gas range with double ovens, 30" refrigerator column, 30" freezer columns, stainless steel double compartment sink and quiet stainless steel dishwasher. The kitchen is open to the casual dining area with large views of the backyard and connection to the two-story living room. The vaulted kitchen ceiling has timber truss accents centered on the full height stone fireplace of the living room. Timber and stone beams, columns and walls adorn this combination of living and dining spaces.
The master suite is on the main level with a raised ceiling, oversized walk-in closet, master bathroom with soaking tub, two-person luxury shower, water closet and double vanity. The laundry room is convenient to the master, garage and kitchen. An executive level office is also located on the main level with clerestory dormer windows, vaulted ceiling, full height fireplace and grand views. All main living spaces have access to the large veranda and expertly crafted deck.
The lower level houses the future recreation space and media room along with surplus storage space and utility areas.
Kimberly Kerl, KH Design
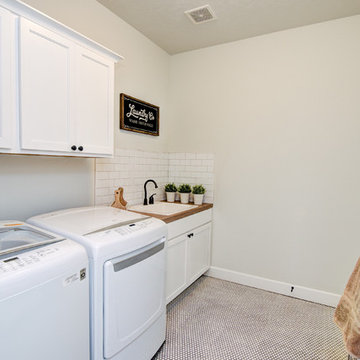
Laundry/mudroom off the garage with penny tiles, utility sink, upper cabinets and Samsung® washer and dryer.
Идея дизайна: отдельная, параллельная прачечная среднего размера в стиле рустика с накладной мойкой, фасадами в стиле шейкер, белыми фасадами, столешницей из ламината, белыми стенами, полом из керамической плитки, со стиральной и сушильной машиной рядом и бежевым полом
Идея дизайна: отдельная, параллельная прачечная среднего размера в стиле рустика с накладной мойкой, фасадами в стиле шейкер, белыми фасадами, столешницей из ламината, белыми стенами, полом из керамической плитки, со стиральной и сушильной машиной рядом и бежевым полом
Прачечная в стиле рустика с белыми фасадами – фото дизайна интерьера
5