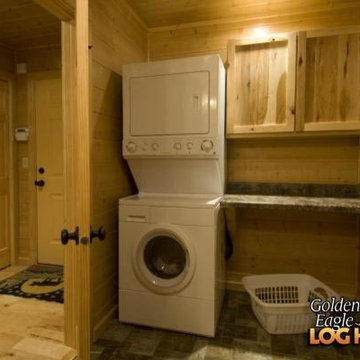Прачечная в стиле рустика – фото дизайна интерьера с высоким бюджетом
Сортировать:
Бюджет
Сортировать:Популярное за сегодня
101 - 120 из 192 фото
1 из 3
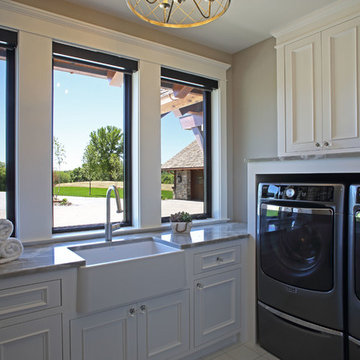
Shooting Star Photography
Идея дизайна: большая отдельная, п-образная прачечная в стиле рустика с с полувстраиваемой мойкой (с передним бортиком), фасадами с декоративным кантом, белыми фасадами, гранитной столешницей, бежевыми стенами, полом из керамической плитки, со стиральной и сушильной машиной рядом, белым полом и бежевой столешницей
Идея дизайна: большая отдельная, п-образная прачечная в стиле рустика с с полувстраиваемой мойкой (с передним бортиком), фасадами с декоративным кантом, белыми фасадами, гранитной столешницей, бежевыми стенами, полом из керамической плитки, со стиральной и сушильной машиной рядом, белым полом и бежевой столешницей
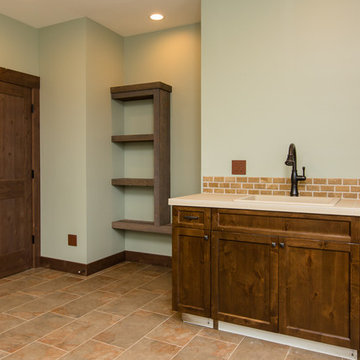
Источник вдохновения для домашнего уюта: отдельная прачечная среднего размера в стиле рустика с накладной мойкой, фасадами с выступающей филенкой, зелеными стенами, полом из керамической плитки, со стиральной и сушильной машиной рядом, бежевым полом и темными деревянными фасадами
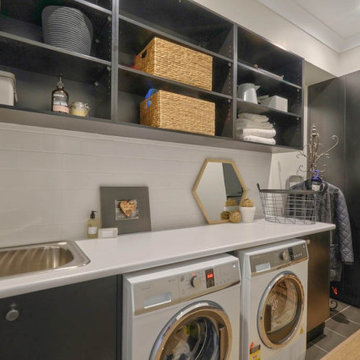
Пример оригинального дизайна: отдельная, прямая прачечная среднего размера в стиле рустика с накладной мойкой, черными фасадами, столешницей из кварцита, белыми стенами, полом из керамогранита, со стиральной и сушильной машиной рядом, черным полом и белой столешницей
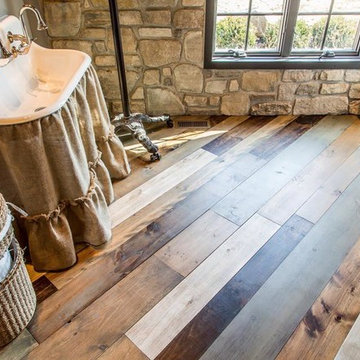
Свежая идея для дизайна: отдельная, прямая прачечная среднего размера в стиле рустика с хозяйственной раковиной, паркетным полом среднего тона, со стиральной и сушильной машиной рядом, бежевыми стенами и коричневым полом - отличное фото интерьера
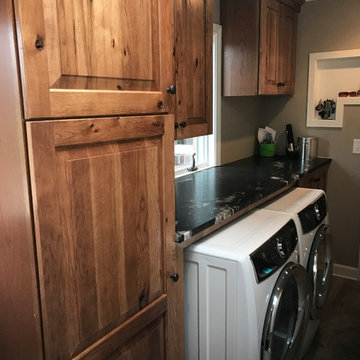
The redesign of this home was completed in KraftMaid's Durango Rustic Hickory in Sunset.
На фото: отдельная, параллельная прачечная среднего размера в стиле рустика с фасадами с выступающей филенкой, коричневыми фасадами, гранитной столешницей и со стиральной и сушильной машиной рядом
На фото: отдельная, параллельная прачечная среднего размера в стиле рустика с фасадами с выступающей филенкой, коричневыми фасадами, гранитной столешницей и со стиральной и сушильной машиной рядом
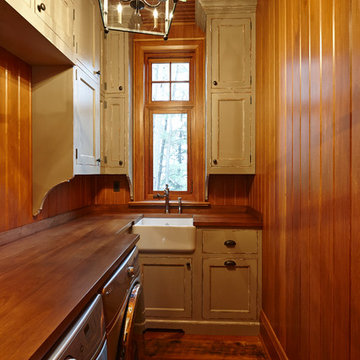
Robert Nelson Photography
Идея дизайна: отдельная, угловая прачечная среднего размера в стиле рустика с с полувстраиваемой мойкой (с передним бортиком), фасадами с утопленной филенкой, искусственно-состаренными фасадами, деревянной столешницей, паркетным полом среднего тона и со стиральной и сушильной машиной рядом
Идея дизайна: отдельная, угловая прачечная среднего размера в стиле рустика с с полувстраиваемой мойкой (с передним бортиком), фасадами с утопленной филенкой, искусственно-состаренными фасадами, деревянной столешницей, паркетным полом среднего тона и со стиральной и сушильной машиной рядом
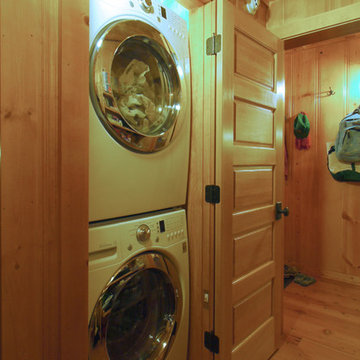
Hall with laundry in closet
На фото: маленькая кладовка в стиле рустика с коричневыми стенами, светлым паркетным полом, с сушильной машиной на стиральной машине и коричневым полом для на участке и в саду
На фото: маленькая кладовка в стиле рустика с коричневыми стенами, светлым паркетным полом, с сушильной машиной на стиральной машине и коричневым полом для на участке и в саду
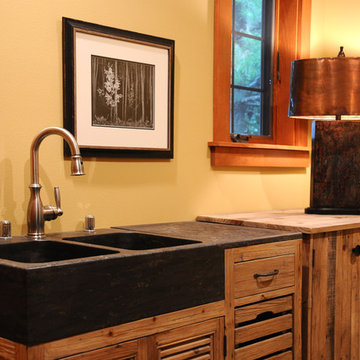
Hal Kearney
Идея дизайна: универсальная комната среднего размера в стиле рустика с накладной мойкой, полом из травертина, со стиральной и сушильной машиной рядом и оранжевыми стенами
Идея дизайна: универсальная комната среднего размера в стиле рустика с накладной мойкой, полом из травертина, со стиральной и сушильной машиной рядом и оранжевыми стенами
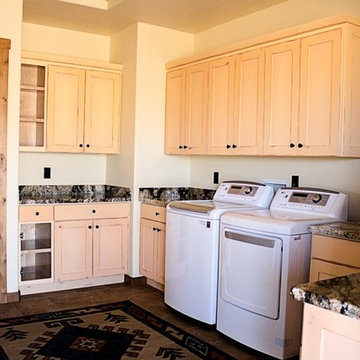
На фото: угловая универсальная комната среднего размера в стиле рустика с одинарной мойкой, фасадами в стиле шейкер, искусственно-состаренными фасадами, гранитной столешницей, бежевыми стенами, полом из керамической плитки и со стиральной и сушильной машиной рядом с
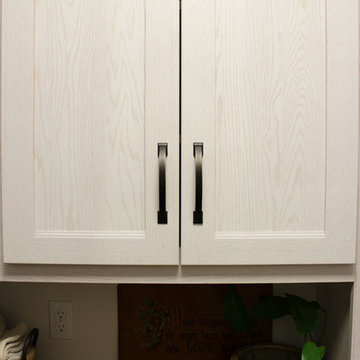
In this laundry room we installed Medallion Designer Gold, Stockton door with reversed raised panel, full overlay oak wood cabinets in Cottage White Sheer stain. Custom laminate countertops for sink run and folding table above washer/dryer is Formica Timberworks with square edge and 4" backsplash. An Artisan high rise faucet in stainless steel, a Lenova laundry sink in stainless steel and sliding barn doors were installed. On the floor: 3", 4", 5", 7" character grade hickory flooring in random lengths was installed.
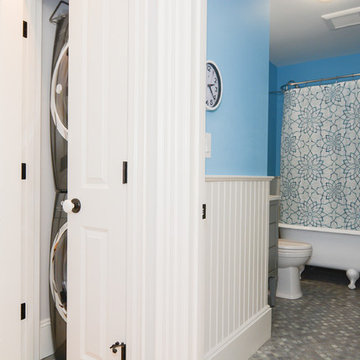
Пример оригинального дизайна: маленькая кладовка в стиле рустика с серыми стенами, полом из керамогранита, с сушильной машиной на стиральной машине и серым полом для на участке и в саду

This 1960s split-level has a new Mudroom / Laundry Room connecting the new Addition to the existing Garage. The existing home had no direct access from house to garage, so this room serves as primary access for owner, as well as Laundry ad Mudroom, with secondary refrigerator and pantry storage. The washer and dryer fit perfectly below the existing overhang of the split-level above. A laundry chute from the master bath above was added.
Photography by Kmiecik Imagery.
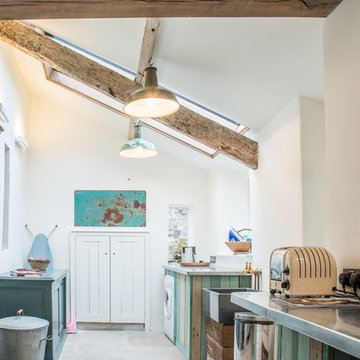
Living Space
Стильный дизайн: параллельная кладовка среднего размера в стиле рустика с с полувстраиваемой мойкой (с передним бортиком), столешницей из цинка, белыми стенами, полом из известняка, со стиральной и сушильной машиной рядом и серым полом - последний тренд
Стильный дизайн: параллельная кладовка среднего размера в стиле рустика с с полувстраиваемой мойкой (с передним бортиком), столешницей из цинка, белыми стенами, полом из известняка, со стиральной и сушильной машиной рядом и серым полом - последний тренд
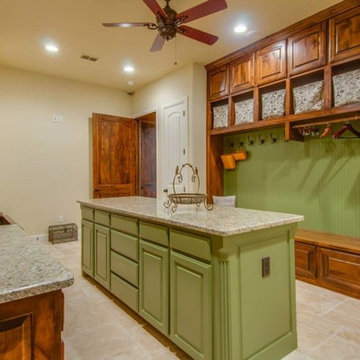
На фото: отдельная, прямая прачечная среднего размера в стиле рустика с с полувстраиваемой мойкой (с передним бортиком), фасадами с выступающей филенкой, темными деревянными фасадами, гранитной столешницей, бежевыми стенами, полом из травертина, с сушильной машиной на стиральной машине и бежевым полом с
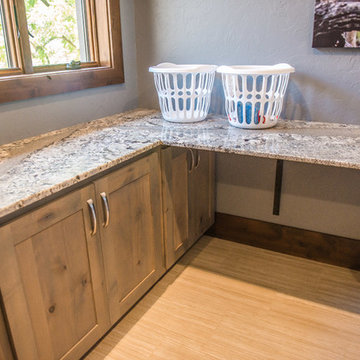
Spacious granite counters provide lots of room for folding & sorting. Room below allows for rolling carts & baskets.
Mandi B Photography
Идея дизайна: огромная п-образная универсальная комната в стиле рустика с врезной мойкой, плоскими фасадами, светлыми деревянными фасадами, гранитной столешницей, синими стенами, со стиральной и сушильной машиной рядом, серым полом и разноцветной столешницей
Идея дизайна: огромная п-образная универсальная комната в стиле рустика с врезной мойкой, плоскими фасадами, светлыми деревянными фасадами, гранитной столешницей, синими стенами, со стиральной и сушильной машиной рядом, серым полом и разноцветной столешницей
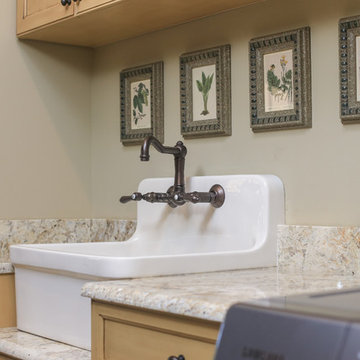
Designed by Melodie Durham of Durham Designs & Consulting, LLC.
Photo by Livengood Photographs [www.livengoodphotographs.com/design].
Стильный дизайн: отдельная, п-образная прачечная среднего размера в стиле рустика с с полувстраиваемой мойкой (с передним бортиком), плоскими фасадами, искусственно-состаренными фасадами, гранитной столешницей, полом из керамической плитки, со стиральной и сушильной машиной рядом и серыми стенами - последний тренд
Стильный дизайн: отдельная, п-образная прачечная среднего размера в стиле рустика с с полувстраиваемой мойкой (с передним бортиком), плоскими фасадами, искусственно-состаренными фасадами, гранитной столешницей, полом из керамической плитки, со стиральной и сушильной машиной рядом и серыми стенами - последний тренд
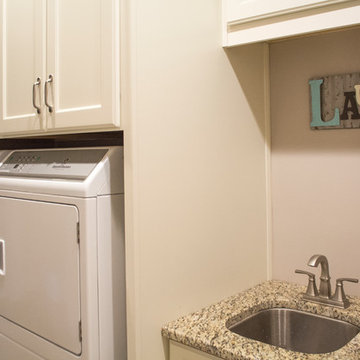
This custom home designed by Kimberly Kerl of Kustom Home Design beautifully reflects the unique personality and taste of the homeowners in a creative and dramatic fashion. The three-story home combines an eclectic blend of brick, stone, timber, lap and shingle siding. Rich textural materials such as stone and timber are incorporated into the interior design adding unexpected details and charming character to a new build.
The two-story foyer with open stair and balcony allows a dramatic welcome and easy access to the upper and lower levels of the home. The Upper level contains 3 bedrooms and 2 full bathrooms, including a Jack-n-Jill style 4 piece bathroom design with private vanities and shared shower and toilet. Ample storage space is provided in the walk-in attic and large closets. Partially sloped ceilings, cozy dormers, barn doors and lighted niches give each of the bedrooms their own personality.
The main level provides access to everything the homeowners need for independent living. A formal dining space for large family gatherings is connected to the open concept kitchen by a Butler's pantry and mudroom that also leads to the 3-car garage. An oversized walk-in pantry provide storage and an auxiliary prep space often referred to as a "dirty kitchen". Dirty kitchens allow homeowners to have behind the scenes spaces for clean up and prep so that the main kitchen remains clean and uncluttered. The kitchen has a large island with seating, Thermador appliances including the chef inspired 48" gas range with double ovens, 30" refrigerator column, 30" freezer columns, stainless steel double compartment sink and quiet stainless steel dishwasher. The kitchen is open to the casual dining area with large views of the backyard and connection to the two-story living room. The vaulted kitchen ceiling has timber truss accents centered on the full height stone fireplace of the living room. Timber and stone beams, columns and walls adorn this combination of living and dining spaces.
The master suite is on the main level with a raised ceiling, oversized walk-in closet, master bathroom with soaking tub, two-person luxury shower, water closet and double vanity. The laundry room is convenient to the master, garage and kitchen. An executive level office is also located on the main level with clerestory dormer windows, vaulted ceiling, full height fireplace and grand views. All main living spaces have access to the large veranda and expertly crafted deck.
The lower level houses the future recreation space and media room along with surplus storage space and utility areas.
Kimberly Kerl, KH Design
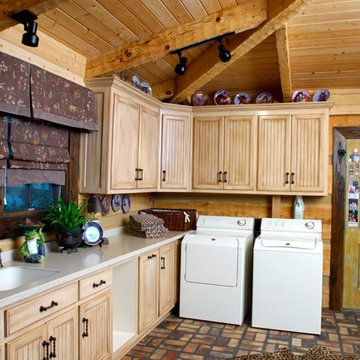
Although they were happy living in Tuscaloosa, Alabama, Bill and Kay Barkley longed to call Prairie Oaks Ranch, their 5,000-acre working cattle ranch, home. Wanting to preserve what was already there, the Barkleys chose a Timberlake-style log home with similar design features such as square logs and dovetail notching.
The Barkleys worked closely with Hearthstone and general contractor Harold Tucker to build their single-level, 4,848-square-foot home crafted of eastern white pine logs. But it is inside where Southern hospitality and log-home grandeur are taken to a new level of sophistication with it’s elaborate and eclectic mix of old and new. River rock fireplaces in the formal and informal living rooms, numerous head mounts and beautifully worn furniture add to the rural charm.
One of the home's most unique features is the front door, which was salvaged from an old Irish castle. Kay discovered it at market in High Point, North Carolina. Weighing in at nearly 1,000 pounds, the door and its casing had to be set with eight-inch long steel bolts.
The home is positioned so that the back screened porch overlooks the valley and one of the property's many lakes. When the sun sets, lighted fountains in the lake turn on, creating the perfect ending to any day. “I wanted our home to have contrast,” shares Kay. “So many log homes reflect a ski lodge or they have a country or a Southwestern theme; I wanted my home to have a mix of everything.” And surprisingly, it all comes together beautifully.
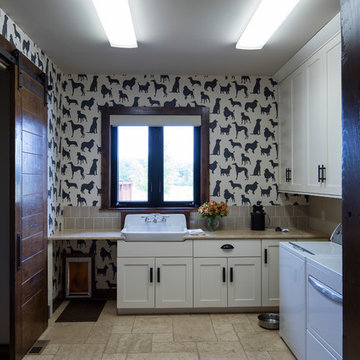
© Randy Tobias Photography. All rights reserved.
На фото: большая отдельная, угловая прачечная в стиле рустика с с полувстраиваемой мойкой (с передним бортиком), фасадами в стиле шейкер, белыми фасадами, столешницей из акрилового камня, разноцветными стенами, полом из известняка, со стиральной и сушильной машиной рядом и бежевым полом
На фото: большая отдельная, угловая прачечная в стиле рустика с с полувстраиваемой мойкой (с передним бортиком), фасадами в стиле шейкер, белыми фасадами, столешницей из акрилового камня, разноцветными стенами, полом из известняка, со стиральной и сушильной машиной рядом и бежевым полом
Прачечная в стиле рустика – фото дизайна интерьера с высоким бюджетом
6
