Прачечная в стиле ретро с светлым паркетным полом – фото дизайна интерьера
Сортировать:
Бюджет
Сортировать:Популярное за сегодня
21 - 35 из 35 фото
1 из 3
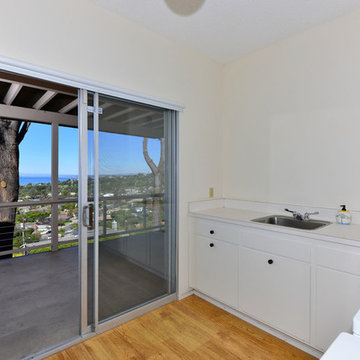
Cameron Acker
На фото: большая отдельная, угловая прачечная в стиле ретро с одинарной мойкой, плоскими фасадами, белыми фасадами, белыми стенами, светлым паркетным полом и со стиральной и сушильной машиной рядом с
На фото: большая отдельная, угловая прачечная в стиле ретро с одинарной мойкой, плоскими фасадами, белыми фасадами, белыми стенами, светлым паркетным полом и со стиральной и сушильной машиной рядом с
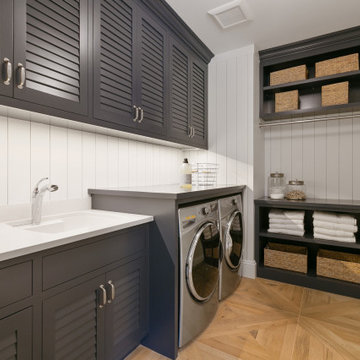
This laundry room showcases a chic and sophisticated design with a functional layout. The deep navy cabinetry, adorned with sleek hardware, adds a bold and elegant contrast to the white backsplash and countertops. The louvered cabinet doors are both aesthetically pleasing and practical, allowing for ventilation. A large, single basin sink with a modern faucet stands ready for laundry prep or hand-washing delicate items.
The washer and dryer are front-loading, emphasizing the room's modern feel. A dark, open shelving unit to the right offers easily accessible storage for baskets, towels, and jars, while contributing to the room's contemporary look. The herringbone patterned wooden floor brings warmth and a classic touch to the overall design, enhancing the room's refined aesthetic.
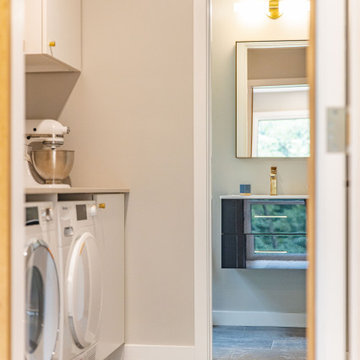
На фото: большая угловая прачечная в стиле ретро с одинарной мойкой, плоскими фасадами, светлыми деревянными фасадами, столешницей из акрилового камня, бежевым фартуком, фартуком из каменной плиты, светлым паркетным полом, бежевым полом и бежевой столешницей с
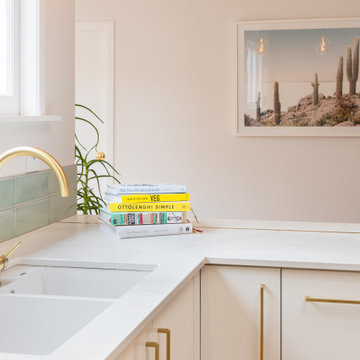
White cabinets and white engineered stone bench top is offset by the use of gold handles, mixer and inset of metal bar.
Пример оригинального дизайна: маленькая прачечная в стиле ретро с белыми фасадами, столешницей из кварцевого агломерата, зеленым фартуком, фартуком из плитки кабанчик, светлым паркетным полом и белой столешницей для на участке и в саду
Пример оригинального дизайна: маленькая прачечная в стиле ретро с белыми фасадами, столешницей из кварцевого агломерата, зеленым фартуком, фартуком из плитки кабанчик, светлым паркетным полом и белой столешницей для на участке и в саду
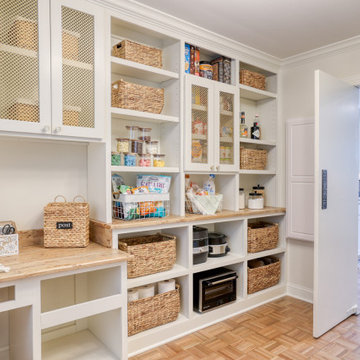
This room was originally the old dining area located right off the kitchen and front seating room of this 50s style ranch home. The homeowner wanted to move the laundry area from the garage into the house and this room seemed like the perfect spot for it as it is located next to the garage. By building a wall and moving the plumbing, we were able to make this laundry space larger than it would be for a house of this size. On top of that, we were able to make a substantial sized pantry area and a house office area for the homeowner to work from.
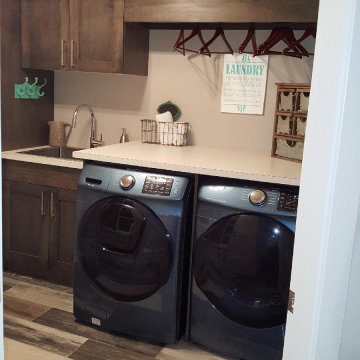
На фото: п-образная прачечная среднего размера в стиле ретро с врезной мойкой, фасадами в стиле шейкер, фасадами цвета дерева среднего тона, столешницей из акрилового камня, бежевыми стенами, светлым паркетным полом, со стиральной и сушильной машиной рядом, коричневым полом и белой столешницей с
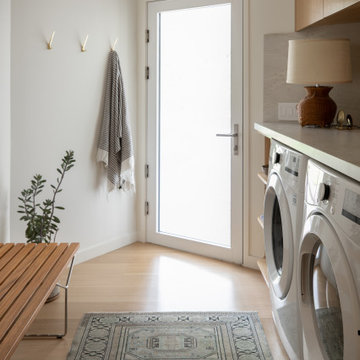
Пример оригинального дизайна: отдельная, прямая прачечная среднего размера в стиле ретро с плоскими фасадами, светлыми деревянными фасадами, столешницей из кварцита, фартуком из каменной плиты, белыми стенами, светлым паркетным полом и со стиральной и сушильной машиной рядом
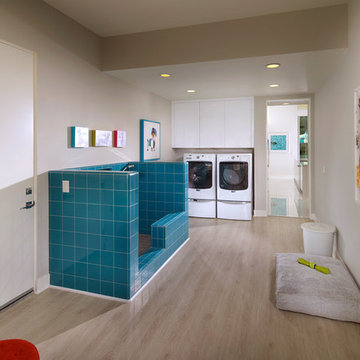
Residence One Pet Suite at Skye in Palm Springs, California
На фото: универсальная комната в стиле ретро с плоскими фасадами, белыми фасадами, серыми стенами, светлым паркетным полом и со стиральной и сушильной машиной рядом с
На фото: универсальная комната в стиле ретро с плоскими фасадами, белыми фасадами, серыми стенами, светлым паркетным полом и со стиральной и сушильной машиной рядом с
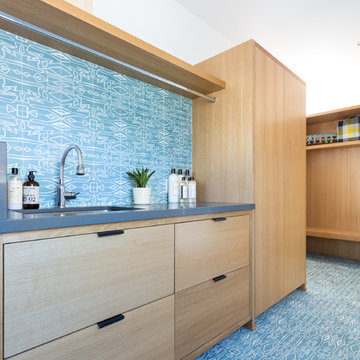
Remodeled by Lion Builder construction
Design By Veneer Designs
Стильный дизайн: большая прямая прачечная в стиле ретро с врезной мойкой, плоскими фасадами, светлыми деревянными фасадами, столешницей из кварцевого агломерата, синими стенами, светлым паркетным полом, со стиральной и сушильной машиной рядом и серой столешницей - последний тренд
Стильный дизайн: большая прямая прачечная в стиле ретро с врезной мойкой, плоскими фасадами, светлыми деревянными фасадами, столешницей из кварцевого агломерата, синими стенами, светлым паркетным полом, со стиральной и сушильной машиной рядом и серой столешницей - последний тренд
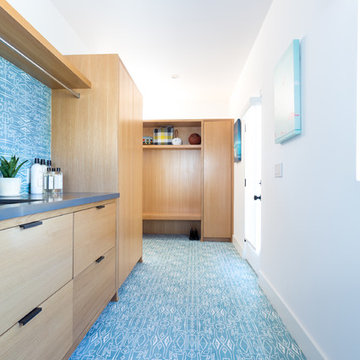
Remodeled by Lion Builder construction
Design By Veneer Designs
Источник вдохновения для домашнего уюта: большая прямая прачечная в стиле ретро с врезной мойкой, плоскими фасадами, светлыми деревянными фасадами, столешницей из кварцевого агломерата, синими стенами, светлым паркетным полом, со стиральной и сушильной машиной рядом и серой столешницей
Источник вдохновения для домашнего уюта: большая прямая прачечная в стиле ретро с врезной мойкой, плоскими фасадами, светлыми деревянными фасадами, столешницей из кварцевого агломерата, синими стенами, светлым паркетным полом, со стиральной и сушильной машиной рядом и серой столешницей
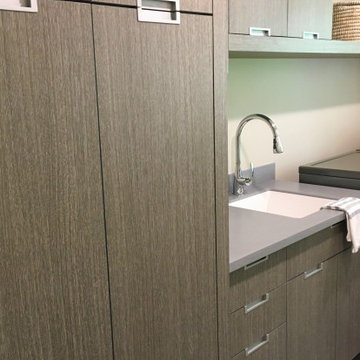
На фото: отдельная, параллельная прачечная среднего размера в стиле ретро с врезной мойкой, плоскими фасадами, коричневыми фасадами, бежевыми стенами, светлым паркетным полом и со стиральной и сушильной машиной рядом
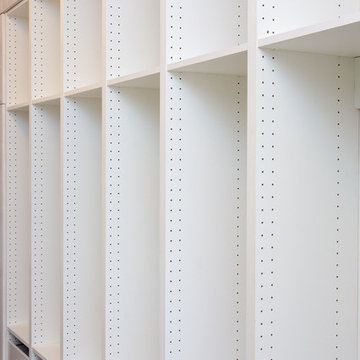
Here is an architecturally built house from the early 1970's which was brought into the new century during this complete home remodel by opening up the main living space with two small additions off the back of the house creating a seamless exterior wall, dropping the floor to one level throughout, exposing the post an beam supports, creating main level on-suite, den/office space, refurbishing the existing powder room, adding a butlers pantry, creating an over sized kitchen with 17' island, refurbishing the existing bedrooms and creating a new master bedroom floor plan with walk in closet, adding an upstairs bonus room off an existing porch, remodeling the existing guest bathroom, and creating an in-law suite out of the existing workshop and garden tool room.
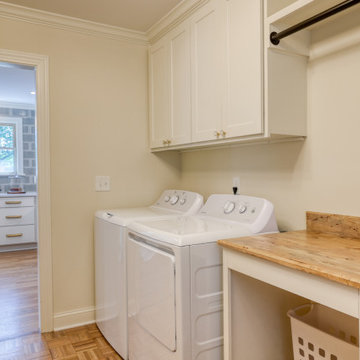
This room was originally the old dining area located right off the kitchen and front seating room of this 50s style ranch home. The homeowner wanted to move the laundry area from the garage into the house and this room seemed like the perfect spot for it as it is located next to the garage. By building a wall and moving the plumbing, we were able to make this laundry space larger than it would be for a house of this size.
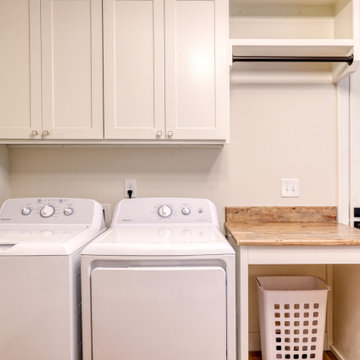
This room was originally the old dining area located right off the kitchen and front seating room of this 50s style ranch home. The homeowner wanted to move the laundry area from the garage into the house and this room seemed like the perfect spot for it as it is located next to the garage. By building a wall and moving the plumbing, we were able to make this laundry space larger than it would be for a house of this size.
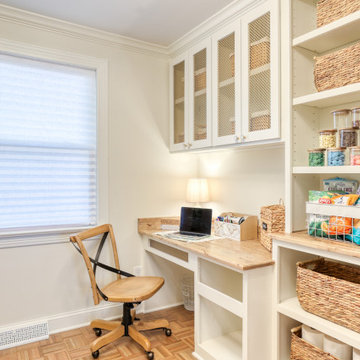
This room was originally the old dining area located right off the kitchen and front seating room of this 50s style ranch home. The homeowner wanted to move the laundry area from the garage into the house and this room seemed like the perfect spot for it as it is located next to the garage. By building a wall and moving the plumbing, we were able to make this laundry space larger than it would be for a house of this size. On top of that, we were able to make a substantial sized pantry area and a house office area for the homeowner to work from.
Прачечная в стиле ретро с светлым паркетным полом – фото дизайна интерьера
2