Прачечная в стиле ретро с полом из керамической плитки – фото дизайна интерьера
Сортировать:
Бюджет
Сортировать:Популярное за сегодня
1 - 20 из 88 фото
1 из 3

Идея дизайна: большая отдельная, п-образная прачечная в стиле ретро с врезной мойкой, фасадами в стиле шейкер, белыми фасадами, столешницей из кварцевого агломерата, белым фартуком, фартуком из керамической плитки, белыми стенами, полом из керамической плитки, со стиральной и сушильной машиной рядом, бежевым полом и белой столешницей

Our Austin studio decided to go bold with this project by ensuring that each space had a unique identity in the Mid-Century Modern style bathroom, butler's pantry, and mudroom. We covered the bathroom walls and flooring with stylish beige and yellow tile that was cleverly installed to look like two different patterns. The mint cabinet and pink vanity reflect the mid-century color palette. The stylish knobs and fittings add an extra splash of fun to the bathroom.
The butler's pantry is located right behind the kitchen and serves multiple functions like storage, a study area, and a bar. We went with a moody blue color for the cabinets and included a raw wood open shelf to give depth and warmth to the space. We went with some gorgeous artistic tiles that create a bold, intriguing look in the space.
In the mudroom, we used siding materials to create a shiplap effect to create warmth and texture – a homage to the classic Mid-Century Modern design. We used the same blue from the butler's pantry to create a cohesive effect. The large mint cabinets add a lighter touch to the space.
---
Project designed by the Atomic Ranch featured modern designers at Breathe Design Studio. From their Austin design studio, they serve an eclectic and accomplished nationwide clientele including in Palm Springs, LA, and the San Francisco Bay Area.
For more about Breathe Design Studio, see here: https://www.breathedesignstudio.com/
To learn more about this project, see here: https://www.breathedesignstudio.com/-atomic-ranch-1
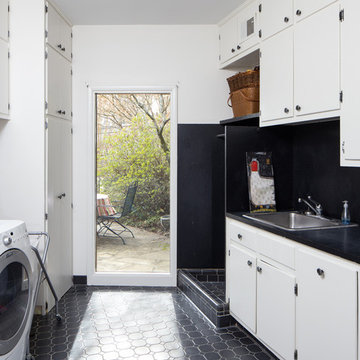
Tommy Daspit Photographer
Свежая идея для дизайна: отдельная, параллельная прачечная среднего размера в стиле ретро с накладной мойкой, плоскими фасадами, белыми фасадами, столешницей из ламината, белыми стенами, полом из керамической плитки и со стиральной и сушильной машиной рядом - отличное фото интерьера
Свежая идея для дизайна: отдельная, параллельная прачечная среднего размера в стиле ретро с накладной мойкой, плоскими фасадами, белыми фасадами, столешницей из ламината, белыми стенами, полом из керамической плитки и со стиральной и сушильной машиной рядом - отличное фото интерьера

На фото: п-образная универсальная комната среднего размера в стиле ретро с накладной мойкой, плоскими фасадами, светлыми деревянными фасадами, мраморной столешницей, белым фартуком, фартуком из керамической плитки, белыми стенами, полом из керамической плитки, со стиральной и сушильной машиной рядом, серым полом и белой столешницей с

The Holloway blends the recent revival of mid-century aesthetics with the timelessness of a country farmhouse. Each façade features playfully arranged windows tucked under steeply pitched gables. Natural wood lapped siding emphasizes this homes more modern elements, while classic white board & batten covers the core of this house. A rustic stone water table wraps around the base and contours down into the rear view-out terrace.
Inside, a wide hallway connects the foyer to the den and living spaces through smooth case-less openings. Featuring a grey stone fireplace, tall windows, and vaulted wood ceiling, the living room bridges between the kitchen and den. The kitchen picks up some mid-century through the use of flat-faced upper and lower cabinets with chrome pulls. Richly toned wood chairs and table cap off the dining room, which is surrounded by windows on three sides. The grand staircase, to the left, is viewable from the outside through a set of giant casement windows on the upper landing. A spacious master suite is situated off of this upper landing. Featuring separate closets, a tiled bath with tub and shower, this suite has a perfect view out to the rear yard through the bedroom's rear windows. All the way upstairs, and to the right of the staircase, is four separate bedrooms. Downstairs, under the master suite, is a gymnasium. This gymnasium is connected to the outdoors through an overhead door and is perfect for athletic activities or storing a boat during cold months. The lower level also features a living room with a view out windows and a private guest suite.
Architect: Visbeen Architects
Photographer: Ashley Avila Photography
Builder: AVB Inc.
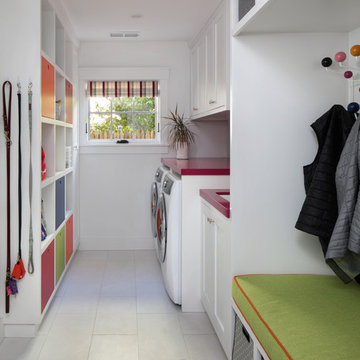
Свежая идея для дизайна: универсальная комната в стиле ретро с фасадами в стиле шейкер, белыми фасадами, столешницей из акрилового камня, белыми стенами, полом из керамической плитки, со стиральной и сушильной машиной рядом, белым полом и красной столешницей - отличное фото интерьера

Стильный дизайн: отдельная, угловая прачечная среднего размера в стиле ретро с врезной мойкой, плоскими фасадами, белыми фасадами, столешницей из кварцевого агломерата, красными стенами, полом из керамической плитки, с сушильной машиной на стиральной машине, коричневым полом и белой столешницей - последний тренд
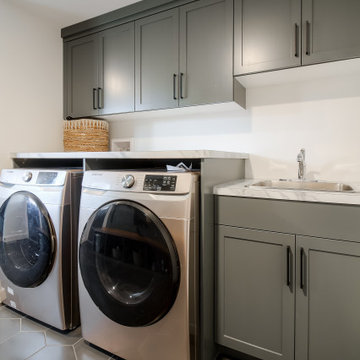
На фото: параллельная универсальная комната среднего размера в стиле ретро с накладной мойкой, фасадами в стиле шейкер, зелеными фасадами, столешницей из кварцита, белыми стенами, полом из керамической плитки, со стиральной и сушильной машиной рядом, серым полом и белой столешницей с
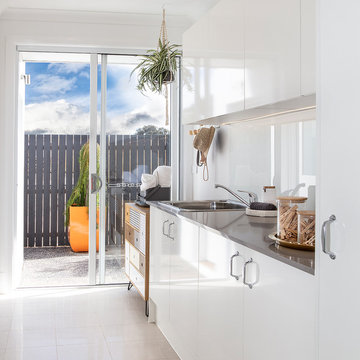
Clean lines and white cabinetry make the Laundry room feel brighter and large. Matching benchtop to the Kitchen Island offers consistency.
Стильный дизайн: отдельная, параллельная прачечная в стиле ретро с накладной мойкой, белыми фасадами, гранитной столешницей, белыми стенами, полом из керамической плитки, серой столешницей, плоскими фасадами и белым полом - последний тренд
Стильный дизайн: отдельная, параллельная прачечная в стиле ретро с накладной мойкой, белыми фасадами, гранитной столешницей, белыми стенами, полом из керамической плитки, серой столешницей, плоскими фасадами и белым полом - последний тренд

Richard Froze
На фото: большая параллельная универсальная комната в стиле ретро с плоскими фасадами, фасадами цвета дерева среднего тона, столешницей из кварцевого агломерата, белыми стенами и полом из керамической плитки
На фото: большая параллельная универсальная комната в стиле ретро с плоскими фасадами, фасадами цвета дерева среднего тона, столешницей из кварцевого агломерата, белыми стенами и полом из керамической плитки

James Meyer Photography
Пример оригинального дизайна: прямая прачечная среднего размера в стиле ретро с врезной мойкой, темными деревянными фасадами, гранитной столешницей, серыми стенами, полом из керамической плитки, со стиральной и сушильной машиной рядом, серым полом, черной столешницей и открытыми фасадами
Пример оригинального дизайна: прямая прачечная среднего размера в стиле ретро с врезной мойкой, темными деревянными фасадами, гранитной столешницей, серыми стенами, полом из керамической плитки, со стиральной и сушильной машиной рядом, серым полом, черной столешницей и открытыми фасадами

From 2020 to 2022 we had the opportunity to work with this wonderful client building in Altadore. We were so fortunate to help them build their family dream home. They wanted to add some fun pops of color and make it their own. So we implemented green and blue tiles into the bathrooms. The kitchen is extremely fashion forward with open shelves on either side of the hoodfan, and the wooden handles throughout. There are nodes to mid century modern in this home that give it a classic look. Our favorite details are the stair handrail, and the natural flagstone fireplace. The fun, cozy upper hall reading area is a reader’s paradise. This home is both stylish and perfect for a young busy family.

Источник вдохновения для домашнего уюта: маленькая параллельная кладовка в стиле ретро с врезной мойкой, фасадами с выступающей филенкой, серыми фасадами, столешницей из кварцевого агломерата, белым фартуком, фартуком из кварцевого агломерата, серыми стенами, полом из керамической плитки, со стиральной и сушильной машиной рядом, бежевым полом и белой столешницей для на участке и в саду
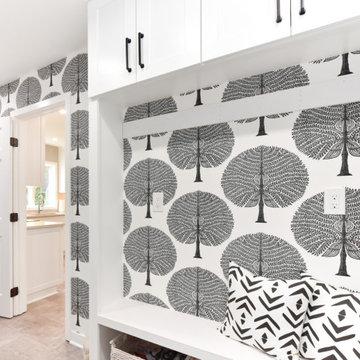
We wanted to add some fun and utility to this space, We created a mudroom/laundry area that makes you happy with this stunning wallpaper and black matte accents

Architect: Carol Sundstrom, AIA
Accessibility Consultant: Karen Braitmayer, FAIA
Interior Designer: Lucy Johnson Interiors
Contractor: Phoenix Construction
Cabinetry: Contour Woodworks
Custom Sink: Kollmar Sheet Metal
Photography: © Kathryn Barnard
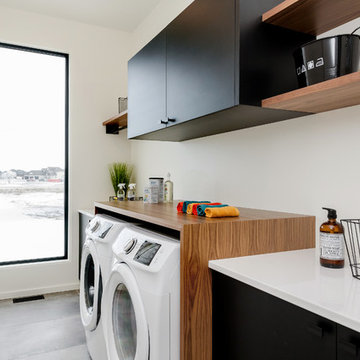
D&M Images
Идея дизайна: большая прямая универсальная комната в стиле ретро с плоскими фасадами, черными фасадами, полом из керамической плитки, со стиральной и сушильной машиной рядом, серым полом, белой столешницей и деревянной столешницей
Идея дизайна: большая прямая универсальная комната в стиле ретро с плоскими фасадами, черными фасадами, полом из керамической плитки, со стиральной и сушильной машиной рядом, серым полом, белой столешницей и деревянной столешницей
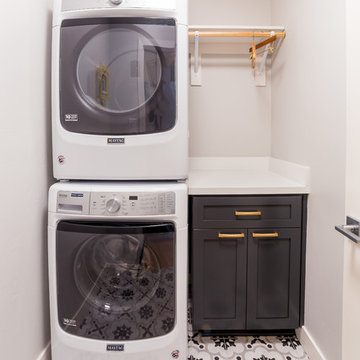
This laundry room is small yet powerful. The deco pattern flooring is a unique touch to this room. A granite countertop with raised panel cabinets and gold pulls make for a great prep area. This room provides everything you need to make a mundane task one of your favorites!
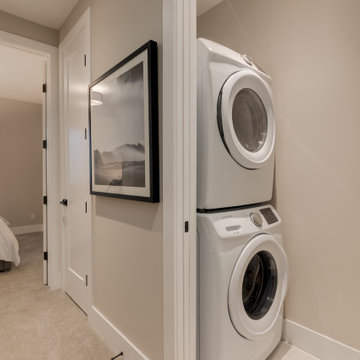
Источник вдохновения для домашнего уюта: маленькая прямая кладовка в стиле ретро с бежевыми стенами, полом из керамической плитки, с сушильной машиной на стиральной машине и белым полом для на участке и в саду
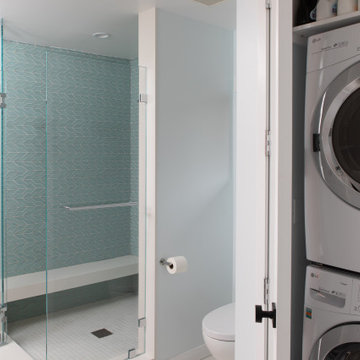
Stacked washer and dryer conveniently located behind doors in the owner's bathroom
Пример оригинального дизайна: кладовка среднего размера в стиле ретро с полом из керамической плитки, с сушильной машиной на стиральной машине и белым полом
Пример оригинального дизайна: кладовка среднего размера в стиле ретро с полом из керамической плитки, с сушильной машиной на стиральной машине и белым полом
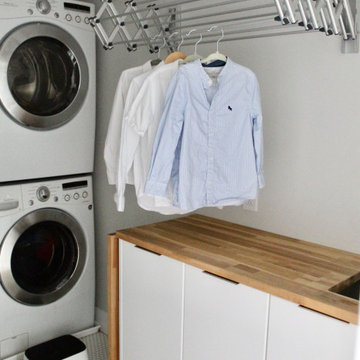
Пример оригинального дизайна: маленькая отдельная, прямая прачечная в стиле ретро с врезной мойкой, плоскими фасадами, белыми фасадами, деревянной столешницей, белыми стенами, полом из керамической плитки, с сушильной машиной на стиральной машине, серым полом и оранжевой столешницей для на участке и в саду
Прачечная в стиле ретро с полом из керамической плитки – фото дизайна интерьера
1