Прачечная в стиле неоклассика (современная классика) с серым полом – фото дизайна интерьера
Сортировать:
Бюджет
Сортировать:Популярное за сегодня
201 - 220 из 1 621 фото
1 из 3
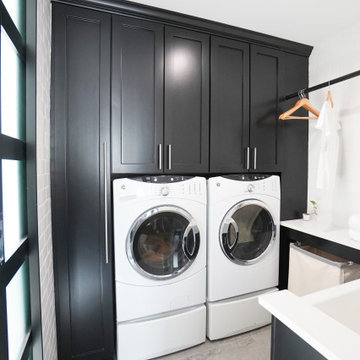
Custom black cabinetry with folding table and custom pocket doors.
Пример оригинального дизайна: отдельная, п-образная прачечная среднего размера в стиле неоклассика (современная классика) с с полувстраиваемой мойкой (с передним бортиком), фасадами с декоративным кантом, черными фасадами, столешницей из кварцевого агломерата, белым фартуком, фартуком из плитки кабанчик, белыми стенами, полом из керамогранита, со стиральной и сушильной машиной рядом, серым полом и белой столешницей
Пример оригинального дизайна: отдельная, п-образная прачечная среднего размера в стиле неоклассика (современная классика) с с полувстраиваемой мойкой (с передним бортиком), фасадами с декоративным кантом, черными фасадами, столешницей из кварцевого агломерата, белым фартуком, фартуком из плитки кабанчик, белыми стенами, полом из керамогранита, со стиральной и сушильной машиной рядом, серым полом и белой столешницей

Laundry room with folding counter, sink and stackable washer/dryer. Two drawers pull out for laundry hampers. Storage availalbe in wall cabinets.
На фото: маленькая отдельная, параллельная прачечная в стиле неоклассика (современная классика) с врезной мойкой, фасадами в стиле шейкер, серыми фасадами, столешницей из кварцевого агломерата, серым фартуком, фартуком из кварцевого агломерата, бежевыми стенами, темным паркетным полом, с сушильной машиной на стиральной машине, серым полом и серой столешницей для на участке и в саду
На фото: маленькая отдельная, параллельная прачечная в стиле неоклассика (современная классика) с врезной мойкой, фасадами в стиле шейкер, серыми фасадами, столешницей из кварцевого агломерата, серым фартуком, фартуком из кварцевого агломерата, бежевыми стенами, темным паркетным полом, с сушильной машиной на стиральной машине, серым полом и серой столешницей для на участке и в саду

Свежая идея для дизайна: маленькая прямая универсальная комната в стиле неоклассика (современная классика) с хозяйственной раковиной, фасадами в стиле шейкер, серыми фасадами, столешницей из кварцевого агломерата, разноцветным фартуком, фартуком из керамогранитной плитки, белыми стенами, с сушильной машиной на стиральной машине, серым полом и белой столешницей для на участке и в саду - отличное фото интерьера

Стильный дизайн: большая п-образная универсальная комната в стиле неоклассика (современная классика) с с полувстраиваемой мойкой (с передним бортиком), фасадами с декоративным кантом, серыми фасадами, столешницей из кварцевого агломерата, белым фартуком, фартуком из мрамора, белыми стенами, мраморным полом, с сушильной машиной на стиральной машине, серым полом, белой столешницей, кессонным потолком и обоями на стенах - последний тренд
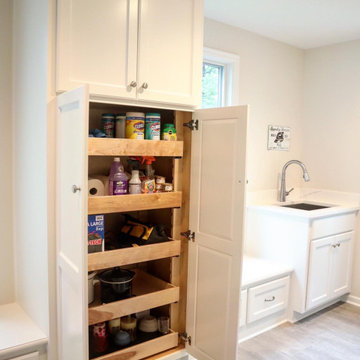
На фото: параллельная универсальная комната среднего размера в стиле неоклассика (современная классика) с врезной мойкой, фасадами с утопленной филенкой, белыми фасадами, столешницей из кварцевого агломерата, бежевыми стенами, полом из керамогранита, со стиральной и сушильной машиной рядом, серым полом и белой столешницей с
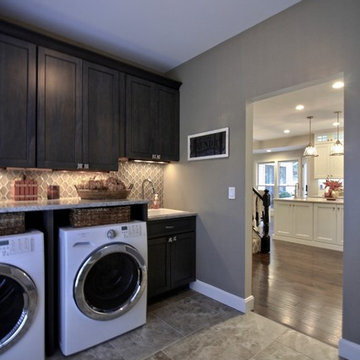
As you enter from the garage you're now greeted with this clean, functional mudroom. The cabinetry matches the bar, and new tile floor provides durability.
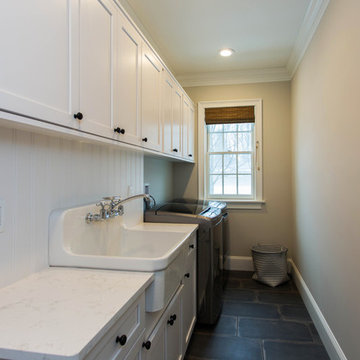
Omega Cabinetry. The Benson door style with the Pearl painted finish.
The countertop is Cambria Quartz in the color Torquay.
Sink: Kohler Gilford Sink K-12701-0
Faucet: Kohler antique wall-mount faucet K-149-3-CP

Идея дизайна: отдельная, параллельная прачечная среднего размера в стиле неоклассика (современная классика) с одинарной мойкой, фасадами в стиле шейкер, зелеными фасадами, столешницей из кварцита, зелеными стенами, полом из керамогранита, со стиральной и сушильной машиной рядом, серым полом, белой столешницей и стенами из вагонки
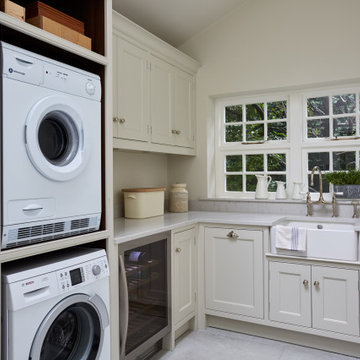
Beyond your dream kitchen, Mowlem & Co can create tailored spaces for your clothes too ... whether they’re coming on or coming off! From dressing rooms to utility rooms and from clever customised storage to elegant laundries, our expertise in bespoke outfitting can be put to work, whatever your domestic desires.
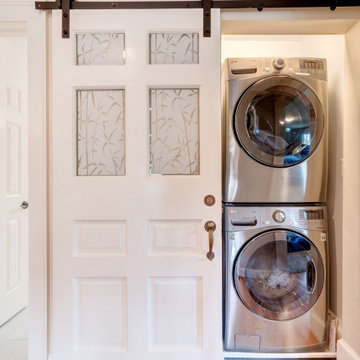
Laundry closet with stacked washer-dryer hidden by original home front door.
Стильный дизайн: маленькая прямая кладовка в стиле неоклассика (современная классика) с с сушильной машиной на стиральной машине, серыми стенами, полом из керамогранита и серым полом для на участке и в саду - последний тренд
Стильный дизайн: маленькая прямая кладовка в стиле неоклассика (современная классика) с с сушильной машиной на стиральной машине, серыми стенами, полом из керамогранита и серым полом для на участке и в саду - последний тренд
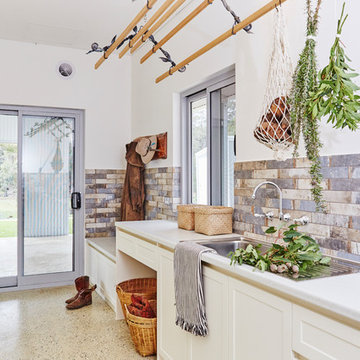
Bianca Turri Photographer
Пример оригинального дизайна: большая отдельная, параллельная прачечная в стиле неоклассика (современная классика) с одинарной мойкой, фасадами в стиле шейкер, белыми фасадами, столешницей из ламината, белыми стенами, бетонным полом, серым полом и серой столешницей
Пример оригинального дизайна: большая отдельная, параллельная прачечная в стиле неоклассика (современная классика) с одинарной мойкой, фасадами в стиле шейкер, белыми фасадами, столешницей из ламината, белыми стенами, бетонным полом, серым полом и серой столешницей
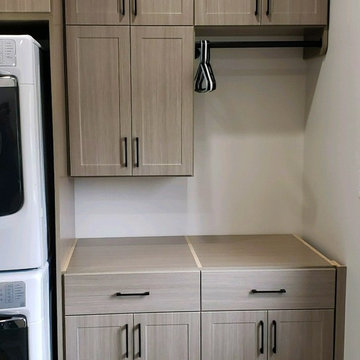
Combination laundry & mudroom for a busy family.
На фото: п-образная универсальная комната среднего размера в стиле неоклассика (современная классика) с фасадами в стиле шейкер, серыми фасадами, белыми стенами, с сушильной машиной на стиральной машине и серым полом
На фото: п-образная универсальная комната среднего размера в стиле неоклассика (современная классика) с фасадами в стиле шейкер, серыми фасадами, белыми стенами, с сушильной машиной на стиральной машине и серым полом
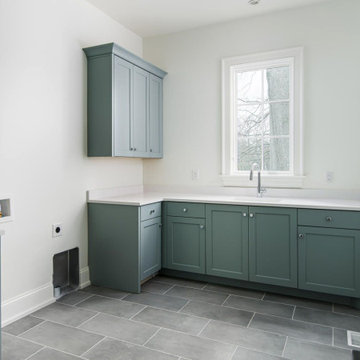
Свежая идея для дизайна: большая отдельная, угловая прачечная в стиле неоклассика (современная классика) с одинарной мойкой, фасадами в стиле шейкер, синими фасадами, столешницей из кварцевого агломерата, белыми стенами, полом из керамогранита, со стиральной и сушильной машиной рядом, серым полом и белой столешницей - отличное фото интерьера
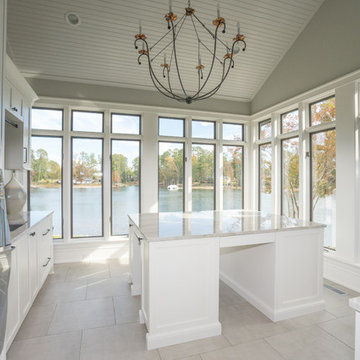
Идея дизайна: универсальная комната в стиле неоклассика (современная классика) с врезной мойкой, фасадами в стиле шейкер, белыми фасадами, мраморной столешницей, бежевыми стенами, полом из керамической плитки, со стиральной и сушильной машиной рядом, серым полом и зеленой столешницей

This bathroom was a must for the homeowners of this 100 year old home. Having only 1 bathroom in the entire home and a growing family, things were getting a little tight.
This bathroom was part of a basement renovation which ended up giving the homeowners 14” worth of extra headroom. The concrete slab is sitting on 2” of XPS. This keeps the heat from the heated floor in the bathroom instead of heating the ground and it’s covered with hand painted cement tiles. Sleek wall tiles keep everything clean looking and the niche gives you the storage you need in the shower.
Custom cabinetry was fabricated and the cabinet in the wall beside the tub has a removal back in order to access the sewage pump under the stairs if ever needed. The main trunk for the high efficiency furnace also had to run over the bathtub which lead to more creative thinking. A custom box was created inside the duct work in order to allow room for an LED potlight.
The seat to the toilet has a built in child seat for all the little ones who use this bathroom, the baseboard is a custom 3 piece baseboard to match the existing and the door knob was sourced to keep the classic transitional look as well. Needless to say, creativity and finesse was a must to bring this bathroom to reality.
Although this bathroom did not come easy, it was worth every minute and a complete success in the eyes of our team and the homeowners. An outstanding team effort.
Leon T. Switzer/Front Page Media Group

This stunning home is a combination of the best of traditional styling with clean and modern design, creating a look that will be as fresh tomorrow as it is today. Traditional white painted cabinetry in the kitchen, combined with the slab backsplash, a simpler door style and crown moldings with straight lines add a sleek, non-fussy style. An architectural hood with polished brass accents and stainless steel appliances dress up this painted kitchen for upscale, contemporary appeal. The kitchen islands offers a notable color contrast with their rich, dark, gray finish.
The stunning bar area is the entertaining hub of the home. The second bar allows the homeowners an area for their guests to hang out and keeps them out of the main work zone.
The family room used to be shut off from the kitchen. Opening up the wall between the two rooms allows for the function of modern living. The room was full of built ins that were removed to give the clean esthetic the homeowners wanted. It was a joy to redesign the fireplace to give it the contemporary feel they longed for.
Their used to be a large angled wall in the kitchen (the wall the double oven and refrigerator are on) by straightening that out, the homeowners gained better function in the kitchen as well as allowing for the first floor laundry to now double as a much needed mudroom room as well.
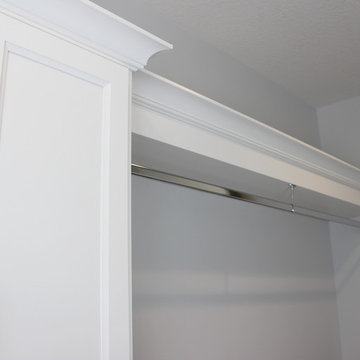
Laundry room in Bettendorf Iowa Quad Cities with painted Ivory White cabinets, front load laundry , and quartz counters. Design and materials by Village Home Stores for Kerkhoff Homes
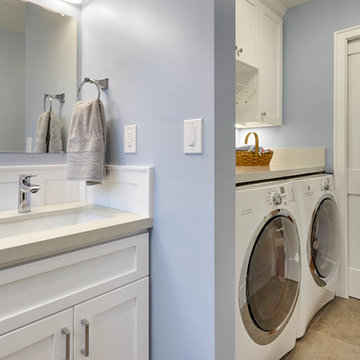
Kristen Paulin Photographer
Идея дизайна: прямая универсальная комната среднего размера в стиле неоклассика (современная классика) с полом из керамической плитки, со стиральной и сушильной машиной рядом, фасадами с утопленной филенкой, белыми фасадами, столешницей из кварцевого агломерата, синими стенами, серым полом и серой столешницей
Идея дизайна: прямая универсальная комната среднего размера в стиле неоклассика (современная классика) с полом из керамической плитки, со стиральной и сушильной машиной рядом, фасадами с утопленной филенкой, белыми фасадами, столешницей из кварцевого агломерата, синими стенами, серым полом и серой столешницей
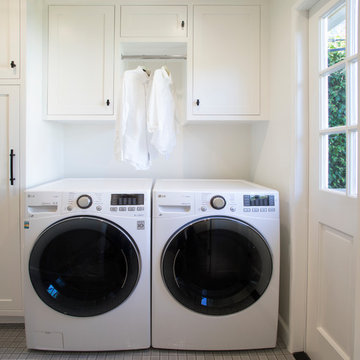
photo by Nicole Leone
Идея дизайна: маленькая отдельная, прямая прачечная в стиле неоклассика (современная классика) с фасадами в стиле шейкер, белыми фасадами, белыми стенами, со стиральной и сушильной машиной рядом и серым полом для на участке и в саду
Идея дизайна: маленькая отдельная, прямая прачечная в стиле неоклассика (современная классика) с фасадами в стиле шейкер, белыми фасадами, белыми стенами, со стиральной и сушильной машиной рядом и серым полом для на участке и в саду
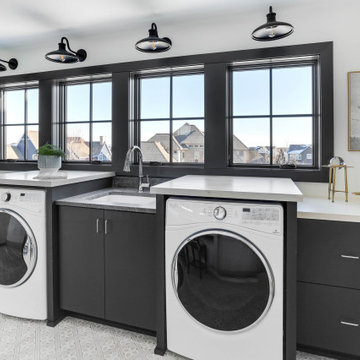
Стильный дизайн: прямая прачечная в стиле неоклассика (современная классика) с врезной мойкой, плоскими фасадами, черными фасадами, белыми стенами, со стиральной и сушильной машиной рядом, серым полом и белой столешницей - последний тренд
Прачечная в стиле неоклассика (современная классика) с серым полом – фото дизайна интерьера
11