Прачечная в стиле неоклассика (современная классика) с плоскими фасадами – фото дизайна интерьера
Сортировать:
Бюджет
Сортировать:Популярное за сегодня
61 - 80 из 1 334 фото
1 из 3
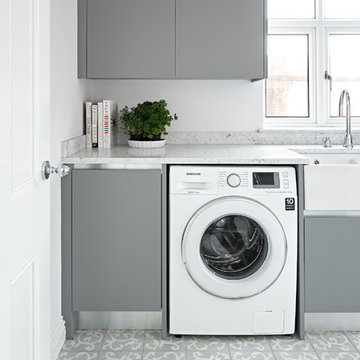
Bloomsbury encaustic tiles from Artisans of Devizes.
Стильный дизайн: маленькая прямая прачечная в стиле неоклассика (современная классика) с с полувстраиваемой мойкой (с передним бортиком), плоскими фасадами, серыми фасадами, мраморной столешницей, полом из керамической плитки и серым полом для на участке и в саду - последний тренд
Стильный дизайн: маленькая прямая прачечная в стиле неоклассика (современная классика) с с полувстраиваемой мойкой (с передним бортиком), плоскими фасадами, серыми фасадами, мраморной столешницей, полом из керамической плитки и серым полом для на участке и в саду - последний тренд

На фото: параллельная универсальная комната среднего размера в стиле неоклассика (современная классика) с врезной мойкой, плоскими фасадами, белыми фасадами, столешницей из кварцевого агломерата, бежевым фартуком, фартуком из стеклянной плитки, паркетным полом среднего тона и серыми стенами с

Пример оригинального дизайна: большая отдельная, прямая прачечная в стиле неоклассика (современная классика) с накладной мойкой, плоскими фасадами, коричневыми фасадами, столешницей из акрилового камня, серыми стенами, полом из ламината и со стиральной и сушильной машиной рядом

Стильный дизайн: отдельная, угловая прачечная среднего размера в стиле неоклассика (современная классика) с врезной мойкой, плоскими фасадами, белыми фасадами, гранитной столешницей, белым фартуком, фартуком из вагонки, белыми стенами, полом из керамогранита, с сушильной машиной на стиральной машине, черным полом, черной столешницей и стенами из вагонки - последний тренд

These Laundry Rooms show the craftsmenship and dedication Fratantoni Luxury Estates takes on each and every aspect to deliver the highest quality material for the lowest possible price.
Follow us on Facebook, Pinterest, Instagram and Twitter for more inspirational photos of Laundry Rooms!!

Источник вдохновения для домашнего уюта: большая параллельная универсальная комната в стиле неоклассика (современная классика) с накладной мойкой, плоскими фасадами, темными деревянными фасадами, столешницей из акрилового камня, бежевыми стенами, полом из ламината, со стиральной и сушильной машиной рядом и бежевым полом

These homeowners had lived in their home for a number of years and loved their location, however as their family grew and they needed more space, they chose to have us tear down and build their new home. With their generous sized lot and plenty of space to expand, we designed a 10,000 sq/ft house that not only included the basic amenities (such as 5 bedrooms and 8 bathrooms), but also a four car garage, three laundry rooms, two craft rooms, a 20’ deep basement sports court for basketball, a teen lounge on the second floor for the kids and a screened-in porch with a full masonry fireplace to watch those Sunday afternoon Colts games.
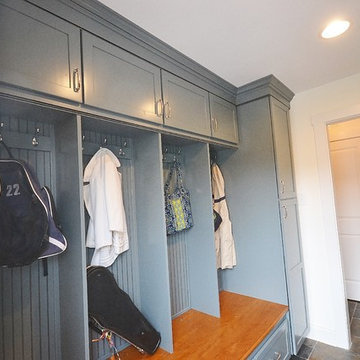
Designed a great mud room/entryway area with Kabinart Cabinetry, Arts and Crafts door style, square flat panel, two piece crown application to the ceiling.
Paint color chosen was Atlantic, with the Onyx Glaze.
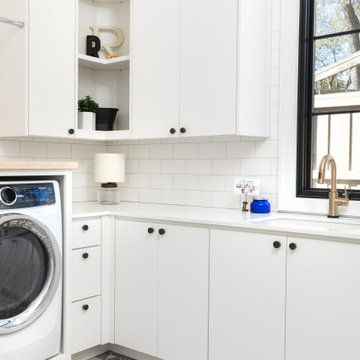
Свежая идея для дизайна: отдельная, угловая прачечная в стиле неоклассика (современная классика) с врезной мойкой, плоскими фасадами, белыми фасадами, серым полом и белой столешницей - отличное фото интерьера
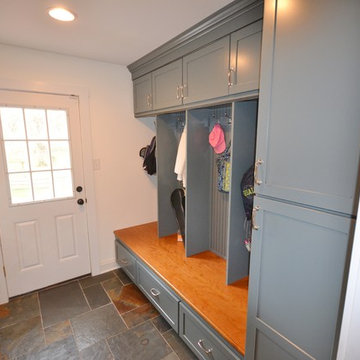
Designed a great mud room/entryway area with Kabinart Cabinetry, Arts and Crafts door style, square flat panel, two piece crown application to the ceiling.
Paint color chosen was Atlantic, with the Onyx Glaze.

The mudroom was built extra large to accommodate the comings and goings of two teenage boys, two dogs, and all that comes with an active, athletic family. The owner installed 4 IKEA Grundtal racks for air-drying laundry.

For the laundry room, we designed the space to incorporate a new stackable washer and dryer. In addition, we installed new upper cabinets that were extended to the ceiling for additional storage.
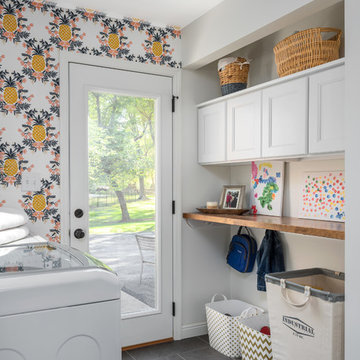
На фото: маленькая отдельная, параллельная прачечная в стиле неоклассика (современная классика) с плоскими фасадами, белыми фасадами, деревянной столешницей, разноцветными стенами, полом из керамогранита, со стиральной и сушильной машиной рядом и серым полом для на участке и в саду
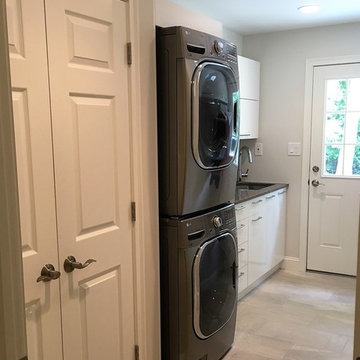
На фото: маленькая отдельная, прямая прачечная в стиле неоклассика (современная классика) с врезной мойкой, плоскими фасадами, белыми фасадами, столешницей из кварцевого агломерата, серыми стенами, светлым паркетным полом и с сушильной машиной на стиральной машине для на участке и в саду с
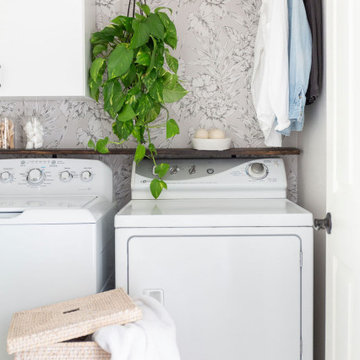
На фото: маленькая отдельная, прямая прачечная в стиле неоклассика (современная классика) с плоскими фасадами, белыми фасадами, полом из керамической плитки, со стиральной и сушильной машиной рядом, белым полом и обоями на стенах для на участке и в саду с

We updated this laundry room by installing Medallion Silverline Jackson Flat Panel cabinets in white icing color. The countertops are a custom Natural Black Walnut wood top with a Mockett charging station and a Porter single basin farmhouse sink and Moen Arbor high arc faucet. The backsplash is Ice White Wow Subway Tile. The floor is Durango Tumbled tile.

Karen was an existing client of ours who was tired of the crowded and cluttered laundry/mudroom that did not work well for her young family. The washer and dryer were right in the line of traffic when you stepped in her back entry from the garage and there was a lack of a bench for changing shoes/boots.
Planning began… then along came a twist! A new puppy that will grow to become a fair sized dog would become part of the family. Could the design accommodate dog grooming and a daytime “kennel” for when the family is away?
Having two young boys, Karen wanted to have custom features that would make housekeeping easier so custom drawer drying racks and ironing board were included in the design. All slab-style cabinet and drawer fronts are sturdy and easy to clean and the family’s coats and necessities are hidden from view while close at hand.
The selected quartz countertops, slate flooring and honed marble wall tiles will provide a long life for this hard working space. The enameled cast iron sink which fits puppy to full-sized dog (given a boost) was outfitted with a faucet conducive to dog washing, as well as, general clean up. And the piece de resistance is the glass, Dutch pocket door which makes the family dog feel safe yet secure with a view into the rest of the house. Karen and her family enjoy the organized, tidy space and how it works for them.
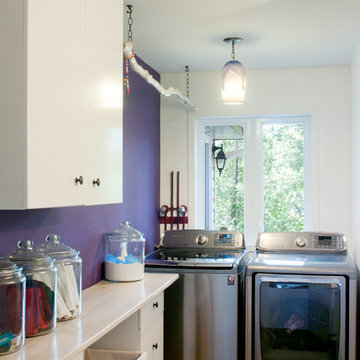
Floors by Martin Bouvier, Design by Karyn Dupuis, cabinets by Ikea.
Reclaimed barn wood counter and branch are white washed and varnished, as are the reclaimed stair spindles cut as feet for the cabinets.
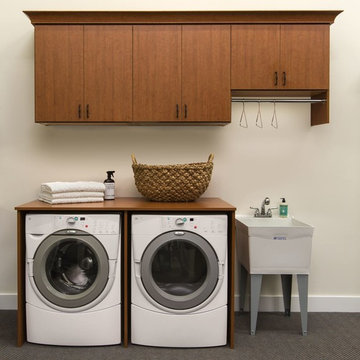
Wall mounted laundry cabinets and folding surface over washer and dryer. Color is Summer Flame. Built in 2015, Pennington, NJ 08534. Come see it in our showroom!

Стильный дизайн: угловая кладовка среднего размера в стиле неоклассика (современная классика) с врезной мойкой, плоскими фасадами, фасадами цвета дерева среднего тона, столешницей из кварцевого агломерата, белым фартуком, фартуком из кварцевого агломерата, белыми стенами, полом из керамической плитки, с сушильной машиной на стиральной машине, серым полом и белой столешницей - последний тренд
Прачечная в стиле неоклассика (современная классика) с плоскими фасадами – фото дизайна интерьера
4