Прачечная в стиле модернизм с синими фасадами – фото дизайна интерьера
Сортировать:Популярное за сегодня
41 - 60 из 167 фото

Our Indianapolis studio gave this home an elegant, sophisticated look with sleek, edgy lighting, modern furniture, metal accents, tasteful art, and printed, textured wallpaper and accessories.
Builder: Old Town Design Group
Photographer - Sarah Shields
---
Project completed by Wendy Langston's Everything Home interior design firm, which serves Carmel, Zionsville, Fishers, Westfield, Noblesville, and Indianapolis.
For more about Everything Home, click here: https://everythinghomedesigns.com/
To learn more about this project, click here:
https://everythinghomedesigns.com/portfolio/midwest-luxury-living/

This dark, dreary kitchen was large, but not being used well. The family of 7 had outgrown the limited storage and experienced traffic bottlenecks when in the kitchen together. A bright, cheerful and more functional kitchen was desired, as well as a new pantry space.
We gutted the kitchen and closed off the landing through the door to the garage to create a new pantry. A frosted glass pocket door eliminates door swing issues. In the pantry, a small access door opens to the garage so groceries can be loaded easily. Grey wood-look tile was laid everywhere.
We replaced the small window and added a 6’x4’ window, instantly adding tons of natural light. A modern motorized sheer roller shade helps control early morning glare. Three free-floating shelves are to the right of the window for favorite décor and collectables.
White, ceiling-height cabinets surround the room. The full-overlay doors keep the look seamless. Double dishwashers, double ovens and a double refrigerator are essentials for this busy, large family. An induction cooktop was chosen for energy efficiency, child safety, and reliability in cooking. An appliance garage and a mixer lift house the much-used small appliances.
An ice maker and beverage center were added to the side wall cabinet bank. The microwave and TV are hidden but have easy access.
The inspiration for the room was an exclusive glass mosaic tile. The large island is a glossy classic blue. White quartz countertops feature small flecks of silver. Plus, the stainless metal accent was even added to the toe kick!
Upper cabinet, under-cabinet and pendant ambient lighting, all on dimmers, was added and every light (even ceiling lights) is LED for energy efficiency.
White-on-white modern counter stools are easy to clean. Plus, throughout the room, strategically placed USB outlets give tidy charging options.
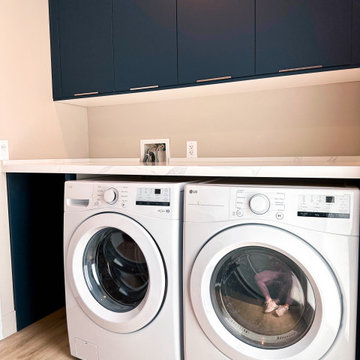
Step into a room that's been thoughtfully designed to serve multiple purposes, where functionality meets style. This is not just a laundry room; it's a dual-purpose space that also functions as a mudroom, seamlessly blending convenience and elegance.
Adding an exterior door serves a dual role, allowing easy access to the outdoors and transforming this space into a mudroom. It's the perfect gateway for the family, offering a dedicated area to kick off muddy shoes and hang up coats before entering the home.
Custom blue cabinets take center stage, adding storage and personality to the room. These cabinets are more than just practical; the rich blue hue brings character and charm to the space. With storage solutions that are as functional as they are visually pleasing, this room becomes a hub of efficiency.
The utility sink is a workhorse in this space, making laundry tasks a breeze. Whether handwashing delicate garments or tackling dirty outdoor gear, this sink is a versatile addition that ensures that every chore is quickly completed.
As you explore the images, you'll appreciate this dual-purpose room's fusion of design and functionality. It's a space that caters to the practical needs of a laundry room while providing the convenience and style of a mudroom. This is where daily routines meet seamless organization, making it a hub of efficiency for the modern family.
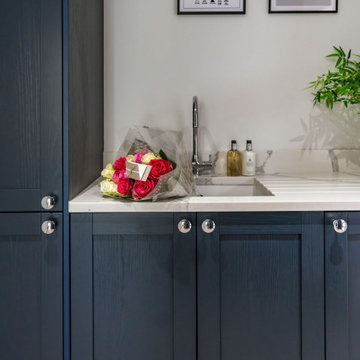
The new open-plan kitchen and living room have a sloped roof extension with skylights and large bi-folding doors. We designed the kitchen bespoke to our client's individual requirements with 6 seats at a large double sides island, a large corner pantry unit and a hot water tap. Off this space, there is also a utility room.
The seating area has a three-seater and a two-seater sofa which both recline. There is also still space to add a dining table if the client wishes in the future.
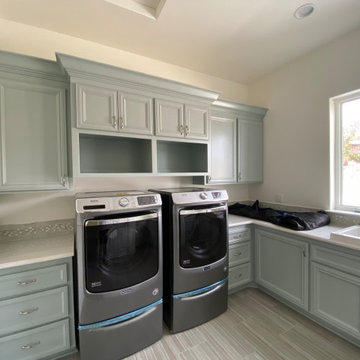
Свежая идея для дизайна: огромная отдельная, п-образная прачечная в стиле модернизм с накладной мойкой, фасадами с выступающей филенкой, синими фасадами, столешницей из кварцевого агломерата, белыми стенами, полом из керамогранита, со стиральной и сушильной машиной рядом, серым полом и белой столешницей - отличное фото интерьера
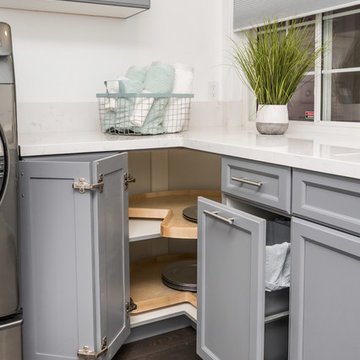
photo by Ian Coleman
Свежая идея для дизайна: отдельная, угловая прачечная среднего размера в стиле модернизм с врезной мойкой, фасадами в стиле шейкер, синими фасадами, столешницей из кварцевого агломерата, белыми стенами, полом из ламината, со стиральной и сушильной машиной рядом и коричневым полом - отличное фото интерьера
Свежая идея для дизайна: отдельная, угловая прачечная среднего размера в стиле модернизм с врезной мойкой, фасадами в стиле шейкер, синими фасадами, столешницей из кварцевого агломерата, белыми стенами, полом из ламината, со стиральной и сушильной машиной рядом и коричневым полом - отличное фото интерьера
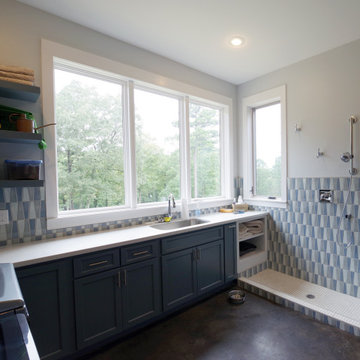
Laundry Room with dog wash
Стильный дизайн: п-образная универсальная комната в стиле модернизм с врезной мойкой, фасадами в стиле шейкер, синими фасадами, столешницей из кварцевого агломерата, фартуком из керамогранитной плитки, белыми стенами, бетонным полом, со стиральной и сушильной машиной рядом и белой столешницей - последний тренд
Стильный дизайн: п-образная универсальная комната в стиле модернизм с врезной мойкой, фасадами в стиле шейкер, синими фасадами, столешницей из кварцевого агломерата, фартуком из керамогранитной плитки, белыми стенами, бетонным полом, со стиральной и сушильной машиной рядом и белой столешницей - последний тренд
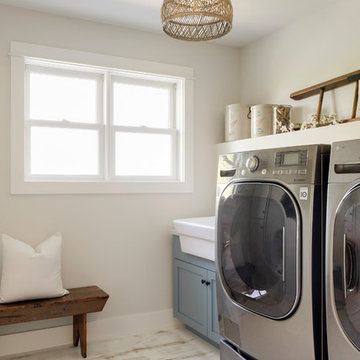
Modern French Country Laundry Room with painted and distressed hardwood floors.
Пример оригинального дизайна: отдельная прачечная среднего размера в стиле модернизм с с полувстраиваемой мойкой (с передним бортиком), фасадами с декоративным кантом, синими фасадами, бежевыми стенами, деревянным полом, со стиральной и сушильной машиной рядом и белым полом
Пример оригинального дизайна: отдельная прачечная среднего размера в стиле модернизм с с полувстраиваемой мойкой (с передним бортиком), фасадами с декоративным кантом, синими фасадами, бежевыми стенами, деревянным полом, со стиральной и сушильной машиной рядом и белым полом
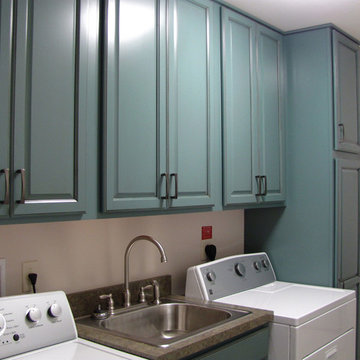
Пример оригинального дизайна: маленькая прямая универсальная комната в стиле модернизм с фасадами с выступающей филенкой, столешницей из ламината и синими фасадами для на участке и в саду
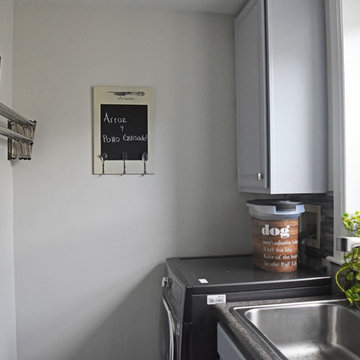
No space is too small for us! Compact laundry area -> pull out drying rack that holds upto 50lbs
Источник вдохновения для домашнего уюта: маленькая п-образная универсальная комната в стиле модернизм с плоскими фасадами и синими фасадами для на участке и в саду
Источник вдохновения для домашнего уюта: маленькая п-образная универсальная комната в стиле модернизм с плоскими фасадами и синими фасадами для на участке и в саду

На фото: параллельная прачечная среднего размера в стиле модернизм с врезной мойкой, фасадами с утопленной филенкой, синими фасадами, столешницей из кварцевого агломерата, белым фартуком, фартуком из керамической плитки, белыми стенами, полом из керамогранита, со стиральной и сушильной машиной рядом, розовым полом и белой столешницей
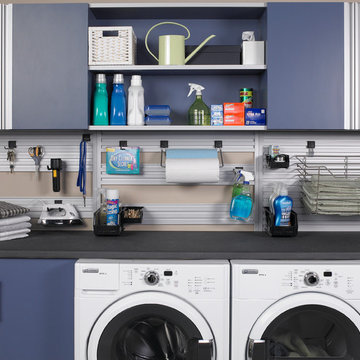
Laundry room storage and organizers
На фото: отдельная, прямая прачечная среднего размера в стиле модернизм с плоскими фасадами, синими фасадами, столешницей из акрилового камня, разноцветными стенами и со стиральной и сушильной машиной рядом
На фото: отдельная, прямая прачечная среднего размера в стиле модернизм с плоскими фасадами, синими фасадами, столешницей из акрилового камня, разноцветными стенами и со стиральной и сушильной машиной рядом
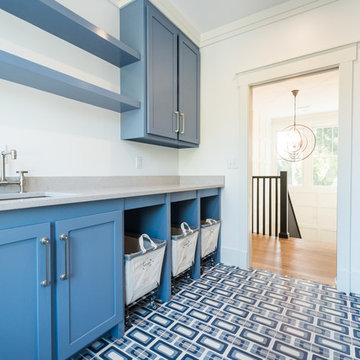
Пример оригинального дизайна: большая отдельная, параллельная прачечная в стиле модернизм с врезной мойкой, фасадами в стиле шейкер, синими фасадами, столешницей из кварцевого агломерата, белыми стенами, со стиральной и сушильной машиной рядом и разноцветным полом
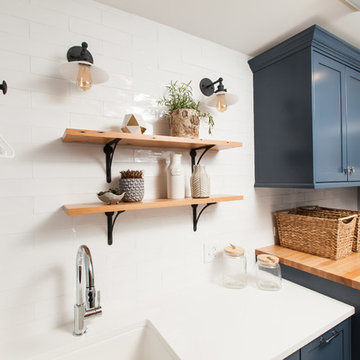
Mary Carol Fitzgerald
Стильный дизайн: отдельная, прямая прачечная среднего размера в стиле модернизм с врезной мойкой, фасадами в стиле шейкер, синими фасадами, столешницей из кварцевого агломерата, синими стенами, бетонным полом, со стиральной и сушильной машиной рядом, синим полом и белой столешницей - последний тренд
Стильный дизайн: отдельная, прямая прачечная среднего размера в стиле модернизм с врезной мойкой, фасадами в стиле шейкер, синими фасадами, столешницей из кварцевого агломерата, синими стенами, бетонным полом, со стиральной и сушильной машиной рядом, синим полом и белой столешницей - последний тренд
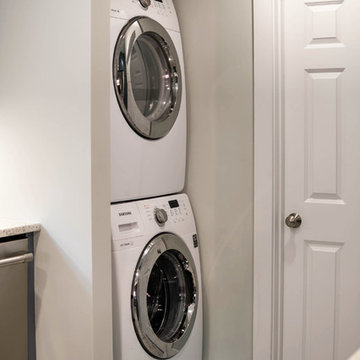
This Diamond Cabinetry kitchen designed by White Wood Kitchens reflects the owners' love of Cape Life. The cabinets are maple painted an "Oasis" blue. The countertops are Saravii Curava, which are countertops made out of recycled glass. With stainless steel appliances and a farm sink, this kitchen is perfectly suited for days on Cape Cod. The bathroom includes Versiniti cabinetry, including a vanity and two cabinets for above the sink and the toilet. Builder: McPhee Builders.
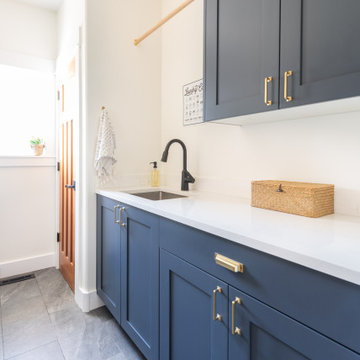
Пример оригинального дизайна: маленькая отдельная, параллельная прачечная в стиле модернизм с накладной мойкой, фасадами в стиле шейкер, синими фасадами, столешницей из кварцевого агломерата, белыми стенами, полом из керамогранита, со стиральной и сушильной машиной рядом, серым полом и белой столешницей для на участке и в саду
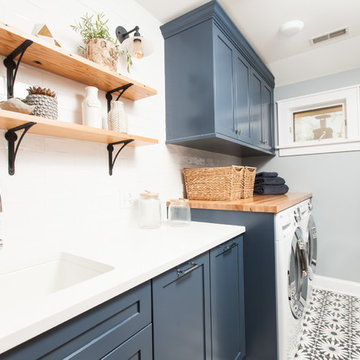
Mary Carol Fitzgerald
Свежая идея для дизайна: отдельная, прямая прачечная среднего размера в стиле модернизм с врезной мойкой, фасадами в стиле шейкер, синими фасадами, столешницей из кварцевого агломерата, синими стенами, бетонным полом, со стиральной и сушильной машиной рядом, синим полом и белой столешницей - отличное фото интерьера
Свежая идея для дизайна: отдельная, прямая прачечная среднего размера в стиле модернизм с врезной мойкой, фасадами в стиле шейкер, синими фасадами, столешницей из кварцевого агломерата, синими стенами, бетонным полом, со стиральной и сушильной машиной рядом, синим полом и белой столешницей - отличное фото интерьера

This dark, dreary kitchen was large, but not being used well. The family of 7 had outgrown the limited storage and experienced traffic bottlenecks when in the kitchen together. A bright, cheerful and more functional kitchen was desired, as well as a new pantry space.
We gutted the kitchen and closed off the landing through the door to the garage to create a new pantry. A frosted glass pocket door eliminates door swing issues. In the pantry, a small access door opens to the garage so groceries can be loaded easily. Grey wood-look tile was laid everywhere.
We replaced the small window and added a 6’x4’ window, instantly adding tons of natural light. A modern motorized sheer roller shade helps control early morning glare. Three free-floating shelves are to the right of the window for favorite décor and collectables.
White, ceiling-height cabinets surround the room. The full-overlay doors keep the look seamless. Double dishwashers, double ovens and a double refrigerator are essentials for this busy, large family. An induction cooktop was chosen for energy efficiency, child safety, and reliability in cooking. An appliance garage and a mixer lift house the much-used small appliances.
An ice maker and beverage center were added to the side wall cabinet bank. The microwave and TV are hidden but have easy access.
The inspiration for the room was an exclusive glass mosaic tile. The large island is a glossy classic blue. White quartz countertops feature small flecks of silver. Plus, the stainless metal accent was even added to the toe kick!
Upper cabinet, under-cabinet and pendant ambient lighting, all on dimmers, was added and every light (even ceiling lights) is LED for energy efficiency.
White-on-white modern counter stools are easy to clean. Plus, throughout the room, strategically placed USB outlets give tidy charging options.
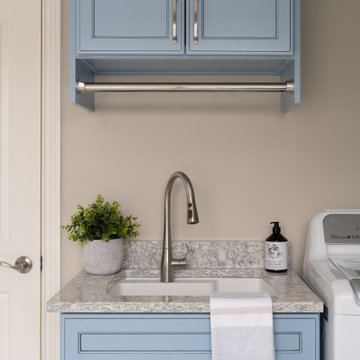
Our studio reconfigured our client’s space to enhance its functionality. We moved a small laundry room upstairs, using part of a large loft area, creating a spacious new room with soft blue cabinets and patterned tiles. We also added a stylish guest bathroom with blue cabinets and antique gold fittings, still allowing for a large lounging area. Downstairs, we used the space from the relocated laundry room to open up the mudroom and add a cheerful dog wash area, conveniently close to the back door.
---
Project completed by Wendy Langston's Everything Home interior design firm, which serves Carmel, Zionsville, Fishers, Westfield, Noblesville, and Indianapolis.
For more about Everything Home, click here: https://everythinghomedesigns.com/
To learn more about this project, click here:
https://everythinghomedesigns.com/portfolio/luxury-function-noblesville/

A small mudroom/laundry room has direct exterior access.
Источник вдохновения для домашнего уюта: маленькая прямая прачечная в стиле модернизм с фасадами с утопленной филенкой, синими фасадами, бежевым фартуком, бежевыми стенами, светлым паркетным полом, с сушильной машиной на стиральной машине, бежевым полом и белой столешницей для на участке и в саду
Источник вдохновения для домашнего уюта: маленькая прямая прачечная в стиле модернизм с фасадами с утопленной филенкой, синими фасадами, бежевым фартуком, бежевыми стенами, светлым паркетным полом, с сушильной машиной на стиральной машине, бежевым полом и белой столешницей для на участке и в саду
Прачечная в стиле модернизм с синими фасадами – фото дизайна интерьера
3