Прачечная в стиле модернизм с мраморной столешницей – фото дизайна интерьера
Сортировать:Популярное за сегодня
21 - 40 из 146 фото
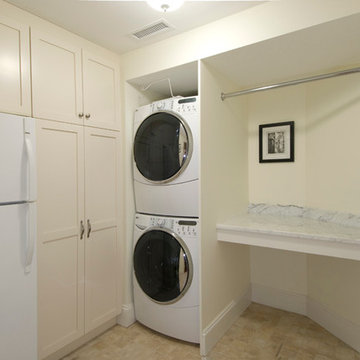
This laundry/pantry/storage room features built in cabinets, limestone floor and marble countertop.
Идея дизайна: большая прачечная в стиле модернизм с фасадами с утопленной филенкой, бежевыми фасадами, мраморной столешницей, бежевыми стенами и с сушильной машиной на стиральной машине
Идея дизайна: большая прачечная в стиле модернизм с фасадами с утопленной филенкой, бежевыми фасадами, мраморной столешницей, бежевыми стенами и с сушильной машиной на стиральной машине
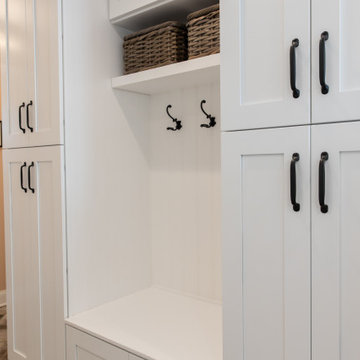
На фото: п-образная универсальная комната среднего размера в стиле модернизм с фасадами с декоративным кантом, белыми фасадами, мраморной столешницей, розовыми стенами, светлым паркетным полом, с сушильной машиной на стиральной машине, разноцветным полом и бежевой столешницей
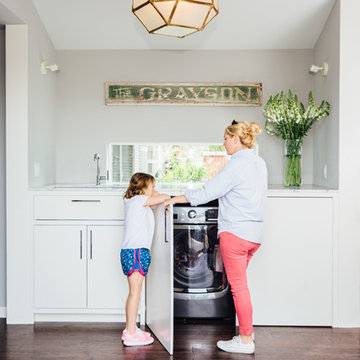
Laundry nook
Photography: Max Burkhalter
Идея дизайна: маленькая прямая прачечная в стиле модернизм с врезной мойкой, плоскими фасадами, белыми фасадами, мраморной столешницей, серыми стенами, темным паркетным полом и со стиральной и сушильной машиной рядом для на участке и в саду
Идея дизайна: маленькая прямая прачечная в стиле модернизм с врезной мойкой, плоскими фасадами, белыми фасадами, мраморной столешницей, серыми стенами, темным паркетным полом и со стиральной и сушильной машиной рядом для на участке и в саду
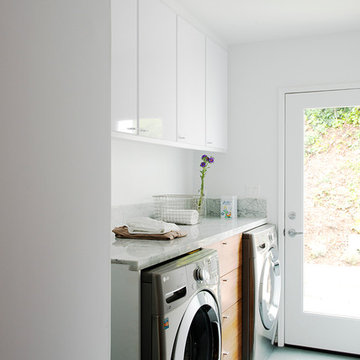
Photos by Philippe Le Berre
Свежая идея для дизайна: отдельная, прямая прачечная среднего размера в стиле модернизм с плоскими фасадами, мраморной столешницей, белыми стенами, полом из сланца, со стиральной и сушильной машиной рядом и белыми фасадами - отличное фото интерьера
Свежая идея для дизайна: отдельная, прямая прачечная среднего размера в стиле модернизм с плоскими фасадами, мраморной столешницей, белыми стенами, полом из сланца, со стиральной и сушильной машиной рядом и белыми фасадами - отличное фото интерьера
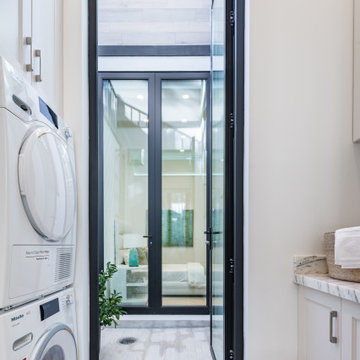
The laundry room is in the basement, and has access to a spacious below grade patio thanks to a massive floor to ceiling glass door. The counter top is marble, as well as the floor.
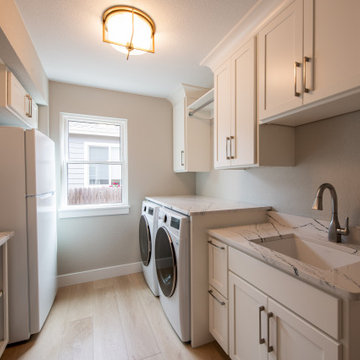
На фото: маленькая параллельная универсальная комната в стиле модернизм с накладной мойкой, мраморной столешницей, серыми стенами, светлым паркетным полом, со стиральной и сушильной машиной рядом и разноцветной столешницей для на участке и в саду
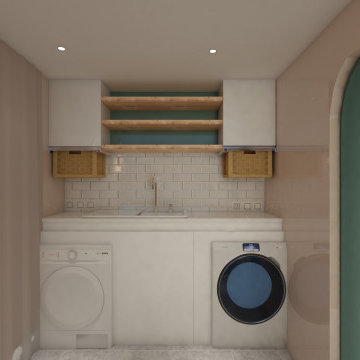
На фото: маленькая параллельная универсальная комната в стиле модернизм с одинарной мойкой, открытыми фасадами, мраморной столешницей, белым фартуком, фартуком из мрамора, зелеными стенами, мраморным полом, со стиральной и сушильной машиной рядом, белым полом и белой столешницей для на участке и в саду
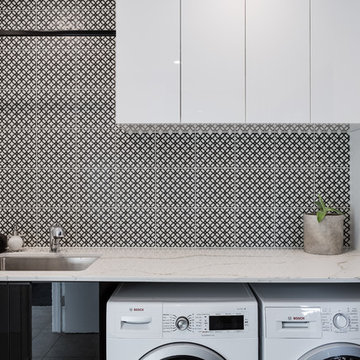
Пример оригинального дизайна: большая параллельная универсальная комната в стиле модернизм с плоскими фасадами, мраморной столешницей, белыми стенами, со стиральной и сушильной машиной рядом, бежевым полом, белой столешницей и монолитной мойкой
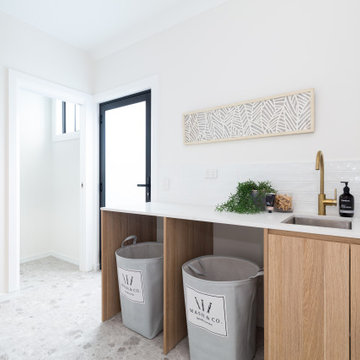
Complete transformation of 1950s single storey residence to a luxury modern double storey home
На фото: отдельная, прямая прачечная среднего размера в стиле модернизм с одинарной мойкой, фасадами разных видов, фасадами любого цвета, мраморной столешницей, белым фартуком, фартуком из керамической плитки, белыми стенами, полом из керамогранита, со скрытой стиральной машиной, разноцветным полом, белой столешницей, любым потолком и любой отделкой стен
На фото: отдельная, прямая прачечная среднего размера в стиле модернизм с одинарной мойкой, фасадами разных видов, фасадами любого цвета, мраморной столешницей, белым фартуком, фартуком из керамической плитки, белыми стенами, полом из керамогранита, со скрытой стиральной машиной, разноцветным полом, белой столешницей, любым потолком и любой отделкой стен
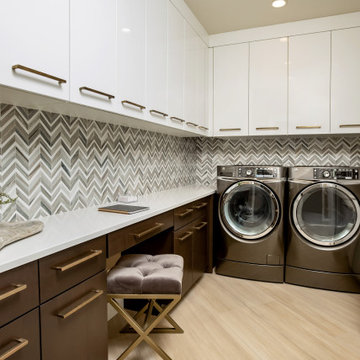
Cameron door style in Alder with custom finish. Glasgow door style with White Gloss.
Rachael Venema Photography
Идея дизайна: п-образная универсальная комната среднего размера в стиле модернизм с врезной мойкой, плоскими фасадами, мраморной столешницей, серыми стенами, со стиральной и сушильной машиной рядом, бежевым полом и белой столешницей
Идея дизайна: п-образная универсальная комната среднего размера в стиле модернизм с врезной мойкой, плоскими фасадами, мраморной столешницей, серыми стенами, со стиральной и сушильной машиной рядом, бежевым полом и белой столешницей
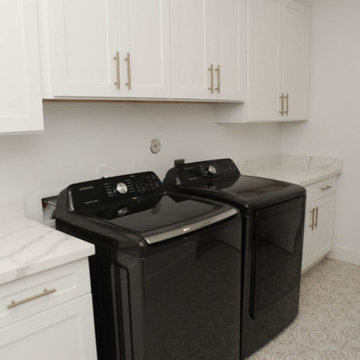
Свежая идея для дизайна: параллельная универсальная комната в стиле модернизм с фасадами в стиле шейкер, белыми фасадами, мраморной столешницей, белым фартуком, фартуком из мрамора, белыми стенами, со стиральной и сушильной машиной рядом и белой столешницей - отличное фото интерьера
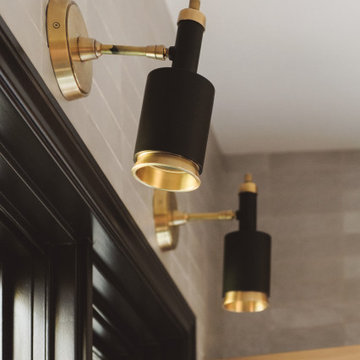
На фото: большая п-образная универсальная комната в стиле модернизм с врезной мойкой, плоскими фасадами, светлыми деревянными фасадами, мраморной столешницей, серыми стенами, полом из сланца, со стиральной и сушильной машиной рядом, серым полом и белой столешницей с

Settled within a graffiti-covered laneway in the trendy heart of Mt Lawley you will find this four-bedroom, two-bathroom home.
The owners; a young professional couple wanted to build a raw, dark industrial oasis that made use of every inch of the small lot. Amenities aplenty, they wanted their home to complement the urban inner-city lifestyle of the area.
One of the biggest challenges for Limitless on this project was the small lot size & limited access. Loading materials on-site via a narrow laneway required careful coordination and a well thought out strategy.
Paramount in bringing to life the client’s vision was the mixture of materials throughout the home. For the second story elevation, black Weathertex Cladding juxtaposed against the white Sto render creates a bold contrast.
Upon entry, the room opens up into the main living and entertaining areas of the home. The kitchen crowns the family & dining spaces. The mix of dark black Woodmatt and bespoke custom cabinetry draws your attention. Granite benchtops and splashbacks soften these bold tones. Storage is abundant.
Polished concrete flooring throughout the ground floor blends these zones together in line with the modern industrial aesthetic.
A wine cellar under the staircase is visible from the main entertaining areas. Reclaimed red brickwork can be seen through the frameless glass pivot door for all to appreciate — attention to the smallest of details in the custom mesh wine rack and stained circular oak door handle.
Nestled along the north side and taking full advantage of the northern sun, the living & dining open out onto a layered alfresco area and pool. Bordering the outdoor space is a commissioned mural by Australian illustrator Matthew Yong, injecting a refined playfulness. It’s the perfect ode to the street art culture the laneways of Mt Lawley are so famous for.
Engineered timber flooring flows up the staircase and throughout the rooms of the first floor, softening the private living areas. Four bedrooms encircle a shared sitting space creating a contained and private zone for only the family to unwind.
The Master bedroom looks out over the graffiti-covered laneways bringing the vibrancy of the outside in. Black stained Cedarwest Squareline cladding used to create a feature bedhead complements the black timber features throughout the rest of the home.
Natural light pours into every bedroom upstairs, designed to reflect a calamity as one appreciates the hustle of inner city living outside its walls.
Smart wiring links each living space back to a network hub, ensuring the home is future proof and technology ready. An intercom system with gate automation at both the street and the lane provide security and the ability to offer guests access from the comfort of their living area.
Every aspect of this sophisticated home was carefully considered and executed. Its final form; a modern, inner-city industrial sanctuary with its roots firmly grounded amongst the vibrant urban culture of its surrounds.

Стильный дизайн: большая отдельная, параллельная прачечная в стиле модернизм с врезной мойкой, плоскими фасадами, белыми фасадами, мраморной столешницей, бежевыми стенами, мраморным полом, со стиральной и сушильной машиной рядом и бежевым полом - последний тренд
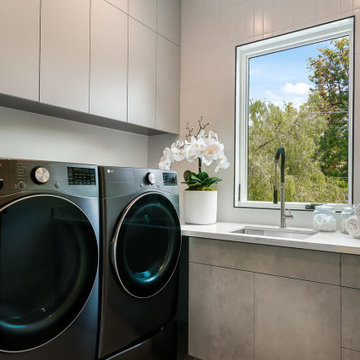
Свежая идея для дизайна: отдельная, угловая прачечная в стиле модернизм с плоскими фасадами, бежевыми фасадами, мраморной столешницей, белым фартуком, фартуком из керамогранитной плитки, белыми стенами, полом из керамической плитки, со стиральной и сушильной машиной рядом, бежевым полом и белой столешницей - отличное фото интерьера
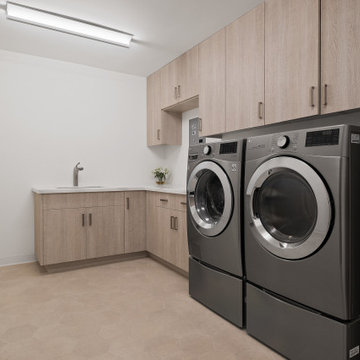
Идея дизайна: п-образная кладовка среднего размера в стиле модернизм с хозяйственной раковиной, мраморной столешницей, белыми стенами, со стиральной машиной с сушилкой, бежевым полом и бежевой столешницей

Свежая идея для дизайна: большая отдельная, п-образная прачечная в стиле модернизм с с полувстраиваемой мойкой (с передним бортиком), фасадами в стиле шейкер, белыми фасадами, мраморной столешницей, белым фартуком, фартуком из дерева, белыми стенами, светлым паркетным полом, со стиральной и сушильной машиной рядом, белой столешницей, сводчатым потолком и стенами из вагонки - отличное фото интерьера
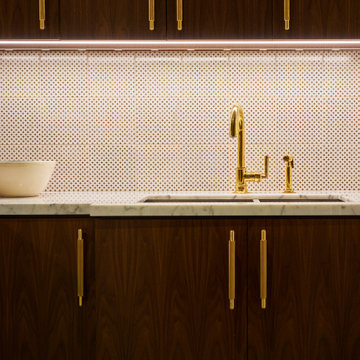
A complete redesign and renovation of a modern Soho loft emphasizing the incorporation of local and handcrafted materials. The concept revolved around creating inviting communal spaces for the family and guests in addition to sanctuary-like private spaces. Brass fixtures and finishings, a muted color palette, and wood detailing forges a luxurious but grounded space in downtown NYC.
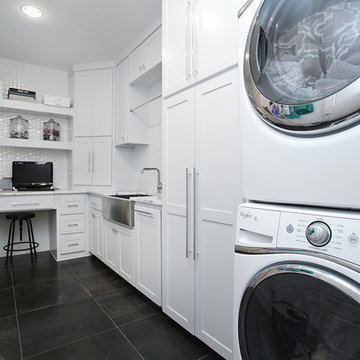
Beautiful soft modern by Canterbury Custom Homes, LLC in University Park Texas. Large windows fill this home with light. Designer finishes include, extensive tile work, wall paper, specialty lighting, etc...

Shaker Grey Laundry Room Cabinets
На фото: большая п-образная, отдельная прачечная в стиле модернизм с с полувстраиваемой мойкой (с передним бортиком), фасадами в стиле шейкер, серыми фасадами, мраморной столешницей, желтыми стенами, полом из керамогранита, с сушильной машиной на стиральной машине, бежевым полом и белой столешницей с
На фото: большая п-образная, отдельная прачечная в стиле модернизм с с полувстраиваемой мойкой (с передним бортиком), фасадами в стиле шейкер, серыми фасадами, мраморной столешницей, желтыми стенами, полом из керамогранита, с сушильной машиной на стиральной машине, бежевым полом и белой столешницей с
Прачечная в стиле модернизм с мраморной столешницей – фото дизайна интерьера
2