Прачечная в стиле кантри с зелеными фасадами – фото дизайна интерьера
Сортировать:
Бюджет
Сортировать:Популярное за сегодня
141 - 160 из 189 фото
1 из 3
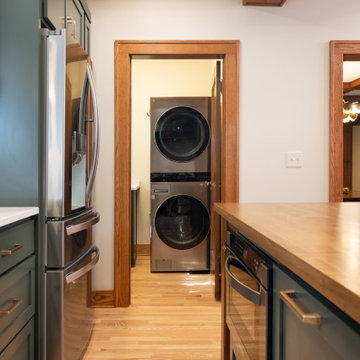
The existing half-bath off of the kitchen was the perfect spot for the stacked washer and dryer.
Стильный дизайн: прачечная среднего размера в стиле кантри с фасадами в стиле шейкер, зелеными фасадами, столешницей из кварцита, белыми стенами, светлым паркетным полом, с сушильной машиной на стиральной машине, белой столешницей и кессонным потолком - последний тренд
Стильный дизайн: прачечная среднего размера в стиле кантри с фасадами в стиле шейкер, зелеными фасадами, столешницей из кварцита, белыми стенами, светлым паркетным полом, с сушильной машиной на стиральной машине, белой столешницей и кессонным потолком - последний тренд
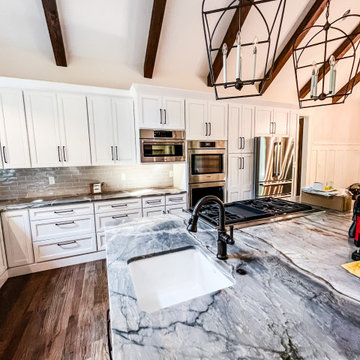
Progress photo of kitchen. Consultation work on high end new construction home.
Пример оригинального дизайна: огромная прачечная в стиле кантри с фасадами в стиле шейкер, зелеными фасадами, столешницей из кварцита, синими стенами, полом из керамической плитки, серым полом и белой столешницей
Пример оригинального дизайна: огромная прачечная в стиле кантри с фасадами в стиле шейкер, зелеными фасадами, столешницей из кварцита, синими стенами, полом из керамической плитки, серым полом и белой столешницей
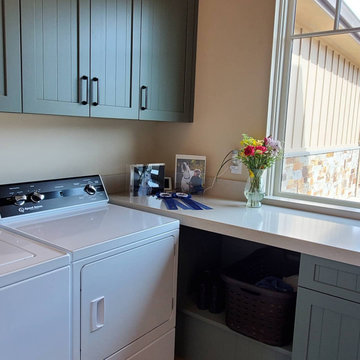
A Laundry with a view and an organized tall storage cabinet for cleaning supplies and equipment
Стильный дизайн: п-образная универсальная комната среднего размера в стиле кантри с плоскими фасадами, зелеными фасадами, столешницей из кварцевого агломерата, белым фартуком, фартуком из кварцевого агломерата, бежевыми стенами, полом из ламината, со стиральной и сушильной машиной рядом, коричневым полом, белой столешницей и многоуровневым потолком - последний тренд
Стильный дизайн: п-образная универсальная комната среднего размера в стиле кантри с плоскими фасадами, зелеными фасадами, столешницей из кварцевого агломерата, белым фартуком, фартуком из кварцевого агломерата, бежевыми стенами, полом из ламината, со стиральной и сушильной машиной рядом, коричневым полом, белой столешницей и многоуровневым потолком - последний тренд
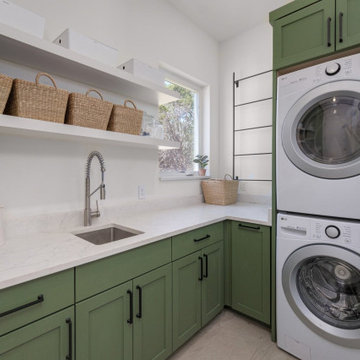
Источник вдохновения для домашнего уюта: параллельная универсальная комната в стиле кантри с врезной мойкой, фасадами в стиле шейкер, зелеными фасадами, столешницей из кварцевого агломерата, белыми стенами, паркетным полом среднего тона, с сушильной машиной на стиральной машине, белой столешницей и стенами из вагонки
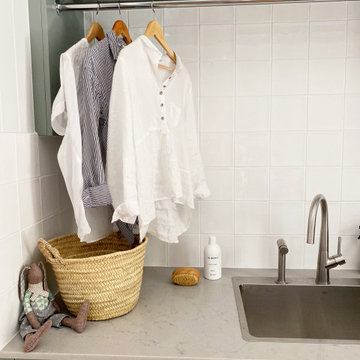
На фото: прачечная в стиле кантри с фасадами в стиле шейкер, зелеными фасадами, столешницей из кварцевого агломерата, фартуком из керамической плитки и серой столешницей с
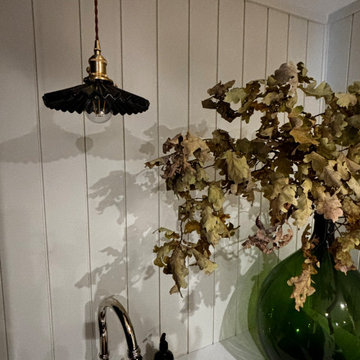
Nestled within the heart of a rustic farmhouse, the laundry room stands as a sanctuary of both practicality and rustic elegance. Stepping inside, one is immediately greeted by the warmth of the space, accentuated by the cozy interplay of elements.
The built-in cabinetry, painted in a deep rich green, exudes a timeless charm while providing abundant storage solutions. Every nook and cranny has been carefully designed to offer a place for everything, ensuring clutter is kept at bay.
A backdrop of shiplap wall treatment adds to the room's rustic allure, its horizontal lines drawing the eye and creating a sense of continuity. Against this backdrop, brass hardware gleams, casting a soft, golden glow that enhances the room's vintage appeal.
Beneath one's feet lies a masterful display of craftsmanship: heated brick floors arranged in a herringbone pattern. As the warmth seeps into the room, it invites one to linger a little longer, transforming mundane tasks into moments of comfort and solace.
Above a pin board, a vintage picture light casts a soft glow, illuminating cherished memories and inspirations. It's a subtle nod to the past, adding a touch of nostalgia to the room's ambiance.
Floating shelves adorn the walls, offering a platform for displaying treasured keepsakes and decorative accents. Crafted from rustic oak, they echo the warmth of the cabinetry, further enhancing the room's cohesive design.
In this laundry room, every element has been carefully curated to evoke a sense of rustic charm and understated luxury. It's a space where functionality meets beauty, where everyday chores become a joy, and where the timeless allure of farmhouse living is celebrated in every detail.
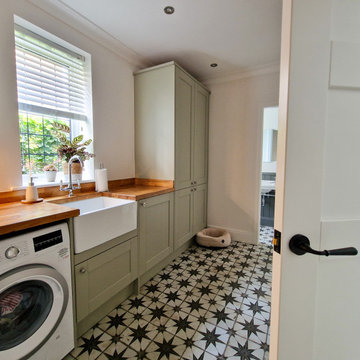
Integrated cabinetry within utility room. Traditional timeless styling with shaker doors and belfast sink.
На фото: параллельная кладовка среднего размера в стиле кантри с с полувстраиваемой мойкой (с передним бортиком), фасадами в стиле шейкер, зелеными фасадами, деревянной столешницей, белыми стенами, полом из керамогранита, со стиральной и сушильной машиной рядом, белым полом и коричневой столешницей с
На фото: параллельная кладовка среднего размера в стиле кантри с с полувстраиваемой мойкой (с передним бортиком), фасадами в стиле шейкер, зелеными фасадами, деревянной столешницей, белыми стенами, полом из керамогранита, со стиральной и сушильной машиной рядом, белым полом и коричневой столешницей с
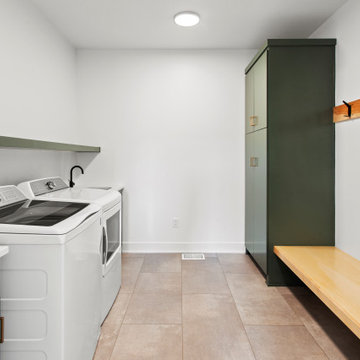
На фото: большая параллельная универсальная комната в стиле кантри с врезной мойкой, плоскими фасадами, зелеными фасадами, столешницей из кварцевого агломерата, белыми стенами, полом из керамической плитки, со стиральной и сушильной машиной рядом, коричневым полом и белой столешницей
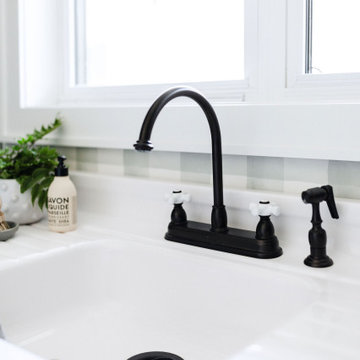
Стильный дизайн: прачечная в стиле кантри с с полувстраиваемой мойкой (с передним бортиком), фасадами в стиле шейкер, зелеными фасадами, деревянной столешницей, белыми стенами, полом из керамической плитки, со стиральной и сушильной машиной рядом, серым полом, коричневой столешницей и обоями на стенах - последний тренд

Deep, rich green custom cabinetry with smooth flat doors. Patterned vinyl sheet flooring and soft neutrals to keep space light and visually uncluttered.
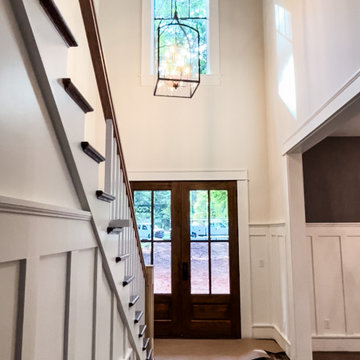
Progress photo of foyer. Consultation work on high end new construction home.
Стильный дизайн: огромная прачечная в стиле кантри с фасадами в стиле шейкер, зелеными фасадами, столешницей из кварцита, синими стенами, полом из керамической плитки, серым полом и белой столешницей - последний тренд
Стильный дизайн: огромная прачечная в стиле кантри с фасадами в стиле шейкер, зелеными фасадами, столешницей из кварцита, синими стенами, полом из керамической плитки, серым полом и белой столешницей - последний тренд
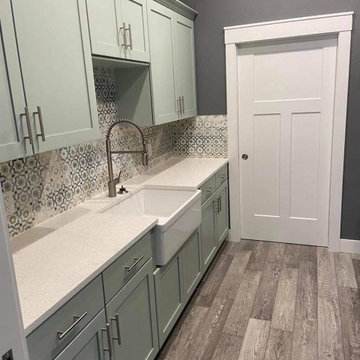
Стильный дизайн: отдельная, параллельная прачечная в стиле кантри с с полувстраиваемой мойкой (с передним бортиком), плоскими фасадами, зелеными фасадами, гранитной столешницей, фартуком из керамической плитки, серыми стенами, полом из керамической плитки и белой столешницей - последний тренд
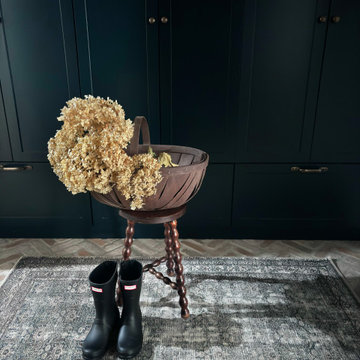
Nestled within the heart of a rustic farmhouse, the laundry room stands as a sanctuary of both practicality and rustic elegance. Stepping inside, one is immediately greeted by the warmth of the space, accentuated by the cozy interplay of elements.
The built-in cabinetry, painted in a deep rich green, exudes a timeless charm while providing abundant storage solutions. Every nook and cranny has been carefully designed to offer a place for everything, ensuring clutter is kept at bay.
A backdrop of shiplap wall treatment adds to the room's rustic allure, its horizontal lines drawing the eye and creating a sense of continuity. Against this backdrop, brass hardware gleams, casting a soft, golden glow that enhances the room's vintage appeal.
Beneath one's feet lies a masterful display of craftsmanship: heated brick floors arranged in a herringbone pattern. As the warmth seeps into the room, it invites one to linger a little longer, transforming mundane tasks into moments of comfort and solace.
Above a pin board, a vintage picture light casts a soft glow, illuminating cherished memories and inspirations. It's a subtle nod to the past, adding a touch of nostalgia to the room's ambiance.
Floating shelves adorn the walls, offering a platform for displaying treasured keepsakes and decorative accents. Crafted from rustic oak, they echo the warmth of the cabinetry, further enhancing the room's cohesive design.
In this laundry room, every element has been carefully curated to evoke a sense of rustic charm and understated luxury. It's a space where functionality meets beauty, where everyday chores become a joy, and where the timeless allure of farmhouse living is celebrated in every detail.
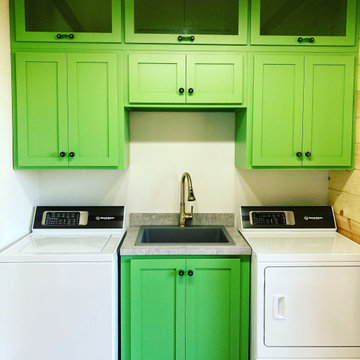
Пример оригинального дизайна: универсальная комната в стиле кантри с накладной мойкой, фасадами в стиле шейкер, зелеными фасадами, столешницей из ламината, белыми стенами, полом из ламината, со стиральной и сушильной машиной рядом, разноцветным полом, серой столешницей и стенами из вагонки
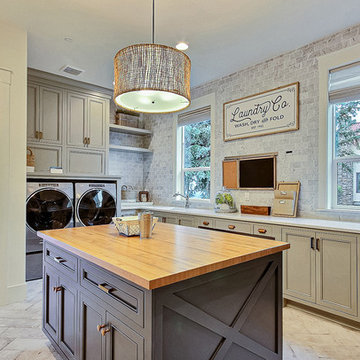
Inspired by the majesty of the Northern Lights and this family's everlasting love for Disney, this home plays host to enlighteningly open vistas and playful activity. Like its namesake, the beloved Sleeping Beauty, this home embodies family, fantasy and adventure in their truest form. Visions are seldom what they seem, but this home did begin 'Once Upon a Dream'. Welcome, to The Aurora.

На фото: прямая универсальная комната среднего размера в стиле кантри с фасадами в стиле шейкер, зелеными фасадами, серыми стенами, бетонным полом, со стиральной и сушильной машиной рядом и серым полом с

Inspired by the majesty of the Northern Lights and this family's everlasting love for Disney, this home plays host to enlighteningly open vistas and playful activity. Like its namesake, the beloved Sleeping Beauty, this home embodies family, fantasy and adventure in their truest form. Visions are seldom what they seem, but this home did begin 'Once Upon a Dream'. Welcome, to The Aurora.
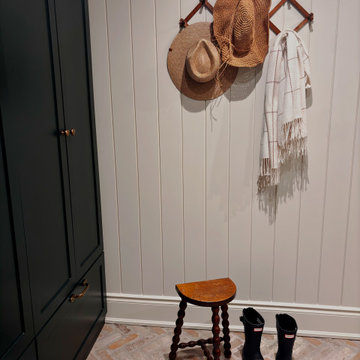
Nestled within the heart of a rustic farmhouse, the laundry room stands as a sanctuary of both practicality and rustic elegance. Stepping inside, one is immediately greeted by the warmth of the space, accentuated by the cozy interplay of elements.
The built-in cabinetry, painted in a deep rich green, exudes a timeless charm while providing abundant storage solutions. Every nook and cranny has been carefully designed to offer a place for everything, ensuring clutter is kept at bay.
A backdrop of shiplap wall treatment adds to the room's rustic allure, its horizontal lines drawing the eye and creating a sense of continuity. Against this backdrop, brass hardware gleams, casting a soft, golden glow that enhances the room's vintage appeal.
Beneath one's feet lies a masterful display of craftsmanship: heated brick floors arranged in a herringbone pattern. As the warmth seeps into the room, it invites one to linger a little longer, transforming mundane tasks into moments of comfort and solace.
Above a pin board, a vintage picture light casts a soft glow, illuminating cherished memories and inspirations. It's a subtle nod to the past, adding a touch of nostalgia to the room's ambiance.
Floating shelves adorn the walls, offering a platform for displaying treasured keepsakes and decorative accents. Crafted from rustic oak, they echo the warmth of the cabinetry, further enhancing the room's cohesive design.
In this laundry room, every element has been carefully curated to evoke a sense of rustic charm and understated luxury. It's a space where functionality meets beauty, where everyday chores become a joy, and where the timeless allure of farmhouse living is celebrated in every detail.

Nestled within the heart of a rustic farmhouse, the laundry room stands as a sanctuary of both practicality and rustic elegance. Stepping inside, one is immediately greeted by the warmth of the space, accentuated by the cozy interplay of elements.
The built-in cabinetry, painted in a deep rich green, exudes a timeless charm while providing abundant storage solutions. Every nook and cranny has been carefully designed to offer a place for everything, ensuring clutter is kept at bay.
A backdrop of shiplap wall treatment adds to the room's rustic allure, its horizontal lines drawing the eye and creating a sense of continuity. Against this backdrop, brass hardware gleams, casting a soft, golden glow that enhances the room's vintage appeal.
Beneath one's feet lies a masterful display of craftsmanship: heated brick floors arranged in a herringbone pattern. As the warmth seeps into the room, it invites one to linger a little longer, transforming mundane tasks into moments of comfort and solace.
Above a pin board, a vintage picture light casts a soft glow, illuminating cherished memories and inspirations. It's a subtle nod to the past, adding a touch of nostalgia to the room's ambiance.
Floating shelves adorn the walls, offering a platform for displaying treasured keepsakes and decorative accents. Crafted from rustic oak, they echo the warmth of the cabinetry, further enhancing the room's cohesive design.
In this laundry room, every element has been carefully curated to evoke a sense of rustic charm and understated luxury. It's a space where functionality meets beauty, where everyday chores become a joy, and where the timeless allure of farmhouse living is celebrated in every detail.
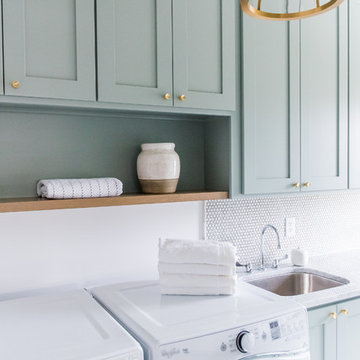
Sarah Shields
Пример оригинального дизайна: отдельная, параллельная прачечная среднего размера в стиле кантри с накладной мойкой, фасадами в стиле шейкер, зелеными фасадами, мраморной столешницей, белыми стенами, бетонным полом и со стиральной и сушильной машиной рядом
Пример оригинального дизайна: отдельная, параллельная прачечная среднего размера в стиле кантри с накладной мойкой, фасадами в стиле шейкер, зелеными фасадами, мраморной столешницей, белыми стенами, бетонным полом и со стиральной и сушильной машиной рядом
Прачечная в стиле кантри с зелеными фасадами – фото дизайна интерьера
8