Прачечная в стиле кантри с столешницей из кварцита – фото дизайна интерьера
Сортировать:
Бюджет
Сортировать:Популярное за сегодня
21 - 40 из 279 фото
1 из 3
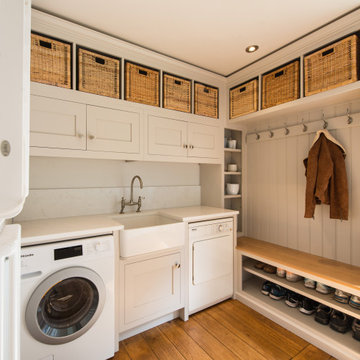
As part of a commission for a bespoke kitchen, we maximised this additional space for a utility boot room. The upper tier cabinets were designed to take a selection of storage baskets, while the tall counter slim cabinet sits in front of a pipe box and makes a great storage space for the client's selection of vases. Shoes are neatly stored out of the way with a bench in Oak above for a seated area
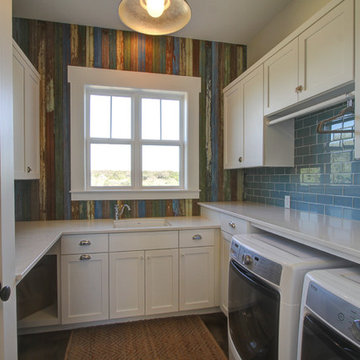
Источник вдохновения для домашнего уюта: отдельная, п-образная прачечная в стиле кантри с врезной мойкой, фасадами в стиле шейкер, белыми фасадами, столешницей из кварцита, паркетным полом среднего тона, со стиральной и сушильной машиной рядом и разноцветными стенами

Aventos door lifts completely out of the way. Photo: Jeff McNamara
На фото: большая угловая прачечная в стиле кантри с врезной мойкой, фасадами в стиле шейкер, серыми фасадами, столешницей из кварцита, серым фартуком, фартуком из каменной плиты и темным паркетным полом с
На фото: большая угловая прачечная в стиле кантри с врезной мойкой, фасадами в стиле шейкер, серыми фасадами, столешницей из кварцита, серым фартуком, фартуком из каменной плиты и темным паркетным полом с
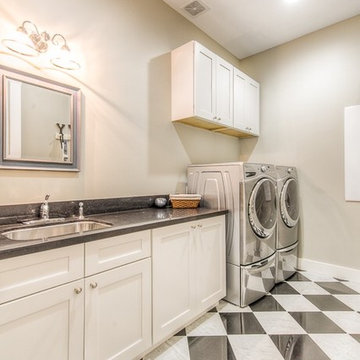
Стильный дизайн: отдельная, прямая прачечная среднего размера в стиле кантри с накладной мойкой, фасадами в стиле шейкер, белыми фасадами, столешницей из кварцита, серыми стенами, мраморным полом и со стиральной и сушильной машиной рядом - последний тренд
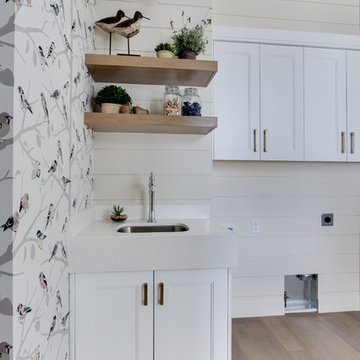
Interior Designer: Simons Design Studio
Builder: Magleby Construction
Photography: Allison Niccum
На фото: прямая универсальная комната в стиле кантри с врезной мойкой, светлым паркетным полом, со стиральной и сушильной машиной рядом, фасадами в стиле шейкер, белыми фасадами, столешницей из кварцита, разноцветными стенами и белой столешницей с
На фото: прямая универсальная комната в стиле кантри с врезной мойкой, светлым паркетным полом, со стиральной и сушильной машиной рядом, фасадами в стиле шейкер, белыми фасадами, столешницей из кварцита, разноцветными стенами и белой столешницей с
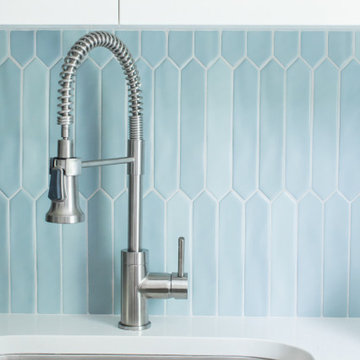
Even the spot that can handle the biggest messes can have pretty touches, too. This laundry room sink with a fun faucet and WOW tile are both bold and beautiful.

Nestled within the heart of a rustic farmhouse, the laundry room stands as a sanctuary of both practicality and rustic elegance. Stepping inside, one is immediately greeted by the warmth of the space, accentuated by the cozy interplay of elements.
The built-in cabinetry, painted in a deep rich green, exudes a timeless charm while providing abundant storage solutions. Every nook and cranny has been carefully designed to offer a place for everything, ensuring clutter is kept at bay.
A backdrop of shiplap wall treatment adds to the room's rustic allure, its horizontal lines drawing the eye and creating a sense of continuity. Against this backdrop, brass hardware gleams, casting a soft, golden glow that enhances the room's vintage appeal.
Beneath one's feet lies a masterful display of craftsmanship: heated brick floors arranged in a herringbone pattern. As the warmth seeps into the room, it invites one to linger a little longer, transforming mundane tasks into moments of comfort and solace.
Above a pin board, a vintage picture light casts a soft glow, illuminating cherished memories and inspirations. It's a subtle nod to the past, adding a touch of nostalgia to the room's ambiance.
Floating shelves adorn the walls, offering a platform for displaying treasured keepsakes and decorative accents. Crafted from rustic oak, they echo the warmth of the cabinetry, further enhancing the room's cohesive design.
In this laundry room, every element has been carefully curated to evoke a sense of rustic charm and understated luxury. It's a space where functionality meets beauty, where everyday chores become a joy, and where the timeless allure of farmhouse living is celebrated in every detail.

The laundry room was a major transformation that needed to occur, once a dark and gloomy dungeon is now a bright, and whimsical room that would make anyone be happy, doing the household chore of laundry. The Havana Ornate Silver tile flooring and Ice White backsplash tile translated nicely against the custom cabinetry. To accommodate the newest furriest member of the family, a hidden custom litter box pull-out was included in the cabinetry and cute cat door that would allow the new kitten to get in and out through its very own passageway.
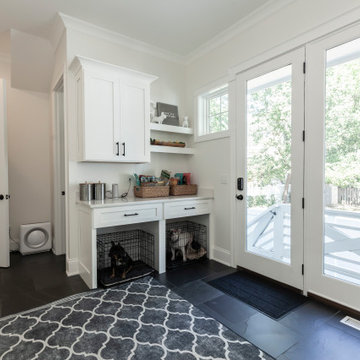
Modern Farmhouse Mudroom with dog crates and storage
Свежая идея для дизайна: отдельная прачечная в стиле кантри с столешницей из кварцита, белыми стенами и белой столешницей - отличное фото интерьера
Свежая идея для дизайна: отдельная прачечная в стиле кантри с столешницей из кварцита, белыми стенами и белой столешницей - отличное фото интерьера
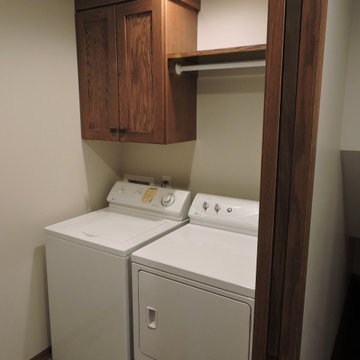
Cabinetry matching the kitchen was added to the laundry with a hanging rod.
Пример оригинального дизайна: маленькая отдельная прачечная в стиле кантри с фасадами с утопленной филенкой, темными деревянными фасадами, столешницей из кварцита, белыми стенами, полом из винила, со стиральной и сушильной машиной рядом, серым полом и серой столешницей для на участке и в саду
Пример оригинального дизайна: маленькая отдельная прачечная в стиле кантри с фасадами с утопленной филенкой, темными деревянными фасадами, столешницей из кварцита, белыми стенами, полом из винила, со стиральной и сушильной машиной рядом, серым полом и серой столешницей для на участке и в саду
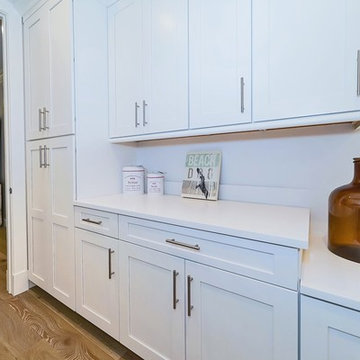
This Sarasota West of Trail coastal-inspired residence in Granada Park sold to a couple that were downsizing from a waterfront home on Siesta Key. Granada Park is located in the Granada neighborhood of Sarasota, with freestanding residences built in a townhome style, just down the street from the Field Club, of which they are members.
The Buttonwood, like all the homes in the gated enclave of Granada Park, offer the leisure of a maintenance-free lifestyle. The Buttonwood has an expansive 3,342 sq. ft. and one of the highest walkability scores of any gated community in Sarasota. Walk/bike to nearby shopping and dining, or just a quick drive to Siesta Key Beach or downtown Sarasota. Custom-built by MGB Fine Custom Homes, this home blends traditional Florida architecture with the latest building innovations. High ceilings, wood floors, solid-core doors, solid-wood cabinetry, LED lighting, gourmet kitchen, wide hallways, large bedrooms and sumptuous baths clearly show a respect for quality construction meant to stand the test of time. Green certification by the Florida Green Building Coalition and an Emerald Certification (the highest rating given) by the National Green Building Standard ensure energy efficiency, healthy indoor air, enhanced comfort and reduced utility costs. Smart phone home connectivity provides controls for lighting, data communication, security and sound system. Gatherings large and small are pure pleasure in the outdoor great room on the second floor with grilling kitchen, fireplace and media connections for wall-mounted TV. Downstairs, the open living area combines the kitchen, dining room and great room. The private master retreat has two walk-in closets and en-suite bath with dual vanity and oversize curbless shower. Three additional bedrooms are on the second floor with en-suite baths, along with a library and morning bar. Other features include standing-height conditioned storage room in attic; impact-resistant, EnergyStar windows and doors; and the floor plan is elevator-ready.

Идея дизайна: маленькая прачечная в стиле кантри с с полувстраиваемой мойкой (с передним бортиком), фасадами в стиле шейкер, синими фасадами, столешницей из кварцита, синими стенами, полом из керамогранита, с сушильной машиной на стиральной машине и белой столешницей для на участке и в саду

FX House Tours
На фото: прямая универсальная комната среднего размера в стиле кантри с фасадами в стиле шейкер, серыми фасадами, столешницей из кварцита, полом из керамической плитки, с сушильной машиной на стиральной машине, черным полом, бежевой столешницей, врезной мойкой и белыми стенами
На фото: прямая универсальная комната среднего размера в стиле кантри с фасадами в стиле шейкер, серыми фасадами, столешницей из кварцита, полом из керамической плитки, с сушильной машиной на стиральной машине, черным полом, бежевой столешницей, врезной мойкой и белыми стенами

The laundry area features a fun ceramic tile design with open shelving and storage above the machine space.
На фото: маленькая отдельная, угловая прачечная в стиле кантри с врезной мойкой, плоскими фасадами, синими фасадами, столешницей из кварцита, черным фартуком, фартуком из цементной плитки, серыми стенами, полом из сланца, со стиральной и сушильной машиной рядом, серым полом и белой столешницей для на участке и в саду с
На фото: маленькая отдельная, угловая прачечная в стиле кантри с врезной мойкой, плоскими фасадами, синими фасадами, столешницей из кварцита, черным фартуком, фартуком из цементной плитки, серыми стенами, полом из сланца, со стиральной и сушильной машиной рядом, серым полом и белой столешницей для на участке и в саду с

Main level laundry with large counter, cabinets, side by side washer and dryer and tile floor with pattern.
Свежая идея для дизайна: большая отдельная, угловая прачечная в стиле кантри с врезной мойкой, фасадами в стиле шейкер, темными деревянными фасадами, столешницей из кварцита, серым фартуком, фартуком из стеклянной плитки, белыми стенами, полом из керамической плитки, со стиральной и сушильной машиной рядом, серым полом и белой столешницей - отличное фото интерьера
Свежая идея для дизайна: большая отдельная, угловая прачечная в стиле кантри с врезной мойкой, фасадами в стиле шейкер, темными деревянными фасадами, столешницей из кварцита, серым фартуком, фартуком из стеклянной плитки, белыми стенами, полом из керамической плитки, со стиральной и сушильной машиной рядом, серым полом и белой столешницей - отличное фото интерьера
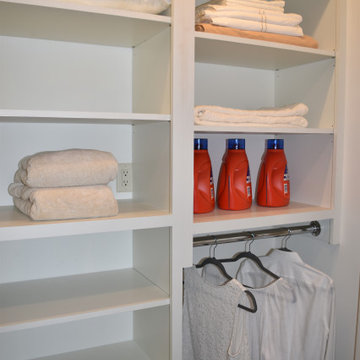
На фото: отдельная, параллельная прачечная среднего размера в стиле кантри с накладной мойкой, фасадами с выступающей филенкой, белыми фасадами, столешницей из кварцита, белым фартуком, фартуком из плитки кабанчик, полом из керамогранита, со стиральной и сушильной машиной рядом, черным полом и черной столешницей с
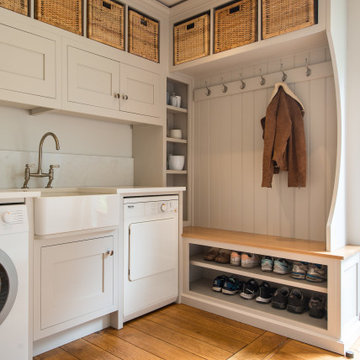
As part of a commission for a bespoke kitchen, we maximised this additional space for a utility boot room. The upper tier cabinets were designed to take a selection of storage baskets, while the tall counter slim cabinet sits in front of a pipe box and makes a great storage space for the client's selection of vases. Shoes are neatly stored out of the way with a bench in Oak above for a seated area.

We see so many beautiful homes in so many amazing locations, but every now and then we step into a home that really does take our breath away!
Located on the most wonderfully serene country lane in the heart of East Sussex, Mr & Mrs Carter's home really is one of a kind. A period property originally built in the 14th century, it holds so much incredible history, and has housed many families over the hundreds of years. Burlanes were commissioned to design, create and install the kitchen and utility room, and a number of other rooms in the home, including the family bathroom, the master en-suite and dressing room, and bespoke shoe storage for the entrance hall.

Bespoke, Secret utility room! Doors hide a sink, water softener and the washing machine & tumble dryer!
Chris Kemp
Пример оригинального дизайна: маленькая прямая кладовка в стиле кантри с накладной мойкой, серыми фасадами, столешницей из кварцита, белыми стенами, полом из известняка и с сушильной машиной на стиральной машине для на участке и в саду
Пример оригинального дизайна: маленькая прямая кладовка в стиле кантри с накладной мойкой, серыми фасадами, столешницей из кварцита, белыми стенами, полом из известняка и с сушильной машиной на стиральной машине для на участке и в саду

Utility room with beige-colored quartz countertops. Designed to suit a Belfast sink this space is complemented with matching splashbacks and a window sill.
Прачечная в стиле кантри с столешницей из кварцита – фото дизайна интерьера
2