Прачечная в стиле кантри с серыми стенами – фото дизайна интерьера
Сортировать:
Бюджет
Сортировать:Популярное за сегодня
61 - 80 из 1 213 фото
1 из 3
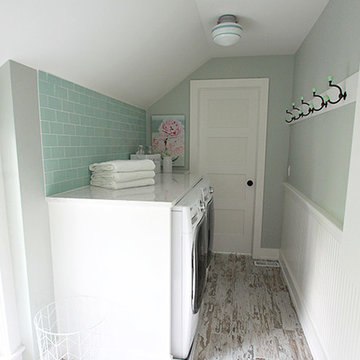
This 1930's Barrington Hills farmhouse was in need of some TLC when it was purchased by this southern family of five who planned to make it their new home. The renovation taken on by Advance Design Studio's designer Scott Christensen and master carpenter Justin Davis included a custom porch, custom built in cabinetry in the living room and children's bedrooms, 2 children's on-suite baths, a guest powder room, a fabulous new master bath with custom closet and makeup area, a new upstairs laundry room, a workout basement, a mud room, new flooring and custom wainscot stairs with planked walls and ceilings throughout the home.
The home's original mechanicals were in dire need of updating, so HVAC, plumbing and electrical were all replaced with newer materials and equipment. A dramatic change to the exterior took place with the addition of a quaint standing seam metal roofed farmhouse porch perfect for sipping lemonade on a lazy hot summer day.
In addition to the changes to the home, a guest house on the property underwent a major transformation as well. Newly outfitted with updated gas and electric, a new stacking washer/dryer space was created along with an updated bath complete with a glass enclosed shower, something the bath did not previously have. A beautiful kitchenette with ample cabinetry space, refrigeration and a sink was transformed as well to provide all the comforts of home for guests visiting at the classic cottage retreat.
The biggest design challenge was to keep in line with the charm the old home possessed, all the while giving the family all the convenience and efficiency of modern functioning amenities. One of the most interesting uses of material was the porcelain "wood-looking" tile used in all the baths and most of the home's common areas. All the efficiency of porcelain tile, with the nostalgic look and feel of worn and weathered hardwood floors. The home’s casual entry has an 8" rustic antique barn wood look porcelain tile in a rich brown to create a warm and welcoming first impression.
Painted distressed cabinetry in muted shades of gray/green was used in the powder room to bring out the rustic feel of the space which was accentuated with wood planked walls and ceilings. Fresh white painted shaker cabinetry was used throughout the rest of the rooms, accentuated by bright chrome fixtures and muted pastel tones to create a calm and relaxing feeling throughout the home.
Custom cabinetry was designed and built by Advance Design specifically for a large 70” TV in the living room, for each of the children’s bedroom’s built in storage, custom closets, and book shelves, and for a mudroom fit with custom niches for each family member by name.
The ample master bath was fitted with double vanity areas in white. A generous shower with a bench features classic white subway tiles and light blue/green glass accents, as well as a large free standing soaking tub nestled under a window with double sconces to dim while relaxing in a luxurious bath. A custom classic white bookcase for plush towels greets you as you enter the sanctuary bath.

Zachary Molino
Стильный дизайн: большая п-образная универсальная комната в стиле кантри с одинарной мойкой, фасадами в стиле шейкер, гранитной столешницей, серыми стенами, полом из керамической плитки и с сушильной машиной на стиральной машине - последний тренд
Стильный дизайн: большая п-образная универсальная комната в стиле кантри с одинарной мойкой, фасадами в стиле шейкер, гранитной столешницей, серыми стенами, полом из керамической плитки и с сушильной машиной на стиральной машине - последний тренд
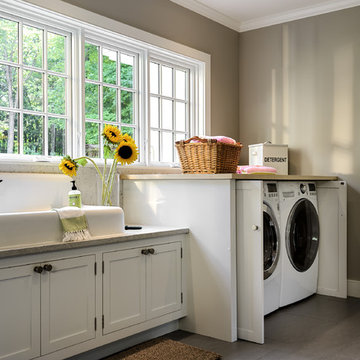
Rob Karosis
Идея дизайна: прачечная среднего размера в стиле кантри с белыми фасадами, мраморной столешницей, полом из керамической плитки, фасадами в стиле шейкер, накладной мойкой и серыми стенами
Идея дизайна: прачечная среднего размера в стиле кантри с белыми фасадами, мраморной столешницей, полом из керамической плитки, фасадами в стиле шейкер, накладной мойкой и серыми стенами
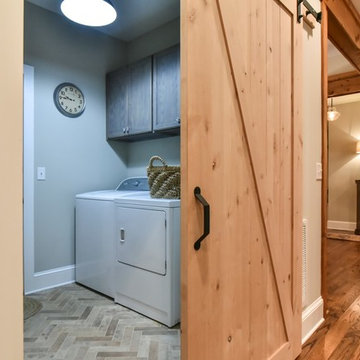
Идея дизайна: маленькая отдельная, прямая прачечная в стиле кантри с фасадами в стиле шейкер, серыми фасадами, серыми стенами и со стиральной и сушильной машиной рядом для на участке и в саду
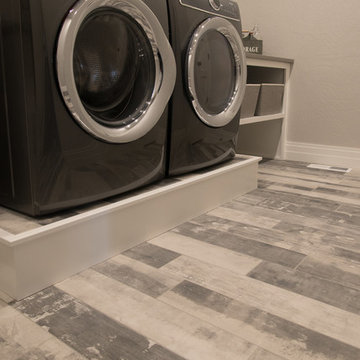
This is the best way to have a front loading laundry machines. The extra deck really gives the height you need to make laundry enjoyable and this rustic luxury vinyl floor ensures that you will not be worrying about any spills that make occur.
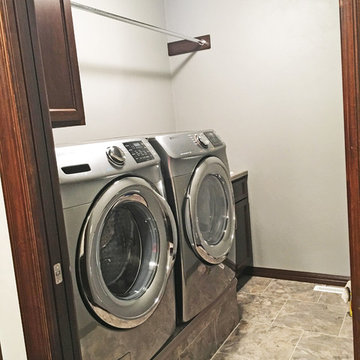
This laundry room features an elevated side by side washer and dryer units as well as cabinets and a rack above for drying and hanging clothes.
На фото: отдельная, прямая прачечная среднего размера в стиле кантри с накладной мойкой, фасадами с утопленной филенкой, темными деревянными фасадами, серыми стенами, полом из керамической плитки и со стиральной и сушильной машиной рядом с
На фото: отдельная, прямая прачечная среднего размера в стиле кантри с накладной мойкой, фасадами с утопленной филенкой, темными деревянными фасадами, серыми стенами, полом из керамической плитки и со стиральной и сушильной машиной рядом с
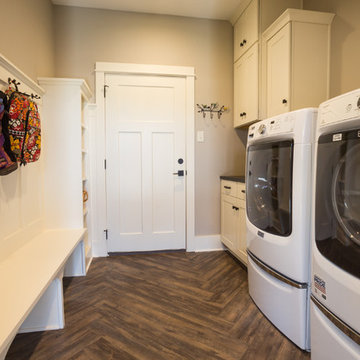
Jerod Foster
На фото: параллельная универсальная комната в стиле кантри с плоскими фасадами, белыми фасадами, гранитной столешницей, серыми стенами, полом из винила и со стиральной и сушильной машиной рядом с
На фото: параллельная универсальная комната в стиле кантри с плоскими фасадами, белыми фасадами, гранитной столешницей, серыми стенами, полом из винила и со стиральной и сушильной машиной рядом с

Стильный дизайн: маленькая прямая кладовка в стиле кантри с фасадами в стиле шейкер, черными фасадами, серыми стенами, паркетным полом среднего тона, со стиральной и сушильной машиной рядом и коричневым полом для на участке и в саду - последний тренд

Centered between the two closets we added a large cabinet for boot and shoe storage. There is nothing worse then dragging snow through your house in the winters. You can use the bench seat to remove your boots and store them here.
Photography by Libbie Martin
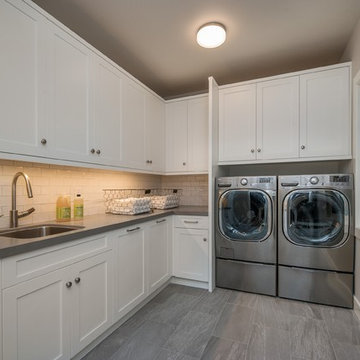
На фото: отдельная, угловая прачечная среднего размера в стиле кантри с врезной мойкой, фасадами в стиле шейкер, белыми фасадами, столешницей из кварцевого агломерата, серыми стенами, полом из керамогранита, со стиральной и сушильной машиной рядом и серым полом
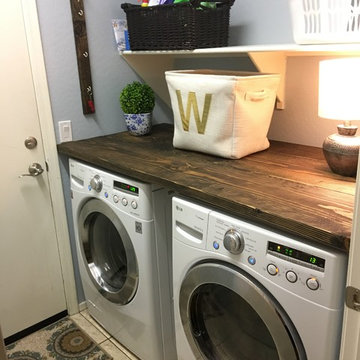
Стильный дизайн: маленькая отдельная прачечная в стиле кантри с деревянной столешницей, полом из керамической плитки, со стиральной и сушильной машиной рядом и серыми стенами для на участке и в саду - последний тренд

Свежая идея для дизайна: прямая универсальная комната среднего размера в стиле кантри с фасадами в стиле шейкер, белыми фасадами, гранитной столешницей, черным фартуком, фартуком из керамической плитки, серыми стенами, полом из керамической плитки, со стиральной и сушильной машиной рядом, серым полом и черной столешницей - отличное фото интерьера
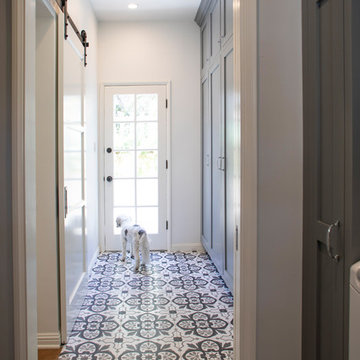
Nicole Leone
Источник вдохновения для домашнего уюта: отдельная, параллельная прачечная среднего размера в стиле кантри с врезной мойкой, фасадами в стиле шейкер, серыми фасадами, столешницей из акрилового камня, серыми стенами, полом из керамической плитки, со стиральной и сушильной машиной рядом, разноцветным полом и серой столешницей
Источник вдохновения для домашнего уюта: отдельная, параллельная прачечная среднего размера в стиле кантри с врезной мойкой, фасадами в стиле шейкер, серыми фасадами, столешницей из акрилового камня, серыми стенами, полом из керамической плитки, со стиральной и сушильной машиной рядом, разноцветным полом и серой столешницей
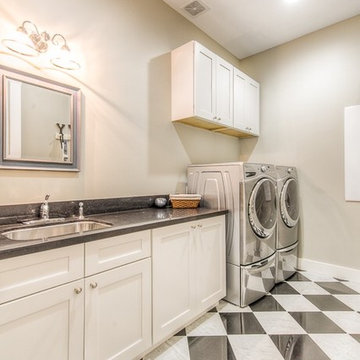
Стильный дизайн: отдельная, прямая прачечная среднего размера в стиле кантри с накладной мойкой, фасадами в стиле шейкер, белыми фасадами, столешницей из кварцита, серыми стенами, мраморным полом и со стиральной и сушильной машиной рядом - последний тренд
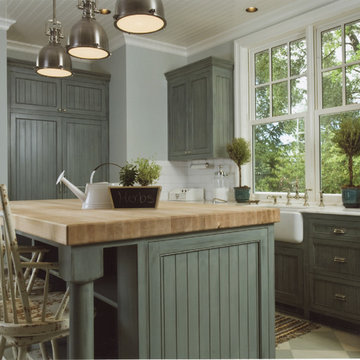
На фото: большая угловая универсальная комната в стиле кантри с с полувстраиваемой мойкой (с передним бортиком), фасадами с утопленной филенкой, зелеными фасадами, деревянной столешницей, полом из керамической плитки, со стиральной и сушильной машиной рядом, разноцветным полом и серыми стенами с
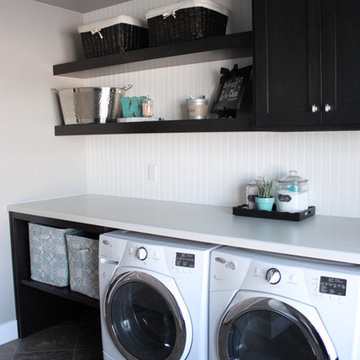
The family laundry room is built to work. With a mix of open and closed storage, ample folding surface, and craftsman touches like bead board and shaker cabinets, this is a laundry room you actually want to spend time in, for its function AND form.

Пример оригинального дизайна: отдельная, параллельная прачечная среднего размера в стиле кантри с врезной мойкой, фасадами в стиле шейкер, синими фасадами, столешницей из кварцевого агломерата, белым фартуком, фартуком из керамической плитки, серыми стенами, полом из керамогранита, со стиральной и сушильной машиной рядом, серым полом и белой столешницей
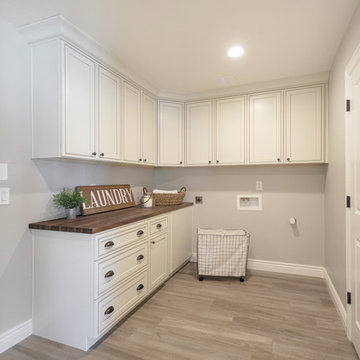
Идея дизайна: угловая универсальная комната среднего размера в стиле кантри с фасадами с утопленной филенкой, белыми фасадами, деревянной столешницей, серыми стенами, полом из керамогранита, со стиральной и сушильной машиной рядом, коричневым полом и коричневой столешницей

Свежая идея для дизайна: прямая универсальная комната среднего размера в стиле кантри с врезной мойкой, плоскими фасадами, светлыми деревянными фасадами, столешницей из акрилового камня, серыми стенами, полом из сланца, со стиральной и сушильной машиной рядом и белой столешницей - отличное фото интерьера

Custom Craftsman
Calgary, Alberta
Laundry & Mudroom: Main Floor w/ access to Garage
Стильный дизайн: параллельная универсальная комната среднего размера в стиле кантри с врезной мойкой, фасадами с утопленной филенкой, мраморной столешницей, полом из керамической плитки, с сушильной машиной на стиральной машине, разноцветным полом, белой столешницей, синими фасадами и серыми стенами - последний тренд
Стильный дизайн: параллельная универсальная комната среднего размера в стиле кантри с врезной мойкой, фасадами с утопленной филенкой, мраморной столешницей, полом из керамической плитки, с сушильной машиной на стиральной машине, разноцветным полом, белой столешницей, синими фасадами и серыми стенами - последний тренд
Прачечная в стиле кантри с серыми стенами – фото дизайна интерьера
4