Прачечная в стиле кантри с фасадами цвета дерева среднего тона – фото дизайна интерьера
Сортировать:
Бюджет
Сортировать:Популярное за сегодня
41 - 60 из 237 фото
1 из 3
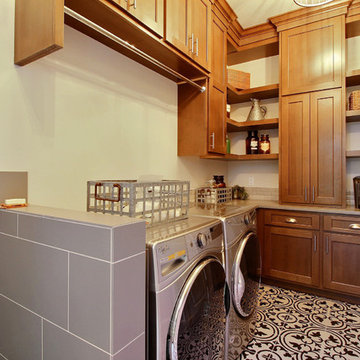
Paint by Sherwin Williams
Body Color - City Loft - SW 7631
Trim Color - Custom Color - SW 8975/3535
Master Suite & Guest Bath - Site White - SW 7070
Girls' Rooms & Bath - White Beet - SW 6287
Exposed Beams & Banister Stain - Banister Beige - SW 3128-B
Wall & Floor Tile by Macadam Floor & Design
Counter Backsplash by Emser Tile
Counter Backsplash Product Vogue in Matte Grey
Floor Tile by United Tile
Floor Product Hydraulic by Apavisa in Black
Pet Shower Tile by Surface Art Inc
Pet Shower Product A La Mode in Honed Buff
Windows by Milgard Windows & Doors
Window Product Style Line® Series
Window Supplier Troyco - Window & Door
Window Treatments by Budget Blinds
Lighting by Destination Lighting
Fixtures by Crystorama Lighting
Interior Design by Tiffany Home Design
Custom Cabinetry & Storage by Northwood Cabinets
Customized & Built by Cascade West Development
Photography by ExposioHDR Portland
Original Plans by Alan Mascord Design Associates
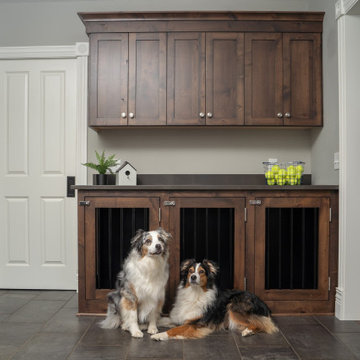
Стильный дизайн: прачечная в стиле кантри с фасадами в стиле шейкер, фасадами цвета дерева среднего тона, столешницей из кварцевого агломерата, полом из керамогранита, серым полом и серой столешницей - последний тренд
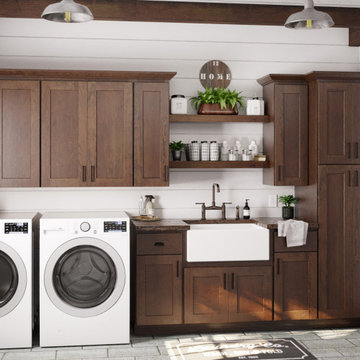
This is our full-overlay Jamestown door style shown here with our slab drawer front. This is our stained Lava finish on cherry wood, but this style comes in numerous finish options and is available on Maple, Oak, Cherry, and HDF. It is also available in both our Standard and Premium construction. These are American-made cabinets by Kountry Wood Products.
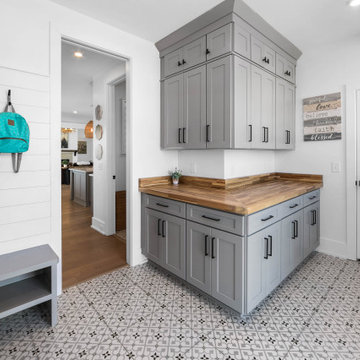
Mud room of The Durham Modern Farmhouse. View THD-1053: https://www.thehousedesigners.com/plan/1053/
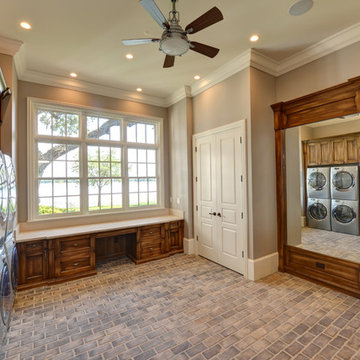
Пример оригинального дизайна: большая п-образная универсальная комната в стиле кантри с мраморной столешницей, серыми стенами, кирпичным полом, со стиральной и сушильной машиной рядом, фасадами с утопленной филенкой и фасадами цвета дерева среднего тона
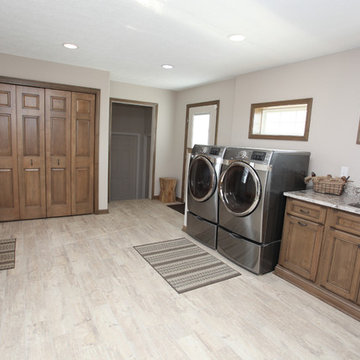
На фото: большая отдельная, прямая прачечная в стиле кантри с врезной мойкой, фасадами с утопленной филенкой, фасадами цвета дерева среднего тона, гранитной столешницей, бежевыми стенами, полом из ламината, со стиральной и сушильной машиной рядом и бежевым полом
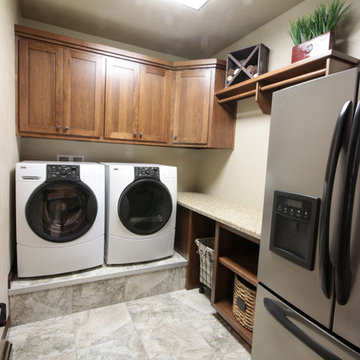
Katherine Brannaman
Пример оригинального дизайна: угловая универсальная комната среднего размера в стиле кантри с плоскими фасадами, фасадами цвета дерева среднего тона и со стиральной и сушильной машиной рядом
Пример оригинального дизайна: угловая универсальная комната среднего размера в стиле кантри с плоскими фасадами, фасадами цвета дерева среднего тона и со стиральной и сушильной машиной рядом
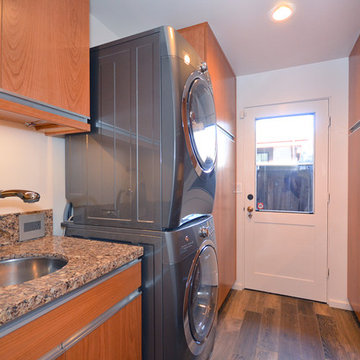
The dedicated laundry room offers a stacked washer and dryer as well as a separate washing sink. The medium hardwood cabinets and granite countertops compliment the color of the hardwood tile flooring.
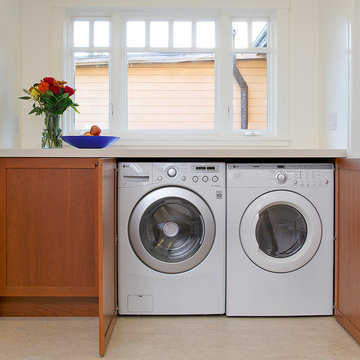
This was a remodel of a traditional craftsmen/shingle style home. The clients wanted to make their home more energy efficient, warm and functional.
The solution was to bring more light into the spaces, insulate throughout and redo the existing space and create a fully functional, roomy kitchen to be used for both cooking and entertaining.
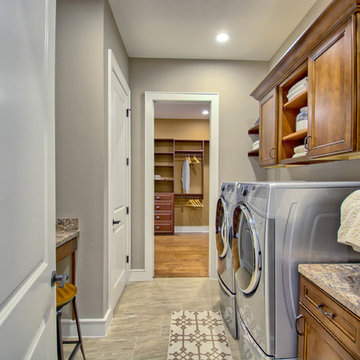
Пример оригинального дизайна: большая отдельная, параллельная прачечная в стиле кантри с фасадами в стиле шейкер, фасадами цвета дерева среднего тона, гранитной столешницей, серыми стенами, со стиральной и сушильной машиной рядом, полом из керамической плитки и разноцветным полом

This custom home, sitting above the City within the hills of Corvallis, was carefully crafted with attention to the smallest detail. The homeowners came to us with a vision of their dream home, and it was all hands on deck between the G. Christianson team and our Subcontractors to create this masterpiece! Each room has a theme that is unique and complementary to the essence of the home, highlighted in the Swamp Bathroom and the Dogwood Bathroom. The home features a thoughtful mix of materials, using stained glass, tile, art, wood, and color to create an ambiance that welcomes both the owners and visitors with warmth. This home is perfect for these homeowners, and fits right in with the nature surrounding the home!
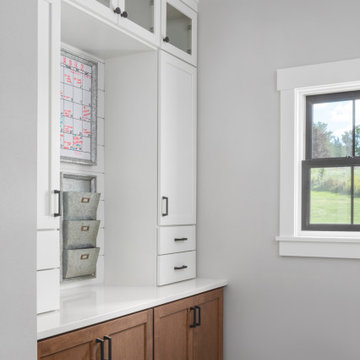
Mudroom that combines shaker style cabinetry with the stained base and painted uppers. A space for organization yet customized to bring style into the home where the family enters.
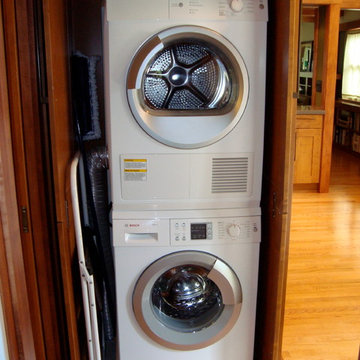
На фото: прачечная среднего размера в стиле кантри с врезной мойкой, фасадами в стиле шейкер, фасадами цвета дерева среднего тона, столешницей из кварцевого агломерата, разноцветным фартуком, фартуком из керамогранитной плитки и светлым паркетным полом с
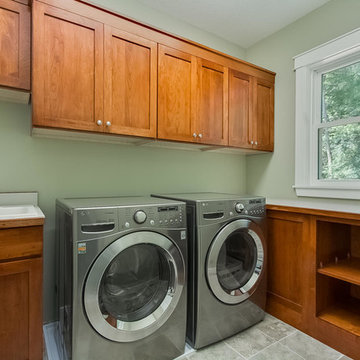
Loop Phootography
Пример оригинального дизайна: отдельная, угловая прачечная в стиле кантри с фасадами в стиле шейкер, фасадами цвета дерева среднего тона, столешницей из ламината, зелеными стенами, полом из керамогранита, со стиральной и сушильной машиной рядом и накладной мойкой
Пример оригинального дизайна: отдельная, угловая прачечная в стиле кантри с фасадами в стиле шейкер, фасадами цвета дерева среднего тона, столешницей из ламината, зелеными стенами, полом из керамогранита, со стиральной и сушильной машиной рядом и накладной мойкой
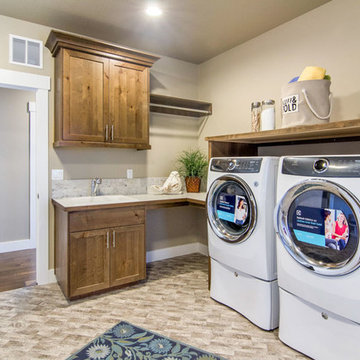
На фото: большая отдельная, п-образная прачечная в стиле кантри с накладной мойкой, фасадами в стиле шейкер, фасадами цвета дерева среднего тона, столешницей из кварцита, бежевыми стенами, со стиральной и сушильной машиной рядом и полом из винила
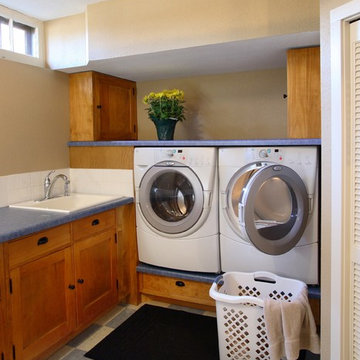
Michael's Photography -
Some of these cabinets are the original 1926 cabinets from the old kitchen and some were added by Westwind Woodworkers to create this functional laundry room.
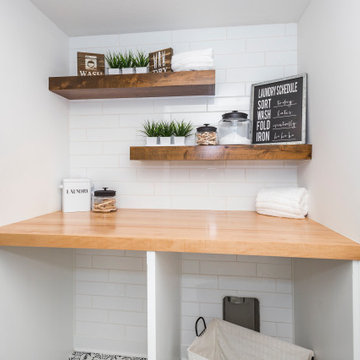
На фото: отдельная, прямая прачечная среднего размера в стиле кантри с фасадами цвета дерева среднего тона, деревянной столешницей, белыми стенами, полом из керамической плитки, со стиральной и сушильной машиной рядом, разноцветным полом и коричневой столешницей
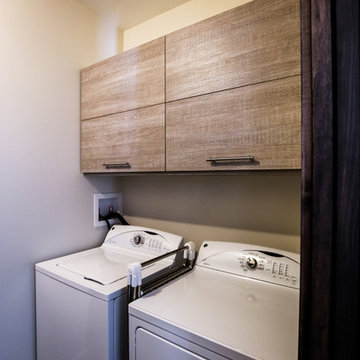
IsaB Photographie
Свежая идея для дизайна: отдельная, параллельная прачечная среднего размера в стиле кантри с хозяйственной раковиной, плоскими фасадами, столешницей из ламината, белыми стенами, полом из керамогранита, со стиральной и сушильной машиной рядом и фасадами цвета дерева среднего тона - отличное фото интерьера
Свежая идея для дизайна: отдельная, параллельная прачечная среднего размера в стиле кантри с хозяйственной раковиной, плоскими фасадами, столешницей из ламината, белыми стенами, полом из керамогранита, со стиральной и сушильной машиной рядом и фасадами цвета дерева среднего тона - отличное фото интерьера
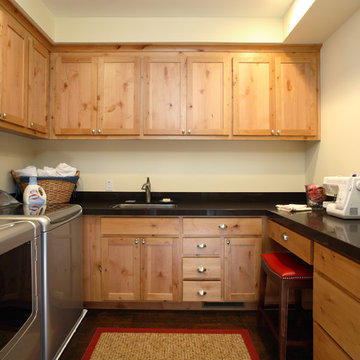
Farmhouse style laundry room with side by side washer and dryer, wood cabinets, black counter tops, undermount sink, small working space and dark hard wood floors. Photo credits to Douglas Johnson Photography
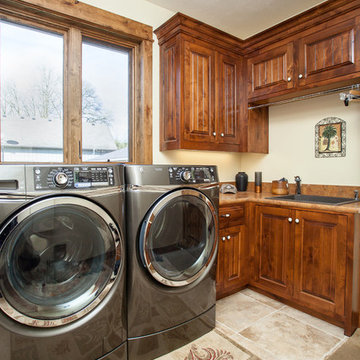
Whitney Lyons
На фото: отдельная, угловая прачечная среднего размера в стиле кантри с накладной мойкой, фасадами с декоративным кантом, фасадами цвета дерева среднего тона, со стиральной и сушильной машиной рядом, бежевыми стенами, полом из керамической плитки, бежевым полом и коричневой столешницей
На фото: отдельная, угловая прачечная среднего размера в стиле кантри с накладной мойкой, фасадами с декоративным кантом, фасадами цвета дерева среднего тона, со стиральной и сушильной машиной рядом, бежевыми стенами, полом из керамической плитки, бежевым полом и коричневой столешницей
Прачечная в стиле кантри с фасадами цвета дерева среднего тона – фото дизайна интерьера
3