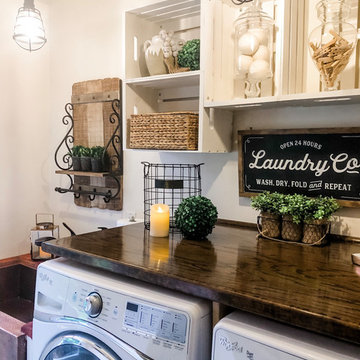Прачечная в стиле кантри – фото дизайна интерьера с высоким бюджетом
Сортировать:
Бюджет
Сортировать:Популярное за сегодня
141 - 160 из 1 293 фото
1 из 3
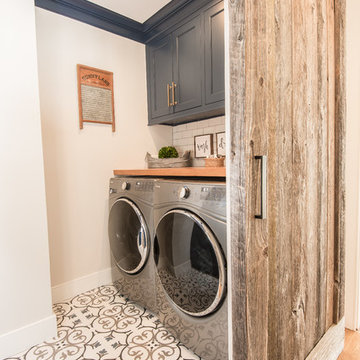
The new laundry room is conveniently located off the master bedroom with sliding barn door for quick access.
Стильный дизайн: отдельная, параллельная прачечная среднего размера в стиле кантри с фасадами с декоративным кантом, синими фасадами, деревянной столешницей, белыми стенами, полом из керамической плитки, со стиральной и сушильной машиной рядом, белым полом и коричневой столешницей - последний тренд
Стильный дизайн: отдельная, параллельная прачечная среднего размера в стиле кантри с фасадами с декоративным кантом, синими фасадами, деревянной столешницей, белыми стенами, полом из керамической плитки, со стиральной и сушильной машиной рядом, белым полом и коричневой столешницей - последний тренд

Laundry room with subway tiles, concrete countertop, sink, and washer and dryer side by side.
Photographer: Rob Karosis
Свежая идея для дизайна: большая угловая универсальная комната в стиле кантри с фасадами в стиле шейкер, белыми фасадами, белыми стенами, полом из сланца, со стиральной и сушильной машиной рядом, черным полом, черной столешницей и врезной мойкой - отличное фото интерьера
Свежая идея для дизайна: большая угловая универсальная комната в стиле кантри с фасадами в стиле шейкер, белыми фасадами, белыми стенами, полом из сланца, со стиральной и сушильной машиной рядом, черным полом, черной столешницей и врезной мойкой - отличное фото интерьера

This spacious laundry room is conveniently tucked away behind the kitchen. Location and layout were specifically designed to provide high function and access while "hiding" the laundry room so you almost don't even know it's there. Design solutions focused on capturing the use of natural light in the room and capitalizing on the great view to the garden.
Slate tiles run through this area and the mud room adjacent so that the dogs can have a space to shake off just inside the door from the dog run. The white cabinetry is understated full overlay with a recessed panel while the interior doors have a rich big bolection molding creating a quality feel with an understated beach vibe.
One of my favorite details here is the window surround and the integration into the cabinetry and tile backsplash. We used 1x4 trim around the window , but accented it with a Cambria backsplash. The crown from the cabinetry finishes off the top of the 1x trim to the inside corner of the wall and provides a termination point for the backsplash tile on both sides of the window.
Beautifully appointed custom home near Venice Beach, FL. Designed with the south Florida cottage style that is prevalent in Naples. Every part of this home is detailed to show off the work of the craftsmen that created it.
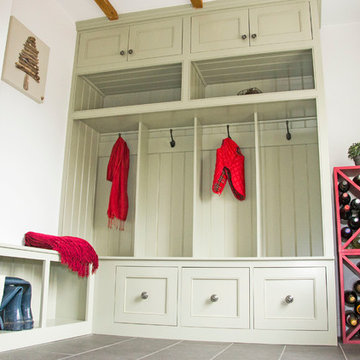
Bootroom bespoke furniture with high and low level storage facilities
На фото: прачечная в стиле кантри с
На фото: прачечная в стиле кантри с

Farmhouse Laundry Room with Mobile Island
Источник вдохновения для домашнего уюта: большая отдельная, п-образная прачечная в стиле кантри с фасадами с утопленной филенкой, столешницей из кварцевого агломерата, бежевыми стенами, паркетным полом среднего тона, со стиральной и сушильной машиной рядом, врезной мойкой, зелеными фасадами, коричневым полом и белой столешницей
Источник вдохновения для домашнего уюта: большая отдельная, п-образная прачечная в стиле кантри с фасадами с утопленной филенкой, столешницей из кварцевого агломерата, бежевыми стенами, паркетным полом среднего тона, со стиральной и сушильной машиной рядом, врезной мойкой, зелеными фасадами, коричневым полом и белой столешницей
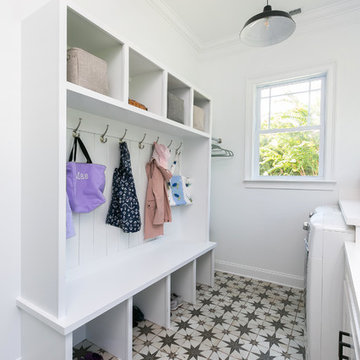
Photography by Patrick Brickman
Пример оригинального дизайна: большая универсальная комната в стиле кантри с врезной мойкой, белыми фасадами, столешницей из кварцевого агломерата, белыми стенами, бетонным полом и со стиральной и сушильной машиной рядом
Пример оригинального дизайна: большая универсальная комната в стиле кантри с врезной мойкой, белыми фасадами, столешницей из кварцевого агломерата, белыми стенами, бетонным полом и со стиральной и сушильной машиной рядом
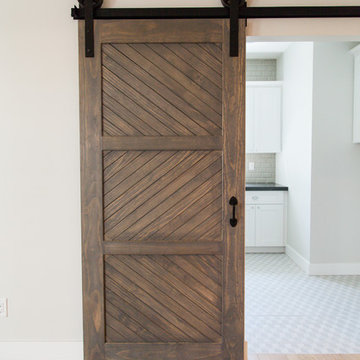
Ace and Whim Photography
Свежая идея для дизайна: прачечная в стиле кантри с фасадами в стиле шейкер, белыми фасадами, гранитной столешницей, серыми стенами, паркетным полом среднего тона и со стиральной и сушильной машиной рядом - отличное фото интерьера
Свежая идея для дизайна: прачечная в стиле кантри с фасадами в стиле шейкер, белыми фасадами, гранитной столешницей, серыми стенами, паркетным полом среднего тона и со стиральной и сушильной машиной рядом - отличное фото интерьера

David Parmiter
Идея дизайна: прачечная среднего размера в стиле кантри с коричневыми стенами, деревянной столешницей, белым полом и бежевой столешницей
Идея дизайна: прачечная среднего размера в стиле кантри с коричневыми стенами, деревянной столешницей, белым полом и бежевой столешницей
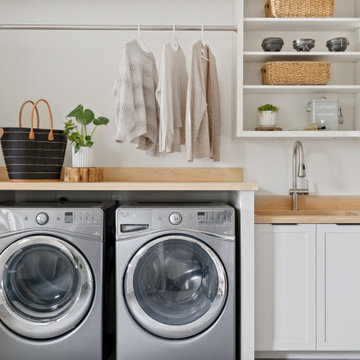
Идея дизайна: большая прямая универсальная комната в стиле кантри с врезной мойкой, фасадами в стиле шейкер, белыми фасадами, деревянной столешницей, фартуком из дерева, белыми стенами, полом из керамогранита, со стиральной и сушильной машиной рядом, серым полом и бежевой столешницей

Пример оригинального дизайна: параллельная универсальная комната среднего размера в стиле кантри с накладной мойкой, фасадами с утопленной филенкой, белыми фасадами, деревянной столешницей, коричневым фартуком, фартуком из дерева, белыми стенами, со стиральной и сушильной машиной рядом, коричневой столешницей, стенами из вагонки, полом из терракотовой плитки и разноцветным полом
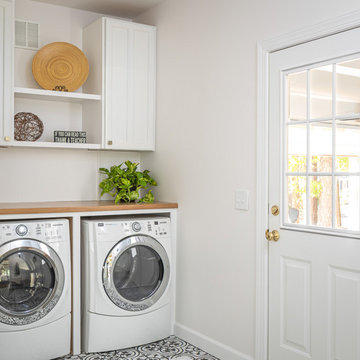
The walk-through laundry entrance from the garage to the kitchen is both stylish and functional. We created several drop zones for life's accessories and a beautiful space for our clients to complete their laundry.
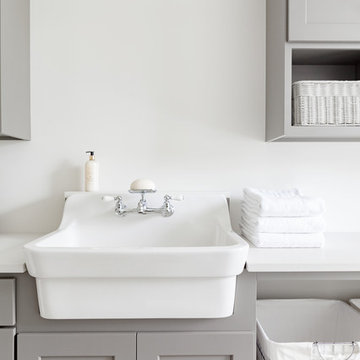
На фото: отдельная прачечная среднего размера в стиле кантри с с полувстраиваемой мойкой (с передним бортиком), фасадами в стиле шейкер, серыми фасадами, столешницей из кварцевого агломерата, белыми стенами и белой столешницей с

Photographer: Rob Karosis Interior Designer: Amy Hirsh Interiors
Идея дизайна: отдельная, параллельная прачечная среднего размера в стиле кантри с с полувстраиваемой мойкой (с передним бортиком), фасадами в стиле шейкер, белыми фасадами, белыми стенами, паркетным полом среднего тона, со стиральной и сушильной машиной рядом и коричневым полом
Идея дизайна: отдельная, параллельная прачечная среднего размера в стиле кантри с с полувстраиваемой мойкой (с передним бортиком), фасадами в стиле шейкер, белыми фасадами, белыми стенами, паркетным полом среднего тона, со стиральной и сушильной машиной рядом и коричневым полом
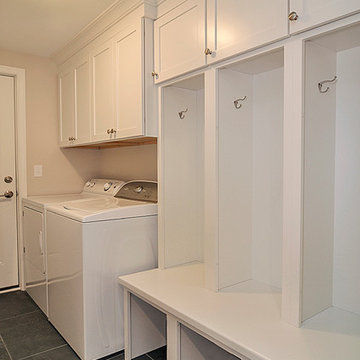
Rachael Ormond
Источник вдохновения для домашнего уюта: универсальная комната среднего размера в стиле кантри с фасадами в стиле шейкер, белыми фасадами, деревянной столешницей, полом из керамогранита и со стиральной и сушильной машиной рядом
Источник вдохновения для домашнего уюта: универсальная комната среднего размера в стиле кантри с фасадами в стиле шейкер, белыми фасадами, деревянной столешницей, полом из керамогранита и со стиральной и сушильной машиной рядом

This petite laundry and mudroom does the job perfectly! I love the flooring my client selected! It isn't tile. It is actually a vinyl.
Alan Jackson - Jackson Studios

This 2,500 square-foot home, combines the an industrial-meets-contemporary gives its owners the perfect place to enjoy their rustic 30- acre property. Its multi-level rectangular shape is covered with corrugated red, black, and gray metal, which is low-maintenance and adds to the industrial feel.
Encased in the metal exterior, are three bedrooms, two bathrooms, a state-of-the-art kitchen, and an aging-in-place suite that is made for the in-laws. This home also boasts two garage doors that open up to a sunroom that brings our clients close nature in the comfort of their own home.
The flooring is polished concrete and the fireplaces are metal. Still, a warm aesthetic abounds with mixed textures of hand-scraped woodwork and quartz and spectacular granite counters. Clean, straight lines, rows of windows, soaring ceilings, and sleek design elements form a one-of-a-kind, 2,500 square-foot home
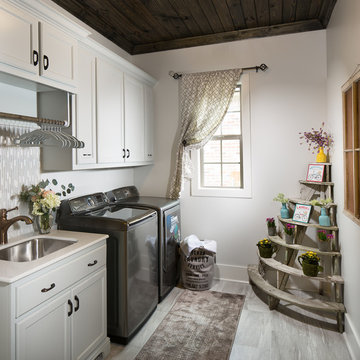
Photos by Scott Richard
На фото: отдельная, прямая прачечная среднего размера в стиле кантри с врезной мойкой, полом из керамической плитки, со стиральной и сушильной машиной рядом и фасадами с утопленной филенкой с
На фото: отдельная, прямая прачечная среднего размера в стиле кантри с врезной мойкой, полом из керамической плитки, со стиральной и сушильной машиной рядом и фасадами с утопленной филенкой с

Utility Room. The Sater Design Collection's luxury, Craftsman home plan "Prairie Pine Court" (Plan #7083). saterdesign.com
Источник вдохновения для домашнего уюта: большая параллельная универсальная комната в стиле кантри с врезной мойкой, фасадами с утопленной филенкой, серыми фасадами, столешницей из кварцита, фиолетовыми стенами, темным паркетным полом и со стиральной и сушильной машиной рядом
Источник вдохновения для домашнего уюта: большая параллельная универсальная комната в стиле кантри с врезной мойкой, фасадами с утопленной филенкой, серыми фасадами, столешницей из кварцита, фиолетовыми стенами, темным паркетным полом и со стиральной и сушильной машиной рядом
Прачечная в стиле кантри – фото дизайна интерьера с высоким бюджетом
8
