Прачечная в средиземноморском стиле с белой столешницей – фото дизайна интерьера
Сортировать:
Бюджет
Сортировать:Популярное за сегодня
21 - 40 из 43 фото
1 из 3
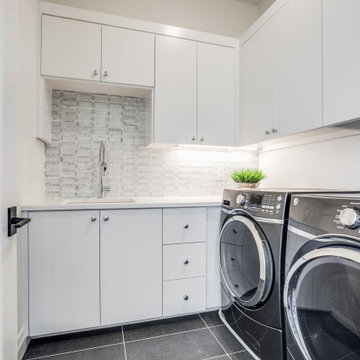
Compact laundry room with built in flat panel cabinets, folding counter, and drop-in sink
Пример оригинального дизайна: маленькая отдельная прачечная в средиземноморском стиле с накладной мойкой, плоскими фасадами, белыми фасадами, разноцветным фартуком, полом из керамической плитки и белой столешницей для на участке и в саду
Пример оригинального дизайна: маленькая отдельная прачечная в средиземноморском стиле с накладной мойкой, плоскими фасадами, белыми фасадами, разноцветным фартуком, полом из керамической плитки и белой столешницей для на участке и в саду
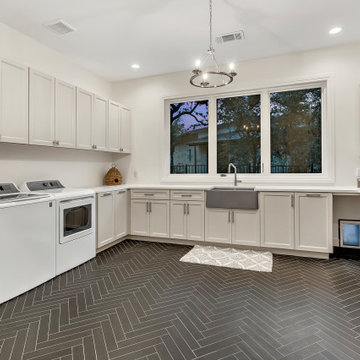
Свежая идея для дизайна: огромная п-образная универсальная комната в средиземноморском стиле с с полувстраиваемой мойкой (с передним бортиком), фасадами с утопленной филенкой, серыми фасадами, белыми стенами, черным полом и белой столешницей - отличное фото интерьера
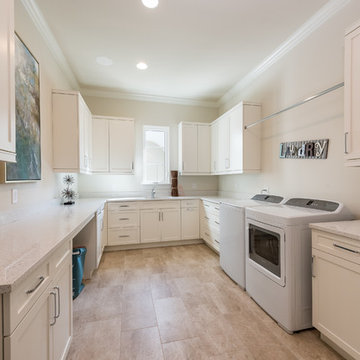
Источник вдохновения для домашнего уюта: большая отдельная, п-образная прачечная в средиземноморском стиле с врезной мойкой, фасадами в стиле шейкер, белыми фасадами, полом из керамической плитки, со стиральной и сушильной машиной рядом и белой столешницей
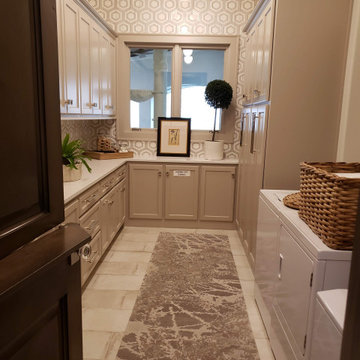
Laundry room with access to Catio Cat Tunnel
Стильный дизайн: большая угловая универсальная комната в средиземноморском стиле с фасадами в стиле шейкер, серыми фасадами, мраморной столешницей, серым фартуком, фартуком из керамической плитки, серыми стенами, со стиральной и сушильной машиной рядом, бежевым полом и белой столешницей - последний тренд
Стильный дизайн: большая угловая универсальная комната в средиземноморском стиле с фасадами в стиле шейкер, серыми фасадами, мраморной столешницей, серым фартуком, фартуком из керамической плитки, серыми стенами, со стиральной и сушильной машиной рядом, бежевым полом и белой столешницей - последний тренд
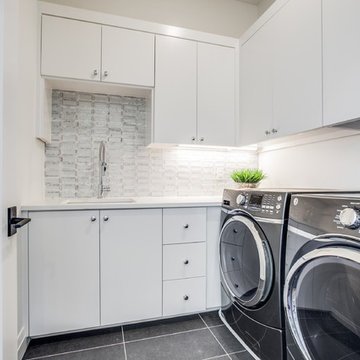
This laundry room is based on the second floor adjacent to three secondary bedrooms. This laundry room has white cabinetry and white backsplash to keep it light and bright. Polished nickel hardware along with dark slate tile floors. Grey washer and dryer for some color!
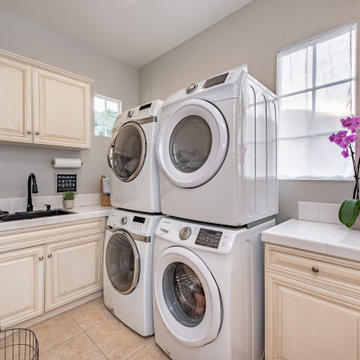
Nestled at the top of the prestigious Enclave neighborhood established in 2006, this privately gated and architecturally rich Hacienda estate lacks nothing. Situated at the end of a cul-de-sac on nearly 4 acres and with approx 5,000 sqft of single story luxurious living, the estate boasts a Cabernet vineyard of 120+/- vines and manicured grounds.
Stroll to the top of what feels like your own private mountain and relax on the Koi pond deck, sink golf balls on the putting green, and soak in the sweeping vistas from the pergola. Stunning views of mountains, farms, cafe lights, an orchard of 43 mature fruit trees, 4 avocado trees, a large self-sustainable vegetable/herb garden and lush lawns. This is the entertainer’s estate you have dreamed of but could never find.
The newer infinity edge saltwater oversized pool/spa features PebbleTek surfaces, a custom waterfall, rock slide, dreamy deck jets, beach entry, and baja shelf –-all strategically positioned to capture the extensive views of the distant mountain ranges (at times snow-capped). A sleek cabana is flanked by Mediterranean columns, vaulted ceilings, stone fireplace & hearth, plus an outdoor spa-like bathroom w/travertine floors, frameless glass walkin shower + dual sinks.
Cook like a pro in the fully equipped outdoor kitchen featuring 3 granite islands consisting of a new built in gas BBQ grill, two outdoor sinks, gas cooktop, fridge, & service island w/patio bar.
Inside you will enjoy your chef’s kitchen with the GE Monogram 6 burner cooktop + grill, GE Mono dual ovens, newer SubZero Built-in Refrigeration system, substantial granite island w/seating, and endless views from all windows. Enjoy the luxury of a Butler’s Pantry plus an oversized walkin pantry, ideal for staying stocked and organized w/everyday essentials + entertainer’s supplies.
Inviting full size granite-clad wet bar is open to family room w/fireplace as well as the kitchen area with eat-in dining. An intentional front Parlor room is utilized as the perfect Piano Lounge, ideal for entertaining guests as they enter or as they enjoy a meal in the adjacent Dining Room. Efficiency at its finest! A mudroom hallway & workhorse laundry rm w/hookups for 2 washer/dryer sets. Dualpane windows, newer AC w/new ductwork, newer paint, plumbed for central vac, and security camera sys.
With plenty of natural light & mountain views, the master bed/bath rivals the amenities of any day spa. Marble clad finishes, include walkin frameless glass shower w/multi-showerheads + bench. Two walkin closets, soaking tub, W/C, and segregated dual sinks w/custom seated vanity. Total of 3 bedrooms in west wing + 2 bedrooms in east wing. Ensuite bathrooms & walkin closets in nearly each bedroom! Floorplan suitable for multi-generational living and/or caretaker quarters. Wheelchair accessible/RV Access + hookups. Park 10+ cars on paver driveway! 4 car direct & finished garage!
Ready for recreation in the comfort of your own home? Built in trampoline, sandpit + playset w/turf. Zoned for Horses w/equestrian trails, hiking in backyard, room for volleyball, basketball, soccer, and more. In addition to the putting green, property is located near Sunset Hills, WoodRanch & Moorpark Country Club Golf Courses. Near Presidential Library, Underwood Farms, beaches & easy FWY access. Ideally located near: 47mi to LAX, 6mi to Westlake Village, 5mi to T.O. Mall. Find peace and tranquility at 5018 Read Rd: Where the outdoor & indoor spaces feel more like a sanctuary and less like the outside world.
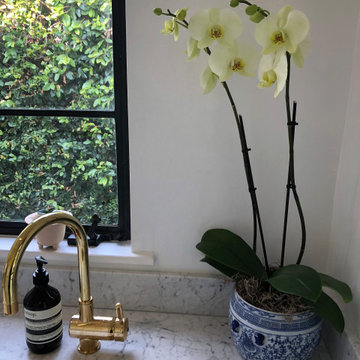
This pint sized laundry room is stocked full of the essentials.
Miele's compact washer and dryer fit snugly under counter. Flanked by an adorable single bowl farm sink this laundry room is up to the task. Plenty of storage lurks behind the cabinet setting on the counter.
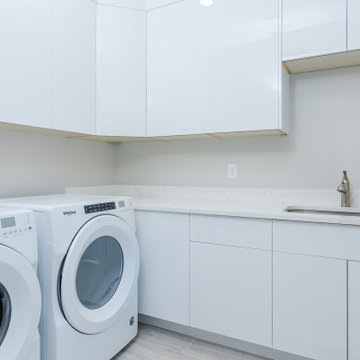
Laundry room.
Идея дизайна: отдельная, угловая прачечная среднего размера в средиземноморском стиле с плоскими фасадами, белыми фасадами, столешницей из акрилового камня, белым фартуком, серыми стенами, полом из керамической плитки, со стиральной и сушильной машиной рядом, серым полом, белой столешницей и многоуровневым потолком
Идея дизайна: отдельная, угловая прачечная среднего размера в средиземноморском стиле с плоскими фасадами, белыми фасадами, столешницей из акрилового камня, белым фартуком, серыми стенами, полом из керамической плитки, со стиральной и сушильной машиной рядом, серым полом, белой столешницей и многоуровневым потолком
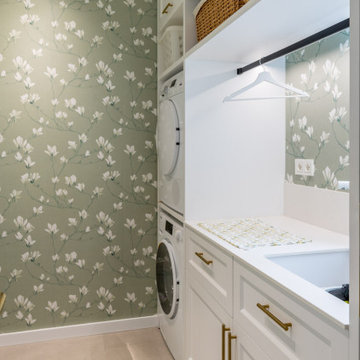
Lavadero independiente cerrado
Стильный дизайн: отдельная, прямая прачечная среднего размера в средиземноморском стиле с врезной мойкой, фасадами с выступающей филенкой, белыми фасадами, столешницей из кварцевого агломерата, зелеными стенами, полом из керамогранита, с сушильной машиной на стиральной машине, серым полом, белой столешницей и обоями на стенах - последний тренд
Стильный дизайн: отдельная, прямая прачечная среднего размера в средиземноморском стиле с врезной мойкой, фасадами с выступающей филенкой, белыми фасадами, столешницей из кварцевого агломерата, зелеными стенами, полом из керамогранита, с сушильной машиной на стиральной машине, серым полом, белой столешницей и обоями на стенах - последний тренд
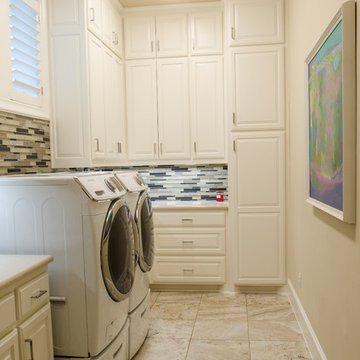
Свежая идея для дизайна: большая отдельная, угловая прачечная в средиземноморском стиле с фасадами с выступающей филенкой, белыми фасадами, столешницей из акрилового камня, бежевыми стенами, мраморным полом, со стиральной и сушильной машиной рядом, бежевым полом, врезной мойкой и белой столешницей - отличное фото интерьера
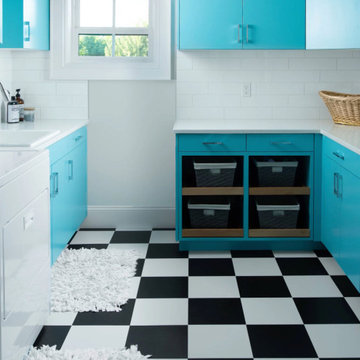
Идея дизайна: отдельная, п-образная прачечная в средиземноморском стиле с накладной мойкой, плоскими фасадами, бирюзовыми фасадами, белыми стенами, со стиральной и сушильной машиной рядом, разноцветным полом и белой столешницей
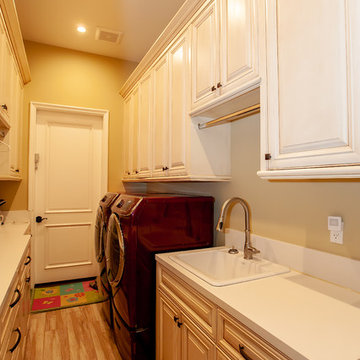
Alon Toker
Пример оригинального дизайна: отдельная, параллельная прачечная среднего размера в средиземноморском стиле с одинарной мойкой, фасадами с выступающей филенкой, бежевыми фасадами, столешницей из акрилового камня, бежевыми стенами, светлым паркетным полом, со стиральной и сушильной машиной рядом, коричневым полом и белой столешницей
Пример оригинального дизайна: отдельная, параллельная прачечная среднего размера в средиземноморском стиле с одинарной мойкой, фасадами с выступающей филенкой, бежевыми фасадами, столешницей из акрилового камня, бежевыми стенами, светлым паркетным полом, со стиральной и сушильной машиной рядом, коричневым полом и белой столешницей
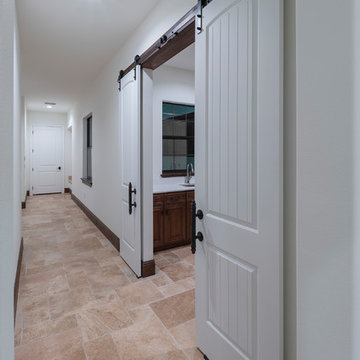
white-painted sliding barn doors open to the laundry room conserving space in the hallway because they require no clearance to open up in this Spanish Revival custom home by Orlando Custom Homebuilder Jorge Ulibarri.
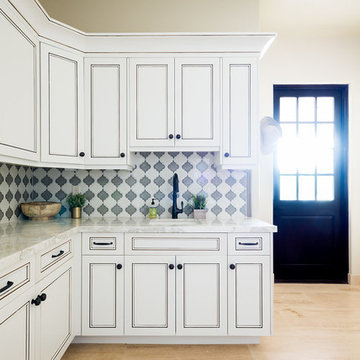
Nestled in the hills of Monte Sereno, this family home is a large Spanish Style residence. Designed around a central axis, views to the native oaks and landscape are highlighted by a large entry door and 20’ wide by 10’ tall glass doors facing the rear patio. Inside, custom decorative trusses connect the living and kitchen spaces. Modern amenities in the large kitchen like the double island add a contemporary touch to an otherwise traditional home. The home opens up to the back of the property where an extensive covered patio is ideal for entertaining, cooking, and living.
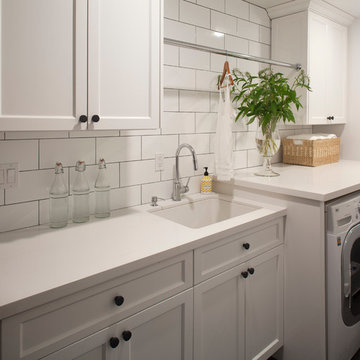
На фото: прачечная в средиземноморском стиле с белой столешницей с
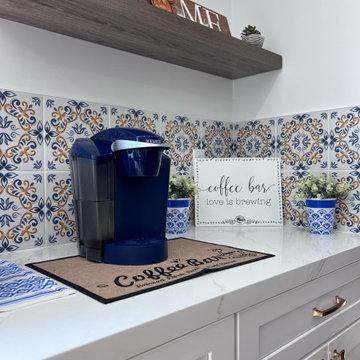
Step into the Moroccan Kitchen in Ontario, where a captivating blend of cultural inspiration and modern design awaits. This space embraces the rich colors and intricate patterns of Moroccan aesthetics, transporting you to a world of beauty and warmth.
Let’s set the Mood
The wood panel flooring sets the stage, adding a natural and inviting foundation to the kitchen and dining area. Recessed lighting illuminates the space, casting a soft and ambient glow that highlights the thoughtful design elements.
A focal point of the kitchen is the custom blue kitchen island, designed with an overhang for additional seating. The island boasts a custom quartz counter and elegant bronze fixtures, creating a harmonious balance of style and functionality. Pendant overhang lighting gracefully suspends above the island, adding a warm and inviting ambiance.
Moroccan Charm
Custom white kitchen cabinets with bronze handles offer ample storage while adding a touch of classic charm. A farmhouse-style kitchen sink with an apron brings rustic elegance to the space, complemented by a bronze sink faucet. The custom white cabinets continue with a quartz counter, providing a durable and beautiful surface for food preparation and display.
A new stove and kitchen hood elevate the functionality of the kitchen, combining modern convenience with a tasteful design. The white, blue, and gold Moroccan-style backsplash tiles become a striking focal point, infusing the space with the allure of Moroccan craftsmanship and artistry.
Personalized Coffee Station
Continuing the design theme, the custom white cabinets with bronze handles extend to a personalized coffee station, tailored to the client’s preferences. A quartz counter adds a sleek touch, creating a dedicated area for indulging in coffee delights.
As you bask in the kitchen, every detail enchants with its thoughtful integration of colors, textures, and cultural elements. This space seamlessly blends the allure of Moroccan aesthetics with contemporary design, offering a vibrant and inviting kitchen and dining area that captures the essence of global inspiration.
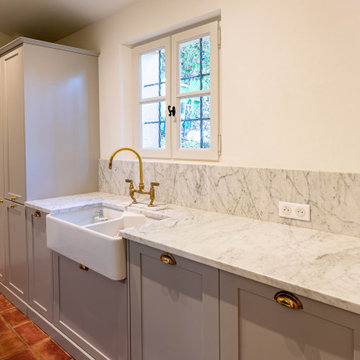
Источник вдохновения для домашнего уюта: прямая прачечная среднего размера в средиземноморском стиле с с полувстраиваемой мойкой (с передним бортиком), мраморной столешницей, серым фартуком, фартуком из терракотовой плитки, белыми стенами, кирпичным полом и белой столешницей
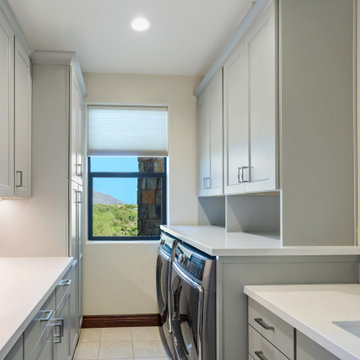
Стильный дизайн: прачечная в средиземноморском стиле с врезной мойкой, серыми фасадами и белой столешницей - последний тренд
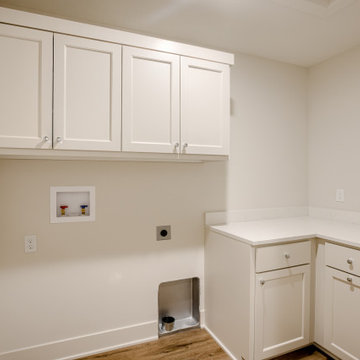
Свежая идея для дизайна: отдельная, угловая прачечная в средиземноморском стиле с накладной мойкой, белыми фасадами, столешницей из кварцевого агломерата, со стиральной и сушильной машиной рядом и белой столешницей - отличное фото интерьера
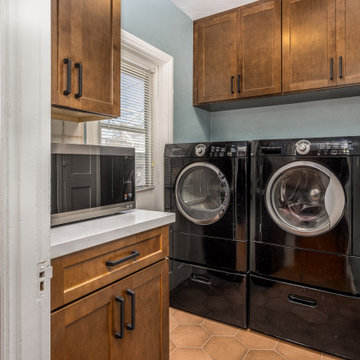
This craftsman-style home in North Park was remodeled in late spring of 2022 with this gorgeous Mediterranean design with hexagon terra cotta floors and Waypoint cabinets. The matte black hardware and appliances incorporate a modern and updated twist.
Прачечная в средиземноморском стиле с белой столешницей – фото дизайна интерьера
2