Прачечная в современном стиле с столешницей из кварцевого агломерата – фото дизайна интерьера
Сортировать:
Бюджет
Сортировать:Популярное за сегодня
241 - 260 из 1 779 фото
1 из 3
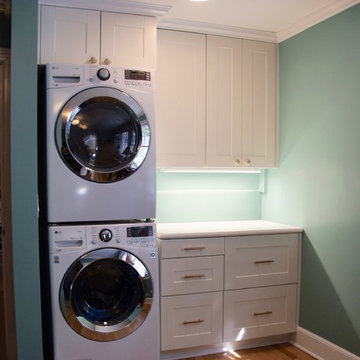
Photography by Sophie Piesse
Свежая идея для дизайна: маленькая универсальная комната в современном стиле с фасадами в стиле шейкер, белыми фасадами, столешницей из кварцевого агломерата, зелеными стенами, паркетным полом среднего тона, с сушильной машиной на стиральной машине, коричневым полом и белой столешницей для на участке и в саду - отличное фото интерьера
Свежая идея для дизайна: маленькая универсальная комната в современном стиле с фасадами в стиле шейкер, белыми фасадами, столешницей из кварцевого агломерата, зелеными стенами, паркетным полом среднего тона, с сушильной машиной на стиральной машине, коричневым полом и белой столешницей для на участке и в саду - отличное фото интерьера
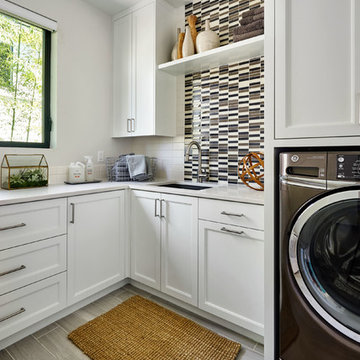
Blackstone Edge
Стильный дизайн: большая отдельная, угловая прачечная в современном стиле с врезной мойкой, фасадами в стиле шейкер, белыми фасадами, столешницей из кварцевого агломерата, белыми стенами, полом из керамогранита и со стиральной и сушильной машиной рядом - последний тренд
Стильный дизайн: большая отдельная, угловая прачечная в современном стиле с врезной мойкой, фасадами в стиле шейкер, белыми фасадами, столешницей из кварцевого агломерата, белыми стенами, полом из керамогранита и со стиральной и сушильной машиной рядом - последний тренд

Photos by Kaity
Источник вдохновения для домашнего уюта: отдельная, параллельная прачечная среднего размера в современном стиле с плоскими фасадами, столешницей из кварцевого агломерата, полом из сланца, со стиральной и сушильной машиной рядом, оранжевыми фасадами и белыми стенами
Источник вдохновения для домашнего уюта: отдельная, параллельная прачечная среднего размера в современном стиле с плоскими фасадами, столешницей из кварцевого агломерата, полом из сланца, со стиральной и сушильной машиной рядом, оранжевыми фасадами и белыми стенами
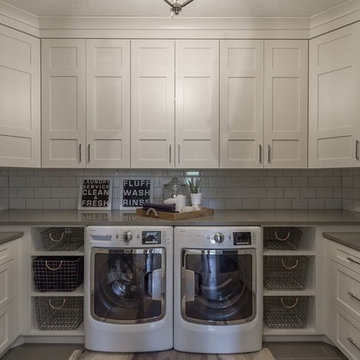
Zachary Molino
На фото: большая отдельная, п-образная прачечная в современном стиле с фасадами с утопленной филенкой, белыми фасадами, столешницей из кварцевого агломерата, белыми стенами, светлым паркетным полом и со стиральной и сушильной машиной рядом с
На фото: большая отдельная, п-образная прачечная в современном стиле с фасадами с утопленной филенкой, белыми фасадами, столешницей из кварцевого агломерата, белыми стенами, светлым паркетным полом и со стиральной и сушильной машиной рядом с
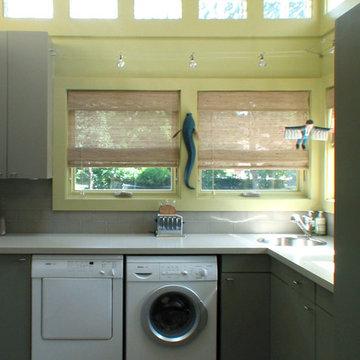
A contemporary and light filled laundry room addition.
Идея дизайна: угловая универсальная комната среднего размера в современном стиле с накладной мойкой, плоскими фасадами, серыми фасадами, столешницей из кварцевого агломерата, зелеными стенами, полом из керамической плитки и со стиральной и сушильной машиной рядом
Идея дизайна: угловая универсальная комната среднего размера в современном стиле с накладной мойкой, плоскими фасадами, серыми фасадами, столешницей из кварцевого агломерата, зелеными стенами, полом из керамической плитки и со стиральной и сушильной машиной рядом
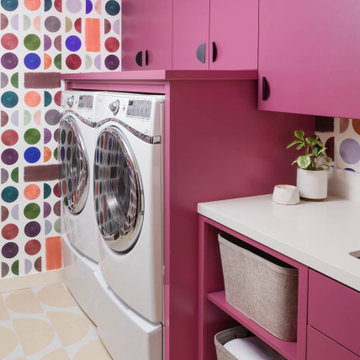
This beautiful home got a stunning makeover from our Oakland studio. We pulled colors from the client's beautiful heirloom quilt, which we used as an inspiration point to plan the design scheme. The bedroom got a calm and soothing appeal with a muted teal color. The adjoining bathroom was redesigned to accommodate a dual vanity, a free-standing tub, and a steam shower, all held together neatly by the river rock flooring. The living room used a different shade of teal with gold accents to create a lively, cheerful ambiance. The kitchen layout was maximized with a large island with a stunning cascading countertop. Fun colors and attractive backsplash tiles create a cheerful pop.
---
Designed by Oakland interior design studio Joy Street Design. Serving Alameda, Berkeley, Orinda, Walnut Creek, Piedmont, and San Francisco.
For more about Joy Street Design, see here:
https://www.joystreetdesign.com/
To learn more about this project, see here:
https://www.joystreetdesign.com/portfolio/oakland-home-transformation

Black and white laundry room with checkerboard flooring.
На фото: большая отдельная, п-образная прачечная в современном стиле с врезной мойкой, плоскими фасадами, белыми фасадами, столешницей из кварцевого агломерата, разноцветными стенами, полом из керамической плитки, разноцветным полом, черной столешницей и обоями на стенах с
На фото: большая отдельная, п-образная прачечная в современном стиле с врезной мойкой, плоскими фасадами, белыми фасадами, столешницей из кварцевого агломерата, разноцветными стенами, полом из керамической плитки, разноцветным полом, черной столешницей и обоями на стенах с

На фото: маленькая отдельная, угловая прачечная в современном стиле с врезной мойкой, фасадами с выступающей филенкой, белыми фасадами, столешницей из кварцевого агломерата, белыми стенами, мраморным полом, со стиральной машиной с сушилкой, белым полом и серой столешницей для на участке и в саду
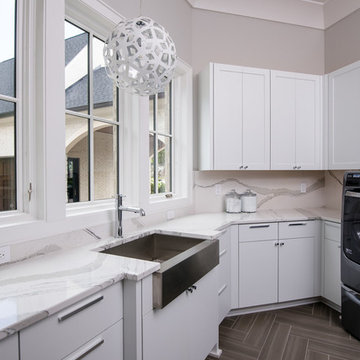
Cambria Quartz
Color: Brittanicca
На фото: большая отдельная, п-образная прачечная в современном стиле с с полувстраиваемой мойкой (с передним бортиком), белыми фасадами, столешницей из кварцевого агломерата, серыми стенами, со стиральной и сушильной машиной рядом, белой столешницей, плоскими фасадами и коричневым полом
На фото: большая отдельная, п-образная прачечная в современном стиле с с полувстраиваемой мойкой (с передним бортиком), белыми фасадами, столешницей из кварцевого агломерата, серыми стенами, со стиральной и сушильной машиной рядом, белой столешницей, плоскими фасадами и коричневым полом
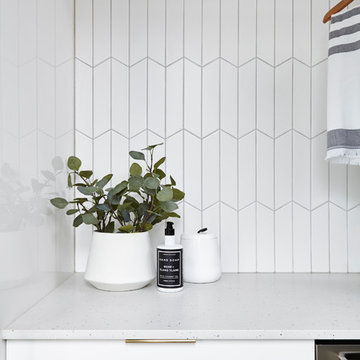
In today's modern family home, the utility/laundry room has become the new must have space. This room must be functionally organized and well appointed.
The go-to storage spot for life's messiest and untidiest bits.
It had become the drop zone for coats, shoes, laundry, and the list went on........ With that being said, getting the storage solutions right was essential.
Wall cabinets, open shelves, hooks and under-seat storage all combine to create flexible, useful spaces for an array of everyday items. The chevron tiles add a beautiful statement behind the custom drying rack.
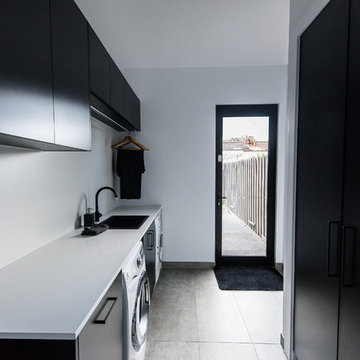
Tahnee Jade Photography
На фото: прачечная среднего размера в современном стиле с накладной мойкой, черными фасадами, столешницей из кварцевого агломерата, белыми стенами, бетонным полом, со стиральной и сушильной машиной рядом и серым полом
На фото: прачечная среднего размера в современном стиле с накладной мойкой, черными фасадами, столешницей из кварцевого агломерата, белыми стенами, бетонным полом, со стиральной и сушильной машиной рядом и серым полом
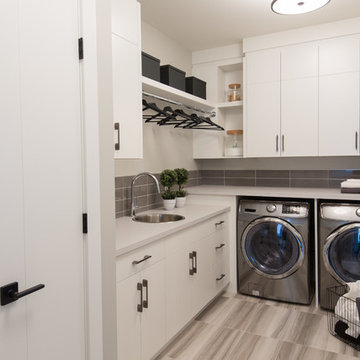
Adrian Shellard
Пример оригинального дизайна: большая угловая кладовка в современном стиле с одинарной мойкой, плоскими фасадами, белыми фасадами, столешницей из кварцевого агломерата, серыми стенами, полом из керамогранита и со стиральной и сушильной машиной рядом
Пример оригинального дизайна: большая угловая кладовка в современном стиле с одинарной мойкой, плоскими фасадами, белыми фасадами, столешницей из кварцевого агломерата, серыми стенами, полом из керамогранита и со стиральной и сушильной машиной рядом

Gareth Gardner
На фото: прачечная в современном стиле с плоскими фасадами, столешницей из кварцевого агломерата, со скрытой стиральной машиной, врезной мойкой, белыми стенами и светлым паркетным полом с
На фото: прачечная в современном стиле с плоскими фасадами, столешницей из кварцевого агломерата, со скрытой стиральной машиной, врезной мойкой, белыми стенами и светлым паркетным полом с
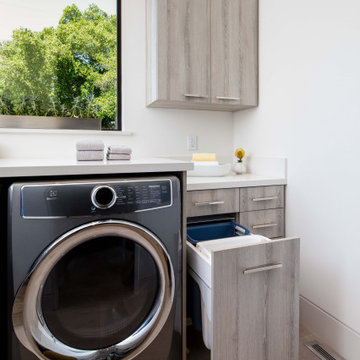
Laundry room cabinetry for narrow rectangular space with side by side front loading machines. Ash Tabac synchronized thermal fused laminate . Zodiac Snow White Quartz counter. Hafele double pull out hamper.
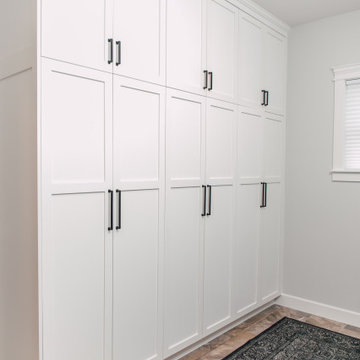
This house got a complete facelift! All trim and doors were painted white, floors refinished in a new color, opening to the kitchen became larger to create a more cohesive floor plan. The dining room became a "dreamy" Butlers Pantry and the kitchen was completely re-configured to include a 48" range and paneled appliances. Notice that there are no switches or outlets in the backsplashes. Mud room, laundry room re-imagined and the basement ballroom completely redone. Make sure to look at the before pictures!
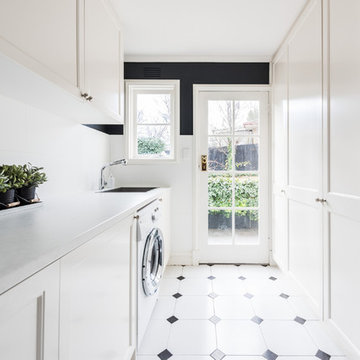
May Photography
Свежая идея для дизайна: отдельная, прямая прачечная среднего размера в современном стиле с фасадами в стиле шейкер, белыми фасадами, столешницей из кварцевого агломерата, черными стенами, полом из керамической плитки, со стиральной и сушильной машиной рядом, разноцветным полом, белой столешницей и врезной мойкой - отличное фото интерьера
Свежая идея для дизайна: отдельная, прямая прачечная среднего размера в современном стиле с фасадами в стиле шейкер, белыми фасадами, столешницей из кварцевого агломерата, черными стенами, полом из керамической плитки, со стиральной и сушильной машиной рядом, разноцветным полом, белой столешницей и врезной мойкой - отличное фото интерьера

Kuda Photography
Стильный дизайн: прачечная среднего размера в современном стиле с плоскими фасадами, фасадами цвета дерева среднего тона, столешницей из кварцевого агломерата, полом из керамической плитки, врезной мойкой и разноцветными стенами - последний тренд
Стильный дизайн: прачечная среднего размера в современном стиле с плоскими фасадами, фасадами цвета дерева среднего тона, столешницей из кварцевого агломерата, полом из керамической плитки, врезной мойкой и разноцветными стенами - последний тренд
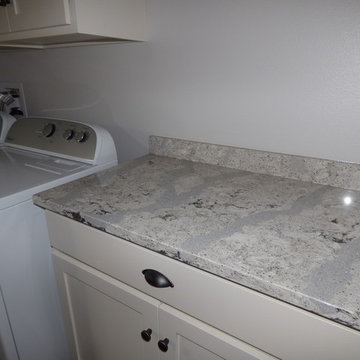
This new home near Crofton, NE was essentially designed by the homeowner herself. She wanted white to be the focus of her new kitchen and after a little bit of research she knew Cambria carried the best selection of white countertop designs. Her home features Cambria Ella in the large galley style kitchen on her island and perimeter which is accented with her slate appliances. The white farmhouse sink gives her kitchen a little bit of that country charm. So that the home was not white throughout she incorporated dark cabinetry in the bathrooms. A small powder bath on the main level features a Cambria Minera countertop; the master bath vanity countertops are Cambria Brittanicca and the children's bathroom showcases Cambria Berwyn. The home office brings some masculinity into the home with dark wood cabinets and Cambria Laneshaw.
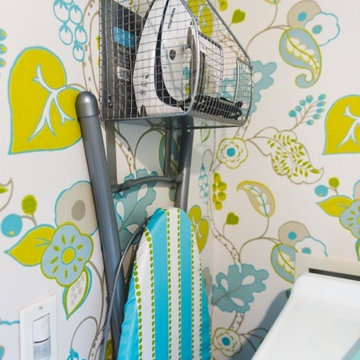
Ronald McDonald House of Long Island Show House. Laundry room remodel. Bright blues and greens are used to keep the tone and modd happy and brightening. Dash and Albert Bunny Williams area rug is displayed on the gray tile. Green limestone counter top with a laundry cart featuring Duralee fabric. The ceiling is painted an uplifting blue and the walls show off a fun pattern. Cabinets featured are white. Photography credit awarded to Kimberly Gorman Muto.
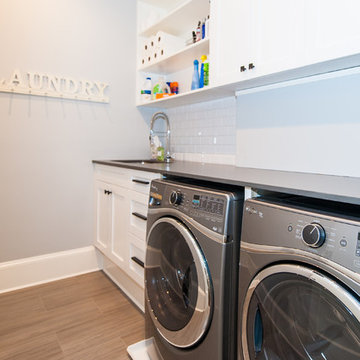
2016 MBIA Gold Award Winner: From whence an old one-story house once stood now stands this 5,000+ SF marvel that Finecraft built in the heart of Bethesda, MD.
Thomson & Cooke Architects
Susie Soleimani Photography
Прачечная в современном стиле с столешницей из кварцевого агломерата – фото дизайна интерьера
13