Прачечная в современном стиле с плоскими фасадами – фото дизайна интерьера
Сортировать:
Бюджет
Сортировать:Популярное за сегодня
21 - 40 из 3 272 фото
1 из 3

Источник вдохновения для домашнего уюта: отдельная, угловая прачечная среднего размера в современном стиле с врезной мойкой, плоскими фасадами, серыми фасадами, столешницей из ламината, серыми стенами, полом из керамогранита, с сушильной машиной на стиральной машине и серым полом
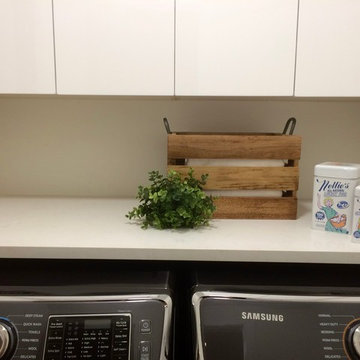
Simple decor in laundry room keeps it looking clean and de-cluttered...
Свежая идея для дизайна: маленькая отдельная, прямая прачечная в современном стиле с плоскими фасадами, белыми фасадами, столешницей из кварцита, белыми стенами, светлым паркетным полом и со стиральной и сушильной машиной рядом для на участке и в саду - отличное фото интерьера
Свежая идея для дизайна: маленькая отдельная, прямая прачечная в современном стиле с плоскими фасадами, белыми фасадами, столешницей из кварцита, белыми стенами, светлым паркетным полом и со стиральной и сушильной машиной рядом для на участке и в саду - отличное фото интерьера

Tatjana Plitt
Стильный дизайн: угловая универсальная комната среднего размера в современном стиле с полом из керамогранита, врезной мойкой, плоскими фасадами, черными фасадами, серым полом и белыми стенами - последний тренд
Стильный дизайн: угловая универсальная комната среднего размера в современном стиле с полом из керамогранита, врезной мойкой, плоскими фасадами, черными фасадами, серым полом и белыми стенами - последний тренд

The pop of color really brightens up this small laundry space!
Пример оригинального дизайна: маленькая отдельная, прямая прачечная в современном стиле с плоскими фасадами, столешницей из ламината, разноцветными стенами, с сушильной машиной на стиральной машине и синими фасадами для на участке и в саду
Пример оригинального дизайна: маленькая отдельная, прямая прачечная в современном стиле с плоскими фасадами, столешницей из ламината, разноцветными стенами, с сушильной машиной на стиральной машине и синими фасадами для на участке и в саду
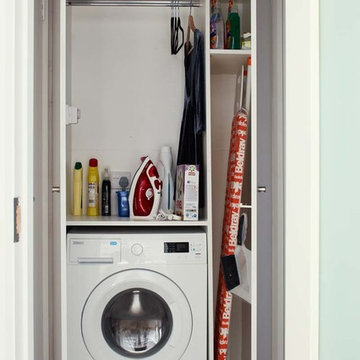
Laundry cupboard 90cm wide x 60cm deep created by "borrowing" space from bathroom. A worktop over the washing machine is a place for plies of ironing while garments for airing can by hing on the rail placed 120cm above the worktop. A tall slot to one side forms a home for the irnining board and cleaning products.
Philip Lauterbach
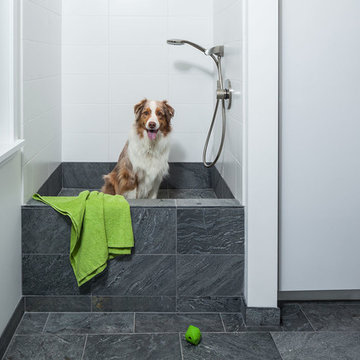
KuDa Photography
На фото: прачечная в современном стиле с плоскими фасадами, белыми фасадами и белыми стенами
На фото: прачечная в современном стиле с плоскими фасадами, белыми фасадами и белыми стенами
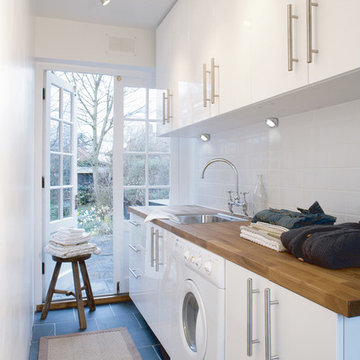
Стильный дизайн: отдельная, прямая прачечная в современном стиле с накладной мойкой, плоскими фасадами, белыми фасадами, деревянной столешницей, белыми стенами и коричневой столешницей - последний тренд
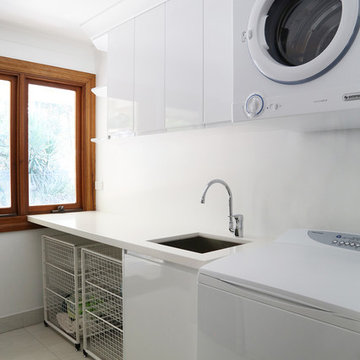
Стильный дизайн: отдельная, прямая прачечная среднего размера в современном стиле с врезной мойкой, плоскими фасадами, белыми фасадами и белой столешницей - последний тренд

Floor to ceiling cabinetry conceals all laundry room necessities along with shelving space for extra towels, hanging rods for drying clothes, a custom made ironing board slot, pantry space for the mop and vacuum, and more storage for other cleaning supplies. Everything is beautifully concealed behind these custom made ribbon sapele doors.
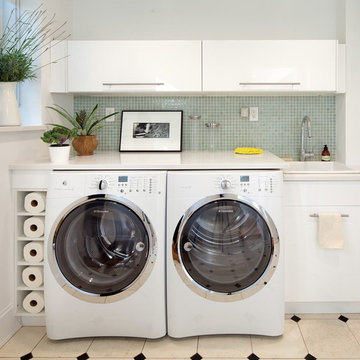
Laundry room in a Brooklyn brownstone
На фото: прачечная в современном стиле с накладной мойкой, плоскими фасадами, белыми фасадами, со стиральной и сушильной машиной рядом и белой столешницей с
На фото: прачечная в современном стиле с накладной мойкой, плоскими фасадами, белыми фасадами, со стиральной и сушильной машиной рядом и белой столешницей с

Normandy Designer Kathryn O'Donovan was able to add more function to this room than originally thought possible. This laundry room now functions as a gift wrapping center and gardening center, with plenty of counter space for laundry and cabinetry for storage.
To learn more about Kathryn, visit http://www.normandybuilders.com/kathrynodonovan/

Who said a Laundry Room had to be dull and boring? This colorful laundry room is loaded with storage both in its custom cabinetry and also in its 3 large closets for winter/spring clothing. The black and white 20x20 floor tile gives a nod to retro and is topped off with apple green walls and an organic free-form backsplash tile! This room serves as a doggy mud-room, eating center and luxury doggy bathing spa area as well. The organic wall tile was designed for visual interest as well as for function. The tall and wide backsplash provides wall protection behind the doggy bathing station. The bath center is equipped with a multifunction hand-held faucet with a metal hose for ease while giving the dogs a bath. The shelf underneath the sink is a pull-out doggy eating station and the food is located in a pull-out trash bin.

Tall cabinets provide a place for laundry baskets while abet laminate cabinetry gives ample storage for other household goods
Свежая идея для дизайна: отдельная прачечная среднего размера в современном стиле с двойной мойкой, плоскими фасадами, серыми фасадами, столешницей из ламината, серыми стенами, паркетным полом среднего тона, со стиральной и сушильной машиной рядом, серым полом и желтой столешницей - отличное фото интерьера
Свежая идея для дизайна: отдельная прачечная среднего размера в современном стиле с двойной мойкой, плоскими фасадами, серыми фасадами, столешницей из ламината, серыми стенами, паркетным полом среднего тона, со стиральной и сушильной машиной рядом, серым полом и желтой столешницей - отличное фото интерьера

Пример оригинального дизайна: угловая прачечная среднего размера в современном стиле с плоскими фасадами, фасадами цвета дерева среднего тона, зелеными стенами, светлым паркетным полом и со стиральной и сушильной машиной рядом

Пример оригинального дизайна: угловая прачечная в современном стиле с с полувстраиваемой мойкой (с передним бортиком), плоскими фасадами, бежевыми фасадами, бежевыми стенами, светлым паркетным полом, с сушильной машиной на стиральной машине, бежевым полом и серой столешницей

Simple but effective design changes were adopted in this multi room renovation.
Modern minimalist kitchens call for integrated appliances within their design.
The tall cabinetry display is visually appealing with this two-tone style.
The master bedroom is only truly complete with the added luxury of an ensuite bathroom. Smart inclusions like a large format tiling, the in-wall cistern with floor pan and a fully frameless shower, ensure an open feel was gained for a small footprint of this ensuite.
The wonderful transformation was made in this family bathroom, with a reconfigured floor plan. Now boasting both a freestanding bath and luxurious walk-in shower. Tiled splash backs are commonly themed in Kitchen and laundry interior design. Our clients chose this 100 x100 striking lineal patterned tile, which they matched in both their kitchen and laundry splash backs.

Martha O'Hara Interiors, Interior Design & Photo Styling | Streeter Homes, Builder | Troy Thies, Photography | Swan Architecture, Architect |
Please Note: All “related,” “similar,” and “sponsored” products tagged or listed by Houzz are not actual products pictured. They have not been approved by Martha O’Hara Interiors nor any of the professionals credited. For information about our work, please contact design@oharainteriors.com.

This spectacular family home situated above Lake Hodges in San Diego with sweeping views, was a complete interior and partial exterior remodel. Having gone untouched for decades, the home presented a unique challenge in that it was comprised of many cramped, unpermitted rooms and spaces that had been added over the years, stifling the home's true potential. Our team gutted the home down to the studs and started nearly from scratch.
The end result is simply stunning. Light, bright, and modern, the new version of this home demonstrates the power of thoughtful architectural planning, creative problem solving, and expert design details.

На фото: прямая универсальная комната в современном стиле с плоскими фасадами, светлыми деревянными фасадами, белыми стенами, с сушильной машиной на стиральной машине и синим полом с

Loni Parker, editor and founder of Adore Home Magazine, has done just that with the extensive laundry renovation in her newly purchased home. Loni transformed a laundry she describes as “unusable” into a fabulous and functional room that makes the everyday sorting-washing-folding chore enjoyable – yes, really!
The ‘before’ part of the makeover wasn’t pretty, a dank and mouldy laundry with leaking taps, exposed pipes and a broken hot water system. Design-wise, Loni wanted to create a fresh space with a predominant use of white. She chose Smartstone Arcadia for the benchtop, one of Smartstone’s superb range of white quartz surfaces and also one of the most popular whites for benchtops, a versatile cool white with a fine to medium grain.
Прачечная в современном стиле с плоскими фасадами – фото дизайна интерьера
2