Прачечная в современном стиле с паркетным полом среднего тона – фото дизайна интерьера
Сортировать:
Бюджет
Сортировать:Популярное за сегодня
21 - 40 из 399 фото
1 из 3

Our Seattle studio designed this stunning 5,000+ square foot Snohomish home to make it comfortable and fun for a wonderful family of six.
On the main level, our clients wanted a mudroom. So we removed an unused hall closet and converted the large full bathroom into a powder room. This allowed for a nice landing space off the garage entrance. We also decided to close off the formal dining room and convert it into a hidden butler's pantry. In the beautiful kitchen, we created a bright, airy, lively vibe with beautiful tones of blue, white, and wood. Elegant backsplash tiles, stunning lighting, and sleek countertops complete the lively atmosphere in this kitchen.
On the second level, we created stunning bedrooms for each member of the family. In the primary bedroom, we used neutral grasscloth wallpaper that adds texture, warmth, and a bit of sophistication to the space creating a relaxing retreat for the couple. We used rustic wood shiplap and deep navy tones to define the boys' rooms, while soft pinks, peaches, and purples were used to make a pretty, idyllic little girls' room.
In the basement, we added a large entertainment area with a show-stopping wet bar, a large plush sectional, and beautifully painted built-ins. We also managed to squeeze in an additional bedroom and a full bathroom to create the perfect retreat for overnight guests.
For the decor, we blended in some farmhouse elements to feel connected to the beautiful Snohomish landscape. We achieved this by using a muted earth-tone color palette, warm wood tones, and modern elements. The home is reminiscent of its spectacular views – tones of blue in the kitchen, primary bathroom, boys' rooms, and basement; eucalyptus green in the kids' flex space; and accents of browns and rust throughout.
---Project designed by interior design studio Kimberlee Marie Interiors. They serve the Seattle metro area including Seattle, Bellevue, Kirkland, Medina, Clyde Hill, and Hunts Point.
For more about Kimberlee Marie Interiors, see here: https://www.kimberleemarie.com/
To learn more about this project, see here:
https://www.kimberleemarie.com/modern-luxury-home-remodel-snohomish

Combined butlers pantry and laundry works well together. Plenty of storage including wall cupboards and hanging rail above bench with gorgeous marble herringbone tiles
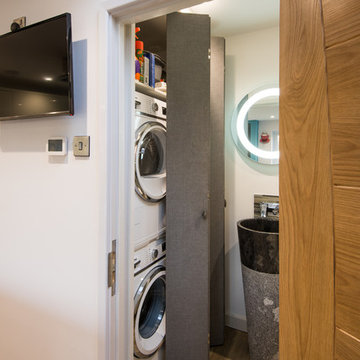
На фото: маленькая прямая универсальная комната в современном стиле с одинарной мойкой, бежевыми стенами, паркетным полом среднего тона, с сушильной машиной на стиральной машине и коричневым полом для на участке и в саду с

Industrial meets eclectic in this kitchen, pantry and laundry renovation by Dan Kitchens Australia. Many of the industrial features were made and installed by Craig's Workshop, including the reclaimed timber barbacking, the full-height pressed metal splashback and the rustic bar stools.
Photos: Paul Worsley @ Live By The Sea

This stackable washer/dryer is hidden inside what looks like a pantry cabinet, blending into the overall kitchen as if it doesn't exist!
Photos by OnSite Studios
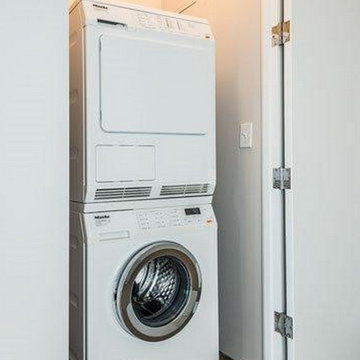
SFARMLS
На фото: маленькая прямая кладовка в современном стиле с белыми стенами, паркетным полом среднего тона и с сушильной машиной на стиральной машине для на участке и в саду с
На фото: маленькая прямая кладовка в современном стиле с белыми стенами, паркетным полом среднего тона и с сушильной машиной на стиральной машине для на участке и в саду с

www.special-style.ru
Источник вдохновения для домашнего уюта: угловая универсальная комната среднего размера в современном стиле с накладной мойкой, светлыми деревянными фасадами, столешницей из ламината, серыми стенами, паркетным полом среднего тона, со стиральной и сушильной машиной рядом и плоскими фасадами
Источник вдохновения для домашнего уюта: угловая универсальная комната среднего размера в современном стиле с накладной мойкой, светлыми деревянными фасадами, столешницей из ламината, серыми стенами, паркетным полом среднего тона, со стиральной и сушильной машиной рядом и плоскими фасадами
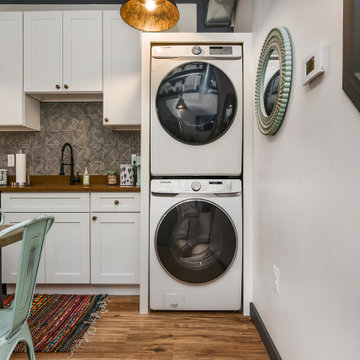
Свежая идея для дизайна: маленькая параллельная универсальная комната в современном стиле с врезной мойкой, фасадами в стиле шейкер, белыми фасадами, белыми стенами, паркетным полом среднего тона, с сушильной машиной на стиральной машине, коричневым полом и коричневой столешницей для на участке и в саду - отличное фото интерьера
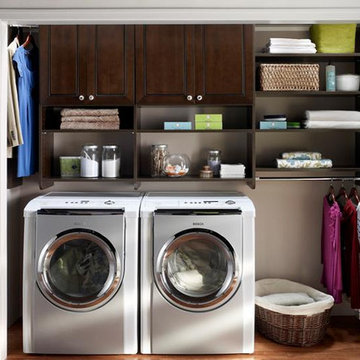
На фото: маленькая прямая кладовка в современном стиле с фасадами с выступающей филенкой, темными деревянными фасадами, бежевыми стенами, паркетным полом среднего тона, со стиральной и сушильной машиной рядом и коричневым полом для на участке и в саду с
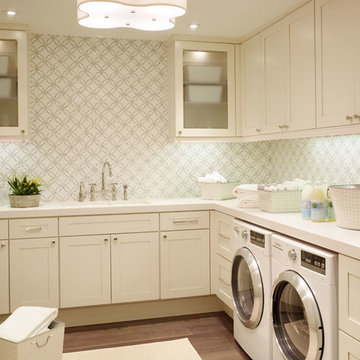
Modern laundry room with a marble mosaic backsplash. Please visit our website at www.french-brown.com to see more of our products.
Пример оригинального дизайна: отдельная, угловая прачечная в современном стиле с коричневым полом, монолитной мойкой, фасадами в стиле шейкер, белыми фасадами, белыми стенами, паркетным полом среднего тона и со стиральной и сушильной машиной рядом
Пример оригинального дизайна: отдельная, угловая прачечная в современном стиле с коричневым полом, монолитной мойкой, фасадами в стиле шейкер, белыми фасадами, белыми стенами, паркетным полом среднего тона и со стиральной и сушильной машиной рядом
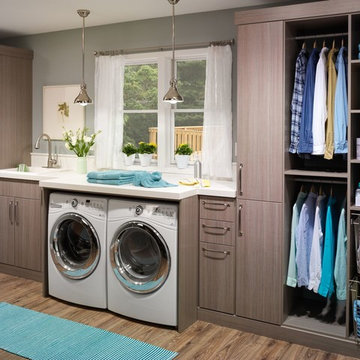
Идея дизайна: прямая прачечная в современном стиле с накладной мойкой, плоскими фасадами, серыми стенами, паркетным полом среднего тона, со стиральной и сушильной машиной рядом, белой столешницей и серыми фасадами
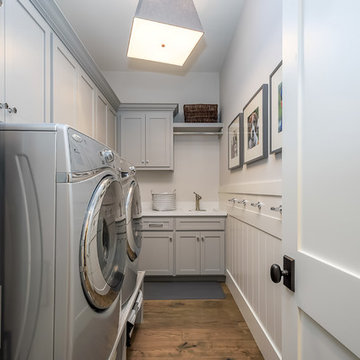
На фото: угловая универсальная комната среднего размера в современном стиле с врезной мойкой, фасадами в стиле шейкер, серыми фасадами, столешницей из акрилового камня, серыми стенами, паркетным полом среднего тона, со стиральной и сушильной машиной рядом и коричневым полом
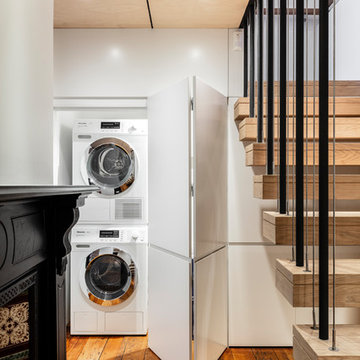
Tom Ferguson Photography
Пример оригинального дизайна: прямая кладовка в современном стиле с плоскими фасадами, белыми фасадами, белыми стенами, паркетным полом среднего тона, с сушильной машиной на стиральной машине и коричневым полом
Пример оригинального дизайна: прямая кладовка в современном стиле с плоскими фасадами, белыми фасадами, белыми стенами, паркетным полом среднего тона, с сушильной машиной на стиральной машине и коричневым полом
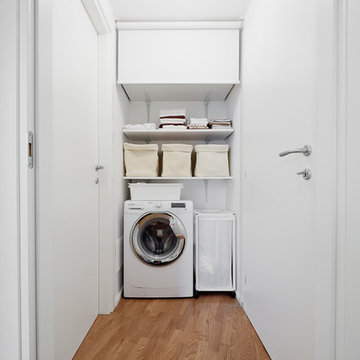
Photo Marco Curatolo
Пример оригинального дизайна: отдельная, прямая прачечная в современном стиле с белыми стенами и паркетным полом среднего тона
Пример оригинального дизайна: отдельная, прямая прачечная в современном стиле с белыми стенами и паркетным полом среднего тона
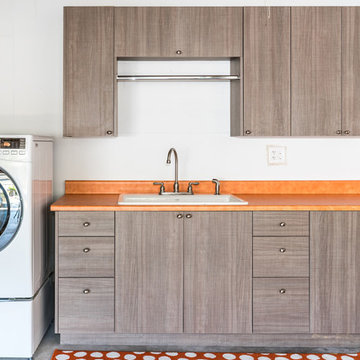
Brian McCloud
Пример оригинального дизайна: маленькая универсальная комната в современном стиле с одинарной мойкой, плоскими фасадами, серыми фасадами, столешницей из ламината, паркетным полом среднего тона и со стиральной и сушильной машиной рядом для на участке и в саду
Пример оригинального дизайна: маленькая универсальная комната в современном стиле с одинарной мойкой, плоскими фасадами, серыми фасадами, столешницей из ламината, паркетным полом среднего тона и со стиральной и сушильной машиной рядом для на участке и в саду

The clean white-on-white finishes of the home's kitchen are carried into the laundry room.
Стильный дизайн: большая отдельная, угловая прачечная в современном стиле с врезной мойкой, фасадами с утопленной филенкой, белыми фасадами, гранитной столешницей, белым фартуком, фартуком из плитки кабанчик, бежевыми стенами, паркетным полом среднего тона, со стиральной и сушильной машиной рядом, коричневым полом и разноцветной столешницей - последний тренд
Стильный дизайн: большая отдельная, угловая прачечная в современном стиле с врезной мойкой, фасадами с утопленной филенкой, белыми фасадами, гранитной столешницей, белым фартуком, фартуком из плитки кабанчик, бежевыми стенами, паркетным полом среднего тона, со стиральной и сушильной машиной рядом, коричневым полом и разноцветной столешницей - последний тренд
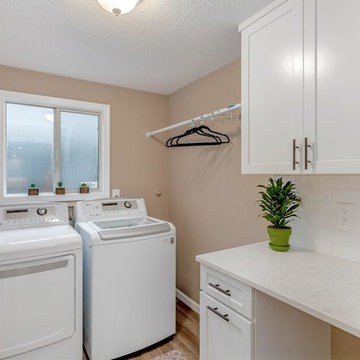
A separate laundry room with built in cabinetry creates dedicated spaces to wash, dry, fold, and hang clothing.
Источник вдохновения для домашнего уюта: маленькая отдельная, прямая прачечная в современном стиле с фасадами в стиле шейкер, белыми фасадами, столешницей из кварцита, бежевыми стенами, паркетным полом среднего тона, со стиральной и сушильной машиной рядом, коричневым полом и белой столешницей для на участке и в саду
Источник вдохновения для домашнего уюта: маленькая отдельная, прямая прачечная в современном стиле с фасадами в стиле шейкер, белыми фасадами, столешницей из кварцита, бежевыми стенами, паркетным полом среднего тона, со стиральной и сушильной машиной рядом, коричневым полом и белой столешницей для на участке и в саду
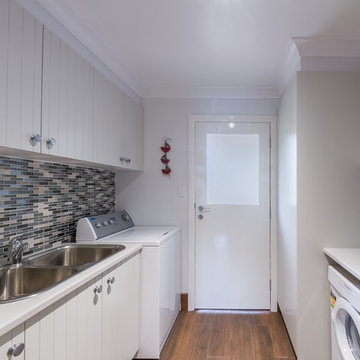
Hot water service is concealed inside a walk in cupboard to the right of external door making for a very tidy room.
Photo by Brent Young Photography
Стильный дизайн: маленькая отдельная, параллельная прачечная в современном стиле с двойной мойкой, фасадами с утопленной филенкой, белыми фасадами, столешницей из ламината, паркетным полом среднего тона и серыми стенами для на участке и в саду - последний тренд
Стильный дизайн: маленькая отдельная, параллельная прачечная в современном стиле с двойной мойкой, фасадами с утопленной филенкой, белыми фасадами, столешницей из ламината, паркетным полом среднего тона и серыми стенами для на участке и в саду - последний тренд
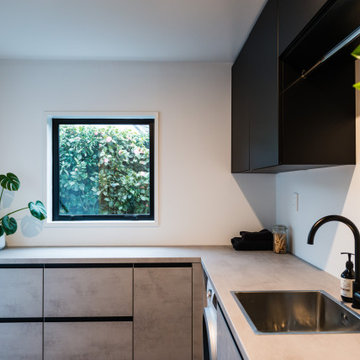
This renovation took a tired 1980's inner city bungalow and created a modern family haven.
Пример оригинального дизайна: п-образная прачечная среднего размера в современном стиле с одинарной мойкой, черными фасадами и паркетным полом среднего тона
Пример оригинального дизайна: п-образная прачечная среднего размера в современном стиле с одинарной мойкой, черными фасадами и паркетным полом среднего тона
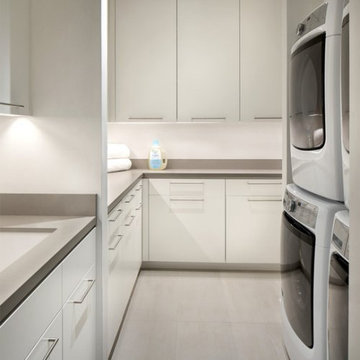
Aptly titled Artist Haven, our Aspen studio designed this private home in Aspen's West End for an artist-client who expresses the concept of "less is more." In this extensive remodel, we created a serene, organic foyer to welcome our clients home. We went with soft neutral palettes and cozy furnishings. A wool felt area rug and textural pillows make the bright open space feel warm and cozy. The floor tile turned out beautifully and is low maintenance as well. We used the high ceilings to add statement lighting to create visual interest. Colorful accent furniture and beautiful decor elements make this truly an artist's retreat.
---
Joe McGuire Design is an Aspen and Boulder interior design firm bringing a uniquely holistic approach to home interiors since 2005.
For more about Joe McGuire Design, see here: https://www.joemcguiredesign.com/
To learn more about this project, see here:
https://www.joemcguiredesign.com/artists-haven
Прачечная в современном стиле с паркетным полом среднего тона – фото дизайна интерьера
2