Прачечная в современном стиле с белым фартуком – фото дизайна интерьера
Сортировать:
Бюджет
Сортировать:Популярное за сегодня
121 - 140 из 634 фото
1 из 3

Before we started this dream laundry room was a draughty lean-to with all sorts of heating and plumbing on show. Now all of that is stylishly housed but still easily accessible and surrounded by storage.
Contemporary, charcoal wood grain and knurled brass handles give these shaker doors a cool, modern edge.
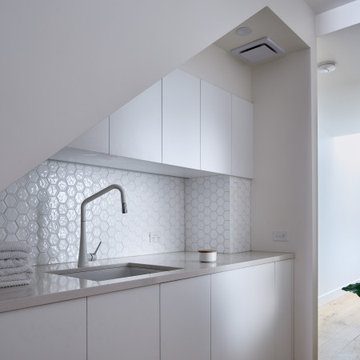
Laundry design cleverly utilising the under staircase space in this townhouse space.
Свежая идея для дизайна: маленькая параллельная прачечная в современном стиле с врезной мойкой, белыми фасадами, столешницей из кварцевого агломерата, белым фартуком, фартуком из плитки мозаики, белыми стенами, светлым паркетным полом, со скрытой стиральной машиной, коричневым полом и белой столешницей для на участке и в саду - отличное фото интерьера
Свежая идея для дизайна: маленькая параллельная прачечная в современном стиле с врезной мойкой, белыми фасадами, столешницей из кварцевого агломерата, белым фартуком, фартуком из плитки мозаики, белыми стенами, светлым паркетным полом, со скрытой стиральной машиной, коричневым полом и белой столешницей для на участке и в саду - отличное фото интерьера
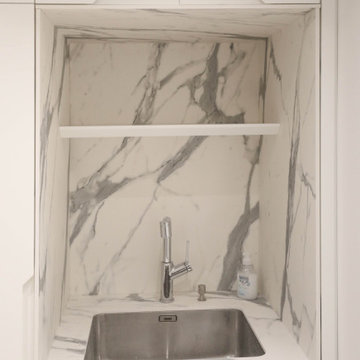
Buanderie sur mesure avec la lave linge et seche linge integrées + une vasque et le rangement à coté
На фото: отдельная, прямая прачечная среднего размера в современном стиле с врезной мойкой, плоскими фасадами, белыми фасадами, столешницей из акрилового камня, белым фартуком, белыми стенами, с сушильной машиной на стиральной машине и белой столешницей с
На фото: отдельная, прямая прачечная среднего размера в современном стиле с врезной мойкой, плоскими фасадами, белыми фасадами, столешницей из акрилового камня, белым фартуком, белыми стенами, с сушильной машиной на стиральной машине и белой столешницей с

Hood House is a playful protector that respects the heritage character of Carlton North whilst celebrating purposeful change. It is a luxurious yet compact and hyper-functional home defined by an exploration of contrast: it is ornamental and restrained, subdued and lively, stately and casual, compartmental and open.
For us, it is also a project with an unusual history. This dual-natured renovation evolved through the ownership of two separate clients. Originally intended to accommodate the needs of a young family of four, we shifted gears at the eleventh hour and adapted a thoroughly resolved design solution to the needs of only two. From a young, nuclear family to a blended adult one, our design solution was put to a test of flexibility.
The result is a subtle renovation almost invisible from the street yet dramatic in its expressive qualities. An oblique view from the northwest reveals the playful zigzag of the new roof, the rippling metal hood. This is a form-making exercise that connects old to new as well as establishing spatial drama in what might otherwise have been utilitarian rooms upstairs. A simple palette of Australian hardwood timbers and white surfaces are complimented by tactile splashes of brass and rich moments of colour that reveal themselves from behind closed doors.
Our internal joke is that Hood House is like Lazarus, risen from the ashes. We’re grateful that almost six years of hard work have culminated in this beautiful, protective and playful house, and so pleased that Glenda and Alistair get to call it home.
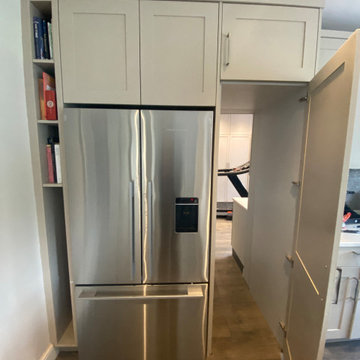
We created this secret room from the old garage, turning it into a useful space for washing the dogs, doing laundry and exercising - all of which we need to do in our own homes due to the Covid lockdown. The original room was created on a budget with laminate worktops and cheap ktichen doors - we recently replaced the original laminate worktops with quartz and changed the door fronts to create a clean, refreshed look. The opposite wall contains floor to ceiling bespoke cupboards with storage for everything from tennis rackets to a hidden wine fridge. The flooring is budget friendly laminated wood effect planks. The washer and drier are raised off the floor for easy access as well as additional storage for baskets below.
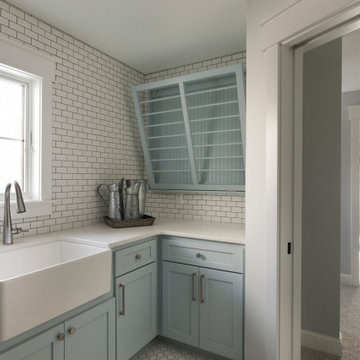
Источник вдохновения для домашнего уюта: большая отдельная, п-образная прачечная в современном стиле с с полувстраиваемой мойкой (с передним бортиком), плоскими фасадами, синими фасадами, столешницей из кварцевого агломерата, белым фартуком, фартуком из керамической плитки, белыми стенами, полом из керамической плитки, бежевым полом и белой столешницей

Contemporary Small Laundry Room with zellige backsplash tiles.
Пример оригинального дизайна: маленькая прямая кладовка в современном стиле с плоскими фасадами, светлыми деревянными фасадами, столешницей из кварцевого агломерата, белым фартуком, фартуком из терракотовой плитки, белыми стенами, полом из керамогранита, со стиральной и сушильной машиной рядом, белым полом и белой столешницей для на участке и в саду
Пример оригинального дизайна: маленькая прямая кладовка в современном стиле с плоскими фасадами, светлыми деревянными фасадами, столешницей из кварцевого агломерата, белым фартуком, фартуком из терракотовой плитки, белыми стенами, полом из керамогранита, со стиральной и сушильной машиной рядом, белым полом и белой столешницей для на участке и в саду
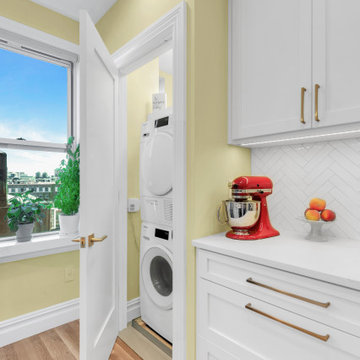
Пример оригинального дизайна: маленькая прямая кладовка в современном стиле с накладной мойкой, фасадами в стиле шейкер, белыми фасадами, столешницей из кварцевого агломерата, белым фартуком, фартуком из керамической плитки, желтыми стенами, полом из керамогранита, с сушильной машиной на стиральной машине, бежевым полом и белой столешницей для на участке и в саду
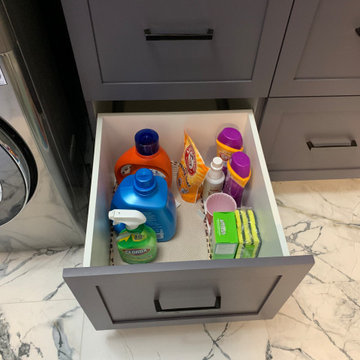
Custom laundry room remodel. We reconfigured the space to give our client a great deal more usable storage space to keep down the clutter as well as more counter space.
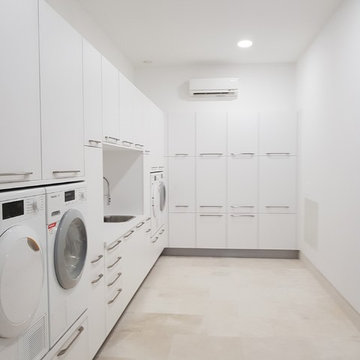
На фото: большая угловая прачечная в современном стиле с плоскими фасадами, белыми фасадами, столешницей из ламината, белым фартуком, фартуком из керамической плитки, полом из керамогранита, белыми стенами, бежевым полом и накладной мойкой
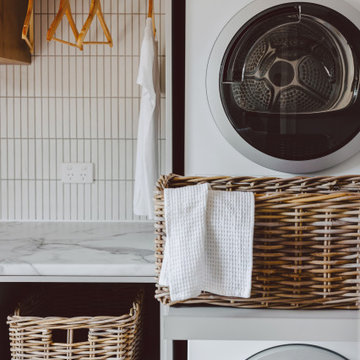
Maximum storage capacity, clean and crisp colour scheme. Functionality is the main priority for this Laundry Reno.
На фото: универсальная комната среднего размера в современном стиле с одинарной мойкой, плоскими фасадами, серыми фасадами, столешницей из ламината, белым фартуком, фартуком из керамической плитки, белыми стенами, полом из керамогранита, с сушильной машиной на стиральной машине, коричневым полом и белой столешницей с
На фото: универсальная комната среднего размера в современном стиле с одинарной мойкой, плоскими фасадами, серыми фасадами, столешницей из ламината, белым фартуком, фартуком из керамической плитки, белыми стенами, полом из керамогранита, с сушильной машиной на стиральной машине, коричневым полом и белой столешницей с
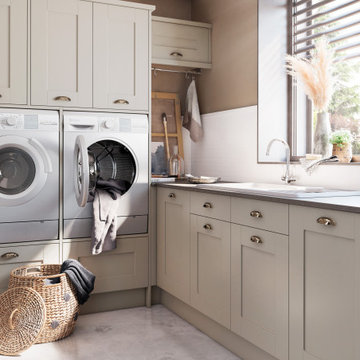
Custom Collection - Finish 1: MTOS STD Shaker
The Panelling Centre’s Custom Collection brings together the choice and colour options of a painted product, with the durability and budget of a foil door. Choose from 5 door styles and 25 colour finishes, so you can find the combination that’s perfect for you.
Here we see the collection’s foil wrapped Shaker profile doors in a Dakar colour, combined with Fenix Worktops in Fenix Metal.
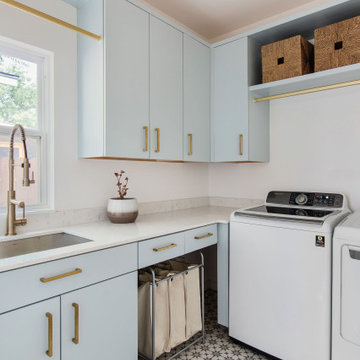
Laundry room
Свежая идея для дизайна: прачечная в современном стиле с врезной мойкой, плоскими фасадами, мраморной столешницей, белым фартуком, фартуком из мрамора, полом из керамогранита, со стиральной и сушильной машиной рядом и белой столешницей - отличное фото интерьера
Свежая идея для дизайна: прачечная в современном стиле с врезной мойкой, плоскими фасадами, мраморной столешницей, белым фартуком, фартуком из мрамора, полом из керамогранита, со стиральной и сушильной машиной рядом и белой столешницей - отличное фото интерьера
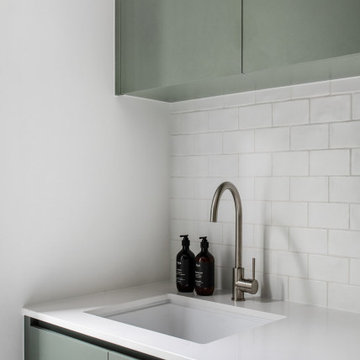
Home to a large family, the brief for this laundry in Brighton was to incorporate as much storage space as possible. Our in-house Interior Designer, Jeyda has created a galley style laundry with ample storage without having to compromise on style.
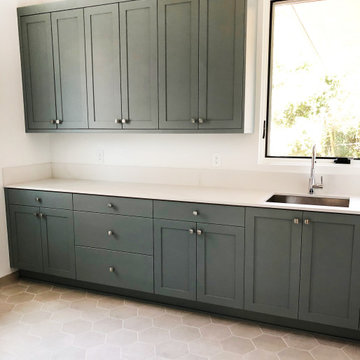
Large laundry room.
Источник вдохновения для домашнего уюта: большая отдельная, прямая прачечная в современном стиле с врезной мойкой, фасадами в стиле шейкер, зелеными фасадами, столешницей из кварцевого агломерата, белым фартуком, фартуком из кварцевого агломерата, белыми стенами, полом из керамической плитки, бежевым полом и белой столешницей
Источник вдохновения для домашнего уюта: большая отдельная, прямая прачечная в современном стиле с врезной мойкой, фасадами в стиле шейкер, зелеными фасадами, столешницей из кварцевого агломерата, белым фартуком, фартуком из кварцевого агломерата, белыми стенами, полом из керамической плитки, бежевым полом и белой столешницей

Источник вдохновения для домашнего уюта: маленькая прямая кладовка в современном стиле с накладной мойкой, белыми фасадами, столешницей из акрилового камня, белым фартуком, фартуком из керамической плитки, белыми стенами, полом из керамогранита, с сушильной машиной на стиральной машине, белым полом и белой столешницей для на участке и в саду
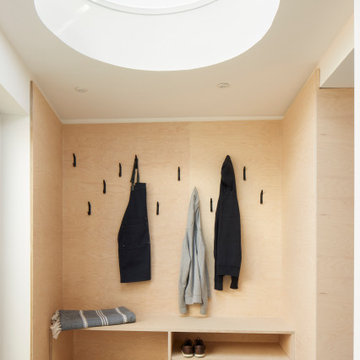
На фото: большая параллельная прачечная в современном стиле с монолитной мойкой, плоскими фасадами, светлыми деревянными фасадами, столешницей из акрилового камня, белым фартуком, фартуком из плитки кабанчик, белыми стенами, полом из керамогранита, с сушильной машиной на стиральной машине, серым полом и белой столешницей

Идея дизайна: прямая универсальная комната среднего размера в современном стиле с врезной мойкой, фасадами в стиле шейкер, белыми фасадами, столешницей из кварцита, белым фартуком, фартуком из дерева, белыми стенами, ковровым покрытием, со стиральной машиной с сушилкой, серым полом, белой столешницей, сводчатым потолком и стенами из вагонки
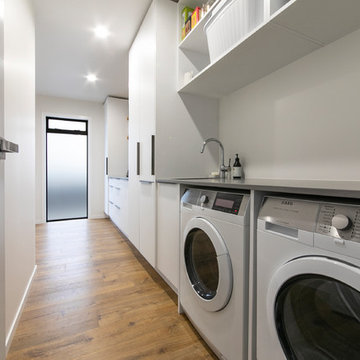
Chris Hope
Пример оригинального дизайна: большая параллельная прачечная в современном стиле с одинарной мойкой, плоскими фасадами, белыми фасадами, столешницей из кварцевого агломерата, белым фартуком, полом из ламината, коричневым полом и серой столешницей
Пример оригинального дизайна: большая параллельная прачечная в современном стиле с одинарной мойкой, плоскими фасадами, белыми фасадами, столешницей из кварцевого агломерата, белым фартуком, полом из ламината, коричневым полом и серой столешницей
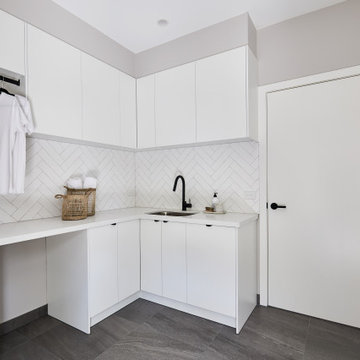
The street location of this property had already undergone substantial demolition and rebuilds, and our clients wanted to re-establish a sense of the original history to the area. The existing Edwardian home needed to be demolished to create a new home that accommodated a growing family ranging from their pre-teens until late 20’s.
Прачечная в современном стиле с белым фартуком – фото дизайна интерьера
7