Прачечная в современном стиле – фото дизайна интерьера с высоким бюджетом
Сортировать:
Бюджет
Сортировать:Популярное за сегодня
121 - 140 из 1 781 фото
1 из 3
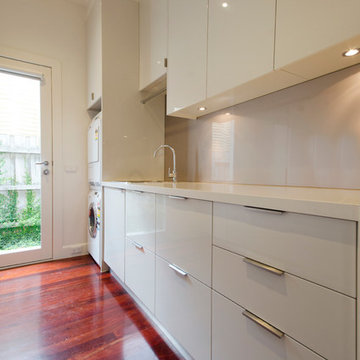
Adrienne Bizzarri Photography
На фото: большая параллельная, отдельная прачечная в современном стиле с одинарной мойкой, плоскими фасадами, белыми фасадами, столешницей из кварцевого агломерата, белыми стенами, с сушильной машиной на стиральной машине и темным паркетным полом
На фото: большая параллельная, отдельная прачечная в современном стиле с одинарной мойкой, плоскими фасадами, белыми фасадами, столешницей из кварцевого агломерата, белыми стенами, с сушильной машиной на стиральной машине и темным паркетным полом
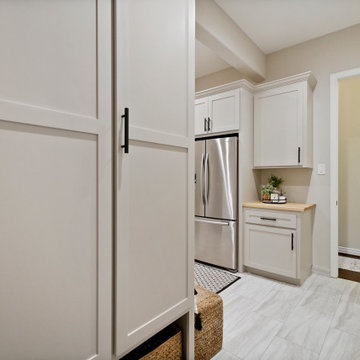
The existing garage was converted into a large open area with lots of natural light and hardwood floors.
Expanded Utility providing more space, storage, and function with Custom Cabinets and butcher board countertop.
Added new garage with double doors.
Flooring (WOOD) Earth Werks Prairie Creek Plank Lakewood (PRC554)
Flooring (TILE) Calacatta Sky Matte 12x24
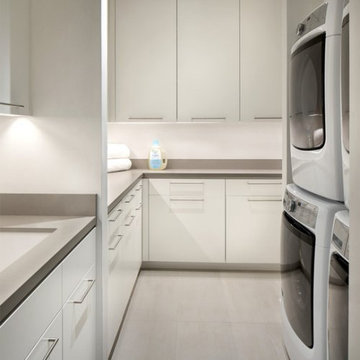
Aptly titled Artist Haven, our Aspen studio designed this private home in Aspen's West End for an artist-client who expresses the concept of "less is more." In this extensive remodel, we created a serene, organic foyer to welcome our clients home. We went with soft neutral palettes and cozy furnishings. A wool felt area rug and textural pillows make the bright open space feel warm and cozy. The floor tile turned out beautifully and is low maintenance as well. We used the high ceilings to add statement lighting to create visual interest. Colorful accent furniture and beautiful decor elements make this truly an artist's retreat.
---
Joe McGuire Design is an Aspen and Boulder interior design firm bringing a uniquely holistic approach to home interiors since 2005.
For more about Joe McGuire Design, see here: https://www.joemcguiredesign.com/
To learn more about this project, see here:
https://www.joemcguiredesign.com/artists-haven
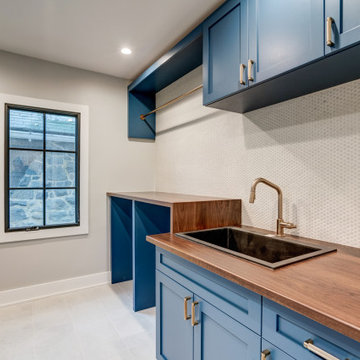
Свежая идея для дизайна: прачечная среднего размера в современном стиле - отличное фото интерьера
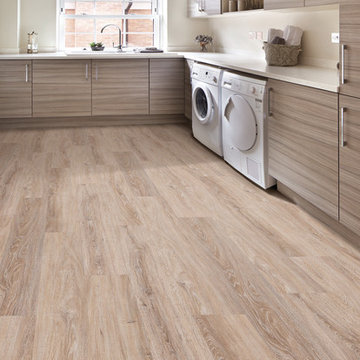
Идея дизайна: отдельная, угловая прачечная среднего размера в современном стиле с накладной мойкой, плоскими фасадами, светлыми деревянными фасадами, столешницей из кварцевого агломерата, бежевыми стенами, светлым паркетным полом, со стиральной и сушильной машиной рядом, бежевым полом и бежевой столешницей
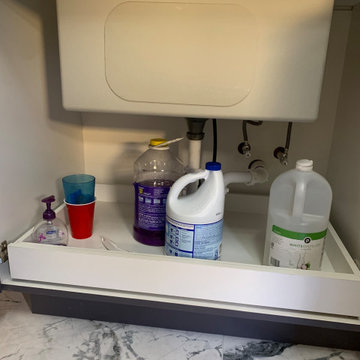
Custom laundry room remodel. We reconfigured the space to give our client a great deal more usable storage space to keep down the clutter as well as more counter space.
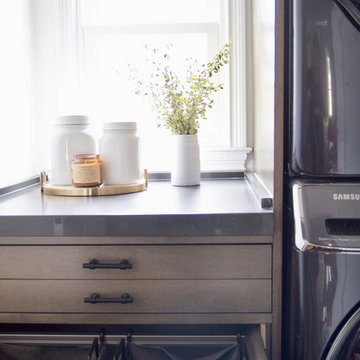
A lux, contemporary Bellevue home remodel design with custom built-in, pull-out hamper and folding shelf in the laundry room. Interior Design & Photography: design by Christina Perry
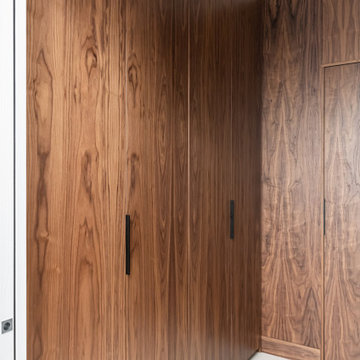
На фото: маленькая параллельная кладовка в современном стиле с плоскими фасадами, темными деревянными фасадами, коричневыми стенами, полом из керамической плитки, с сушильной машиной на стиральной машине, бежевым полом и деревянными стенами для на участке и в саду

Mud room was entirely remodeled to improve its functionality with lots of storage (open cubbies, tall cabinets, shoe storage. Room is perfectly located between the kitchen and the garage.

Builder: AVB Inc.
Interior Design: Vision Interiors by Visbeen
Photographer: Ashley Avila Photography
The Holloway blends the recent revival of mid-century aesthetics with the timelessness of a country farmhouse. Each façade features playfully arranged windows tucked under steeply pitched gables. Natural wood lapped siding emphasizes this homes more modern elements, while classic white board & batten covers the core of this house. A rustic stone water table wraps around the base and contours down into the rear view-out terrace.
Inside, a wide hallway connects the foyer to the den and living spaces through smooth case-less openings. Featuring a grey stone fireplace, tall windows, and vaulted wood ceiling, the living room bridges between the kitchen and den. The kitchen picks up some mid-century through the use of flat-faced upper and lower cabinets with chrome pulls. Richly toned wood chairs and table cap off the dining room, which is surrounded by windows on three sides. The grand staircase, to the left, is viewable from the outside through a set of giant casement windows on the upper landing. A spacious master suite is situated off of this upper landing. Featuring separate closets, a tiled bath with tub and shower, this suite has a perfect view out to the rear yard through the bedrooms rear windows. All the way upstairs, and to the right of the staircase, is four separate bedrooms. Downstairs, under the master suite, is a gymnasium. This gymnasium is connected to the outdoors through an overhead door and is perfect for athletic activities or storing a boat during cold months. The lower level also features a living room with view out windows and a private guest suite.
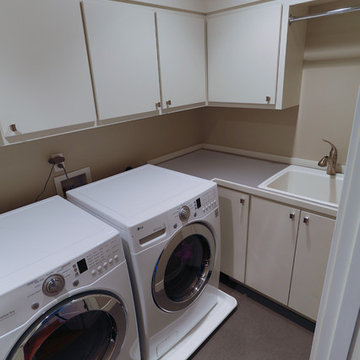
Bedell Photography www.bedellphoto.smugmug.com
Идея дизайна: отдельная, угловая прачечная среднего размера в современном стиле с хозяйственной раковиной, плоскими фасадами, белыми фасадами, бежевыми стенами и со стиральной и сушильной машиной рядом
Идея дизайна: отдельная, угловая прачечная среднего размера в современном стиле с хозяйственной раковиной, плоскими фасадами, белыми фасадами, бежевыми стенами и со стиральной и сушильной машиной рядом
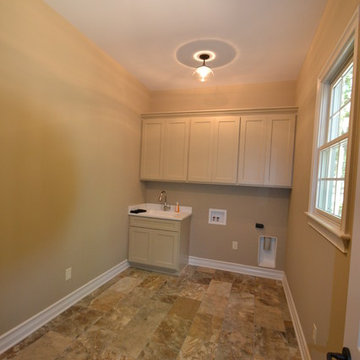
Huge Laundry Room wiht lots of prep space to meet anyone's needs by Hearth & Stone Builders LLC
Пример оригинального дизайна: большая отдельная, угловая прачечная в современном стиле с накладной мойкой, фасадами в стиле шейкер, серыми фасадами, столешницей из кварцевого агломерата, серыми стенами, полом из керамогранита и со стиральной и сушильной машиной рядом
Пример оригинального дизайна: большая отдельная, угловая прачечная в современном стиле с накладной мойкой, фасадами в стиле шейкер, серыми фасадами, столешницей из кварцевого агломерата, серыми стенами, полом из керамогранита и со стиральной и сушильной машиной рядом

Coburg Frieze is a purified design that questions what’s really needed.
The interwar property was transformed into a long-term family home that celebrates lifestyle and connection to the owners’ much-loved garden. Prioritising quality over quantity, the crafted extension adds just 25sqm of meticulously considered space to our clients’ home, honouring Dieter Rams’ enduring philosophy of “less, but better”.
We reprogrammed the original floorplan to marry each room with its best functional match – allowing an enhanced flow of the home, while liberating budget for the extension’s shared spaces. Though modestly proportioned, the new communal areas are smoothly functional, rich in materiality, and tailored to our clients’ passions. Shielding the house’s rear from harsh western sun, a covered deck creates a protected threshold space to encourage outdoor play and interaction with the garden.
This charming home is big on the little things; creating considered spaces that have a positive effect on daily life.

Who said a Laundry Room had to be dull and boring? This colorful laundry room is loaded with storage both in its custom cabinetry and also in its 3 large closets for winter/spring clothing. The black and white 20x20 floor tile gives a nod to retro and is topped off with apple green walls and an organic free-form backsplash tile! This room serves as a doggy mud-room, eating center and luxury doggy bathing spa area as well. The organic wall tile was designed for visual interest as well as for function. The tall and wide backsplash provides wall protection behind the doggy bathing station. The bath center is equipped with a multifunction hand-held faucet with a metal hose for ease while giving the dogs a bath. The shelf underneath the sink is a pull-out doggy eating station and the food is located in a pull-out trash bin.
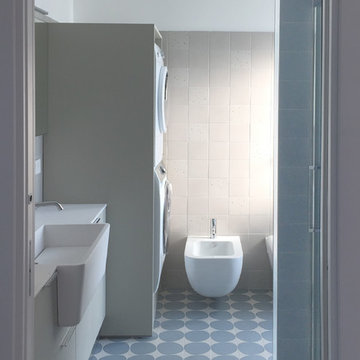
Стильный дизайн: большая угловая универсальная комната в современном стиле с монолитной мойкой, плоскими фасадами, серыми фасадами, столешницей из акрилового камня, серыми стенами, полом из керамической плитки, с сушильной машиной на стиральной машине, разноцветным полом и белой столешницей - последний тренд
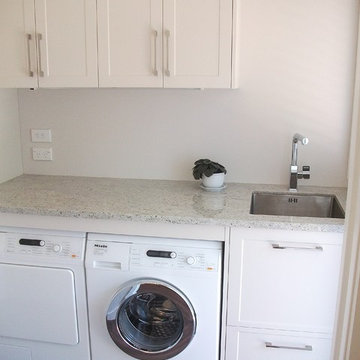
Charlotte Roberts Designs
Стильный дизайн: отдельная, прямая прачечная среднего размера в современном стиле с врезной мойкой, белыми фасадами, гранитной столешницей, белыми стенами, темным паркетным полом и со стиральной и сушильной машиной рядом - последний тренд
Стильный дизайн: отдельная, прямая прачечная среднего размера в современном стиле с врезной мойкой, белыми фасадами, гранитной столешницей, белыми стенами, темным паркетным полом и со стиральной и сушильной машиной рядом - последний тренд
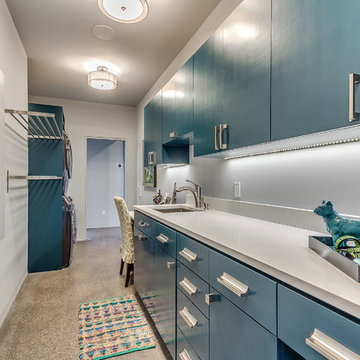
Стильный дизайн: прямая универсальная комната среднего размера в современном стиле с врезной мойкой, плоскими фасадами, синими фасадами, белыми стенами, бетонным полом, с сушильной машиной на стиральной машине, столешницей из кварцевого агломерата, бежевым полом и белой столешницей - последний тренд
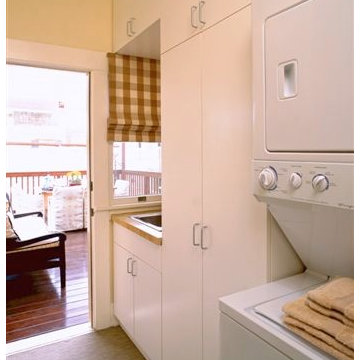
Creating maximum space and storage with visual appeal in a small space. While having the cabinets fill from floor to ceiling in a white finish, gave the space an elongated look. Utilizing the cabinets to hide unsightly extras (water heater, detergents, etc.) it kept this passageway from the hallway off the master to the new outdoor deck space open and clean in appearance.
Originally - the door seen in this image was just a wall, closing off this space.
Photo Credit : John Ellis
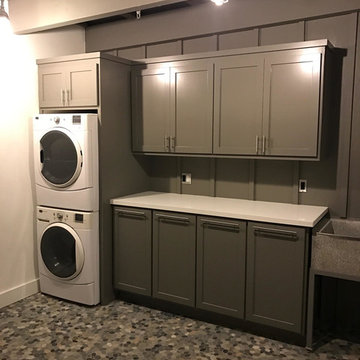
На фото: большая прямая универсальная комната в современном стиле с хозяйственной раковиной, фасадами в стиле шейкер, серыми фасадами, столешницей из кварцевого агломерата, серыми стенами, с сушильной машиной на стиральной машине и серым полом с
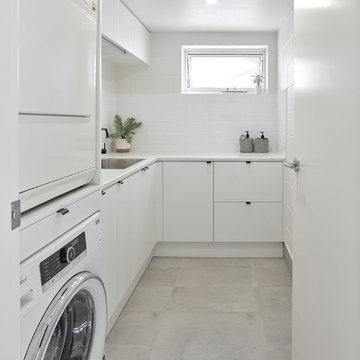
JOINERY: Laminex Polar White Panels & Artia Lastra Finger Pull Handles in Black (Custom). BENCHTOP: Laminate, Carrara Matt Finish (Polytec) TAPWARE: Liano Nexus Sink Mixer in Black (Reece) SPLASHBACK TILE: White Venesia 200x100 (Italia Ceramics) FLOOR TILES: Varese Cenere Matt Glz Pcln R10 300x600 (Italia Ceramics.
Phil Handforth Architectural Photography
Прачечная в современном стиле – фото дизайна интерьера с высоким бюджетом
7