Прачечная в современном стиле – фото дизайна интерьера класса люкс
Сортировать:
Бюджет
Сортировать:Популярное за сегодня
161 - 180 из 433 фото
1 из 3
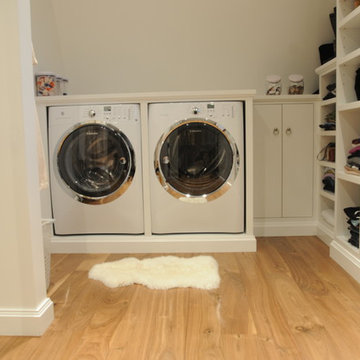
Photography by Paul Bilideau |
DWT Woodworking Custom Cabinetry |
Apex Carpentry LLC Swampscott MA
Пример оригинального дизайна: прямая универсальная комната среднего размера в современном стиле с открытыми фасадами, белыми фасадами, деревянной столешницей, белыми стенами, темным паркетным полом и со стиральной и сушильной машиной рядом
Пример оригинального дизайна: прямая универсальная комната среднего размера в современном стиле с открытыми фасадами, белыми фасадами, деревянной столешницей, белыми стенами, темным паркетным полом и со стиральной и сушильной машиной рядом
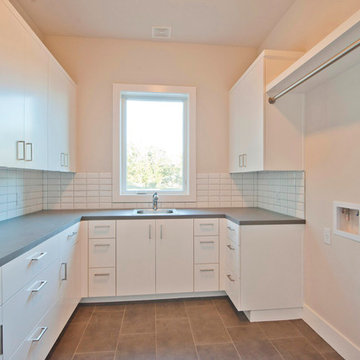
Blue Horse Building + Design // Photographer - Brendan Maloney
На фото: п-образная универсальная комната среднего размера в современном стиле с одинарной мойкой, плоскими фасадами, белыми фасадами, бежевыми стенами, со стиральной и сушильной машиной рядом, столешницей из кварцита, полом из керамической плитки, коричневым полом и серой столешницей с
На фото: п-образная универсальная комната среднего размера в современном стиле с одинарной мойкой, плоскими фасадами, белыми фасадами, бежевыми стенами, со стиральной и сушильной машиной рядом, столешницей из кварцита, полом из керамической плитки, коричневым полом и серой столешницей с
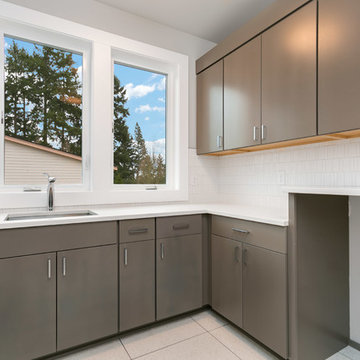
Upstairs laundry room with ample storage and a special characteristic of a quartz top above the space for the washer and dryer.
Источник вдохновения для домашнего уюта: отдельная, угловая прачечная среднего размера в современном стиле с хозяйственной раковиной, плоскими фасадами, серыми фасадами, столешницей из кварцевого агломерата, серыми стенами, полом из керамической плитки, со стиральной и сушильной машиной рядом, серым полом и белой столешницей
Источник вдохновения для домашнего уюта: отдельная, угловая прачечная среднего размера в современном стиле с хозяйственной раковиной, плоскими фасадами, серыми фасадами, столешницей из кварцевого агломерата, серыми стенами, полом из керамической плитки, со стиральной и сушильной машиной рядом, серым полом и белой столешницей
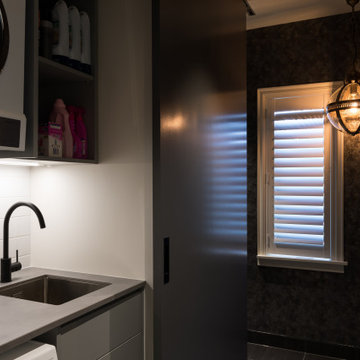
На фото: маленькая прачечная в современном стиле с плоскими фасадами, серыми фасадами, полом из керамогранита и черным полом для на участке и в саду с
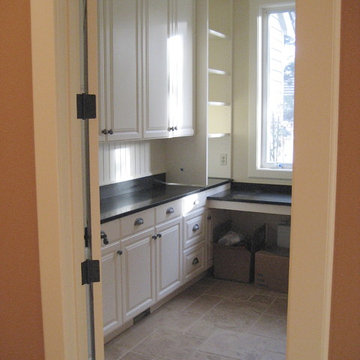
We did the entire kitchen, laundry, and living room on this project. Very high end and tasteful with no budgetary restraints.
Свежая идея для дизайна: большая прачечная в современном стиле - отличное фото интерьера
Свежая идея для дизайна: большая прачечная в современном стиле - отличное фото интерьера
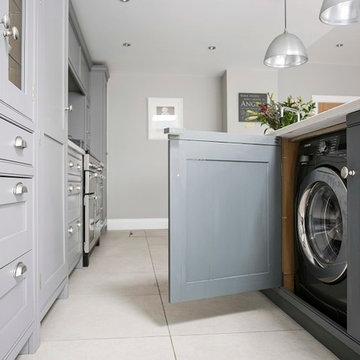
Our brief was to design, create and install a sleek, sophisticated kitchen for this beautiful home on the outskirts of London. The homeowners wanted a show stopping space to cook, socialise and to entertain; our design team created just that with our Wellsdown cabinetry.
With so much natural light flooding into the room, it seemed only natural to opt for a classic grey colour palette, allowing the light to bounce off the handmade furniture and reflect all around the room.
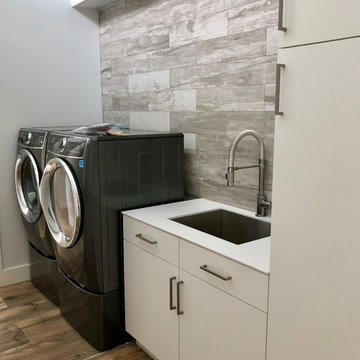
Свежая идея для дизайна: отдельная, параллельная прачечная среднего размера в современном стиле с врезной мойкой, плоскими фасадами, белыми фасадами, столешницей из кварцевого агломерата, серыми стенами, полом из керамической плитки, со стиральной и сушильной машиной рядом, коричневым полом и белой столешницей - отличное фото интерьера
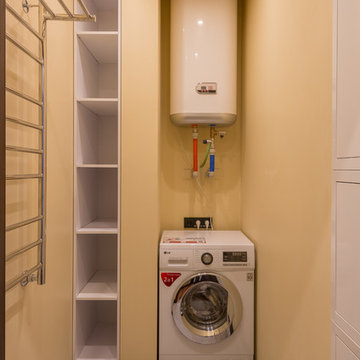
Вольдемар Деревенец
Свежая идея для дизайна: большая параллельная прачечная в современном стиле с полом из керамогранита и бежевыми стенами - отличное фото интерьера
Свежая идея для дизайна: большая параллельная прачечная в современном стиле с полом из керамогранита и бежевыми стенами - отличное фото интерьера
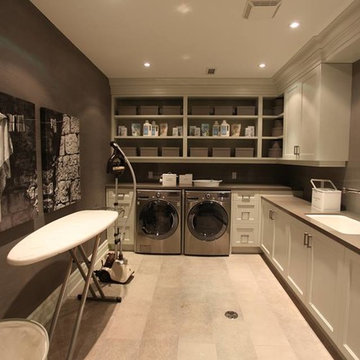
Идея дизайна: огромная универсальная комната в современном стиле с со стиральной и сушильной машиной рядом
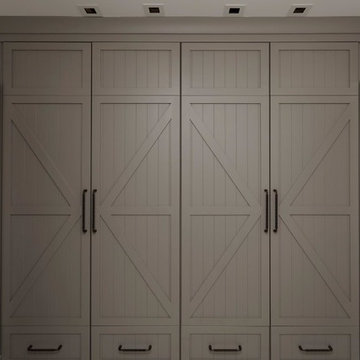
Свежая идея для дизайна: универсальная комната среднего размера в современном стиле с серыми фасадами, белыми стенами, со стиральной и сушильной машиной рядом и белым полом - отличное фото интерьера
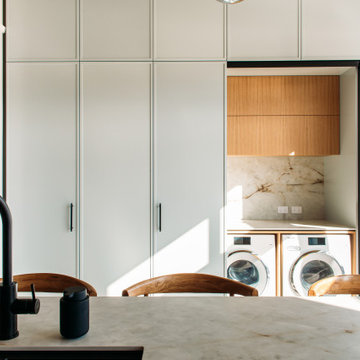
Kitchen design ideas nz. Laundry design ideas nz. Hafele pocket doors.
На фото: прачечная в современном стиле с
На фото: прачечная в современном стиле с
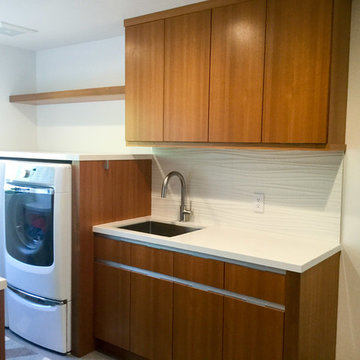
Contemporary design with mid-century modern aspects. Natural Teak wood finish. Elmwood cabinetry. Cambira Quartz countertops in White Cliff with a mitered edge. The backsplash is a ceramic tile 12" x 35". The wall & ceiling paint color is by Benjamin Moore and is Chantilly Lace. The sink is by Oliveri the pro series, and the faucet is by KWC and is a pull-down in Stainless Steel.
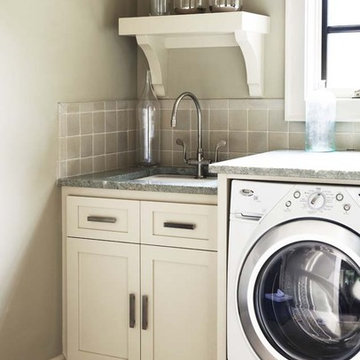
This home at The Cliffs at Walnut Cove is a fine illustration of how rustic can be comfortable and contemporary. Postcard from Paris provided all of the exterior and interior specifications as well as furnished the home. The firm achieved the modern rustic look through an effective combination of reclaimed hardwood floors, stone and brick surfaces, and iron lighting with clean, streamlined plumbing, tile, cabinetry, and furnishings.
Among the standout elements in the home are the reclaimed hardwood oak floors, brick barrel vaulted ceiling in the kitchen, suspended glass shelves in the terrace-level bar, and the stainless steel Lacanche range.
Rachael Boling Photography
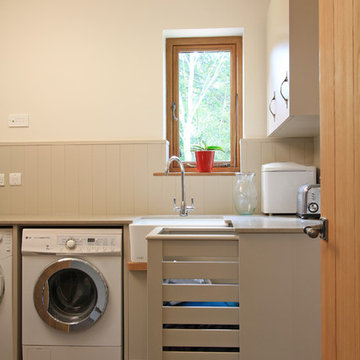
Beau-Port Limited.
На фото: большая угловая универсальная комната в современном стиле с врезной мойкой, плоскими фасадами, бежевыми фасадами, столешницей из кварцевого агломерата, белыми стенами, полом из керамогранита и со стиральной и сушильной машиной рядом с
На фото: большая угловая универсальная комната в современном стиле с врезной мойкой, плоскими фасадами, бежевыми фасадами, столешницей из кварцевого агломерата, белыми стенами, полом из керамогранита и со стиральной и сушильной машиной рядом с
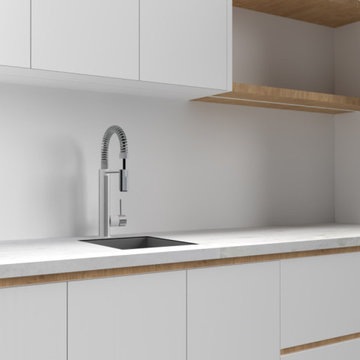
New build on Waiheke Island. This project is in progress.
Свежая идея для дизайна: большая отдельная, параллельная прачечная в современном стиле с одинарной мойкой, плоскими фасадами, белыми фасадами, столешницей из акрилового камня, бетонным полом, со стиральной и сушильной машиной рядом, серым полом и белой столешницей - отличное фото интерьера
Свежая идея для дизайна: большая отдельная, параллельная прачечная в современном стиле с одинарной мойкой, плоскими фасадами, белыми фасадами, столешницей из акрилового камня, бетонным полом, со стиральной и сушильной машиной рядом, серым полом и белой столешницей - отличное фото интерьера
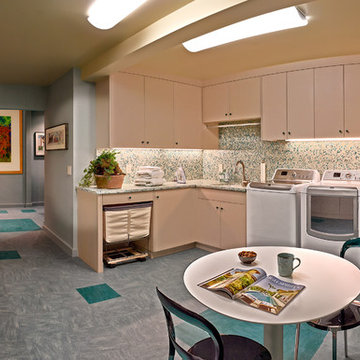
True Linoleum floor laid out in an interesting pattern using two colors. Laminate cabinetry. Vinyl wall covering. Dean Fueroghne Photography
Пример оригинального дизайна: большая угловая универсальная комната в современном стиле с врезной мойкой, плоскими фасадами, бежевыми фасадами, столешницей из переработанного стекла, полом из линолеума, со стиральной и сушильной машиной рядом и серыми стенами
Пример оригинального дизайна: большая угловая универсальная комната в современном стиле с врезной мойкой, плоскими фасадами, бежевыми фасадами, столешницей из переработанного стекла, полом из линолеума, со стиральной и сушильной машиной рядом и серыми стенами
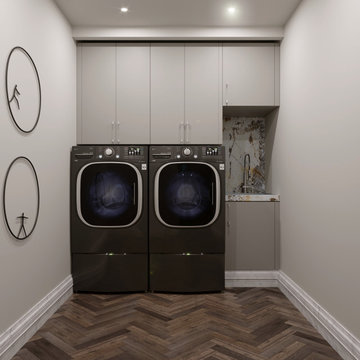
We transformed this 3600 square foot penthouse from the early 90’s décor to the newly revamped contemporary designed pad, complete with Control 4 smart home automation, herringbone wood flooring, new furnishings, art, and décor. The kitchen and bathrooms were revamped to include modern stone, tile, onyx, as well as ebony woods. Some of the stone in various rooms were designed to be lit from the interior. The guest bedrooms were complete with the custom tufted headboards, wallpaper accents, and plush luxury furnishings. We did not forget to make the clients home theater a conversation room with hidden in-wall speakers, a tufted rear wall panels, a velvet L-shaped sectional, custom cabinetry and the exotic Blue Sodalite granite top. This penthouse is surely soiree ready. What would you say?
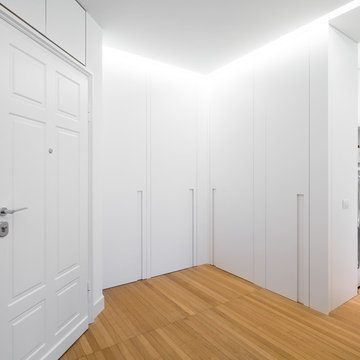
Ristrutturazione completa di appartamento nel centro storico di Milano, linee pulite e proposte essenziali per un appartamento di approdo per dei committenti che non vivono a Milano ma ci soggiornano per lavoro. Progetto interamente seguita a distanza attraverso gestione in cloud.
foto marco Curatolo
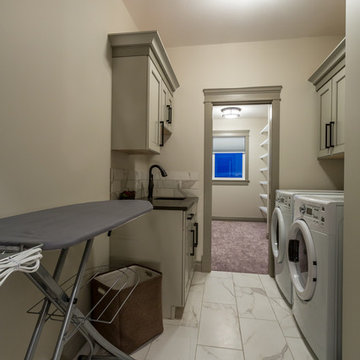
Источник вдохновения для домашнего уюта: огромная отдельная, параллельная прачечная в современном стиле с врезной мойкой, бежевыми фасадами, столешницей из кварцита, со стиральной и сушильной машиной рядом, бежевыми стенами и полом из керамогранита
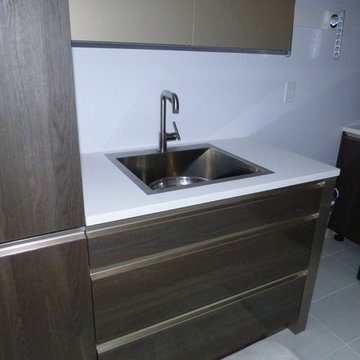
Let's take a walk through this contemporary home build on a golf course. Throughout the home we used Cambria quartz countertops. The focal point is the u-shaped kitchen that showcase Cambria Whitehall countertops. The pantry and laundry just off the kitchen also feature Whitehall. Move to the master suite and you'll find Cambria Whitney on the bathroom countertops. The lower level entertainment area showcases Cambria Whitehall however the bathrooms feature Cambria Torquay and Cambria Montgomery with a mitered edge.
Прачечная в современном стиле – фото дизайна интерьера класса люкс
9