Прачечная в скандинавском стиле с белым фартуком – фото дизайна интерьера
Сортировать:
Бюджет
Сортировать:Популярное за сегодня
21 - 40 из 59 фото
1 из 3
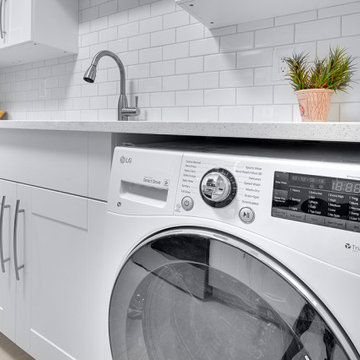
An atpartment that is 35 years old with 970 sqf is now completely renovated. The objective of the project was to create an open space with a Scandinavian design. This was achieved by removing walls and also flattening the ceiling which provided the new lighting the opportunity to enhance colours and bring out the style of the furnature. The choice of light gray vinyl floor, gives the efect effect of spaciousness and elegance. This project was finish below budget.
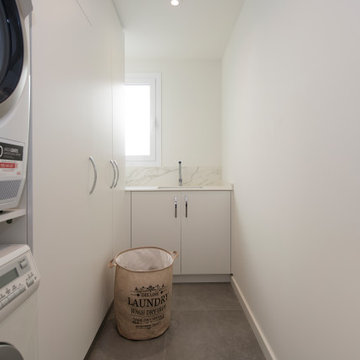
На фото: большая отдельная, угловая прачечная в скандинавском стиле с одинарной мойкой, плоскими фасадами, белыми фасадами, столешницей из кварцевого агломерата, белым фартуком, фартуком из кварцевого агломерата, белыми стенами, полом из керамогранита, с сушильной машиной на стиральной машине, серым полом и белой столешницей с
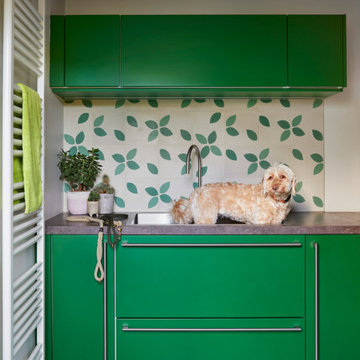
Dog room - Loulou and Bettie also had their own brief for this project, separate to their owners’. They wanted a room accepting of mud and water with storage for their vast collection of collars and leads.

水廻りを近くに纏めると、動線が効率的になります。キッチン・トイレ・浴室・洗面、全て近くに纏めました。
建築場所:東京都北区十条
設計:株式会社小木野貴光アトリエ一級建築士事務所・東京都北区赤羽・静岡県浜松市拠点の建築設計事務所
Источник вдохновения для домашнего уюта: прямая универсальная комната среднего размера в скандинавском стиле с белыми стенами, монолитной мойкой, фасадами с декоративным кантом, белыми фасадами, столешницей из акрилового камня, белым фартуком, фартуком из вагонки, светлым паркетным полом, со стиральной и сушильной машиной рядом, бежевым полом, белой столешницей, потолком с обоями и обоями на стенах
Источник вдохновения для домашнего уюта: прямая универсальная комната среднего размера в скандинавском стиле с белыми стенами, монолитной мойкой, фасадами с декоративным кантом, белыми фасадами, столешницей из акрилового камня, белым фартуком, фартуком из вагонки, светлым паркетным полом, со стиральной и сушильной машиной рядом, бежевым полом, белой столешницей, потолком с обоями и обоями на стенах
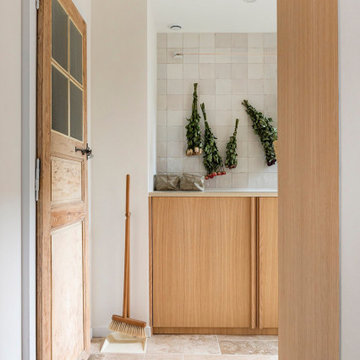
Источник вдохновения для домашнего уюта: маленькая прямая универсальная комната в скандинавском стиле с врезной мойкой, плоскими фасадами, светлыми деревянными фасадами, столешницей из бетона, белым фартуком, фартуком из керамогранитной плитки, белыми стенами, полом из травертина, со скрытой стиральной машиной, бежевым полом и бежевой столешницей для на участке и в саду
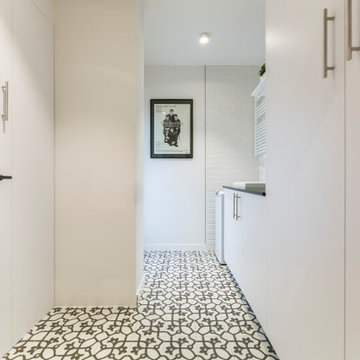
Идея дизайна: отдельная прачечная среднего размера в скандинавском стиле с с полувстраиваемой мойкой (с передним бортиком), белыми фасадами, столешницей из кварцевого агломерата, белым фартуком, фартуком из керамической плитки, белыми стенами, полом из керамической плитки и черной столешницей

Inspired by sandy shorelines on the California coast, this beachy blonde vinyl floor brings just the right amount of variation to each room. With the Modin Collection, we have raised the bar on luxury vinyl plank. The result is a new standard in resilient flooring. Modin offers true embossed in register texture, a low sheen level, a rigid SPC core, an industry-leading wear layer, and so much more.
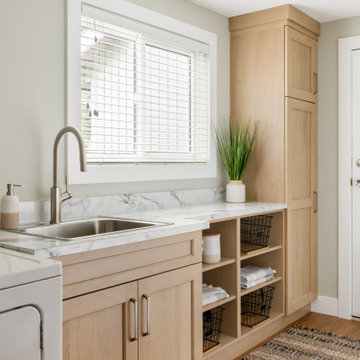
Пример оригинального дизайна: отдельная, прямая прачечная среднего размера в скандинавском стиле с накладной мойкой, фасадами в стиле шейкер, светлыми деревянными фасадами, столешницей из ламината, белым фартуком, белыми стенами, полом из винила, со стиральной и сушильной машиной рядом, бежевым полом и белой столешницей
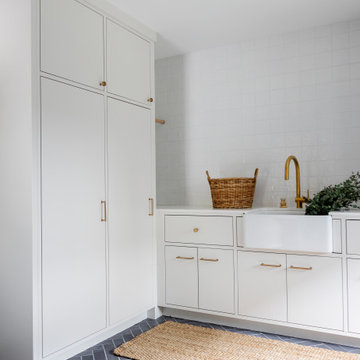
Свежая идея для дизайна: большая угловая универсальная комната в скандинавском стиле с с полувстраиваемой мойкой (с передним бортиком), плоскими фасадами, белыми фасадами, белым фартуком, с сушильной машиной на стиральной машине, серым полом и белой столешницей - отличное фото интерьера

Elevating the heart of the home with a functional utility hidden behind the cabinets of the kitchen! It provides our client with a space to keep laundry out of view and an area designated for the laundry. Designed in our Mapesbury just like the kitchen, the cabinets have been hand-painted in Slate 1 to give a fresh and appealing look.
At The Handmade Kitchen Company, we believe every corner in your home deserves the touch of exquisite craftsmanship and that’s why we design utility rooms that beautifully coexist with the kitchen!
Adding to further functions of the room are Fisher and Paykel appliances, solid oak pull-out drying racks, a Shaws of Darwin Butler sink, a pull-out spray tap and durable worktops with a beautiful splashback in Honed marble.
When designing and planning the utility, Charlotte knew it had to be a practical space for laundry, cleaning products and for the fur baby, Ralph. A larger Shaws butler sink was chosen to wash the boy’s football boots, soak pans and bathe Ralph. The statement gold tap not only looks amazing but is so handy, as it gives the rinse hose option which is ideal for rinsing things off in the sink.
The idea of the pull-out shelf under the appliances, makes chores an easy task, a more organised space and no more bending as everything is at eye level. Look closely underneath the cabinets and there’s a space just for Ralph! This incorporated dog bed allows Ralph to take a nap in a quiet surrounding or somewhere to go after a lovely country walk.
In Charlotte’s own words, “The utility room has become one of the most used rooms in the house and if anyone is designing or planning their utility room really think about how you would like to use the space and what layouts work for you and your everyday life.”
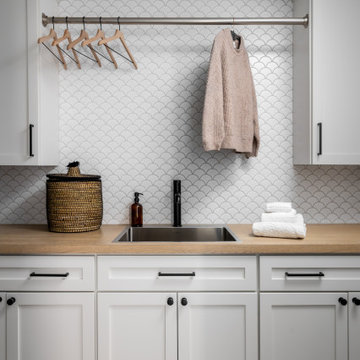
Laundry room design for function. Side by side washer and dryer, hanging rack and floating shelves provides the perfect amount of space to fold and hang laundry.
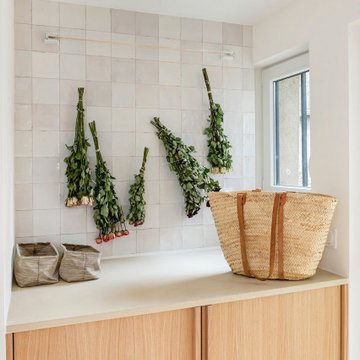
Пример оригинального дизайна: маленькая прямая универсальная комната в скандинавском стиле с плоскими фасадами, светлыми деревянными фасадами, столешницей из бетона, белым фартуком, фартуком из керамогранитной плитки, белыми стенами, полом из травертина, со скрытой стиральной машиной, бежевым полом и бежевой столешницей для на участке и в саду
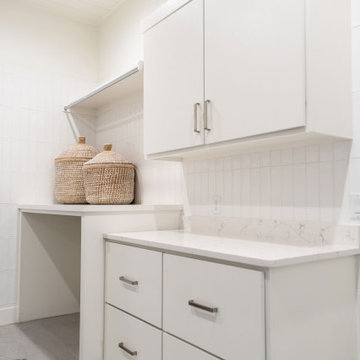
Идея дизайна: отдельная, п-образная прачечная в скандинавском стиле с накладной мойкой, плоскими фасадами, белыми фасадами, столешницей из кварцевого агломерата, белым фартуком, фартуком из керамической плитки, белыми стенами, полом из керамогранита, со стиральной и сушильной машиной рядом, серым полом и белой столешницей
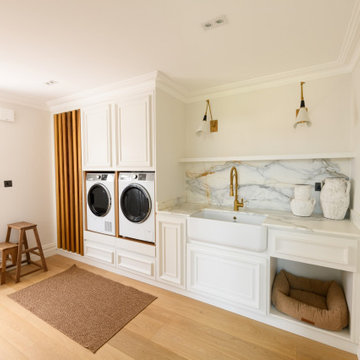
Elevating the heart of the home with a functional utility hidden behind the cabinets of the kitchen! It provides our client with a space to keep laundry out of view and an area designated for the laundry. Designed in our Mapesbury just like the kitchen, the cabinets have been hand-painted in Slate 1 to give a fresh and appealing look.
At The Handmade Kitchen Company, we believe every corner in your home deserves the touch of exquisite craftsmanship and that’s why we design utility rooms that beautifully coexist with the kitchen!
Adding to further functions of the room are Fisher and Paykel appliances, solid oak pull-out drying racks, a Shaws of Darwin Butler sink, a pull-out spray tap and durable worktops with a beautiful splashback in Honed marble.
When designing and planning the utility, Charlotte knew it had to be a practical space for laundry, cleaning products and for the fur baby, Ralph. A larger Shaws butler sink was chosen to wash the boy’s football boots, soak pans and bathe Ralph. The statement gold tap not only looks amazing but is so handy, as it gives the rinse hose option which is ideal for rinsing things off in the sink.
The idea of the pull-out shelf under the appliances, makes chores an easy task, a more organised space and no more bending as everything is at eye level. Look closely underneath the cabinets and there’s a space just for Ralph! This incorporated dog bed allows Ralph to take a nap in a quiet surrounding or somewhere to go after a lovely country walk.
In Charlotte’s own words, “The utility room has become one of the most used rooms in the house and if anyone is designing or planning their utility room really think about how you would like to use the space and what layouts work for you and your everyday life.”

Пример оригинального дизайна: большая угловая универсальная комната в скандинавском стиле с с полувстраиваемой мойкой (с передним бортиком), плоскими фасадами, белыми фасадами, белым фартуком, белыми стенами, с сушильной машиной на стиральной машине, серым полом и белой столешницей
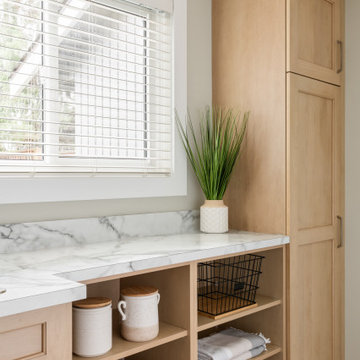
Свежая идея для дизайна: отдельная, прямая прачечная среднего размера в скандинавском стиле с накладной мойкой, фасадами в стиле шейкер, светлыми деревянными фасадами, столешницей из ламината, белым фартуком, белыми стенами, полом из винила, со стиральной и сушильной машиной рядом, бежевым полом и белой столешницей - отличное фото интерьера
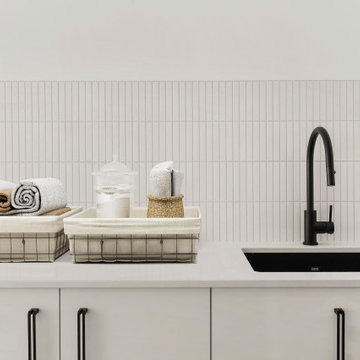
Идея дизайна: параллельная прачечная среднего размера в скандинавском стиле с врезной мойкой, столешницей из кварцевого агломерата, белым фартуком, фартуком из керамической плитки, белыми стенами, светлым паркетным полом, со скрытой стиральной машиной и белой столешницей
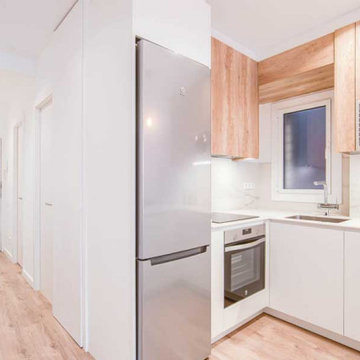
La cocina deja de ser un espacio reservado y secundario para transformarse en el punto central de la zona de día. La ubicamos junto a la sala, abierta para hacer llegar la luz dentro del piso y con una barra integrada que les permite dar solución a las comidas más informales.
Eliminamos la galería original dando unos metros al baño común y aportando luz natural al mismo. Reservamos un armario en el pasillo para ubicar la lavadora y secadora totalmente disimulado del mismo color de la pared.
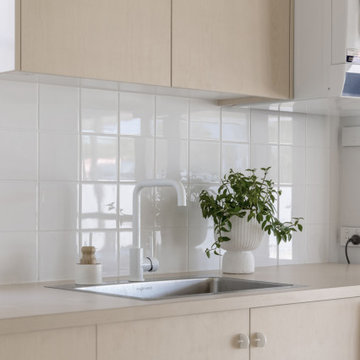
Стильный дизайн: большая отдельная, параллельная прачечная в скандинавском стиле с одинарной мойкой, плоскими фасадами, светлыми деревянными фасадами, столешницей из ламината, белым фартуком, фартуком из керамической плитки и с сушильной машиной на стиральной машине - последний тренд
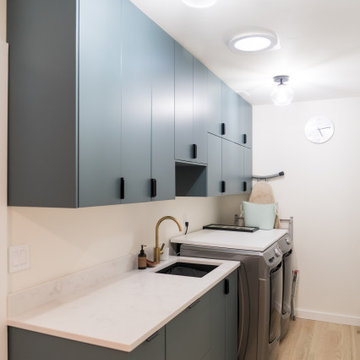
This laundry room was designed to have a similar aesthetic to the kitchen, including finishing it with quartz countertops and brushed gold faucets.
Свежая идея для дизайна: маленькая параллельная универсальная комната в скандинавском стиле с врезной мойкой, плоскими фасадами, зелеными фасадами, столешницей из кварцевого агломерата, белым фартуком, фартуком из кварцевого агломерата, бежевыми стенами, светлым паркетным полом, со стиральной и сушильной машиной рядом, бежевым полом и белой столешницей для на участке и в саду - отличное фото интерьера
Свежая идея для дизайна: маленькая параллельная универсальная комната в скандинавском стиле с врезной мойкой, плоскими фасадами, зелеными фасадами, столешницей из кварцевого агломерата, белым фартуком, фартуком из кварцевого агломерата, бежевыми стенами, светлым паркетным полом, со стиральной и сушильной машиной рядом, бежевым полом и белой столешницей для на участке и в саду - отличное фото интерьера
Прачечная в скандинавском стиле с белым фартуком – фото дизайна интерьера
2