Прачечная в морском стиле с плоскими фасадами – фото дизайна интерьера
Сортировать:
Бюджет
Сортировать:Популярное за сегодня
21 - 40 из 171 фото
1 из 3
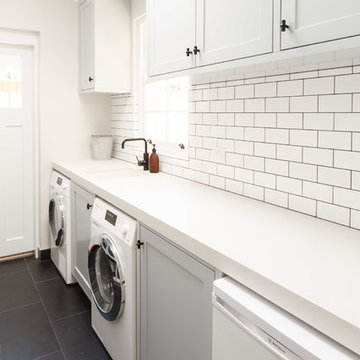
Grant Schwarz
Источник вдохновения для домашнего уюта: маленькая отдельная, параллельная прачечная в морском стиле с плоскими фасадами, белыми фасадами, белыми стенами, со стиральной и сушильной машиной рядом и черным полом для на участке и в саду
Источник вдохновения для домашнего уюта: маленькая отдельная, параллельная прачечная в морском стиле с плоскими фасадами, белыми фасадами, белыми стенами, со стиральной и сушильной машиной рядом и черным полом для на участке и в саду

Laundry room in rustic textured melamine for 2015 ASID Showcase Home
Interior Deisgn by Renae Keller Interior Design, ASID
Стильный дизайн: отдельная, параллельная прачечная среднего размера в морском стиле с врезной мойкой, плоскими фасадами, мраморной столешницей, синими стенами, полом из линолеума, с сушильной машиной на стиральной машине и фасадами цвета дерева среднего тона - последний тренд
Стильный дизайн: отдельная, параллельная прачечная среднего размера в морском стиле с врезной мойкой, плоскими фасадами, мраморной столешницей, синими стенами, полом из линолеума, с сушильной машиной на стиральной машине и фасадами цвета дерева среднего тона - последний тренд

Идея дизайна: отдельная, параллельная прачечная среднего размера в морском стиле с врезной мойкой, плоскими фасадами, серыми фасадами, столешницей из кварцевого агломерата, синим фартуком, фартуком из цементной плитки, белыми стенами, полом из винила, со стиральной и сушильной машиной рядом, бежевым полом и серой столешницей

На фото: маленькая прямая прачечная в морском стиле с плоскими фасадами, коричневыми фасадами, паркетным полом среднего тона, с сушильной машиной на стиральной машине и коричневым полом для на участке и в саду

На фото: отдельная, прямая прачечная среднего размера в морском стиле с накладной мойкой, плоскими фасадами, синими фасадами, столешницей из ламината, розовым фартуком, фартуком из керамогранитной плитки, белыми стенами, полом из керамогранита, со стиральной и сушильной машиной рядом, серым полом и коричневой столешницей с
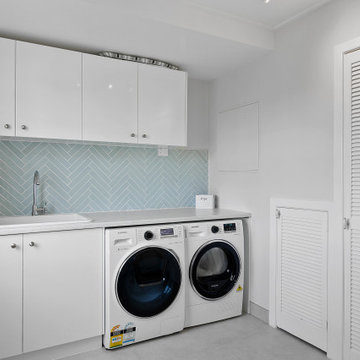
Источник вдохновения для домашнего уюта: прямая прачечная в морском стиле с накладной мойкой, плоскими фасадами, белыми фасадами, синим фартуком, белыми стенами, со стиральной и сушильной машиной рядом, серым полом и серой столешницей
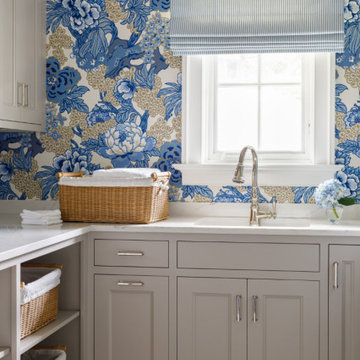
https://genevacabinet.com
Photos by www.aimeemazzenga.com
Interior Design by www.northshorenest.com
Builder www.lowellcustomhomes.com
Custom Cabinetry by Das Holz Haus
Lacanche range

This high-functioning laundry room does double duty as the dog area! Who else loves these built-in bowls?
Пример оригинального дизайна: маленькая прямая универсальная комната в морском стиле с накладной мойкой, плоскими фасадами, белыми фасадами, деревянной столешницей, белым фартуком, фартуком из плитки кабанчик, серыми стенами, полом из керамогранита, со стиральной и сушильной машиной рядом, серым полом и разноцветной столешницей для на участке и в саду
Пример оригинального дизайна: маленькая прямая универсальная комната в морском стиле с накладной мойкой, плоскими фасадами, белыми фасадами, деревянной столешницей, белым фартуком, фартуком из плитки кабанчик, серыми стенами, полом из керамогранита, со стиральной и сушильной машиной рядом, серым полом и разноцветной столешницей для на участке и в саду
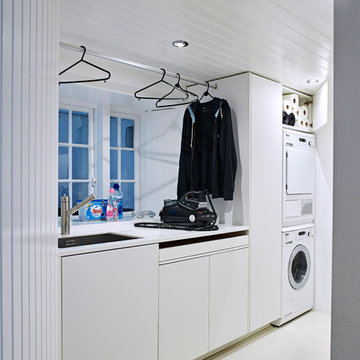
Laundry room.
Designed by Valerie Lecompte.
Photography by Nicholas Yarsley
На фото: параллельная универсальная комната среднего размера в морском стиле с плоскими фасадами, белыми фасадами, столешницей из акрилового камня, с сушильной машиной на стиральной машине, белыми стенами, полом из керамогранита и врезной мойкой
На фото: параллельная универсальная комната среднего размера в морском стиле с плоскими фасадами, белыми фасадами, столешницей из акрилового камня, с сушильной машиной на стиральной машине, белыми стенами, полом из керамогранита и врезной мойкой
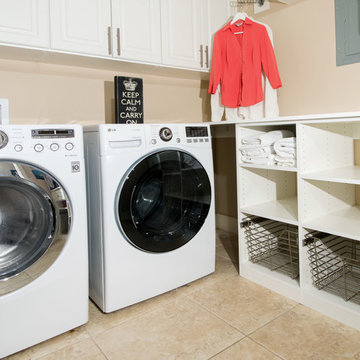
White Cabinets above the washer and dryer add storage space. A laundry caddy helps hang clothing to dry. Additional storage shelves and baskets below a folding counter create great functionality in a small space.

TEAM
Architect: LDa Architecture & Interiors
Interior Design: LDa Architecture & Interiors
Builder: Stefco Builders
Landscape Architect: Hilarie Holdsworth Design
Photographer: Greg Premru
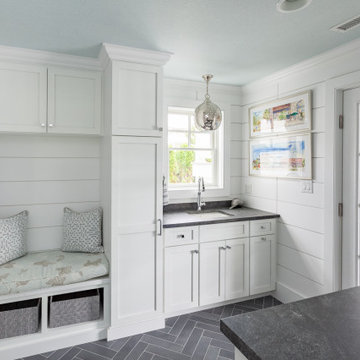
Contemporary ship la laundry room with gray floors and countertops
Пример оригинального дизайна: большая угловая универсальная комната в морском стиле с врезной мойкой, плоскими фасадами, белыми фасадами, столешницей из кварцита, белыми стенами, полом из керамогранита, со стиральной и сушильной машиной рядом, серым полом и серой столешницей
Пример оригинального дизайна: большая угловая универсальная комната в морском стиле с врезной мойкой, плоскими фасадами, белыми фасадами, столешницей из кварцита, белыми стенами, полом из керамогранита, со стиральной и сушильной машиной рядом, серым полом и серой столешницей
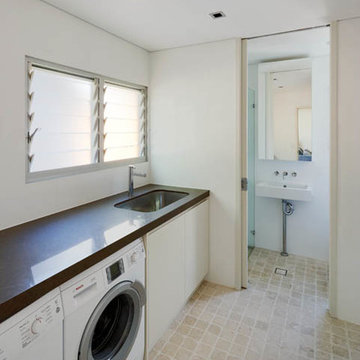
Marian Riabic Photography
Свежая идея для дизайна: большая отдельная, прямая прачечная в морском стиле с врезной мойкой, плоскими фасадами, белыми фасадами, белыми стенами и со стиральной и сушильной машиной рядом - отличное фото интерьера
Свежая идея для дизайна: большая отдельная, прямая прачечная в морском стиле с врезной мойкой, плоскими фасадами, белыми фасадами, белыми стенами и со стиральной и сушильной машиной рядом - отличное фото интерьера

GDC’s carpenters created custom mahogany doors and jams for the office and laundry space.
На фото: маленькая прямая кладовка в морском стиле с врезной мойкой, плоскими фасадами, столешницей из акрилового камня, белыми стенами, светлым паркетным полом, со стиральной и сушильной машиной рядом и фасадами цвета дерева среднего тона для на участке и в саду с
На фото: маленькая прямая кладовка в морском стиле с врезной мойкой, плоскими фасадами, столешницей из акрилового камня, белыми стенами, светлым паркетным полом, со стиральной и сушильной машиной рядом и фасадами цвета дерева среднего тона для на участке и в саду с
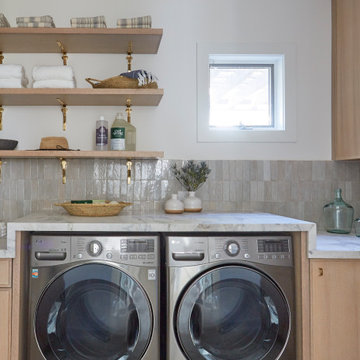
Coconut Grove is Southwest of Miami beach near coral gables and south of downtown. It’s a very lush and charming neighborhood. It’s one of the oldest neighborhoods and is protected historically. It hugs the shoreline of Biscayne Bay. The 10,000sft project was originally built
17 years ago and was purchased as a vacation home. Prior to the renovation the owners could not get past all the brown. He sails and they have a big extended family with 6 kids in between them. The clients wanted a comfortable and causal vibe where nothing is too precious. They wanted to be able to sit on anything in a bathing suit. KitchenLab interiors used lots of linen and indoor/outdoor fabrics to ensure durability. Much of the house is outside with a covered logia.
The design doctor ordered the 1st prescription for the house- retooling but not gutting. The clients wanted to be living and functioning in the home by November 1st with permits the construction began in August. The KitchenLab Interiors (KLI) team began design in May so it was a tight timeline! KLI phased the project and did a partial renovation on all guest baths. They waited to do the master bath until May. The home includes 7 bathrooms + the master. All existing plumbing fixtures were Waterworks so KLI kept those along with some tile but brought in Tabarka tile. The designers wanted to bring in vintage hacienda Spanish with a small European influence- the opposite of Miami modern. One of the ways they were able to accomplish this was with terracotta flooring that has patina. KLI set out to create a boutique hotel where each bath is similar but different. Every detail was designed with the guest in mind- they even designed a place for suitcases.

The rustic timber look laminate we selected for the Laundry is the same as used in the adjacent bathroom. We also used the same tiling designs, for a harmonious wet areas look. Storage solutions include pull out ironing board laundry hamper, towel rail, rubbish bean and internal drawers, making the bench cabinet a storage efficient utility. A laundry would not be complete without a drying rail!
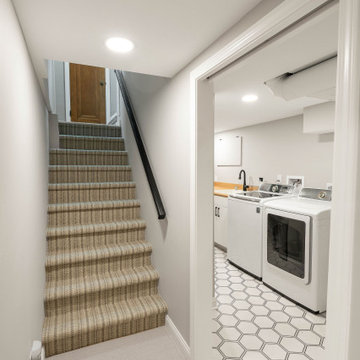
Wilsonart laundry countertop – color Natural Rift - Standard laminate with fine velvet finish
Пример оригинального дизайна: прямая прачечная среднего размера в морском стиле с накладной мойкой, плоскими фасадами, столешницей из ламината, серыми стенами, полом из винила, со стиральной и сушильной машиной рядом и бежевой столешницей
Пример оригинального дизайна: прямая прачечная среднего размера в морском стиле с накладной мойкой, плоскими фасадами, столешницей из ламината, серыми стенами, полом из винила, со стиральной и сушильной машиной рядом и бежевой столешницей
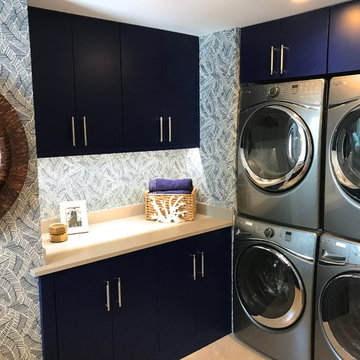
Стильный дизайн: большая отдельная, угловая прачечная в морском стиле с врезной мойкой, плоскими фасадами, синими фасадами, столешницей из кварцевого агломерата, синими стенами, полом из керамогранита и с сушильной машиной на стиральной машине - последний тренд
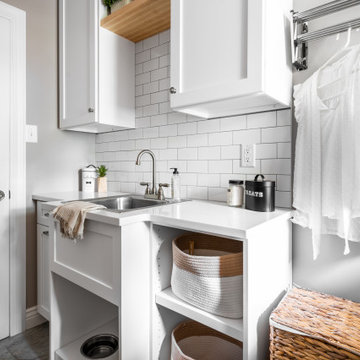
What makes an Interior Design project great? All the details! Let us take your projects from good to great with our keen eye for all the right accessories and final touches.
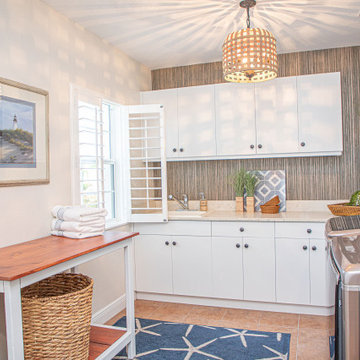
Our Tampa studio transformed this beach home into one fit for royalty! We added a bright palette and fun beachy colors to create a fun, playful vibe while staying focused on sophistication and elegance. Every corner of this home is thoughtfully designed to incorporate the relaxing holiday ambience of a perfect beach house.
---
Project designed by interior design studio Home Frosting. They serve the entire Tampa Bay area including South Tampa, Clearwater, Belleair, and St. Petersburg.
For more about Home Frosting, see here: https://homefrosting.com/
Прачечная в морском стиле с плоскими фасадами – фото дизайна интерьера
2