Прачечная в морском стиле – фото дизайна интерьера с высоким бюджетом
Сортировать:
Бюджет
Сортировать:Популярное за сегодня
141 - 160 из 378 фото
1 из 3
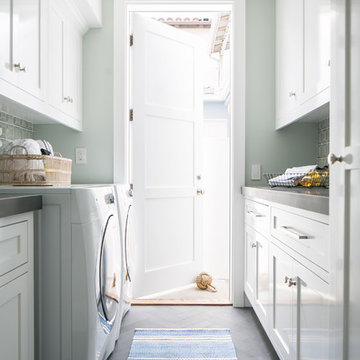
Источник вдохновения для домашнего уюта: отдельная, параллельная прачечная среднего размера в морском стиле с врезной мойкой, фасадами в стиле шейкер, белыми фасадами, столешницей из бетона, полом из керамогранита, со стиральной и сушильной машиной рядом, серым полом и серыми стенами
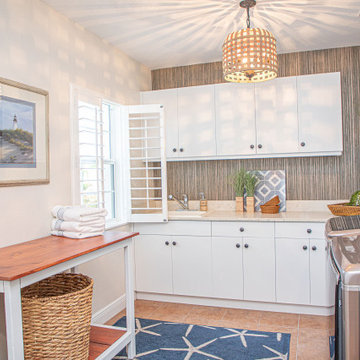
Our Tampa studio transformed this beach home into one fit for royalty! We added a bright palette and fun beachy colors to create a fun, playful vibe while staying focused on sophistication and elegance. Every corner of this home is thoughtfully designed to incorporate the relaxing holiday ambience of a perfect beach house.
---
Project designed by interior design studio Home Frosting. They serve the entire Tampa Bay area including South Tampa, Clearwater, Belleair, and St. Petersburg.
For more about Home Frosting, see here: https://homefrosting.com/
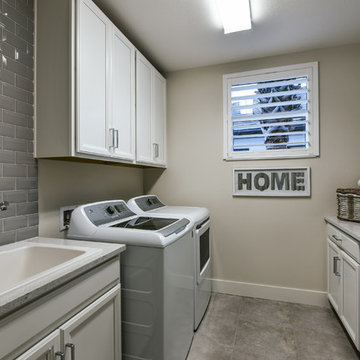
Tideland
CATAMARAN SERIES - 65' HOME SITES
Base Price: $599,000
Living Area: 3,426 SF
Description: 2 Levels 3 Bedroom 3.5 Bath Den Bonus Room Lanai 3 Car Garage
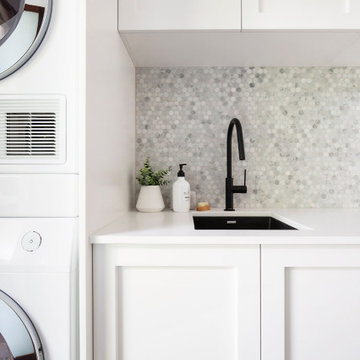
Пример оригинального дизайна: отдельная, параллельная прачечная среднего размера в морском стиле с врезной мойкой, фасадами в стиле шейкер, белыми фасадами, столешницей из кварцевого агломерата, серым фартуком, фартуком из плитки мозаики, белыми стенами, полом из керамогранита, с сушильной машиной на стиральной машине, серым полом, белой столешницей, кессонным потолком и панелями на части стены
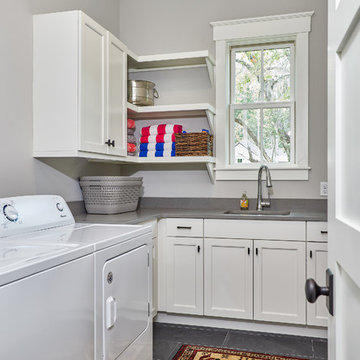
Свежая идея для дизайна: угловая прачечная среднего размера в морском стиле с серыми стенами, со стиральной и сушильной машиной рядом, накладной мойкой и белой столешницей - отличное фото интерьера

Unique, modern custom home in East Dallas.
Стильный дизайн: большая отдельная, угловая прачечная в морском стиле с врезной мойкой, плоскими фасадами, коричневыми фасадами, мраморной столешницей, серым фартуком, фартуком из мрамора, белыми стенами, полом из керамогранита, со стиральной и сушильной машиной рядом, белым полом и серой столешницей - последний тренд
Стильный дизайн: большая отдельная, угловая прачечная в морском стиле с врезной мойкой, плоскими фасадами, коричневыми фасадами, мраморной столешницей, серым фартуком, фартуком из мрамора, белыми стенами, полом из керамогранита, со стиральной и сушильной машиной рядом, белым полом и серой столешницей - последний тренд

This laundry/craft room is efficient beyond its space. Everything is in its place and no detail was overlooked to maximize the available room to meet many requirements. gift wrap, school books, laundry, and a home office are all contained in this singular space.
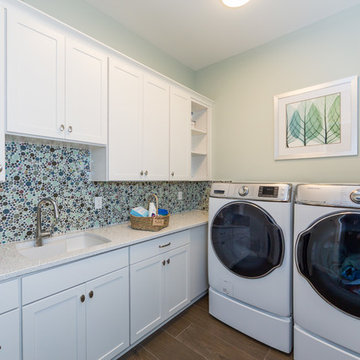
This gorgeous riverfront home provides over 4,200 SF of living space across four bedrooms and four-and-a-half baths, including separate study, exercise room and game room. An expansive 3,000 SF screened lanai and pool deck provides plenty of space for outdoor activities. Photo credit: Deremer Studios
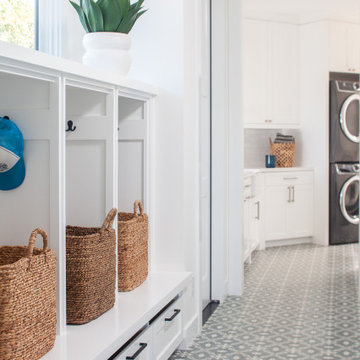
Encaustic tiles on the floor keep this laundry room and mud room playful while discretely hiding dirt and dust. Built-in cabinetry offers an organized spot for backpacks, shoes, and hats.
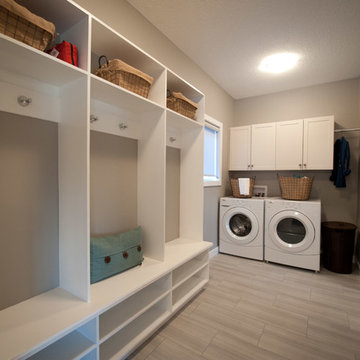
Justin Gambin
Идея дизайна: прямая универсальная комната среднего размера в морском стиле с фасадами с утопленной филенкой, белыми фасадами, бежевыми стенами, полом из керамогранита и со стиральной и сушильной машиной рядом
Идея дизайна: прямая универсальная комната среднего размера в морском стиле с фасадами с утопленной филенкой, белыми фасадами, бежевыми стенами, полом из керамогранита и со стиральной и сушильной машиной рядом

Mike Kaskel Retirement home designed for extended family! I loved this couple! They decided to build their retirement dream home before retirement so that they could enjoy entertaining their grown children and their newly started families. A bar area with 2 beer taps, space for air hockey, a large balcony, a first floor kitchen with a large island opening to a fabulous pool and the ocean are just a few things designed with the kids in mind. The color palette is casual beach with pops of aqua and turquoise that add to the relaxed feel of the home.
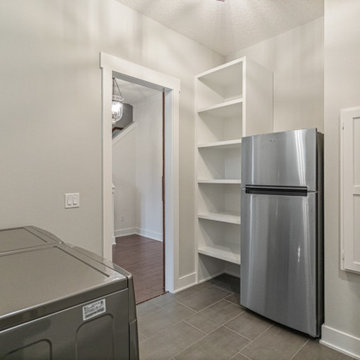
Barn door opens to a multi purpose utility room featuring dedicating folding space with storage, freestanding utility sink, an extra refrigerator, and a wall mounted drop down ironing board. Built in shelving offers additional storage and a rod over the washer dryer gives a convenient space to hang clothes.
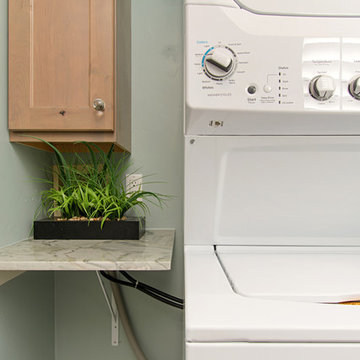
This gorgeous beach condo sits on the banks of the Pacific ocean in Solana Beach, CA. The previous design was dark, heavy and out of scale for the square footage of the space. We removed an outdated bulit in, a column that was not supporting and all the detailed trim work. We replaced it with white kitchen cabinets, continuous vinyl plank flooring and clean lines throughout. The entry was created by pulling the lower portion of the bookcases out past the wall to create a foyer. The shelves are open to both sides so the immediate view of the ocean is not obstructed. New patio sliders now open in the center to continue the view. The shiplap ceiling was updated with a fresh coat of paint and smaller LED can lights. The bookcases are the inspiration color for the entire design. Sea glass green, the color of the ocean, is sprinkled throughout the home. The fireplace is now a sleek contemporary feel with a tile surround. The mantel is made from old barn wood. A very special slab of quartzite was used for the bookcase counter, dining room serving ledge and a shelf in the laundry room. The kitchen is now white and bright with glass tile that reflects the colors of the water. The hood and floating shelves have a weathered finish to reflect drift wood. The laundry room received a face lift starting with new moldings on the door, fresh paint, a rustic cabinet and a stone shelf. The guest bathroom has new white tile with a beachy mosaic design and a fresh coat of paint on the vanity. New hardware, sinks, faucets, mirrors and lights finish off the design. The master bathroom used to be open to the bedroom. We added a wall with a barn door for privacy. The shower has been opened up with a beautiful pebble tile water fall. The pebbles are repeated on the vanity with a natural edge finish. The vanity received a fresh paint job, new hardware, faucets, sinks, mirrors and lights. The guest bedroom has a custom double bunk with reading lamps for the kiddos. This space now reflects the community it is in, and we have brought the beach inside.
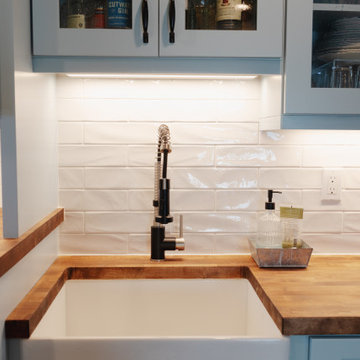
Пример оригинального дизайна: большая параллельная универсальная комната в морском стиле с с полувстраиваемой мойкой (с передним бортиком), фасадами в стиле шейкер, синими фасадами, деревянной столешницей, белым фартуком, фартуком из керамической плитки, бежевыми стенами, паркетным полом среднего тона, со стиральной и сушильной машиной рядом, коричневым полом и коричневой столешницей
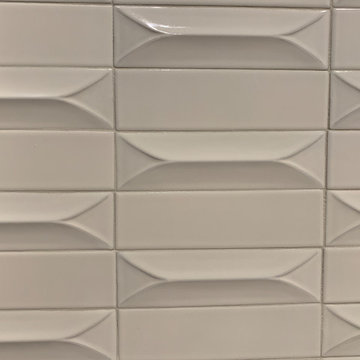
Laundry room
На фото: отдельная, параллельная прачечная среднего размера в морском стиле с двойной мойкой, фасадами в стиле шейкер, синими фасадами, столешницей из кварцевого агломерата, белым фартуком, фартуком из керамической плитки, белыми стенами, полом из керамической плитки, с сушильной машиной на стиральной машине, разноцветным полом и белой столешницей с
На фото: отдельная, параллельная прачечная среднего размера в морском стиле с двойной мойкой, фасадами в стиле шейкер, синими фасадами, столешницей из кварцевого агломерата, белым фартуком, фартуком из керамической плитки, белыми стенами, полом из керамической плитки, с сушильной машиной на стиральной машине, разноцветным полом и белой столешницей с
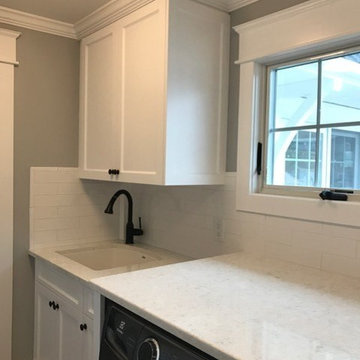
Источник вдохновения для домашнего уюта: параллельная универсальная комната среднего размера в морском стиле с накладной мойкой, фасадами в стиле шейкер, белыми фасадами, столешницей из кварцита, серыми стенами, темным паркетным полом и со стиральной и сушильной машиной рядом
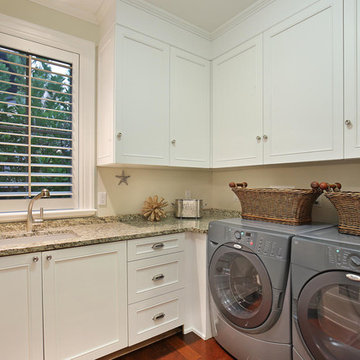
A custom designed and constructed 3,800 sf AC home designed to maximize outdoor livability, with architectural cues from the British west indies style architecture.
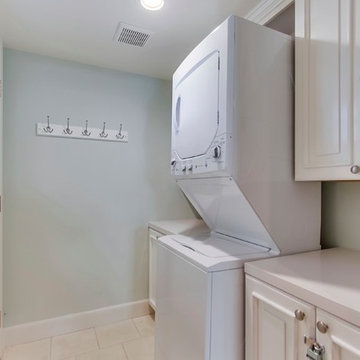
These particular clients are from San Francisco and hired us to decorate their second home in Mission Beach. The goal of this project was to decorate in such a way that accommodated the family for their uses, and also renters while they are away. Window treatments, decor, bedding and furniture were strategically procured with both users in mind. Enjoy the pictures!
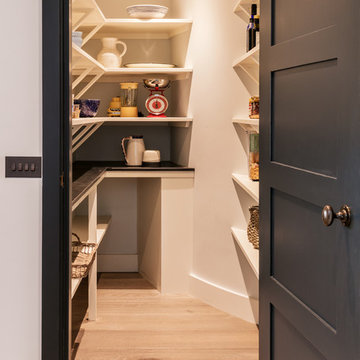
A walk in pantry at the back end of the kitchen with bespoke shelving and lighting throughout. Attractive panelled shaker door mirrors the style of the navy kitchen cabinetry.
Photographer: Nick George
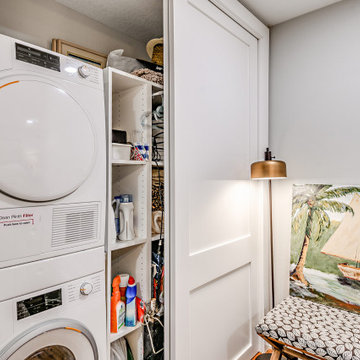
Great storage and functionality in a tight space!
Стильный дизайн: маленькая кладовка в морском стиле с с сушильной машиной на стиральной машине для на участке и в саду - последний тренд
Стильный дизайн: маленькая кладовка в морском стиле с с сушильной машиной на стиральной машине для на участке и в саду - последний тренд
Прачечная в морском стиле – фото дизайна интерьера с высоким бюджетом
8