Прачечная в классическом стиле с фасадами с выступающей филенкой – фото дизайна интерьера
Сортировать:
Бюджет
Сортировать:Популярное за сегодня
161 - 180 из 1 470 фото
1 из 3
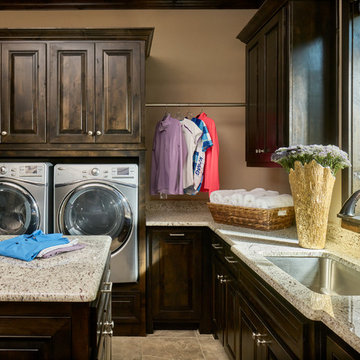
The large picture window in this laundry room floods the space with natural light, highlighting the beautiful granite counter tops. Built-in raised appliances and a moveable island aid in doing laundry.
Design: Wesley-Wayne Interiors
Photo: Stephen Karlisch

The kitchen, butler’s pantry, and laundry room uses Arbor Mills cabinetry and quartz counter tops. Wide plank flooring is installed to bring in an early world feel. Encaustic tiles and black iron hardware were used throughout. The butler’s pantry has polished brass latches and cup pulls which shine brightly on black painted cabinets. Across from the laundry room the fully custom mudroom wall was built around a salvaged 4” thick seat stained to match the laundry room cabinets.
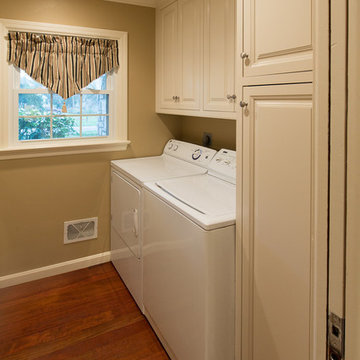
Along with the kitchen remodel project, we renovated the home's laundry room. Located on the main living level, we added custom cabinetry that match the kitchen cabinets, along with matching trim and crown molding.
This home had an existing laundry shoot coming from the second floor bedrooms, which ended abruptly in the laundry room wall. We custom built cabinets to enclose this laundry shoot, while also providing storage for the homeowner.
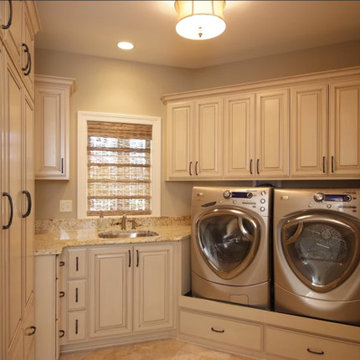
На фото: отдельная, п-образная прачечная среднего размера в классическом стиле с врезной мойкой, фасадами с выступающей филенкой, белыми фасадами, гранитной столешницей, бежевыми стенами, полом из керамической плитки, со стиральной и сушильной машиной рядом и бежевой столешницей

The laundry cabinets were relocated from the old kitchen and painted - they are beautiful and reusing them was a cost-conscious move.
Свежая идея для дизайна: п-образная прачечная среднего размера в классическом стиле с врезной мойкой, фасадами с выступающей филенкой, белыми фасадами, столешницей из кварцита, паркетным полом среднего тона, коричневым полом, серыми стенами, со стиральной и сушильной машиной рядом и серой столешницей - отличное фото интерьера
Свежая идея для дизайна: п-образная прачечная среднего размера в классическом стиле с врезной мойкой, фасадами с выступающей филенкой, белыми фасадами, столешницей из кварцита, паркетным полом среднего тона, коричневым полом, серыми стенами, со стиральной и сушильной машиной рядом и серой столешницей - отличное фото интерьера

Jenny Melick
Источник вдохновения для домашнего уюта: маленькая параллельная прачечная в классическом стиле с столешницей из акрилового камня, со стиральной и сушильной машиной рядом, фасадами с выступающей филенкой, накладной мойкой, белыми фасадами, красными стенами, паркетным полом среднего тона и коричневым полом для на участке и в саду
Источник вдохновения для домашнего уюта: маленькая параллельная прачечная в классическом стиле с столешницей из акрилового камня, со стиральной и сушильной машиной рядом, фасадами с выступающей филенкой, накладной мойкой, белыми фасадами, красными стенами, паркетным полом среднего тона и коричневым полом для на участке и в саду
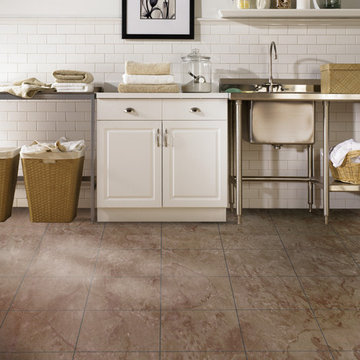
Пример оригинального дизайна: отдельная, прямая прачечная среднего размера в классическом стиле с хозяйственной раковиной, фасадами с выступающей филенкой, белыми фасадами, столешницей из нержавеющей стали, серыми стенами, полом из керамогранита, со стиральной и сушильной машиной рядом, бежевым полом и белой столешницей
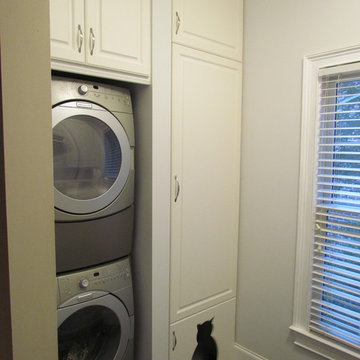
The stacked washer and dryer fit their space perfectly, and the simple cabinet arrangement gives little clue to the tightly organized storage options within. Atlanta Closet & Storage Solutions/David Buchsbaum
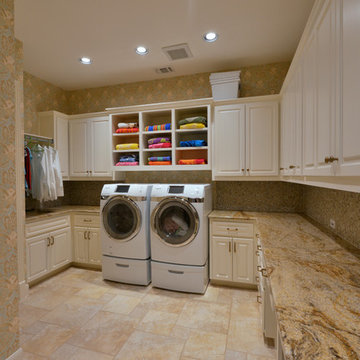
Laundry Room with specialized storage for laundry items, beach towels and art supplies, gift wrapping, and arts and crafts supplies.
Photographer: Michael Hunter
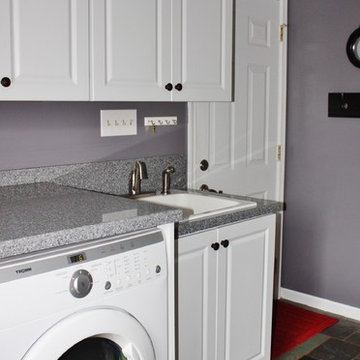
Christy DeMent
На фото: отдельная, прямая прачечная среднего размера в классическом стиле с накладной мойкой, фасадами с выступающей филенкой, белыми фасадами, столешницей из ламината, серыми стенами, со стиральной и сушильной машиной рядом и серой столешницей
На фото: отдельная, прямая прачечная среднего размера в классическом стиле с накладной мойкой, фасадами с выступающей филенкой, белыми фасадами, столешницей из ламината, серыми стенами, со стиральной и сушильной машиной рядом и серой столешницей
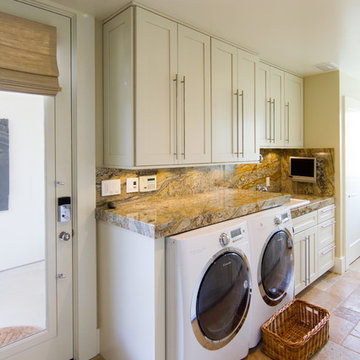
Perched in the foothills of Edna Valley, this single family residence was designed to fulfill the clients’ desire for seamless indoor-outdoor living. Much of the program and architectural forms were driven by the picturesque views of Edna Valley vineyards, visible from every room in the house. Ample amounts of glazing brighten the interior of the home, while framing the classic Central California landscape. Large pocketing sliding doors disappear when open, to effortlessly blend the main interior living spaces with the outdoor patios. The stone spine wall runs from the exterior through the home, housing two different fireplaces that can be enjoyed indoors and out.
Because the clients work from home, the plan was outfitted with two offices that provide bright and calm work spaces separate from the main living area. The interior of the home features a floating glass stair, a glass entry tower and two master decks outfitted with a hot tub and outdoor shower. Through working closely with the landscape architect, this rather contemporary home blends into the site to maximize the beauty of the surrounding rural area.

Laundry Room
На фото: большая отдельная, прямая прачечная в классическом стиле с врезной мойкой, фасадами с выступающей филенкой, темными деревянными фасадами, гранитной столешницей, бежевыми стенами, полом из сланца и со стиральной и сушильной машиной рядом с
На фото: большая отдельная, прямая прачечная в классическом стиле с врезной мойкой, фасадами с выступающей филенкой, темными деревянными фасадами, гранитной столешницей, бежевыми стенами, полом из сланца и со стиральной и сушильной машиной рядом с
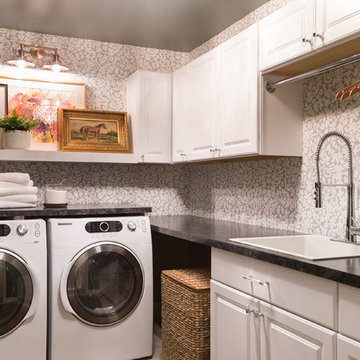
Идея дизайна: отдельная, угловая прачечная в классическом стиле с накладной мойкой, фасадами с выступающей филенкой, белыми фасадами, серыми стенами, со стиральной и сушильной машиной рядом и черной столешницей

Emma Tannenbaum Photography
На фото: большая отдельная, угловая прачечная в классическом стиле с фасадами с выступающей филенкой, серыми фасадами, деревянной столешницей, синими стенами, полом из керамогранита, со стиральной и сушильной машиной рядом, серым полом и накладной мойкой с
На фото: большая отдельная, угловая прачечная в классическом стиле с фасадами с выступающей филенкой, серыми фасадами, деревянной столешницей, синими стенами, полом из керамогранита, со стиральной и сушильной машиной рядом, серым полом и накладной мойкой с
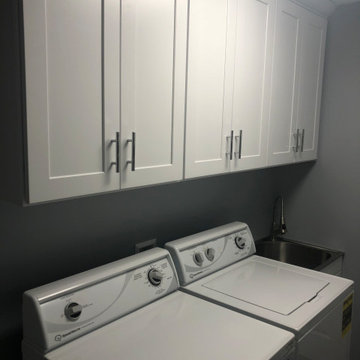
Пример оригинального дизайна: маленькая прямая универсальная комната в классическом стиле с фасадами с выступающей филенкой, белыми фасадами, серыми стенами и со стиральной и сушильной машиной рядом для на участке и в саду

Стильный дизайн: отдельная, прямая прачечная среднего размера в классическом стиле с хозяйственной раковиной, фасадами с выступающей филенкой, белыми фасадами, желтыми стенами, полом из ламината, со стиральной и сушильной машиной рядом и коричневым полом - последний тренд
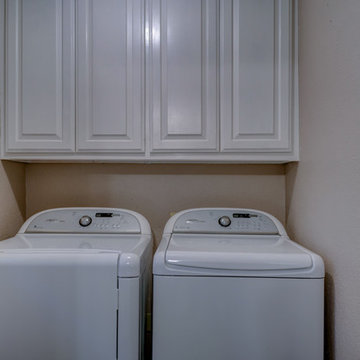
Источник вдохновения для домашнего уюта: маленькая отдельная, прямая прачечная в классическом стиле с фасадами с выступающей филенкой, белыми фасадами, бежевыми стенами и со стиральной и сушильной машиной рядом для на участке и в саду
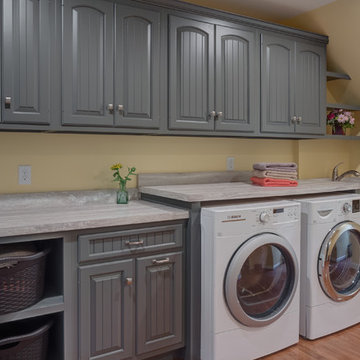
Стильный дизайн: прямая универсальная комната в классическом стиле с накладной мойкой, серыми фасадами, паркетным полом среднего тона, со стиральной и сушильной машиной рядом, фасадами с выступающей филенкой и бежевыми стенами - последний тренд
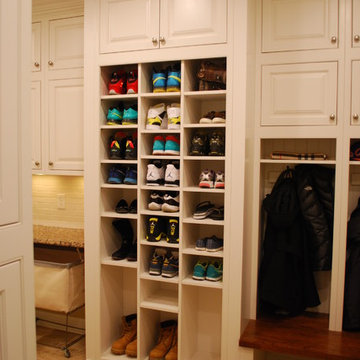
На фото: большая универсальная комната в классическом стиле с врезной мойкой, фасадами с выступающей филенкой, белыми фасадами, столешницей из кварцевого агломерата, желтыми стенами, полом из керамогранита и со стиральной и сушильной машиной рядом
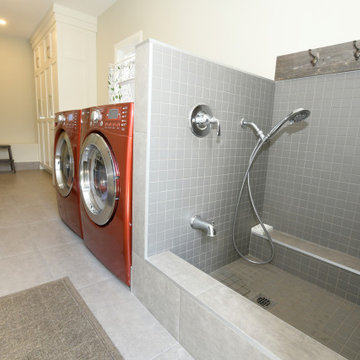
Lots of storage space, a side-by-side washer/dryer configuration and a dog wash station characterize this spacious laundry room.
Свежая идея для дизайна: параллельная универсальная комната среднего размера в классическом стиле с фасадами с выступающей филенкой, белыми фасадами, серым фартуком, фартуком из керамической плитки, полом из керамической плитки, со стиральной и сушильной машиной рядом и серым полом - отличное фото интерьера
Свежая идея для дизайна: параллельная универсальная комната среднего размера в классическом стиле с фасадами с выступающей филенкой, белыми фасадами, серым фартуком, фартуком из керамической плитки, полом из керамической плитки, со стиральной и сушильной машиной рядом и серым полом - отличное фото интерьера
Прачечная в классическом стиле с фасадами с выступающей филенкой – фото дизайна интерьера
9