Прачечная в классическом стиле с фасадами с утопленной филенкой – фото дизайна интерьера
Сортировать:
Бюджет
Сортировать:Популярное за сегодня
161 - 180 из 1 369 фото
1 из 3
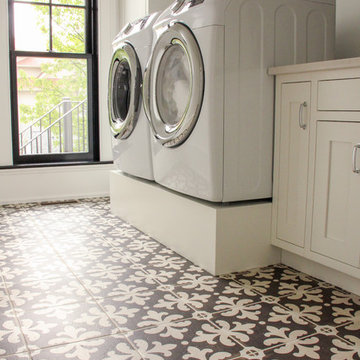
Пример оригинального дизайна: большая отдельная, прямая прачечная в классическом стиле с врезной мойкой, фасадами с утопленной филенкой, белыми фасадами, столешницей из кварцевого агломерата, белыми стенами, полом из керамической плитки, со стиральной и сушильной машиной рядом и коричневым полом
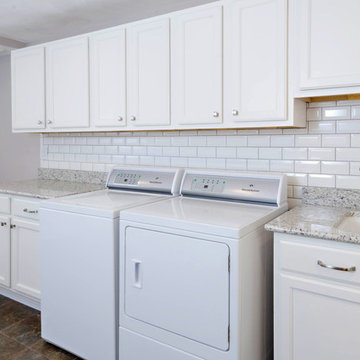
На фото: большая отдельная, прямая прачечная в классическом стиле с врезной мойкой, фасадами с утопленной филенкой, белыми фасадами, гранитной столешницей, белыми стенами, полом из керамогранита, со стиральной и сушильной машиной рядом и коричневым полом с
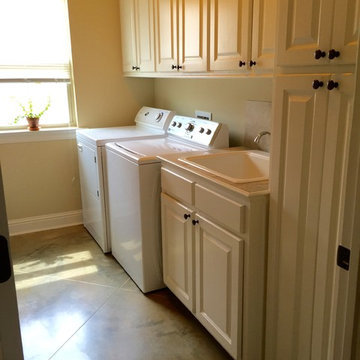
this laundry room has plenty of space for a side by side washer dryer, plus a full sink and counter for folding clothes. includes lots of cabinets and storage.

Erika Bierman Photography www.erikabiermanphotography.com
На фото: маленькая угловая прачечная в классическом стиле с фасадами с утопленной филенкой, светлыми деревянными фасадами, белыми стенами, с сушильной машиной на стиральной машине и белой столешницей для на участке и в саду с
На фото: маленькая угловая прачечная в классическом стиле с фасадами с утопленной филенкой, светлыми деревянными фасадами, белыми стенами, с сушильной машиной на стиральной машине и белой столешницей для на участке и в саду с
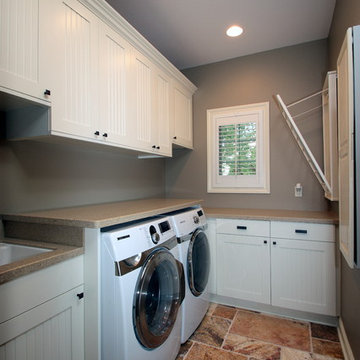
На фото: маленькая угловая универсальная комната в классическом стиле с врезной мойкой, фасадами с утопленной филенкой, белыми фасадами, гранитной столешницей, бежевыми стенами, полом из керамической плитки и со стиральной и сушильной машиной рядом для на участке и в саду

Major Remodel and Addition to a Charming French Country Style Home in Willow Glen
Architect: Robin McCarthy, Arch Studio, Inc.
Construction: Joe Arena Construction
Photography by Mark Pinkerton
Photography by Mark Pinkerton

Свежая идея для дизайна: параллельная универсальная комната в классическом стиле с фасадами с утопленной филенкой, белыми фасадами, серыми стенами, со стиральной и сушильной машиной рядом, коричневым полом и коричневой столешницей - отличное фото интерьера

Robert Lauten
На фото: большая параллельная универсальная комната в классическом стиле с врезной мойкой, гранитной столешницей, серыми стенами, со стиральной и сушильной машиной рядом, фасадами с утопленной филенкой и темными деревянными фасадами с
На фото: большая параллельная универсальная комната в классическом стиле с врезной мойкой, гранитной столешницей, серыми стенами, со стиральной и сушильной машиной рядом, фасадами с утопленной филенкой и темными деревянными фасадами с

A design for a busy, active family longing for order and a central place for the family to gather. We utilized every inch of this room from floor to ceiling to give custom cabinetry that would completely expand their kitchen storage. Directly off the kitchen overlooks their dining space, with beautiful brown leather stools detailed with exposed nail heads and white wood. Fresh colors of bright blue and yellow liven their dining area. The kitchen & dining space is completely rejuvenated as these crisp whites and colorful details breath life into this family hub. We further fulfilled our ambition of maximum storage in our design of this client’s mudroom and laundry room. We completely transformed these areas with our millwork and cabinet designs allowing for the best amount of storage in a well-organized entry. Optimizing a small space with organization and classic elements has them ready to entertain and welcome family and friends.
Custom designed by Hartley and Hill Design
All materials and furnishings in this space are available through Hartley and Hill Design. www.hartleyandhilldesign.com
888-639-0639
Neil Landino
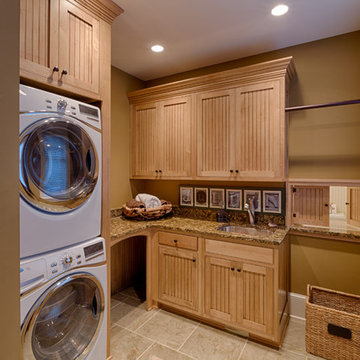
Photos by Aaron Thomas
Стильный дизайн: отдельная, угловая прачечная среднего размера в классическом стиле с врезной мойкой, светлыми деревянными фасадами, бежевыми стенами, с сушильной машиной на стиральной машине, бежевым полом и фасадами с утопленной филенкой - последний тренд
Стильный дизайн: отдельная, угловая прачечная среднего размера в классическом стиле с врезной мойкой, светлыми деревянными фасадами, бежевыми стенами, с сушильной машиной на стиральной машине, бежевым полом и фасадами с утопленной филенкой - последний тренд
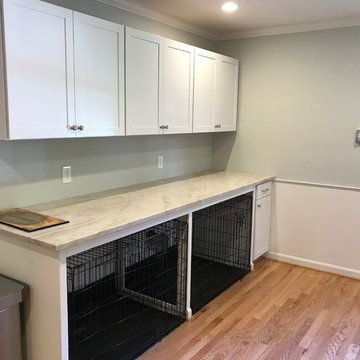
The client had these two crates in their living space when I initially met with them. We enclosed part of the garage and transformed their existing laundry room to make a functional expanded mudroom/laundry area and home for their two best friends! Notice the "window" between the two crates. Courtesy of an unreal client who adores his two best friends.
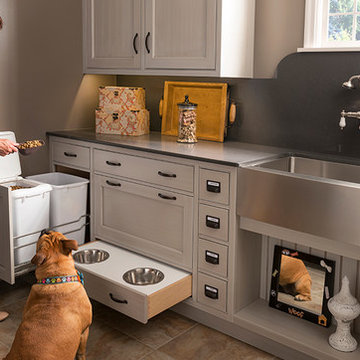
Стильный дизайн: большая универсальная комната в классическом стиле с фасадами с утопленной филенкой, белыми фасадами, столешницей из кварцевого агломерата, полом из сланца, с полувстраиваемой мойкой (с передним бортиком) и серыми стенами - последний тренд

Miele Dryer raised and built into joinery
Пример оригинального дизайна: большая параллельная универсальная комната в классическом стиле с врезной мойкой, фасадами с утопленной филенкой, белыми фасадами, столешницей из кварцевого агломерата, белыми стенами и полом из травертина
Пример оригинального дизайна: большая параллельная универсальная комната в классическом стиле с врезной мойкой, фасадами с утопленной филенкой, белыми фасадами, столешницей из кварцевого агломерата, белыми стенами и полом из травертина

На фото: прямая универсальная комната среднего размера в классическом стиле с фасадами с утопленной филенкой, белыми фасадами, мраморной столешницей, серыми стенами, бежевым полом и серой столешницей

Designer Maria Beck of M.E. Designs expertly combines fun wallpaper patterns and sophisticated colors in this lovely Alamo Heights home.
Laundry Room Paper Moon Painting wallpaper installation
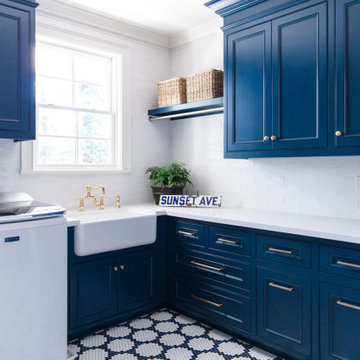
Пример оригинального дизайна: угловая прачечная в классическом стиле с с полувстраиваемой мойкой (с передним бортиком), фасадами с утопленной филенкой, синими фасадами, со стиральной и сушильной машиной рядом, разноцветным полом и белой столешницей

Casual comfortable laundry is this homeowner's dream come true!! She says she wants to stay in here all day! She loves it soooo much! Organization is the name of the game in this fast paced yet loving family! Between school, sports, and work everyone needs to hustle, but this hard working laundry room makes it enjoyable! Photography: Stephen Karlisch

Hillersdon Avenue is a magnificent article 2 protected house built in 1899.
Our brief was to extend and remodel the house to better suit a modern family and their needs, without destroying the architectural heritage of the property. From the outset our approach was to extend the space within the existing volume rather than extend the property outside its intended boundaries. It was our central aim to make our interventions appear as if they had always been part of the house.

Builder: Segard Builders
Photographer: Ashley Avila Photography
Symmetry and traditional sensibilities drive this homes stately style. Flanking garages compliment a grand entrance and frame a roundabout style motor court. On axis, and centered on the homes roofline is a traditional A-frame dormer. The walkout rear elevation is covered by a paired column gallery that is connected to the main levels living, dining, and master bedroom. Inside, the foyer is centrally located, and flanked to the right by a grand staircase. To the left of the foyer is the homes private master suite featuring a roomy study, expansive dressing room, and bedroom. The dining room is surrounded on three sides by large windows and a pair of French doors open onto a separate outdoor grill space. The kitchen island, with seating for seven, is strategically placed on axis to the living room fireplace and the dining room table. Taking a trip down the grand staircase reveals the lower level living room, which serves as an entertainment space between the private bedrooms to the left and separate guest bedroom suite to the right. Rounding out this plans key features is the attached garage, which has its own separate staircase connecting it to the lower level as well as the bonus room above.
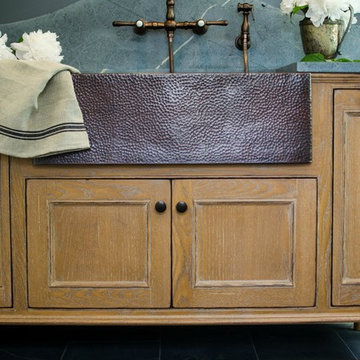
На фото: прямая универсальная комната среднего размера в классическом стиле с с полувстраиваемой мойкой (с передним бортиком), столешницей из талькохлорита, серыми стенами, полом из сланца, фасадами с утопленной филенкой и фасадами цвета дерева среднего тона с
Прачечная в классическом стиле с фасадами с утопленной филенкой – фото дизайна интерьера
9