Прачечная в классическом стиле с фасадами с декоративным кантом – фото дизайна интерьера
Сортировать:
Бюджет
Сортировать:Популярное за сегодня
81 - 100 из 260 фото
1 из 3
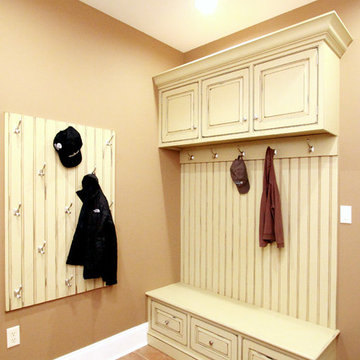
This former small laundry at the entrance to the garage did not have space for ironing or folding of wash. It also had no space for to store the family clutter of shoes, hats, jackets and miscellaneous items. The laundry was moved to the basement and space was made for clutter storage and a bench to remove or put on shoes and/or boots. With changes in seasons, the wall hooks can be used for swim suits and towels and/or hats and jackets.

This small addition packs a punch with tons of storage and a functional laundry space. Shoe cubbies, fluted apron sink, and upholstered bench round out the stunning features that make laundry more enjoyable.

Utility extension, Wiltshire
Luke McHardy Kitchens, Phoenix Extensions
Стильный дизайн: большая прямая универсальная комната в классическом стиле с серыми фасадами, столешницей из кварцевого агломерата, бежевым фартуком, фартуком из каменной плиты, полом из известняка, накладной мойкой, фасадами с декоративным кантом и белыми стенами - последний тренд
Стильный дизайн: большая прямая универсальная комната в классическом стиле с серыми фасадами, столешницей из кварцевого агломерата, бежевым фартуком, фартуком из каменной плиты, полом из известняка, накладной мойкой, фасадами с декоративным кантом и белыми стенами - последний тренд
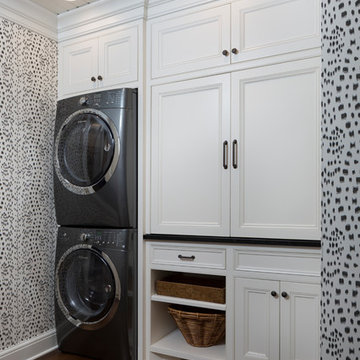
Ryan Hainey
Идея дизайна: большая отдельная прачечная в классическом стиле с фасадами с декоративным кантом, белыми фасадами, темным паркетным полом, с сушильной машиной на стиральной машине и коричневым полом
Идея дизайна: большая отдельная прачечная в классическом стиле с фасадами с декоративным кантом, белыми фасадами, темным паркетным полом, с сушильной машиной на стиральной машине и коричневым полом
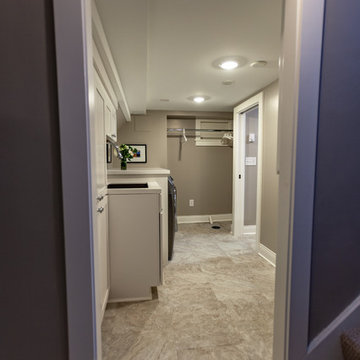
Tired of doing laundry in an unfinished rugged basement? The owners of this 1922 Seward Minneapolis home were as well! They contacted Castle to help them with their basement planning and build for a finished laundry space and new bathroom with shower.
Changes were first made to improve the health of the home. Asbestos tile flooring/glue was abated and the following items were added: a sump pump and drain tile, spray foam insulation, a glass block window, and a Panasonic bathroom fan.
After the designer and client walked through ideas to improve flow of the space, we decided to eliminate the existing 1/2 bath in the family room and build the new 3/4 bathroom within the existing laundry room. This allowed the family room to be enlarged.
Plumbing fixtures in the bathroom include a Kohler, Memoirs® Stately 24″ pedestal bathroom sink, Kohler, Archer® sink faucet and showerhead in polished chrome, and a Kohler, Highline® Comfort Height® toilet with Class Five® flush technology.
American Olean 1″ hex tile was installed in the shower’s floor, and subway tile on shower walls all the way up to the ceiling. A custom frameless glass shower enclosure finishes the sleek, open design.
Highly wear-resistant Adura luxury vinyl tile flooring runs throughout the entire bathroom and laundry room areas.
The full laundry room was finished to include new walls and ceilings. Beautiful shaker-style cabinetry with beadboard panels in white linen was chosen, along with glossy white cultured marble countertops from Central Marble, a Blanco, Precis 27″ single bowl granite composite sink in cafe brown, and a Kohler, Bellera® sink faucet.
We also decided to save and restore some original pieces in the home, like their existing 5-panel doors; one of which was repurposed into a pocket door for the new bathroom.
The homeowners completed the basement finish with new carpeting in the family room. The whole basement feels fresh, new, and has a great flow. They will enjoy their healthy, happy home for years to come.
Designed by: Emily Blonigen
See full details, including before photos at https://www.castlebri.com/basements/project-3378-1/
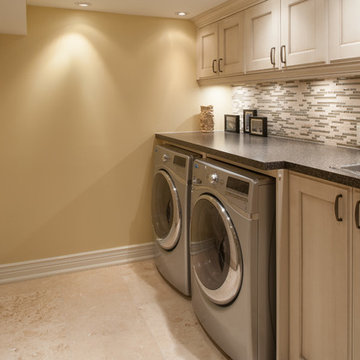
На фото: большая параллельная универсальная комната в классическом стиле с накладной мойкой, фасадами с декоративным кантом, бежевыми фасадами, столешницей из ламината, полом из известняка, со стиральной и сушильной машиной рядом и бежевыми стенами с
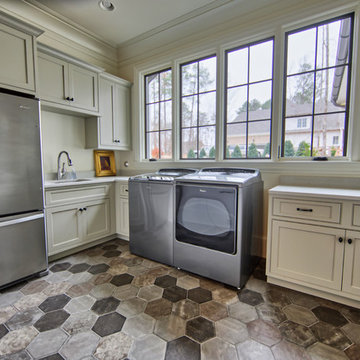
Photography by Holloway Productions.
Идея дизайна: отдельная, угловая прачечная среднего размера в классическом стиле с врезной мойкой, фасадами с декоративным кантом, серыми фасадами, столешницей из известняка, серыми стенами, полом из керамической плитки и со стиральной и сушильной машиной рядом
Идея дизайна: отдельная, угловая прачечная среднего размера в классическом стиле с врезной мойкой, фасадами с декоративным кантом, серыми фасадами, столешницей из известняка, серыми стенами, полом из керамической плитки и со стиральной и сушильной машиной рядом
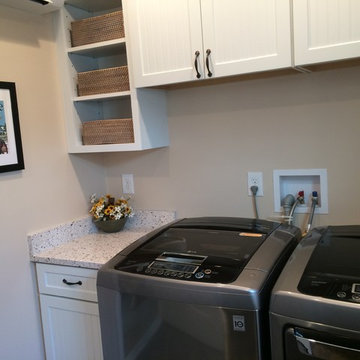
Свежая идея для дизайна: маленькая отдельная, параллельная прачечная в классическом стиле с одинарной мойкой, фасадами с декоративным кантом, белыми фасадами, бежевыми стенами, полом из винила и со стиральной и сушильной машиной рядом для на участке и в саду - отличное фото интерьера
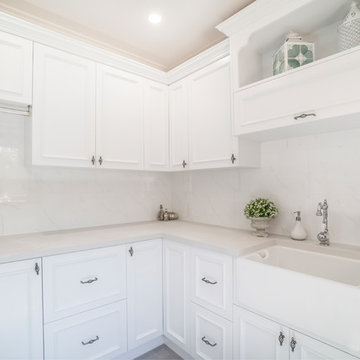
This stunning South Perth home needed some home improvements. the master bedroom and en-suite were small and though the clients loved their home, they wanted to it better reflect their current lifestyle needs. The rear elevation was extended to offer them more space in their living area to incorporate a wine cellar, larger laundry/WC and much wanted larger master bedroom and en-suite. With quality craftsmanship and execution, the clients cannot even remember what to old property looked like.

Pepper!!! Patiently waiting beneath the lovely 100-year edge on the soapstone counter top...wondering why we need to show the whole internet her fortress of solitude. Heather Shier (Photographer)

Свежая идея для дизайна: отдельная, прямая прачечная среднего размера в классическом стиле с фасадами с декоративным кантом, белыми фасадами, деревянной столешницей, желтыми стенами, темным паркетным полом, со стиральной и сушильной машиной рядом, коричневым полом и коричневой столешницей - отличное фото интерьера
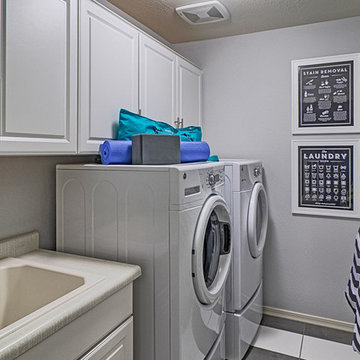
The Tucson Laundry Room. Desert Oasis. Surprise, Arizona.
Свежая идея для дизайна: отдельная, параллельная прачечная среднего размера в классическом стиле с одинарной мойкой, фасадами с декоративным кантом, белыми фасадами, серыми стенами, полом из керамической плитки и со стиральной и сушильной машиной рядом - отличное фото интерьера
Свежая идея для дизайна: отдельная, параллельная прачечная среднего размера в классическом стиле с одинарной мойкой, фасадами с декоративным кантом, белыми фасадами, серыми стенами, полом из керамической плитки и со стиральной и сушильной машиной рядом - отличное фото интерьера
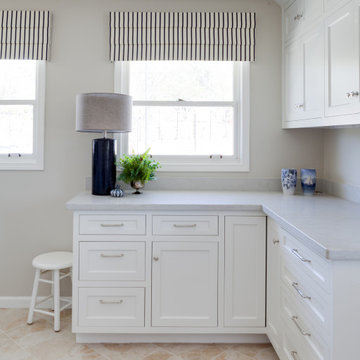
This cheery laundry room is cleverly warmed by navy striped Roman Shades and a rustic navy glazed ceramic lamp. Views out the pair of windows are of the raised garden bed beyond.
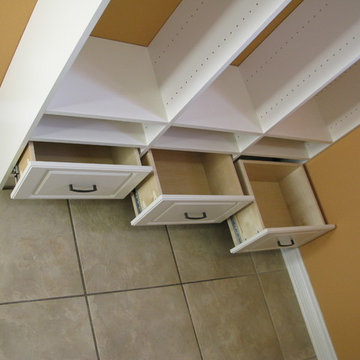
Andrea needed some help with storage space in her laundry room. We added locker type storage for the kids with drawers and hooks for the book bags, jackets, etc. A 24'' x 20'' deep storage tower in the corner with pull out shelves for the dog food bins and adjustable shelving on top half. A few cabinets were added above the washer and dryer, then a short rod for hanging above the sink. The color of this product is antique white with oil rubbed bronze hardware.
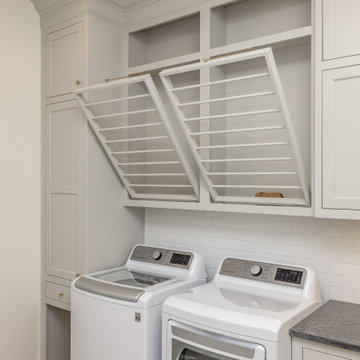
Источник вдохновения для домашнего уюта: большая отдельная, параллельная прачечная в классическом стиле с с полувстраиваемой мойкой (с передним бортиком), фасадами с декоративным кантом, серыми фасадами, мраморной столешницей, фартуком из керамической плитки, кирпичным полом, со стиральной и сушильной машиной рядом и черной столешницей
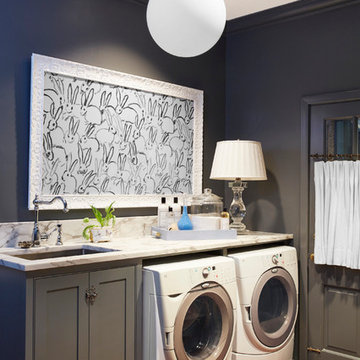
Jean Allsop
Стильный дизайн: универсальная комната среднего размера в классическом стиле с накладной мойкой, фасадами с декоративным кантом, серыми фасадами, мраморной столешницей, серыми стенами, темным паркетным полом и со стиральной и сушильной машиной рядом - последний тренд
Стильный дизайн: универсальная комната среднего размера в классическом стиле с накладной мойкой, фасадами с декоративным кантом, серыми фасадами, мраморной столешницей, серыми стенами, темным паркетным полом и со стиральной и сушильной машиной рядом - последний тренд

Laundry room with large sink for comfortable working space.
На фото: огромная параллельная универсальная комната в классическом стиле с накладной мойкой, фасадами с декоративным кантом, серыми фасадами, гранитной столешницей, бежевыми стенами, темным паркетным полом, со стиральной и сушильной машиной рядом и коричневым полом с
На фото: огромная параллельная универсальная комната в классическом стиле с накладной мойкой, фасадами с декоративным кантом, серыми фасадами, гранитной столешницей, бежевыми стенами, темным паркетным полом, со стиральной и сушильной машиной рядом и коричневым полом с
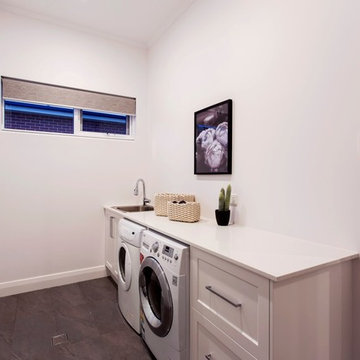
While the period homes of Goodwood continue to define their prestige location on the cusp of the CBD and the ultra-trendy King William Road, this 4-bedroom beauty set on a prized 978sqm allotment soars even higher thanks to the most epic of extensions....
Photos: www.hardimage.com.au
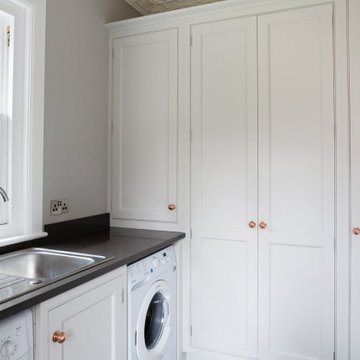
Truly bespoke utility room
Источник вдохновения для домашнего уюта: маленькая угловая универсальная комната в классическом стиле с одинарной мойкой, фасадами с декоративным кантом, серыми фасадами, столешницей из кварцита, серыми стенами, полом из известняка, со стиральной и сушильной машиной рядом, серым полом и серой столешницей для на участке и в саду
Источник вдохновения для домашнего уюта: маленькая угловая универсальная комната в классическом стиле с одинарной мойкой, фасадами с декоративным кантом, серыми фасадами, столешницей из кварцита, серыми стенами, полом из известняка, со стиральной и сушильной машиной рядом, серым полом и серой столешницей для на участке и в саду
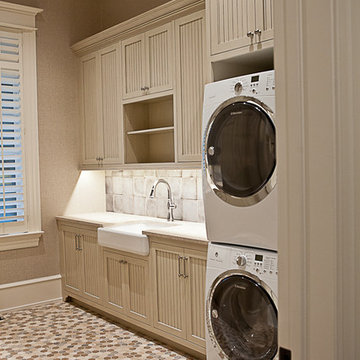
Стильный дизайн: прямая универсальная комната среднего размера в классическом стиле с с полувстраиваемой мойкой (с передним бортиком), фасадами с декоративным кантом, бежевыми фасадами, столешницей из кварцита, бежевыми стенами, полом из керамической плитки, с сушильной машиной на стиральной машине и разноцветным полом - последний тренд
Прачечная в классическом стиле с фасадами с декоративным кантом – фото дизайна интерьера
5