Прачечная
Сортировать:
Бюджет
Сортировать:Популярное за сегодня
41 - 60 из 124 фото
1 из 3
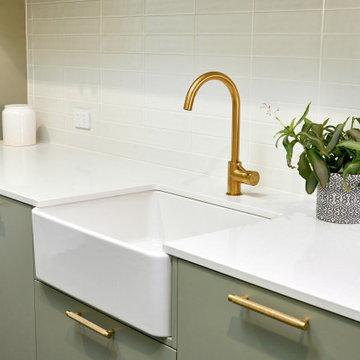
Стильный дизайн: большая отдельная, параллельная прачечная в классическом стиле с с полувстраиваемой мойкой (с передним бортиком), плоскими фасадами, зелеными фасадами, столешницей из кварцевого агломерата, белым фартуком, фартуком из плитки кабанчик, белыми стенами, бетонным полом, с сушильной машиной на стиральной машине, серым полом, белой столешницей и кирпичными стенами - последний тренд
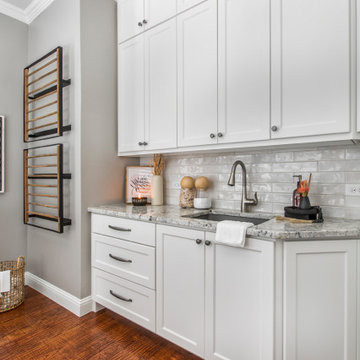
Источник вдохновения для домашнего уюта: отдельная прачечная среднего размера в классическом стиле с врезной мойкой, фасадами в стиле шейкер, белыми фасадами, гранитной столешницей, белым фартуком, фартуком из плитки кабанчик, серыми стенами, полом из винила, со стиральной и сушильной машиной рядом, коричневым полом и серой столешницей

Источник вдохновения для домашнего уюта: маленькая угловая универсальная комната в классическом стиле с накладной мойкой, открытыми фасадами, светлыми деревянными фасадами, деревянной столешницей, белым фартуком, фартуком из плитки кабанчик, розовыми стенами, со стиральной и сушильной машиной рядом, белым полом и бежевой столешницей для на участке и в саду
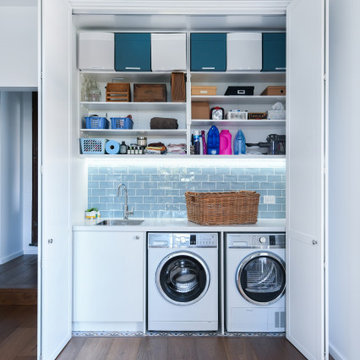
Источник вдохновения для домашнего уюта: маленькая отдельная, прямая прачечная в классическом стиле с накладной мойкой, фасадами в стиле шейкер, белыми фасадами, столешницей из кварцевого агломерата, синим фартуком, фартуком из плитки кабанчик, белыми стенами, полом из керамической плитки, со стиральной и сушильной машиной рядом, синим полом и белой столешницей для на участке и в саду
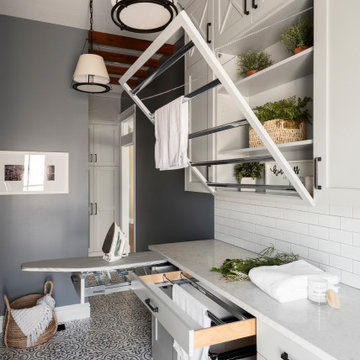
Shaker cabinets painted a soft gray, quartz countertops, and a subway tile backsplash. Patterned tile completes the look.
На фото: большая отдельная, параллельная прачечная в классическом стиле с накладной мойкой, фасадами в стиле шейкер, серыми фасадами, столешницей из кварцевого агломерата, белым фартуком, фартуком из плитки кабанчик, синими стенами, полом из керамогранита, со стиральной и сушильной машиной рядом, разноцветным полом и белой столешницей
На фото: большая отдельная, параллельная прачечная в классическом стиле с накладной мойкой, фасадами в стиле шейкер, серыми фасадами, столешницей из кварцевого агломерата, белым фартуком, фартуком из плитки кабанчик, синими стенами, полом из керамогранита, со стиральной и сушильной машиной рядом, разноцветным полом и белой столешницей

This beautiful home is southeastern South Dakota features several Cambria designs. In the kitchen you'll see Cambria Torquay on the island with Bellingham on the perimeter. The upper level wet bar showcases Cambria Westminster. The master bedroom nightstands have Cambria Hollinsbrook countertops. The lower level cinema room has Cambria Bellingham.
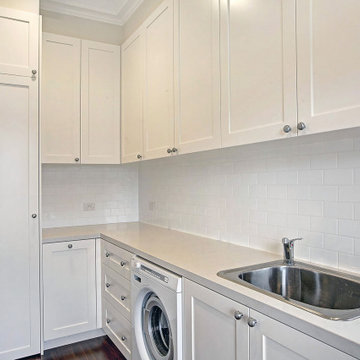
A Blind Pash worked with the client from concept design, drafting, and tendering this new build. From initial concepts through to completion, down to custom furnishings and window treatments
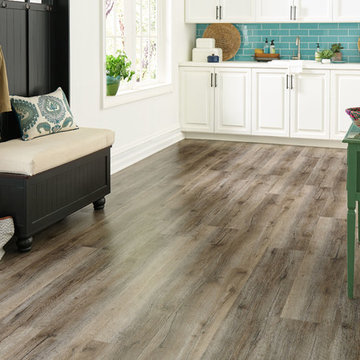
Стильный дизайн: прачечная в классическом стиле с белыми фасадами, зеленым фартуком, фартуком из плитки кабанчик, белыми стенами и серым полом - последний тренд
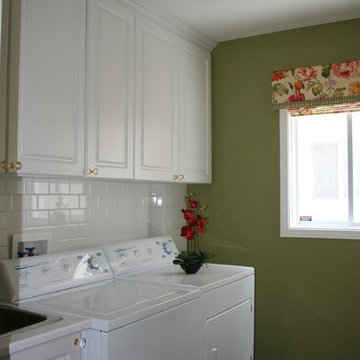
This laundry room got a total makeover, starting with new ceiling height cupboards, white subway tiles behind the washer and dryer for easy cleaning. In addition changed out the existing vinyl flooring to hardwood to match the existing hardwood already on the main floor. New lighting, art work, sink and custom window treatment complete this room.
Photo taken by: Personal Touch Interiors
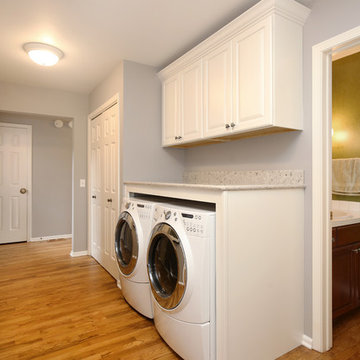
The focal point of this kitchen is the expansive island that accommodates seating for six! This family enjoys hanging out in the kitchen and watching TV, so the island is positioned to allow that. Classic dark toned wood cabinets get a touch of modern appeal with the addition of white upper cabinets.
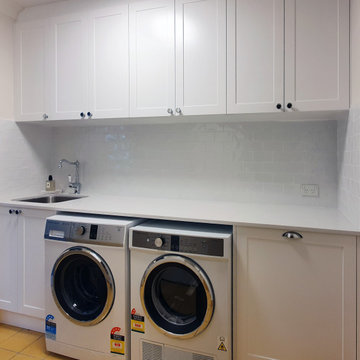
Стильный дизайн: маленькая отдельная, прямая прачечная в классическом стиле с врезной мойкой, фасадами в стиле шейкер, белыми фасадами, столешницей из кварцита, белым фартуком, фартуком из плитки кабанчик, бежевыми стенами, полом из керамической плитки, со стиральной и сушильной машиной рядом, желтым полом и белой столешницей для на участке и в саду - последний тренд
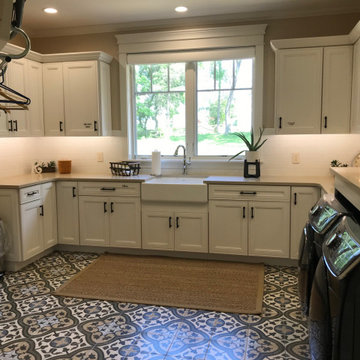
This laundry room was designed with function in mind, not to mention making this chore a pleasure. Classic, yet plenty of artistic touches.
Источник вдохновения для домашнего уюта: огромная отдельная, угловая прачечная в классическом стиле с с полувстраиваемой мойкой (с передним бортиком), фасадами с утопленной филенкой, белыми фасадами, столешницей из кварцевого агломерата, белым фартуком, фартуком из плитки кабанчик, бежевыми стенами, полом из керамогранита, со стиральной и сушильной машиной рядом, разноцветным полом и белой столешницей
Источник вдохновения для домашнего уюта: огромная отдельная, угловая прачечная в классическом стиле с с полувстраиваемой мойкой (с передним бортиком), фасадами с утопленной филенкой, белыми фасадами, столешницей из кварцевого агломерата, белым фартуком, фартуком из плитки кабанчик, бежевыми стенами, полом из керамогранита, со стиральной и сушильной машиной рядом, разноцветным полом и белой столешницей
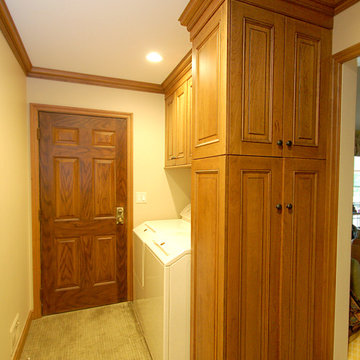
This Colts Neck New Jersey kitchen is featuring Galleria Raised Wood-Mode Custom Cabinetry in Sandstone with a pewter glaze on cherry.
Пример оригинального дизайна: п-образная прачечная среднего размера в классическом стиле с врезной мойкой, фасадами с выступающей филенкой, фасадами цвета дерева среднего тона, гранитной столешницей, бежевым фартуком, фартуком из плитки кабанчик и ковровым покрытием
Пример оригинального дизайна: п-образная прачечная среднего размера в классическом стиле с врезной мойкой, фасадами с выступающей филенкой, фасадами цвета дерева среднего тона, гранитной столешницей, бежевым фартуком, фартуком из плитки кабанчик и ковровым покрытием
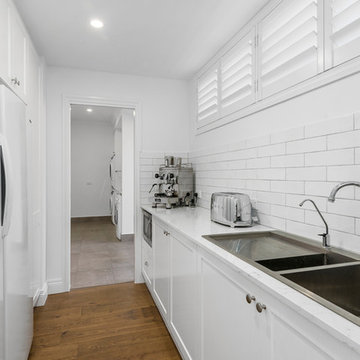
This beautiful home highlights the modern shaker variant of a traditional routed door style. With 2pac painted cabinetry combined with Quantum Quartz Bianco Venato Quartz, it really does turn heads.

This laundry room got a total makeover, starting with new ceiling height cupboards, white subway tiles behind the washer and dryer for easy cleaning. In addition changed out the existing vinyl flooring to hardwood to match the existing hardwood already on the main floor. New lighting, art work, sink and custom window treatment complete this room.
Photo taken by: Personal Touch Interiors
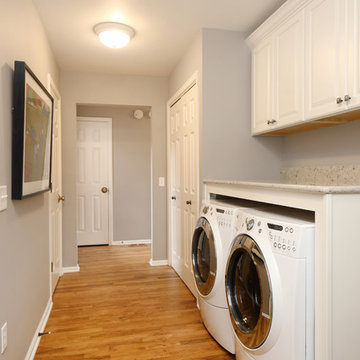
The focal point of this kitchen is the expansive island that accommodates seating for six! This family enjoys hanging out in the kitchen and watching TV, so the island is positioned to allow that. Classic dark toned wood cabinets get a touch of modern appeal with the addition of white upper cabinets.
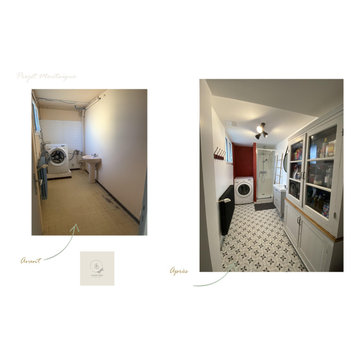
Rénovation de la buanderie pour en faire également une salle d'eau au rez de chaussée. Le mur du fond a été revetu du même tadelakt que le mur du fond de la cuisine.
L'ensemble à été pensé pour gagner de la lumière (exposition nord) et de la place. Un vieux vaisselier peu profond à été upcyclé par l'Atelier E'déco pour faire un rangement conséquent et adapté à la pièce. La douche est revetue de carreaux style métro blanc pour l'aspect vintage.
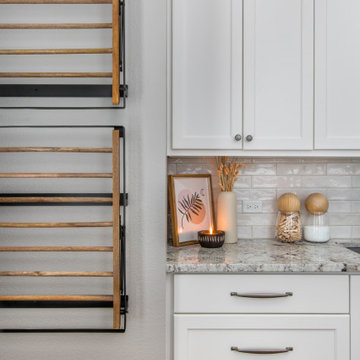
На фото: отдельная прачечная среднего размера в классическом стиле с врезной мойкой, фасадами в стиле шейкер, белыми фасадами, гранитной столешницей, белым фартуком, фартуком из плитки кабанчик, серыми стенами, полом из винила, со стиральной и сушильной машиной рядом, коричневым полом и серой столешницей
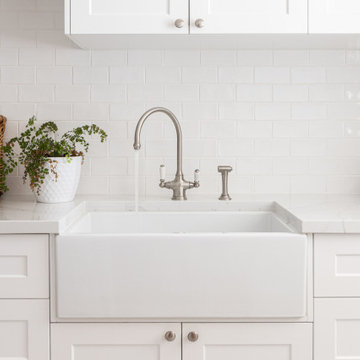
The Estate by Build Prestige Homes is a grand acreage property featuring a magnificent, impressively built main residence, pool house, guest house and tennis pavilion all custom designed and quality constructed by Build Prestige Homes, specifically for our wonderful client.
Set on 14 acres of private countryside, the result is an impressive, palatial, classic American style estate that is expansive in space, rich in detailing and features glamourous, traditional interior fittings. All of the finishes, selections, features and design detail was specified and carefully selected by Build Prestige Homes in consultation with our client to curate a timeless, relaxed elegance throughout this home and property.
This generous laundry room features a white fireclay farmhouse style sink, Perrin & Rowe tapware with pull out faucet, subway tiles, side by side washer & dryer (raised and built-in to the cabinetry for ergonomics) laundry chute, built-in ironing board, encaustic look porcelain floor tiles
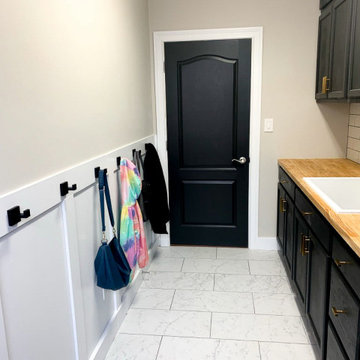
Стильный дизайн: большая отдельная, прямая прачечная в классическом стиле с накладной мойкой, фасадами в стиле шейкер, черными фасадами, деревянной столешницей, белым фартуком, фартуком из плитки кабанчик, белыми стенами, полом из керамической плитки, с сушильной машиной на стиральной машине, белым полом и коричневой столешницей - последний тренд
3