Прачечная в классическом стиле с деревянной столешницей – фото дизайна интерьера
Сортировать:
Бюджет
Сортировать:Популярное за сегодня
141 - 160 из 318 фото
1 из 3

Источник вдохновения для домашнего уюта: маленькая угловая универсальная комната в классическом стиле с накладной мойкой, открытыми фасадами, светлыми деревянными фасадами, деревянной столешницей, белым фартуком, фартуком из плитки кабанчик, розовыми стенами, со стиральной и сушильной машиной рядом, белым полом и бежевой столешницей для на участке и в саду
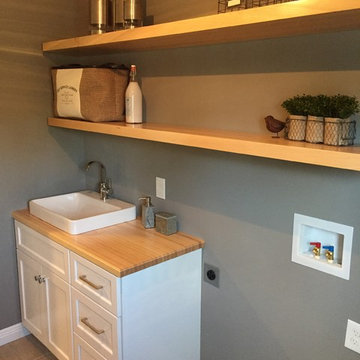
Источник вдохновения для домашнего уюта: отдельная, прямая прачечная среднего размера в классическом стиле с одинарной мойкой, фасадами в стиле шейкер, белыми фасадами, деревянной столешницей, серыми стенами, полом из керамической плитки и со стиральной и сушильной машиной рядом
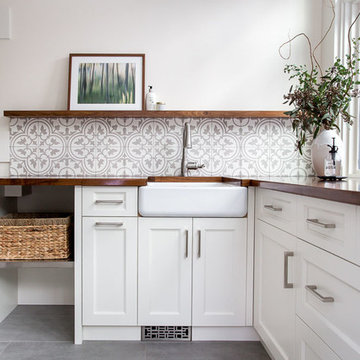
Natalie Fuglestveit Interior Design » Calgary & Kelowna Interior Designer.
A Canmore Renovation featuring a stunning laundry room with black walnut butcher block countertops, concrete patterned tile, walnut picture rail ledge, 18"x36" grey stone tile, mudroom, coat hooks, Kohler Whitehaven white cast iron apron front sink, live edge fir bench top and custom millwork.
Renovation by Triangle Enterprises.
Photo by Lindsay Nichols Photography.
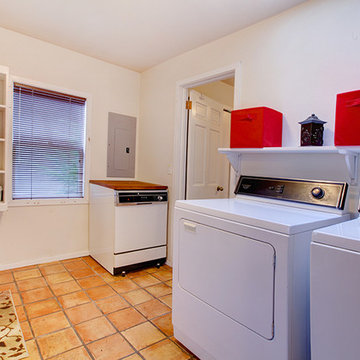
На фото: параллельная универсальная комната среднего размера в классическом стиле с накладной мойкой, плоскими фасадами, белыми фасадами, деревянной столешницей, белыми стенами, полом из керамической плитки, со стиральной и сушильной машиной рядом и бежевым полом с
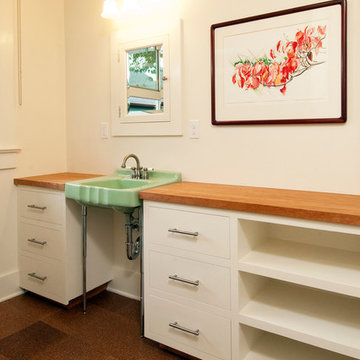
For this 1920’s bungalow, a comprehensive energy upgrade reduced energy consumption by 50%. Green Hammer worked in collaboration with furniture maker The Joinery to execute the fit and finish of the interiors.
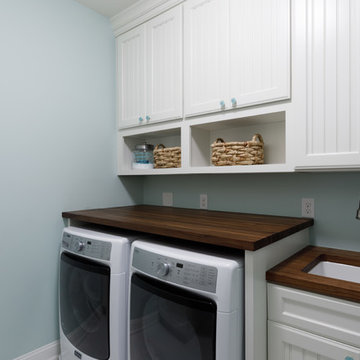
Complete renovation of a colonial home in Villanova. We installed custom millwork, moulding and coffered ceilings throughout the house. The stunning two-story foyer features custom millwork and moulding with raised panels, and mahogany stair rail and front door. The brand-new kitchen has a clean look with black granite counters and a European, crackled blue subway tile back splash. The large island has seating and storage. The master bathroom is a classic gray, with Carrera marble floors and a unique Carrera marble shower.
RUDLOFF Custom Builders has won Best of Houzz for Customer Service in 2014, 2015 2016 and 2017. We also were voted Best of Design in 2016, 2017 and 2018, which only 2% of professionals receive. Rudloff Custom Builders has been featured on Houzz in their Kitchen of the Week, What to Know About Using Reclaimed Wood in the Kitchen as well as included in their Bathroom WorkBook article. We are a full service, certified remodeling company that covers all of the Philadelphia suburban area. This business, like most others, developed from a friendship of young entrepreneurs who wanted to make a difference in their clients’ lives, one household at a time. This relationship between partners is much more than a friendship. Edward and Stephen Rudloff are brothers who have renovated and built custom homes together paying close attention to detail. They are carpenters by trade and understand concept and execution. RUDLOFF CUSTOM BUILDERS will provide services for you with the highest level of professionalism, quality, detail, punctuality and craftsmanship, every step of the way along our journey together.
Specializing in residential construction allows us to connect with our clients early in the design phase to ensure that every detail is captured as you imagined. One stop shopping is essentially what you will receive with RUDLOFF CUSTOM BUILDERS from design of your project to the construction of your dreams, executed by on-site project managers and skilled craftsmen. Our concept: envision our client’s ideas and make them a reality. Our mission: CREATING LIFETIME RELATIONSHIPS BUILT ON TRUST AND INTEGRITY.
Photo Credit: JMB Photoworks
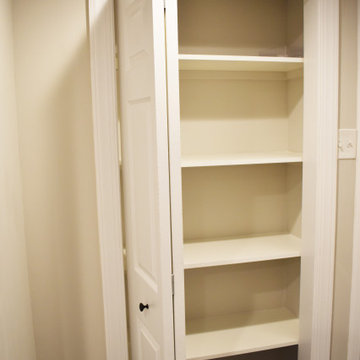
На фото: большая прямая универсальная комната в классическом стиле с одинарной мойкой, фасадами с выступающей филенкой, белыми фасадами, деревянной столешницей, серыми стенами, полом из винила, со стиральной и сушильной машиной рядом, черным полом и коричневой столешницей
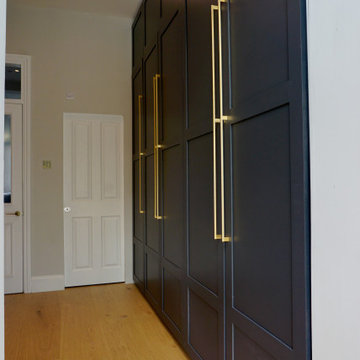
3 meter high utility room cupboards painted in `Farrow and Ball railings.
На фото: большая параллельная кладовка в классическом стиле с фасадами в стиле шейкер, черными фасадами, деревянной столешницей и светлым паркетным полом
На фото: большая параллельная кладовка в классическом стиле с фасадами в стиле шейкер, черными фасадами, деревянной столешницей и светлым паркетным полом
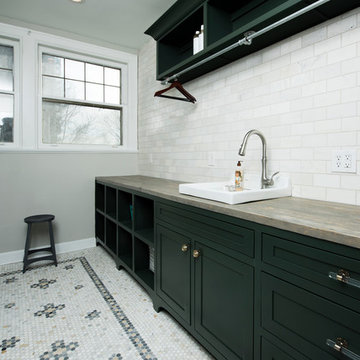
Whonsetler Photography
На фото: отдельная, параллельная прачечная среднего размера в классическом стиле с фасадами в стиле шейкер, серыми фасадами, мраморным полом, белым полом, накладной мойкой, деревянной столешницей, со стиральной и сушильной машиной рядом и серыми стенами с
На фото: отдельная, параллельная прачечная среднего размера в классическом стиле с фасадами в стиле шейкер, серыми фасадами, мраморным полом, белым полом, накладной мойкой, деревянной столешницей, со стиральной и сушильной машиной рядом и серыми стенами с
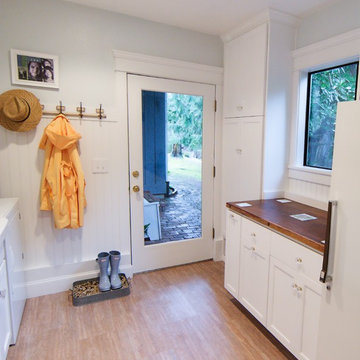
Kim Nowell Photography
На фото: отдельная прачечная в классическом стиле с с полувстраиваемой мойкой (с передним бортиком), фасадами в стиле шейкер, белыми фасадами, деревянной столешницей, синими стенами и полом из винила с
На фото: отдельная прачечная в классическом стиле с с полувстраиваемой мойкой (с передним бортиком), фасадами в стиле шейкер, белыми фасадами, деревянной столешницей, синими стенами и полом из винила с
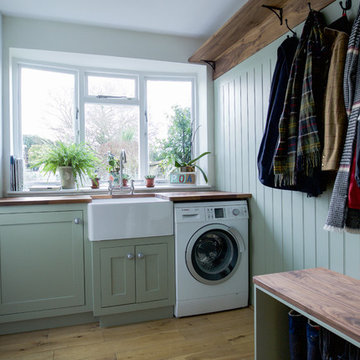
This boot room in a Georgian house in Bath is a multi-functional space for laundry, coat and boot storage and a it works as a utility room with direct access from the garden. The cabinets are a shaker style with walnut timber worktop and shelf. The large butlers sink gives the room a traditional feel but the sage grey paint colour and rich walnut adds a contemporary twist. The cupboards step back to allow the back door to open which maximises the storage in this small space.
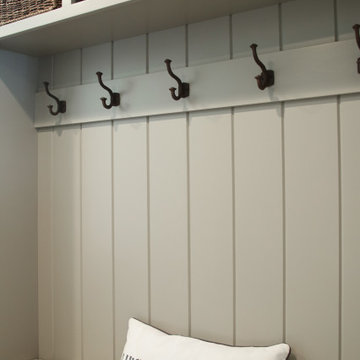
Multi-utility room incorporating laundry, mudroom and guest bath. Including tall pantry storage cabinets, bench and storage for coats.
Pocket door separating laundry mudroom from kitchen. Utility sink with butcher block counter and sink cover lid.
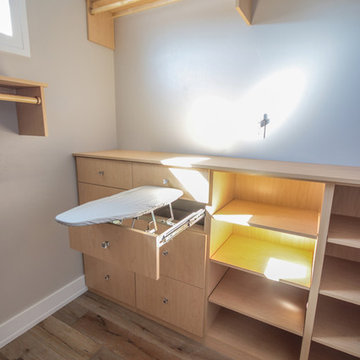
Firelite Foto
Идея дизайна: прямая универсальная комната среднего размера в классическом стиле с фасадами в стиле шейкер, светлыми деревянными фасадами, деревянной столешницей, синими стенами и паркетным полом среднего тона
Идея дизайна: прямая универсальная комната среднего размера в классическом стиле с фасадами в стиле шейкер, светлыми деревянными фасадами, деревянной столешницей, синими стенами и паркетным полом среднего тона
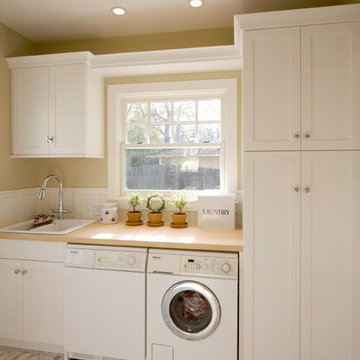
Свежая идея для дизайна: большая отдельная, прямая прачечная в классическом стиле с накладной мойкой, фасадами в стиле шейкер, белыми фасадами, деревянной столешницей, бежевыми стенами, мраморным полом и со стиральной и сушильной машиной рядом - отличное фото интерьера
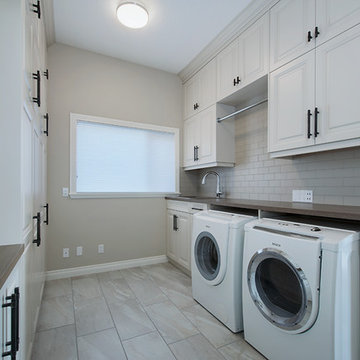
Идея дизайна: большая отдельная, параллельная прачечная в классическом стиле с врезной мойкой, фасадами с выступающей филенкой, белыми фасадами, деревянной столешницей, бежевыми стенами, полом из керамогранита и со стиральной и сушильной машиной рядом
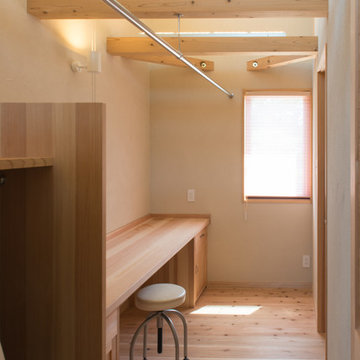
Пример оригинального дизайна: большая универсальная комната в классическом стиле с деревянной столешницей, белыми стенами, паркетным полом среднего тона, со стиральной машиной с сушилкой, коричневым полом и коричневой столешницей
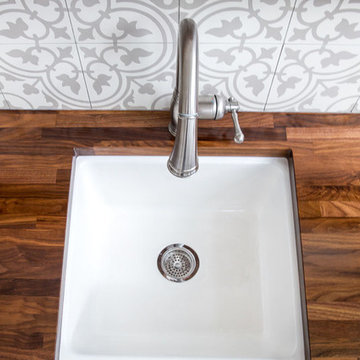
Natalie Fuglestveit Interior Design » Calgary & Kelowna Interior Designer.
A Canmore Renovation featuring a stunning laundry room with black walnut butcher block countertops, concrete patterned tile, walnut picture rail ledge, 18"x36" grey stone tile, mudroom, coat hooks, Kohler Whitehaven white cast iron apron front sink, live edge fir bench top and custom millwork.
Renovation by Triangle Enterprises.
Photo by Lindsay Nichols Photography.
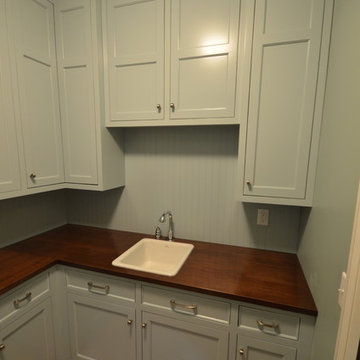
A Historic Home Second Floor Laundry Room renovation with custom-made colored cabinets and a wood countertop. - Rigsby Group, Inc.
Стильный дизайн: отдельная, п-образная прачечная в классическом стиле с накладной мойкой, фасадами с декоративным кантом, деревянной столешницей, светлым паркетным полом, синими фасадами и синими стенами - последний тренд
Стильный дизайн: отдельная, п-образная прачечная в классическом стиле с накладной мойкой, фасадами с декоративным кантом, деревянной столешницей, светлым паркетным полом, синими фасадами и синими стенами - последний тренд
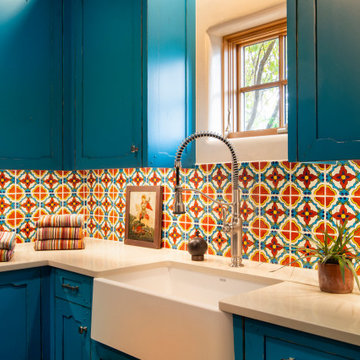
Свежая идея для дизайна: параллельная прачечная в классическом стиле с накладной мойкой, фасадами с утопленной филенкой, синими фасадами, деревянной столешницей, разноцветным фартуком, фартуком из керамогранитной плитки, белыми стенами и белой столешницей - отличное фото интерьера
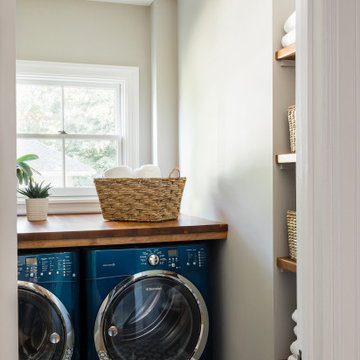
Идея дизайна: отдельная, прямая прачечная среднего размера в классическом стиле с открытыми фасадами, коричневыми фасадами, деревянной столешницей, серыми стенами, полом из керамической плитки, со стиральной и сушильной машиной рядом, синим полом и коричневой столешницей
Прачечная в классическом стиле с деревянной столешницей – фото дизайна интерьера
8