Прачечная в классическом стиле с деревянной столешницей – фото дизайна интерьера
Сортировать:
Бюджет
Сортировать:Популярное за сегодня
301 - 317 из 317 фото
1 из 3
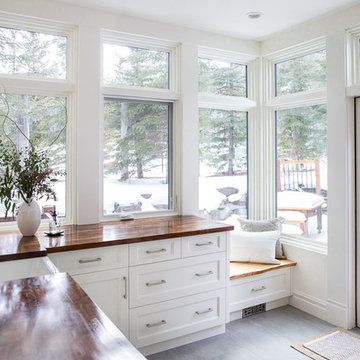
Natalie Fuglestveit Interior Design » Calgary & Kelowna Interior Designer.
A Canmore Renovation featuring a stunning laundry room with black walnut butcher block countertops, concrete patterned tile, walnut picture rail ledge, 18"x36" grey stone tile, mudroom, coat hooks, Kohler Whitehaven white cast iron apron front sink, live edge fir bench top and custom millwork.
Renovation by Triangle Enterprises.
Photo by Lindsay Nichols Photography.
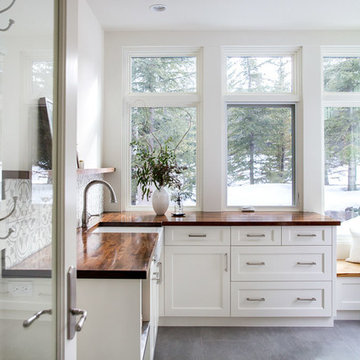
Natalie Fuglestveit Interior Design » Calgary & Kelowna Interior Designer.
A Canmore Renovation featuring a stunning laundry room with black walnut butcher block countertops, concrete patterned tile, walnut picture rail ledge, 18"x36" grey stone tile, mudroom, coat hooks, Kohler Whitehaven white cast iron apron front sink, live edge fir bench top and custom millwork.
Renovation by Triangle Enterprises.
Photo by Lindsay Nichols Photography.
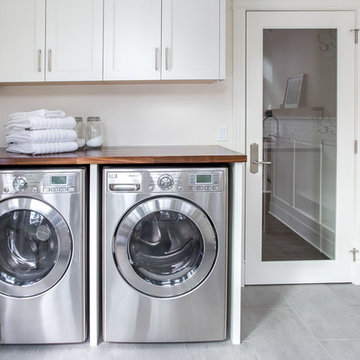
Natalie Fuglestveit Interior Design » Calgary & Kelowna Interior Designer.
A Canmore Renovation featuring a stunning laundry room with black walnut butcher block countertops, concrete patterned tile, walnut picture rail ledge, 18"x36" grey stone tile, mudroom, coat hooks, Kohler Whitehaven white cast iron apron front sink, live edge fir bench top and custom millwork.
Renovation by Triangle Enterprises.
Photo by Lindsay Nichols Photography.
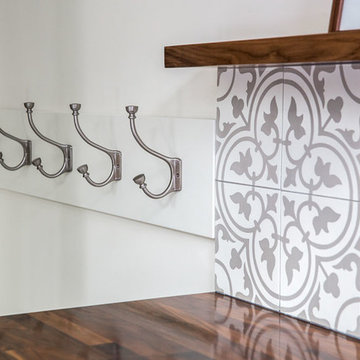
Natalie Fuglestveit Interior Design » Calgary & Kelowna Interior Designer.
A Canmore Renovation featuring a stunning laundry room with black walnut butcher block countertops, concrete patterned tile, walnut picture rail ledge, 18"x36" grey stone tile, mudroom, coat hooks, Kohler Whitehaven white cast iron apron front sink, live edge fir bench top and custom millwork.
Renovation by Triangle Enterprises.
Photo by Lindsay Nichols Photography.
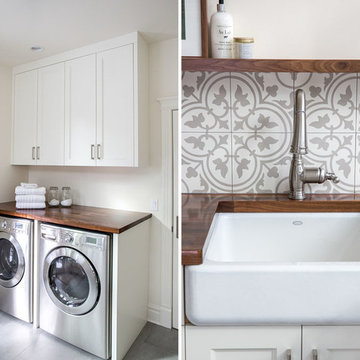
Natalie Fuglestveit Interior Design » Calgary & Kelowna Interior Designer.
A Canmore Renovation featuring a stunning laundry room with black walnut butcher block countertops, concrete patterned tile, walnut picture rail ledge, 18"x36" grey stone tile, mudroom, coat hooks, Kohler Whitehaven white cast iron apron front sink, live edge fir bench top and custom millwork.
Renovation by Triangle Enterprises.
Photo by Lindsay Nichols Photography.
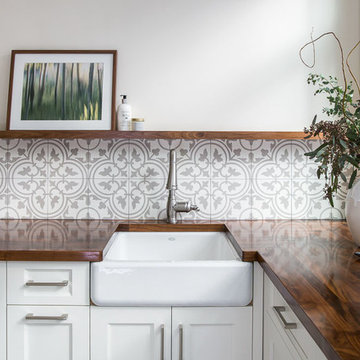
Natalie Fuglestveit Interior Design » Calgary & Kelowna Interior Designer.
A Canmore Renovation featuring a stunning laundry room with black walnut butcher block countertops, concrete patterned tile, walnut picture rail ledge, 18"x36" grey stone tile, mudroom, coat hooks, Kohler Whitehaven white cast iron apron front sink, live edge fir bench top and custom millwork.
Renovation by Triangle Enterprises.
Photo by Lindsay Nichols Photography.
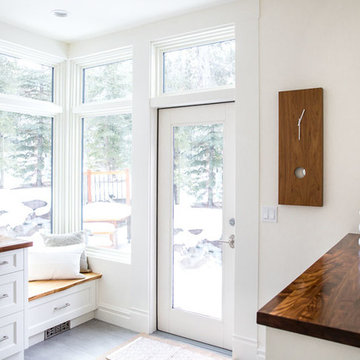
Natalie Fuglestveit Interior Design » Calgary & Kelowna Interior Designer.
A Canmore Renovation featuring a stunning laundry room with black walnut butcher block countertops, concrete patterned tile, walnut picture rail ledge, 18"x36" grey stone tile, mudroom, coat hooks, Kohler Whitehaven white cast iron apron front sink, live edge fir bench top and custom millwork.
Renovation by Triangle Enterprises.
Photo by Lindsay Nichols Photography.
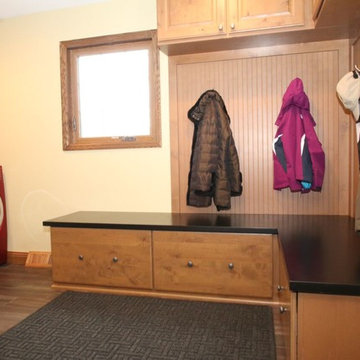
First floor office converted into laundry room and mudroom with open concept locker area.
На фото: большая универсальная комната в классическом стиле с фасадами с выступающей филенкой, фасадами цвета дерева среднего тона, деревянной столешницей, желтыми стенами, полом из керамогранита и со стиральной и сушильной машиной рядом с
На фото: большая универсальная комната в классическом стиле с фасадами с выступающей филенкой, фасадами цвета дерева среднего тона, деревянной столешницей, желтыми стенами, полом из керамогранита и со стиральной и сушильной машиной рядом с
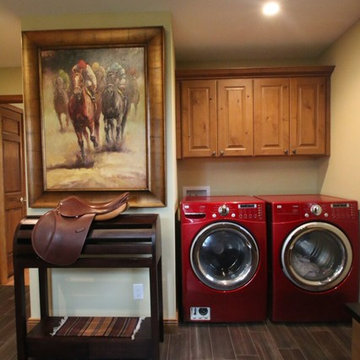
First floor office converted into laundry room and mudroom with open concept locker area.
Идея дизайна: большая универсальная комната в классическом стиле с фасадами с выступающей филенкой, фасадами цвета дерева среднего тона, деревянной столешницей, полом из керамогранита, со стиральной и сушильной машиной рядом и бежевыми стенами
Идея дизайна: большая универсальная комната в классическом стиле с фасадами с выступающей филенкой, фасадами цвета дерева среднего тона, деревянной столешницей, полом из керамогранита, со стиральной и сушильной машиной рядом и бежевыми стенами
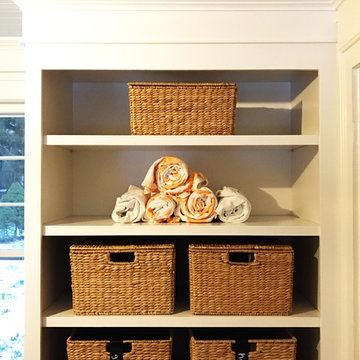
На фото: п-образная универсальная комната среднего размера в классическом стиле с накладной мойкой, фасадами с декоративным кантом, белыми фасадами, деревянной столешницей, серыми стенами, полом из керамогранита и со стиральной и сушильной машиной рядом с
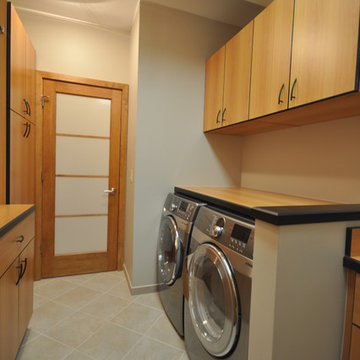
This simple, yet beautiful laundry room provides you with the space you need to accomplish the laundry duties for the entire family. From expansive storage space, to extra counter space, you will have no problem tackling laundry duties.
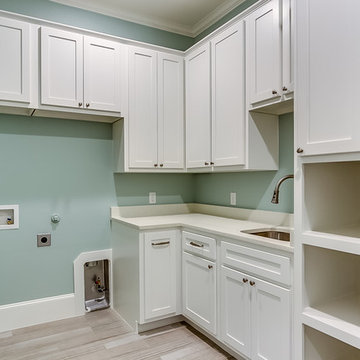
На фото: большая параллельная универсальная комната в классическом стиле с врезной мойкой, фасадами в стиле шейкер, белыми фасадами, деревянной столешницей, серыми стенами, паркетным полом среднего тона и со стиральной и сушильной машиной рядом
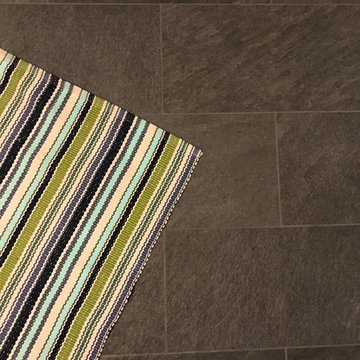
Стильный дизайн: п-образная универсальная комната среднего размера в классическом стиле с накладной мойкой, фасадами с декоративным кантом, белыми фасадами, деревянной столешницей, серыми стенами, полом из керамогранита и со стиральной и сушильной машиной рядом - последний тренд
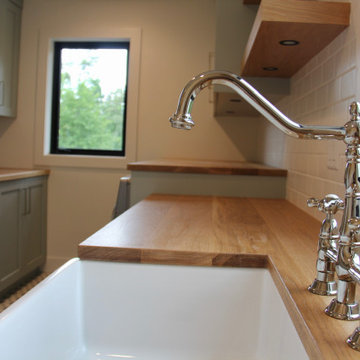
Источник вдохновения для домашнего уюта: большая отдельная, параллельная прачечная в классическом стиле с врезной мойкой, фасадами в стиле шейкер, бирюзовыми фасадами, деревянной столешницей, белым фартуком, фартуком из керамической плитки, белыми стенами, со стиральной и сушильной машиной рядом и разноцветной столешницей
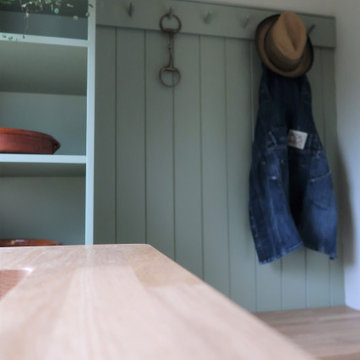
A compact utility, laundry and boot room featuring a hidden wc behind the curtain. Project carried out for the attached cottage to Duddleswell Tea rooms, Ashdown Forest.
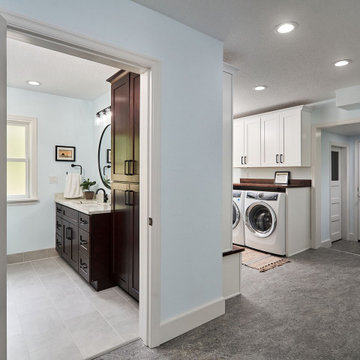
A laundry room, mud room, and 3/4 guest bathroom were created in a once unfinished garage space. We went with pretty traditional finishes, leading with both creamy white and dark wood cabinets, complemented by black fixtures and river rock tile accents in the shower.
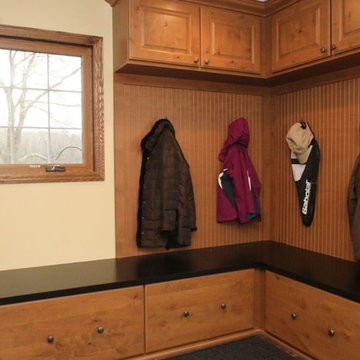
First floor office converted into laundry room and mudroom with open concept locker area.
Пример оригинального дизайна: большая универсальная комната в классическом стиле с фасадами с выступающей филенкой, фасадами цвета дерева среднего тона, деревянной столешницей, желтыми стенами, полом из керамогранита и со стиральной и сушильной машиной рядом
Пример оригинального дизайна: большая универсальная комната в классическом стиле с фасадами с выступающей филенкой, фасадами цвета дерева среднего тона, деревянной столешницей, желтыми стенами, полом из керамогранита и со стиральной и сушильной машиной рядом
Прачечная в классическом стиле с деревянной столешницей – фото дизайна интерьера
16