Прачечная в классическом стиле с белыми фасадами – фото дизайна интерьера
Сортировать:
Бюджет
Сортировать:Популярное за сегодня
181 - 200 из 3 389 фото
1 из 3
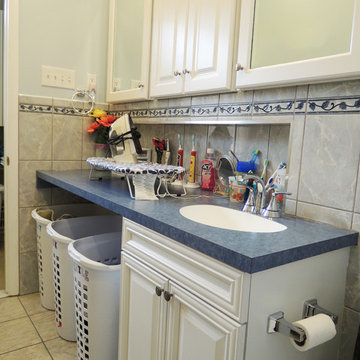
When there's no ironing to be done, the ironing center becomes a bathroom counter — note the toothbrushes and other sundries lined up against the wall.
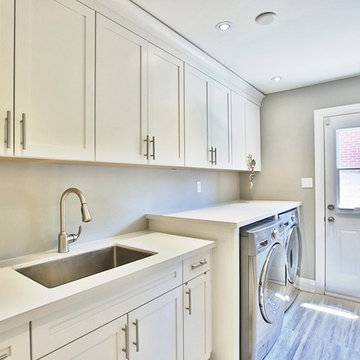
LaRae Starr
На фото: отдельная, параллельная прачечная среднего размера в классическом стиле с врезной мойкой, фасадами в стиле шейкер, белыми фасадами, столешницей из кварцита, бежевыми стенами, полом из керамической плитки и со стиральной и сушильной машиной рядом с
На фото: отдельная, параллельная прачечная среднего размера в классическом стиле с врезной мойкой, фасадами в стиле шейкер, белыми фасадами, столешницей из кварцита, бежевыми стенами, полом из керамической плитки и со стиральной и сушильной машиной рядом с
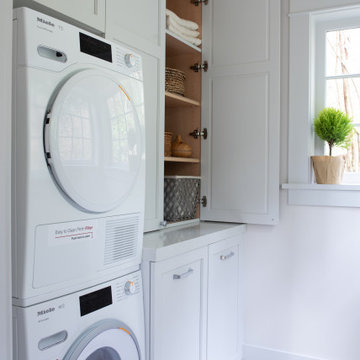
Пример оригинального дизайна: маленькая отдельная, параллельная прачечная в классическом стиле с фасадами с утопленной филенкой, белыми фасадами, столешницей из кварцевого агломерата, белыми стенами, полом из керамогранита, с сушильной машиной на стиральной машине, белым полом и белой столешницей для на участке и в саду
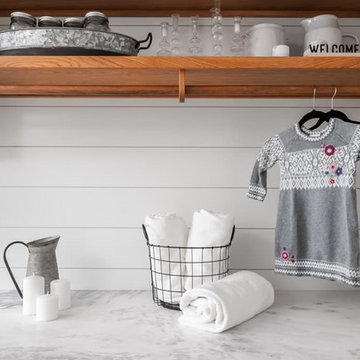
We redesigned this client’s laundry space so that it now functions as a Mudroom and Laundry. There is a place for everything including drying racks and charging station for this busy family. Now there are smiles when they walk in to this charming bright room because it has ample storage and space to work!
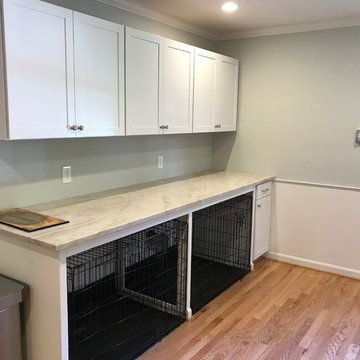
The client had these two crates in their living space when I initially met with them. We enclosed part of the garage and transformed their existing laundry room to make a functional expanded mudroom/laundry area and home for their two best friends! Notice the "window" between the two crates. Courtesy of an unreal client who adores his two best friends.
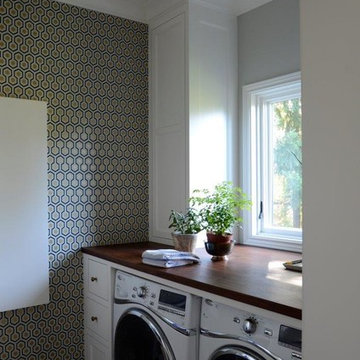
Идея дизайна: отдельная, параллельная прачечная среднего размера в классическом стиле с фасадами в стиле шейкер, белыми фасадами, деревянной столешницей, серыми стенами, темным паркетным полом, со стиральной и сушильной машиной рядом и коричневым полом
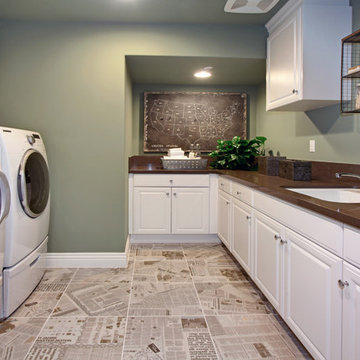
На фото: отдельная, п-образная прачечная в классическом стиле с врезной мойкой, фасадами с выступающей филенкой, белыми фасадами, зелеными стенами, со стиральной и сушильной машиной рядом и коричневой столешницей
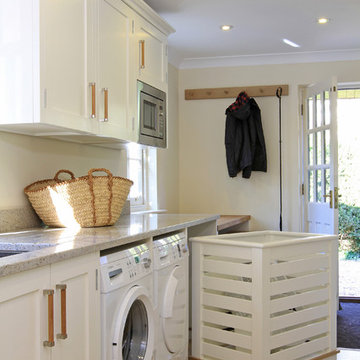
Пример оригинального дизайна: прачечная в классическом стиле с белыми фасадами
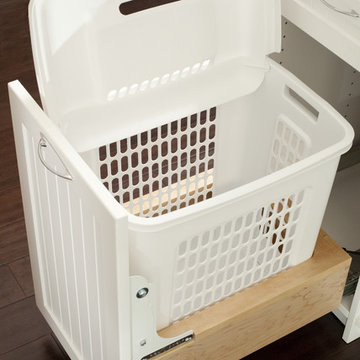
A very nifty roll out, concealed hamper basket conceals and stores dirty clothes.
Пример оригинального дизайна: прачечная в классическом стиле с фасадами в стиле шейкер, белыми фасадами, столешницей из акрилового камня, белыми стенами и со стиральной и сушильной машиной рядом
Пример оригинального дизайна: прачечная в классическом стиле с фасадами в стиле шейкер, белыми фасадами, столешницей из акрилового камня, белыми стенами и со стиральной и сушильной машиной рядом

Пример оригинального дизайна: большая параллельная универсальная комната в классическом стиле с врезной мойкой, фасадами с выступающей филенкой, белыми фасадами, столешницей из акрилового камня, белыми стенами, паркетным полом среднего тона и со стиральной и сушильной машиной рядом
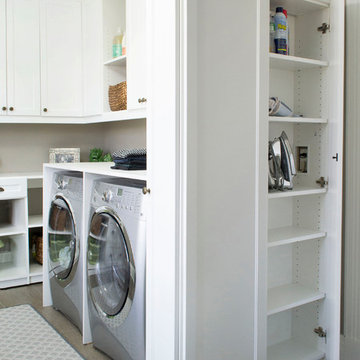
Why waste any space? This shallow cabinet utilizes otherwise wasted space.
Margaret Ferrec
Источник вдохновения для домашнего уюта: отдельная, угловая прачечная среднего размера в классическом стиле с фасадами в стиле шейкер, белыми фасадами, серыми стенами и со стиральной и сушильной машиной рядом
Источник вдохновения для домашнего уюта: отдельная, угловая прачечная среднего размера в классическом стиле с фасадами в стиле шейкер, белыми фасадами, серыми стенами и со стиральной и сушильной машиной рядом
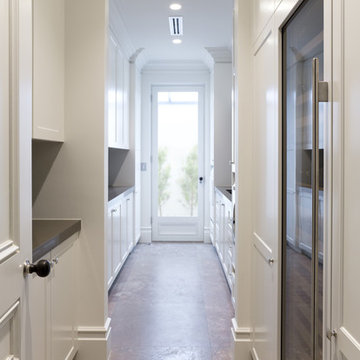
Laundry room with subzero integrated wine storage
Пример оригинального дизайна: большая параллельная универсальная комната в классическом стиле с врезной мойкой, фасадами в стиле шейкер, белыми фасадами, столешницей из кварцевого агломерата, белыми стенами, полом из травертина и с сушильной машиной на стиральной машине
Пример оригинального дизайна: большая параллельная универсальная комната в классическом стиле с врезной мойкой, фасадами в стиле шейкер, белыми фасадами, столешницей из кварцевого агломерата, белыми стенами, полом из травертина и с сушильной машиной на стиральной машине
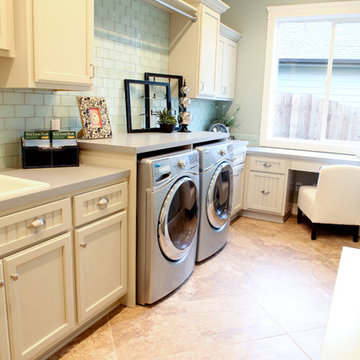
Built and Designed by Valiant Homes in Kennewick, WA
Источник вдохновения для домашнего уюта: прачечная в классическом стиле с белыми фасадами
Источник вдохновения для домашнего уюта: прачечная в классическом стиле с белыми фасадами

The Estate by Build Prestige Homes is a grand acreage property featuring a magnificent, impressively built main residence, pool house, guest house and tennis pavilion all custom designed and quality constructed by Build Prestige Homes, specifically for our wonderful client.
Set on 14 acres of private countryside, the result is an impressive, palatial, classic American style estate that is expansive in space, rich in detailing and features glamourous, traditional interior fittings. All of the finishes, selections, features and design detail was specified and carefully selected by Build Prestige Homes in consultation with our client to curate a timeless, relaxed elegance throughout this home and property.
This generous laundry room features a white fireclay farmhouse style sink, Perrin & Rowe tapware with pull out faucet, subway tiles, side by side washer & dryer (raised and built-in to the cabinetry for ergonomics) laundry chute, built-in ironing board, encaustic look porcelain floor tiles

Источник вдохновения для домашнего уюта: маленькая параллельная универсальная комната в классическом стиле с врезной мойкой, фасадами в стиле шейкер, белыми фасадами, столешницей из кварцевого агломерата, синим фартуком, фартуком из керамической плитки, белыми стенами, полом из керамогранита, со стиральной и сушильной машиной рядом, серым полом и белой столешницей для на участке и в саду

Идея дизайна: угловая прачечная в классическом стиле с врезной мойкой, фасадами с выступающей филенкой, белыми фасадами, бежевыми стенами, темным паркетным полом и с сушильной машиной на стиральной машине

Custom laundry room with cabinetry, build in linen/storage closet, and built in stainless steel sink with laminate counter.
Источник вдохновения для домашнего уюта: отдельная прачечная среднего размера в классическом стиле с одинарной мойкой, фасадами с выступающей филенкой, белыми фасадами, столешницей из ламината, зелеными стенами, полом из керамогранита и со стиральной и сушильной машиной рядом
Источник вдохновения для домашнего уюта: отдельная прачечная среднего размера в классическом стиле с одинарной мойкой, фасадами с выступающей филенкой, белыми фасадами, столешницей из ламината, зелеными стенами, полом из керамогранита и со стиральной и сушильной машиной рядом

Yorktowne Cabinetry manufactured by Elkay, USA
Идея дизайна: прямая универсальная комната среднего размера в классическом стиле с накладной мойкой, фасадами с утопленной филенкой, белыми фасадами, гранитной столешницей, серыми стенами, светлым паркетным полом и со стиральной и сушильной машиной рядом
Идея дизайна: прямая универсальная комната среднего размера в классическом стиле с накладной мойкой, фасадами с утопленной филенкой, белыми фасадами, гранитной столешницей, серыми стенами, светлым паркетным полом и со стиральной и сушильной машиной рядом

A design for a busy, active family longing for order and a central place for the family to gather. We utilized every inch of this room from floor to ceiling to give custom cabinetry that would completely expand their kitchen storage. Directly off the kitchen overlooks their dining space, with beautiful brown leather stools detailed with exposed nail heads and white wood. Fresh colors of bright blue and yellow liven their dining area. The kitchen & dining space is completely rejuvenated as these crisp whites and colorful details breath life into this family hub. We further fulfilled our ambition of maximum storage in our design of this client’s mudroom and laundry room. We completely transformed these areas with our millwork and cabinet designs allowing for the best amount of storage in a well-organized entry. Optimizing a small space with organization and classic elements has them ready to entertain and welcome family and friends.
Custom designed by Hartley and Hill Design
All materials and furnishings in this space are available through Hartley and Hill Design. www.hartleyandhilldesign.com
888-639-0639
Neil Landino

Designed and installed by Mauk Cabinets by Design in Tipp City, OH.
Kitchen Designer: Aaron Mauk.
Photos by: Shelley Schilperoot.
Свежая идея для дизайна: универсальная комната среднего размера в классическом стиле с накладной мойкой, фасадами в стиле шейкер, белыми фасадами, столешницей из ламината, зелеными стенами, паркетным полом среднего тона и со стиральной и сушильной машиной рядом - отличное фото интерьера
Свежая идея для дизайна: универсальная комната среднего размера в классическом стиле с накладной мойкой, фасадами в стиле шейкер, белыми фасадами, столешницей из ламината, зелеными стенами, паркетным полом среднего тона и со стиральной и сушильной машиной рядом - отличное фото интерьера
Прачечная в классическом стиле с белыми фасадами – фото дизайна интерьера
10