Прачечная в классическом стиле с белым фартуком – фото дизайна интерьера
Сортировать:
Бюджет
Сортировать:Популярное за сегодня
41 - 60 из 306 фото
1 из 3

An existing laundry area and an existing office, which had become a “catch all” space, were combined with the goal of creating a beautiful, functional, larger mudroom / laundry room!
Several concepts were considered, but this design best met the client’s needs.
Finishes and textures complete the design providing the room with warmth and character. The dark grey adds contrast to the natural wood-tile plank floor and coordinate with the wood shelves and bench. A beautiful semi-flush decorative ceiling light fixture with a gold finish was added to coordinate with the cabinet hardware and faucet. A simple square undulated backsplash tile and white countertop lighten the space. All were brought together with a unifying wallcovering. The result is a bright, updated, beautiful and spacious room that is inviting and extremely functional.

Classic British Kitchen in Haywards Heath, West Sussex
This recent Haywards Heath kitchen project spans three rooms, making the most of classic British-made furnishings for local clients who sought an ‘all under one roof’ renovation solution.
This project is located within Haywards Heath although the property is closer to the picturesque village of Lindfield. The overall brief for this project involved transforming three rooms into a sequence of functional spaces, with a main kitchen area, separate dining and living space as well as a spacious utility area.
To bring the client’s vision to life, a doorway from the kitchen into the dining area has been created to make a flowing passage through the rooms. In addition, our fitting team have undertaken a full flooring improvement, using British Karndean flooring with underfloor heating installed as part of this comprehensive project. Lighting, electrics, and plastering have also taken place where necessary to enhance the final finish of the space.
Kitchen Furniture
The furniture used for this renovation is British made, using traditional carpentry and cabinetry methods. From the Mereway Signature collection, this furniture is most luxurious shaker kitchen option offered by the British kitchen maker, using dovetail joinery and robust craftsmanship for a traditional and long-lasting furniture option. The detail of the Signature collection is best showcased in the detailed shaker frame and elegant cornices that decorate full-height units and wall units. The popular Cashmere colourway has been used throughout furnishings across rooms.
The layout is comprised of two parallel runs with an end run used to house sink and dishwashing facilities. The layout ensures there is plenty of floorspace in the kitchen whilst nicely leading into the next-door dining and living room.
Kitchen Appliances
Across the kitchen Neff appliances feature prominently for a premium specification of appliances. A sizeable Neff flexInduction hob is included with a feature glass extractor for seamless cooking, and notably, dual Neff single ovens. These possess a useful Pyrolytic cleaning ability, turning cooking residue in to ash for simple non-hazardous cleaning.
Another popular inclusion in this kitchen is a built-in Neff microwave. This has been neatly integrated into wall unit furniture, removing the need for small appliances on the worktop. On a similar note, a Quooker boiling tap features above the main sink again removing the need for a traditional kettle. A Neff dishwasher and full-height refrigerator have been integrated into furniture to maintain the kitchen aesthetic.
Kitchen Accessories
A selection of durable and desirable features are showcased throughout this project. Organic White Quartz work surfaces feature throughout the kitchen and utility space, nicely complementing Cashmere furnishings. The end-run area utilises a undermounted stainless steel sink with drainer grooves integrated into the work surface. An integrated bin system is included here for extra convenience.
Another popular feature in this kitchen is the built-in CDA wine cabinet. This model has capacity for twenty wine bottles that are precisely cooled through a regulated temperature control system. To heat the rooms, in keeping full-height radiators have been fitted throughout. In a perfect warming combination, our fitting team have expertly installed underfloor heating and Misty Grey Oak Karndean Flooring throughout the three rooms.
Kitchen Features
Throughout the kitchen area feature and decorative units have been included to create a unique design. Glass fronted wall units have been nicely used to showcase pertinent items and maintain the kitchen theme. Above the wine cabinet a full height exposed unit has been used as a neat and tidy decorative space. Feature storage makes the most of the space available with a full height pull-out storage and plentiful storage throughout. Dovetail joinery and oak finished drawer internals keep stored items neat and tidy whilst providing timeless handcrafted detail.
Kitchen Utility & Dining Room
To create a continuous theme across the three rooms, matching flooring, work surfaces and furnishings have been used. Generous storage in the utility ensures that there is a place for all cleaning items and more, with laundry facilities neatly fitted within furniture. Flooring, plumbing, electrics, and lighting have also been adjusted to reflect the new layout, with a step into the dining room from the kitchen also created.
Our Kitchen Design & Installation Service
Across these three rooms drastic changes have been made thanks to a visionary design from the clients and designer George, which with the help of our fitting team has been fantastically brought to life. This project perfectly encapsulates the complete installation service that we are able to offer, utilising kitchen fitting, plumbing, electrics, lighting, flooring and our internal building option to reshape the layout of this property.
If you have a similar project to these clients or are simply seeking a full-service home renovation, then contact our expert design team to see how we can help.
Organise a free design consultation at our Horsham or Worthing showroom by calling a showroom or clicking book appointment to use our online appointment form.

Свежая идея для дизайна: огромная отдельная, угловая прачечная в классическом стиле с накладной мойкой, фасадами с утопленной филенкой, серыми фасадами, мраморной столешницей, белым фартуком, фартуком из плитки кабанчик, белыми стенами, полом из керамической плитки, с сушильной машиной на стиральной машине, разноцветным полом и разноцветной столешницей - отличное фото интерьера

This laundry room got a total makeover, starting with new ceiling height cupboards, white subway tiles behind the washer and dryer for easy cleaning. In addition changed out the existing vinyl flooring to hardwood to match the existing hardwood already on the main floor. New lighting, art work, sink and custom window treatment complete this room.
Photo taken by: Personal Touch Interiors
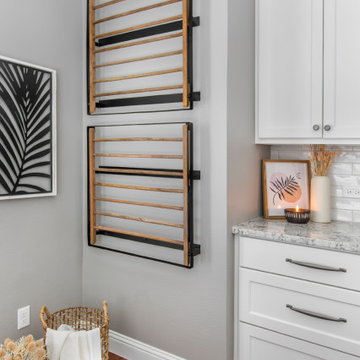
Пример оригинального дизайна: отдельная прачечная среднего размера в классическом стиле с врезной мойкой, фасадами в стиле шейкер, белыми фасадами, гранитной столешницей, белым фартуком, фартуком из плитки кабанчик, серыми стенами, полом из винила, со стиральной и сушильной машиной рядом, коричневым полом и серой столешницей
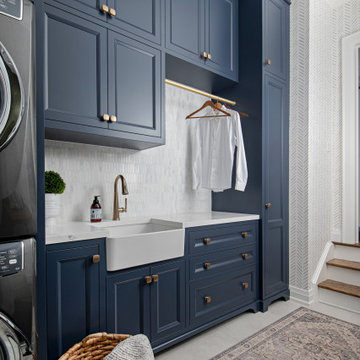
Идея дизайна: отдельная, прямая прачечная в классическом стиле с фасадами с утопленной филенкой, синими фасадами, белой столешницей, с полувстраиваемой мойкой (с передним бортиком), белым фартуком, с сушильной машиной на стиральной машине и обоями на стенах

Пример оригинального дизайна: большая отдельная прачечная в классическом стиле с с полувстраиваемой мойкой (с передним бортиком), фасадами в стиле шейкер, серыми фасадами, мраморной столешницей, белым фартуком, фартуком из керамогранитной плитки, полом из травертина, серыми стенами и с сушильной машиной на стиральной машине

A Tom Howley bootility can combine a range of storage solutions. Tall pantry style storage can be designed for specific jobs such as housing an ironing board, laundry products and baskets or essential cleaning supplies. Other small kitchen appliances that may be cluttering up your kitchen can also be stored in a utility.
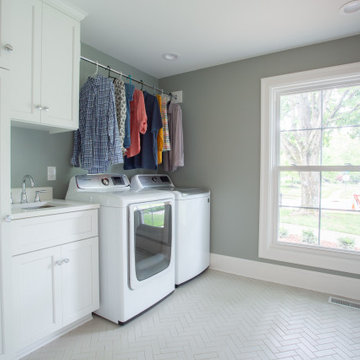
Идея дизайна: отдельная, прямая прачечная среднего размера в классическом стиле с врезной мойкой, фасадами в стиле шейкер, белыми фасадами, столешницей из кварцевого агломерата, белым фартуком, фартуком из кварцевого агломерата, зелеными стенами, полом из керамической плитки, со стиральной и сушильной машиной рядом, бежевым полом и белой столешницей

An existing laundry area and an existing office, which had become a “catch all” space, were combined with the goal of creating a beautiful, functional, larger mudroom / laundry room!
Several concepts were considered, but this design best met the client’s needs.
Finishes and textures complete the design providing the room with warmth and character. The dark grey adds contrast to the natural wood-tile plank floor and coordinate with the wood shelves and bench. A beautiful semi-flush decorative ceiling light fixture with a gold finish was added to coordinate with the cabinet hardware and faucet. A simple square undulated backsplash tile and white countertop lighten the space. All were brought together with a unifying wallcovering. The result is a bright, updated, beautiful and spacious room that is inviting and extremely functional.
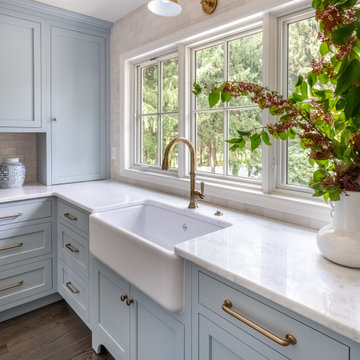
На фото: угловая прачечная среднего размера в классическом стиле с с полувстраиваемой мойкой (с передним бортиком), фасадами в стиле шейкер, синими фасадами, мраморной столешницей, белым фартуком, фартуком из керамической плитки, темным паркетным полом, коричневым полом и белой столешницей
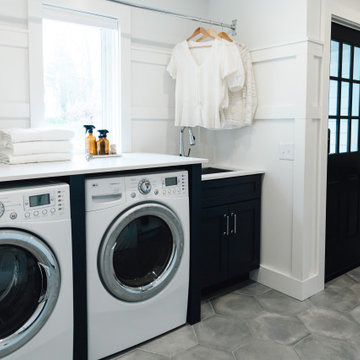
Step into this beautiful Laundry Room & Mud Room, though this space is aesthetically stunning it functions on many levels. The space as a whole offers a spot for winter coats and muddy boots to come off and be hung up. The porcelain tile floors will have no problem holding up to winter salt. Mean while if the kids do come inside with wet cloths from the harsh Rochester, NY winters their hats can get hung right up on the laundry room hanging rob and snow damped cloths can go straight into the washer and dryer. Wash away stains in the Stainless Steel undermount sink. Once laundry is all said and done, you can do the folding right on the white Quartz counter. A spot was designated to store things for the family dog and a place for him to have his meals. The powder room completes the space by giving the family a spot to wash up before dinner at the porcelain pedestal sink and grab a fresh towel out of the custom built-in cabinetry.
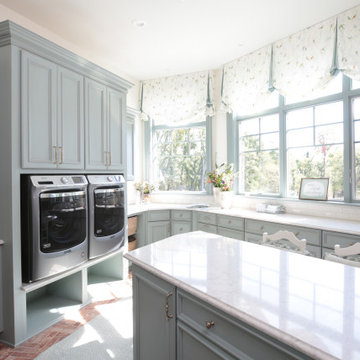
Custom cabinetry, custom window treatment, quartz counter tops, brick tile floor
Источник вдохновения для домашнего уюта: большая п-образная универсальная комната в классическом стиле с врезной мойкой, фасадами с утопленной филенкой, столешницей из кварцевого агломерата, белым фартуком, фартуком из цементной плитки, белыми стенами, полом из керамической плитки, со стиральной и сушильной машиной рядом, разноцветным полом и белой столешницей
Источник вдохновения для домашнего уюта: большая п-образная универсальная комната в классическом стиле с врезной мойкой, фасадами с утопленной филенкой, столешницей из кварцевого агломерата, белым фартуком, фартуком из цементной плитки, белыми стенами, полом из керамической плитки, со стиральной и сушильной машиной рядом, разноцветным полом и белой столешницей
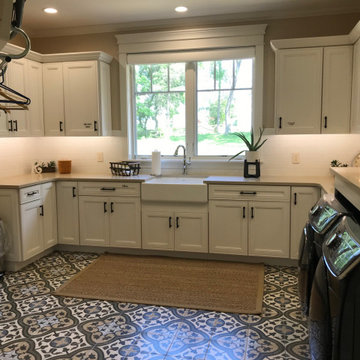
This laundry room was designed with function in mind, not to mention making this chore a pleasure. Classic, yet plenty of artistic touches.
Источник вдохновения для домашнего уюта: огромная отдельная, угловая прачечная в классическом стиле с с полувстраиваемой мойкой (с передним бортиком), фасадами с утопленной филенкой, белыми фасадами, столешницей из кварцевого агломерата, белым фартуком, фартуком из плитки кабанчик, бежевыми стенами, полом из керамогранита, со стиральной и сушильной машиной рядом, разноцветным полом и белой столешницей
Источник вдохновения для домашнего уюта: огромная отдельная, угловая прачечная в классическом стиле с с полувстраиваемой мойкой (с передним бортиком), фасадами с утопленной филенкой, белыми фасадами, столешницей из кварцевого агломерата, белым фартуком, фартуком из плитки кабанчик, бежевыми стенами, полом из керамогранита, со стиральной и сушильной машиной рядом, разноцветным полом и белой столешницей

Laundry that can function as a butlers pantry when needed
Идея дизайна: отдельная, угловая прачечная среднего размера в классическом стиле с фасадами с декоративным кантом, искусственно-состаренными фасадами, столешницей из кварцевого агломерата, белым фартуком, фартуком из кварцевого агломерата, бежевыми стенами, полом из известняка, с сушильной машиной на стиральной машине, бежевым полом, белой столешницей и балками на потолке
Идея дизайна: отдельная, угловая прачечная среднего размера в классическом стиле с фасадами с декоративным кантом, искусственно-состаренными фасадами, столешницей из кварцевого агломерата, белым фартуком, фартуком из кварцевого агломерата, бежевыми стенами, полом из известняка, с сушильной машиной на стиральной машине, бежевым полом, белой столешницей и балками на потолке
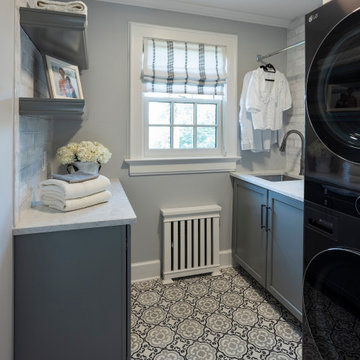
main laundry room on 2nd floor of the home, concrete floor tile, custom cabinets in green color, undermount sink
stacking washer - dryer
Идея дизайна: отдельная, п-образная прачечная среднего размера в классическом стиле с врезной мойкой, фасадами в стиле шейкер, зелеными фасадами, столешницей из акрилового камня, белым фартуком, фартуком из керамической плитки, серыми стенами, бетонным полом, с сушильной машиной на стиральной машине, серым полом и белой столешницей
Идея дизайна: отдельная, п-образная прачечная среднего размера в классическом стиле с врезной мойкой, фасадами в стиле шейкер, зелеными фасадами, столешницей из акрилового камня, белым фартуком, фартуком из керамической плитки, серыми стенами, бетонным полом, с сушильной машиной на стиральной машине, серым полом и белой столешницей
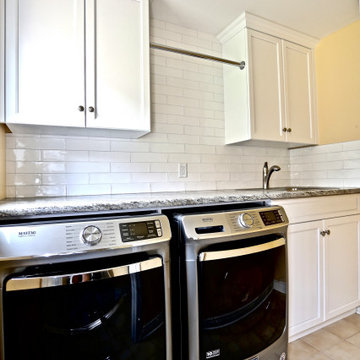
White recessed cabinetry with a closet rod for those items that cannot go in your dryer. This is a semi custom line of white melamine box cabinets, which in this line the standard white painted doors is a close enough match that it appears you have finished bottoms on the upper cabinets. Which is really nice instead of seeing a different colour of melamine on the bottoms of upper cabinets - we find this line works really well when we are completing a mudroom/laundry area. Adjusted the laundry base cabinet height so that the Caesarstone's Himalayan Moon quartz counter could be just one height - more convenient for whatever you might do on the one counter with the sink on the same level. But obviously a great place to quickly fold clothes coming out of the dryer.

На фото: универсальная комната в классическом стиле с врезной мойкой, фасадами в стиле шейкер, серыми фасадами, столешницей из кварцевого агломерата, белым фартуком, фартуком из кварцевого агломерата, серыми стенами, полом из керамической плитки, со стиральной и сушильной машиной рядом и белой столешницей с

На фото: большая отдельная, параллельная прачечная в классическом стиле с с полувстраиваемой мойкой (с передним бортиком), плоскими фасадами, зелеными фасадами, столешницей из кварцевого агломерата, белым фартуком, фартуком из плитки кабанчик, белыми стенами, бетонным полом, с сушильной машиной на стиральной машине, серым полом, белой столешницей и кирпичными стенами
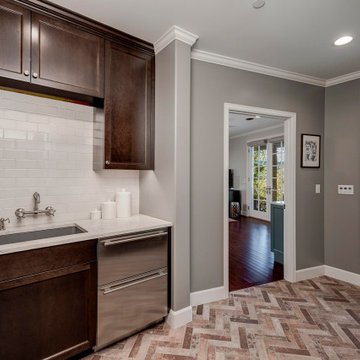
The Laundry Room, Also, known as the cat room - is all about sophistication and functional design. The brick tile continues into this space along with rich wood stained cabinets, warm paint and simple yet beautiful tiled backsplashes. Storage is no problem in here along with the built-in washer and dryer.
Прачечная в классическом стиле с белым фартуком – фото дизайна интерьера
3