Прачечная в классическом стиле с белой столешницей – фото дизайна интерьера
Сортировать:
Бюджет
Сортировать:Популярное за сегодня
81 - 100 из 1 006 фото
1 из 3

ATIID collaborated with these homeowners to curate new furnishings throughout the home while their down-to-the studs, raise-the-roof renovation, designed by Chambers Design, was underway. Pattern and color were everything to the owners, and classic “Americana” colors with a modern twist appear in the formal dining room, great room with gorgeous new screen porch, and the primary bedroom. Custom bedding that marries not-so-traditional checks and florals invites guests into each sumptuously layered bed. Vintage and contemporary area rugs in wool and jute provide color and warmth, grounding each space. Bold wallpapers were introduced in the powder and guest bathrooms, and custom draperies layered with natural fiber roman shades ala Cindy’s Window Fashions inspire the palettes and draw the eye out to the natural beauty beyond. Luxury abounds in each bathroom with gleaming chrome fixtures and classic finishes. A magnetic shade of blue paint envelops the gourmet kitchen and a buttery yellow creates a happy basement laundry room. No detail was overlooked in this stately home - down to the mudroom’s delightful dutch door and hard-wearing brick floor.
Photography by Meagan Larsen Photography

Candy
Идея дизайна: отдельная, прямая прачечная среднего размера в классическом стиле с одинарной мойкой, фасадами с выступающей филенкой, белыми фасадами, столешницей из ламината, белыми стенами, паркетным полом среднего тона, со скрытой стиральной машиной, коричневым полом и белой столешницей
Идея дизайна: отдельная, прямая прачечная среднего размера в классическом стиле с одинарной мойкой, фасадами с выступающей филенкой, белыми фасадами, столешницей из ламината, белыми стенами, паркетным полом среднего тона, со скрытой стиральной машиной, коричневым полом и белой столешницей

Пример оригинального дизайна: маленькая прямая кладовка в классическом стиле с врезной мойкой, бирюзовыми фасадами, деревянной столешницей, белыми стенами, полом из ламината, со стиральной и сушильной машиной рядом, серым полом и белой столешницей для на участке и в саду

Bathed in soft blue this laundry room doubles as a craft room with custom cabinetry and a center island.
Источник вдохновения для домашнего уюта: большая п-образная универсальная комната в классическом стиле с с полувстраиваемой мойкой (с передним бортиком), фасадами в стиле шейкер, синими фасадами, столешницей из кварцевого агломерата, белым фартуком, фартуком из керамической плитки, синими стенами, полом из керамогранита, со стиральной и сушильной машиной рядом, синим полом и белой столешницей
Источник вдохновения для домашнего уюта: большая п-образная универсальная комната в классическом стиле с с полувстраиваемой мойкой (с передним бортиком), фасадами в стиле шейкер, синими фасадами, столешницей из кварцевого агломерата, белым фартуком, фартуком из керамической плитки, синими стенами, полом из керамогранита, со стиральной и сушильной машиной рядом, синим полом и белой столешницей

These tall towering mud room cabinets open up this space to appear larger than it is. The rustic looking brick stone flooring makes this space. The built in bench area makes a nice sweet spot to take off your rainy boots or yard shoes. The tall cabinets allows for great storage.

What an amazing transformation that took place on this original 1100 sf kit house, and what an enjoyable project for a friend of mine! This Woodlawn remodel was a complete overhaul of the original home, maximizing every square inch of space. The home is now a 2 bedroom, 1 bath home with a large living room, dining room, kitchen, guest bedroom, and a master bedroom with walk-in closet. While still a way off from retiring, the owner wanted to make this her forever home, with accessibility and aging-in-place in mind. The design took cues from the owner's antique furniture, and bold colors throughout create a vibrant space.

The perfect space to accommodate Man and Mans' Best Friend!
Идея дизайна: маленькая параллельная универсальная комната в классическом стиле с врезной мойкой, фасадами в стиле шейкер, белыми фасадами, столешницей из кварцевого агломерата, белым фартуком, фартуком из плитки кабанчик, белыми стенами, полом из керамогранита, с сушильной машиной на стиральной машине, серым полом и белой столешницей для на участке и в саду
Идея дизайна: маленькая параллельная универсальная комната в классическом стиле с врезной мойкой, фасадами в стиле шейкер, белыми фасадами, столешницей из кварцевого агломерата, белым фартуком, фартуком из плитки кабанчик, белыми стенами, полом из керамогранита, с сушильной машиной на стиральной машине, серым полом и белой столешницей для на участке и в саду
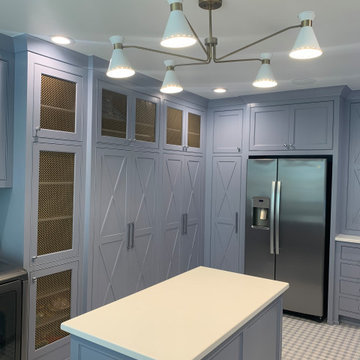
Utility/Laundry/Craft room - Gold Metal door insets - "X" detail on the cabinets. BM Beacon Gray
Идея дизайна: п-образная универсальная комната в классическом стиле с синими фасадами, столешницей из кварцевого агломерата, полом из керамогранита, со стиральной и сушильной машиной рядом, белой столешницей и обоями на стенах
Идея дизайна: п-образная универсальная комната в классическом стиле с синими фасадами, столешницей из кварцевого агломерата, полом из керамогранита, со стиральной и сушильной машиной рядом, белой столешницей и обоями на стенах

Источник вдохновения для домашнего уюта: большая отдельная, угловая прачечная в классическом стиле с врезной мойкой, фасадами с выступающей филенкой, белыми фасадами, столешницей из кварцевого агломерата, синим фартуком, фартуком из керамической плитки, бежевыми стенами, полом из керамогранита, со стиральной и сушильной машиной рядом, коричневым полом и белой столешницей
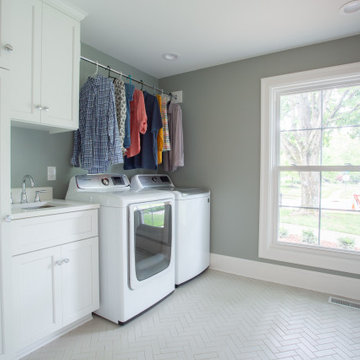
Идея дизайна: отдельная, прямая прачечная среднего размера в классическом стиле с врезной мойкой, фасадами в стиле шейкер, белыми фасадами, столешницей из кварцевого агломерата, белым фартуком, фартуком из кварцевого агломерата, зелеными стенами, полом из керамической плитки, со стиральной и сушильной машиной рядом, бежевым полом и белой столешницей
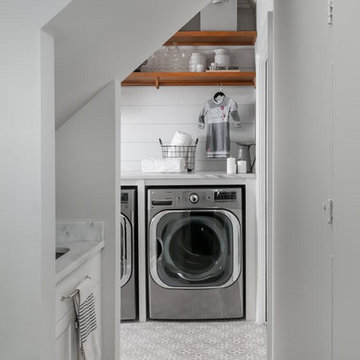
We redesigned this client’s laundry space so that it now functions as a Mudroom and Laundry. There is a place for everything including drying racks and charging station for this busy family. Now there are smiles when they walk in to this charming bright room because it has ample storage and space to work!
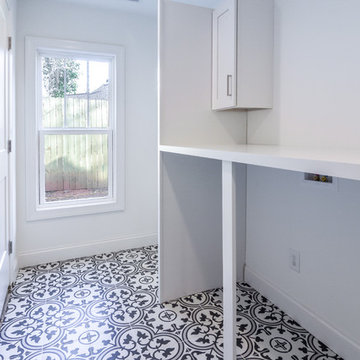
Photography by Mike Elam
На фото: отдельная, прямая прачечная среднего размера в классическом стиле с фасадами в стиле шейкер, белыми фасадами, деревянной столешницей, белыми стенами, полом из керамической плитки, со стиральной и сушильной машиной рядом, разноцветным полом и белой столешницей
На фото: отдельная, прямая прачечная среднего размера в классическом стиле с фасадами в стиле шейкер, белыми фасадами, деревянной столешницей, белыми стенами, полом из керамической плитки, со стиральной и сушильной машиной рядом, разноцветным полом и белой столешницей
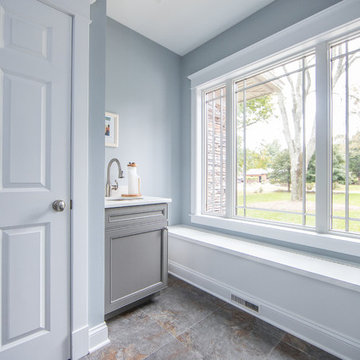
We love this naturally lit laundry and mud room with plenty of storage. The traditional theme doesn't break character for the laundry room. Look at the window moldings!
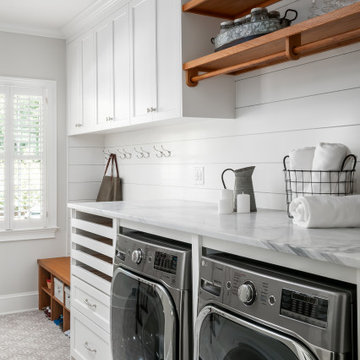
Hard working laundry room, perfect for a young family. A generous cubby area has plenty of room to keep shoes and backpacks organized and out of the way. Everything has a place in this warm and inviting laundry room. White Shaker style cabinets to the ceiling hide home staples, and a beautiful Cararra marble is a perfect pair with the pattern tile. The laundry area boasts pull out drying rack drawers, a hanging bar, and a separate laundry sink utilizing under stair space.

Tired of doing laundry in an unfinished rugged basement? The owners of this 1922 Seward Minneapolis home were as well! They contacted Castle to help them with their basement planning and build for a finished laundry space and new bathroom with shower.
Changes were first made to improve the health of the home. Asbestos tile flooring/glue was abated and the following items were added: a sump pump and drain tile, spray foam insulation, a glass block window, and a Panasonic bathroom fan.
After the designer and client walked through ideas to improve flow of the space, we decided to eliminate the existing 1/2 bath in the family room and build the new 3/4 bathroom within the existing laundry room. This allowed the family room to be enlarged.
Plumbing fixtures in the bathroom include a Kohler, Memoirs® Stately 24″ pedestal bathroom sink, Kohler, Archer® sink faucet and showerhead in polished chrome, and a Kohler, Highline® Comfort Height® toilet with Class Five® flush technology.
American Olean 1″ hex tile was installed in the shower’s floor, and subway tile on shower walls all the way up to the ceiling. A custom frameless glass shower enclosure finishes the sleek, open design.
Highly wear-resistant Adura luxury vinyl tile flooring runs throughout the entire bathroom and laundry room areas.
The full laundry room was finished to include new walls and ceilings. Beautiful shaker-style cabinetry with beadboard panels in white linen was chosen, along with glossy white cultured marble countertops from Central Marble, a Blanco, Precis 27″ single bowl granite composite sink in cafe brown, and a Kohler, Bellera® sink faucet.
We also decided to save and restore some original pieces in the home, like their existing 5-panel doors; one of which was repurposed into a pocket door for the new bathroom.
The homeowners completed the basement finish with new carpeting in the family room. The whole basement feels fresh, new, and has a great flow. They will enjoy their healthy, happy home for years to come.
Designed by: Emily Blonigen
See full details, including before photos at https://www.castlebri.com/basements/project-3378-1/
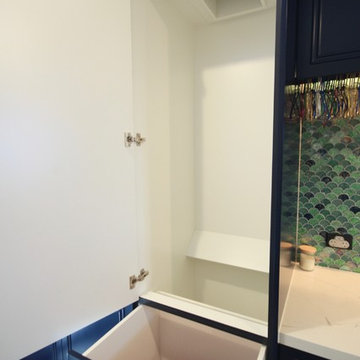
DESIGNER HOME.
- 40mm thick 'Calacutta Primo Quartz' benchtop
- Fish scale tiled splashback
- Custom profiled 'satin' polyurethane doors
- Black & gold fixtures
- Laundry shute
- All fitted with Blum hardware
Sheree Bounassif, Kitchens By Emanuel
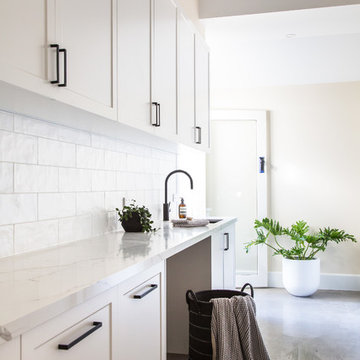
Suzi Appel Photography
Источник вдохновения для домашнего уюта: параллельная прачечная среднего размера в классическом стиле с накладной мойкой, фасадами с утопленной филенкой, белыми фасадами, столешницей из кварцевого агломерата, белыми стенами, бетонным полом, серым полом и белой столешницей
Источник вдохновения для домашнего уюта: параллельная прачечная среднего размера в классическом стиле с накладной мойкой, фасадами с утопленной филенкой, белыми фасадами, столешницей из кварцевого агломерата, белыми стенами, бетонным полом, серым полом и белой столешницей

A small portion of the existing large Master Bedroom was utilized to create a master bath and this convenient second-floor laundry room. The cabinet on the wall holds an ironing board. Remodel of this historic home was completed by Meadowlark Design + Build of Ann Arbor, Michigan
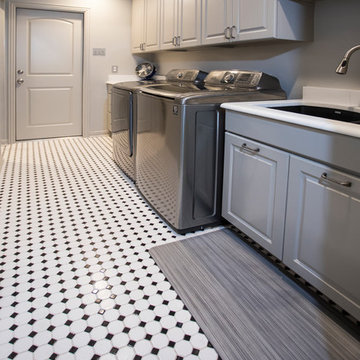
Maple Mid Continent Cabinetry in the Towne door style unfinished, client had her painter finish a custom color. Counter top is Silestone Quartz Helix. : Daltile Octagon & Dot in matte white and black dot.
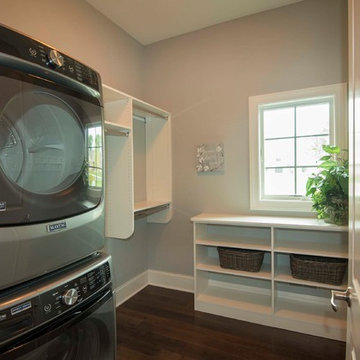
Detour Marketing, LLC
Пример оригинального дизайна: большая отдельная, угловая прачечная в классическом стиле с открытыми фасадами, белыми фасадами, серыми стенами, темным паркетным полом, с сушильной машиной на стиральной машине, коричневым полом, деревянной столешницей и белой столешницей
Пример оригинального дизайна: большая отдельная, угловая прачечная в классическом стиле с открытыми фасадами, белыми фасадами, серыми стенами, темным паркетным полом, с сушильной машиной на стиральной машине, коричневым полом, деревянной столешницей и белой столешницей
Прачечная в классическом стиле с белой столешницей – фото дизайна интерьера
5