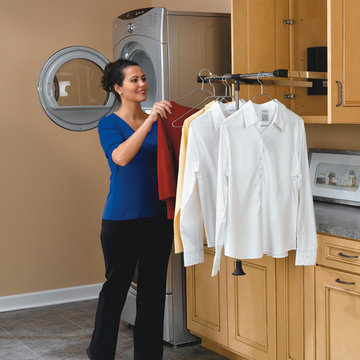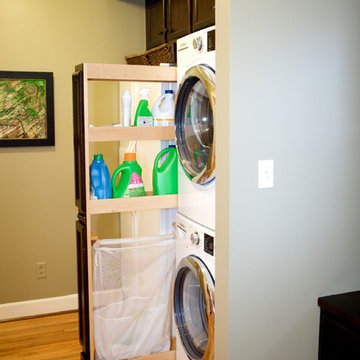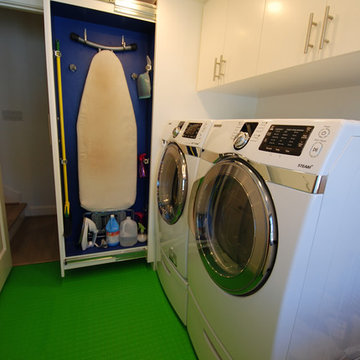Прачечная в классическом стиле – фото дизайна интерьера
Сортировать:
Бюджет
Сортировать:Популярное за сегодня
1 - 20 из 528 фото
1 из 3
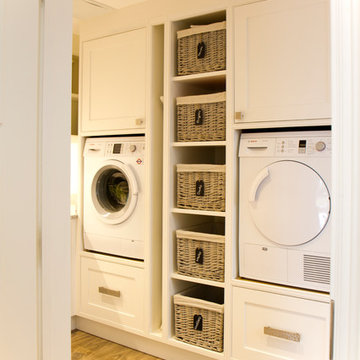
CB for OnePlan
Пример оригинального дизайна: угловая универсальная комната среднего размера в классическом стиле с фасадами в стиле шейкер, белыми фасадами, столешницей из кварцита и со стиральной и сушильной машиной рядом
Пример оригинального дизайна: угловая универсальная комната среднего размера в классическом стиле с фасадами в стиле шейкер, белыми фасадами, столешницей из кварцита и со стиральной и сушильной машиной рядом
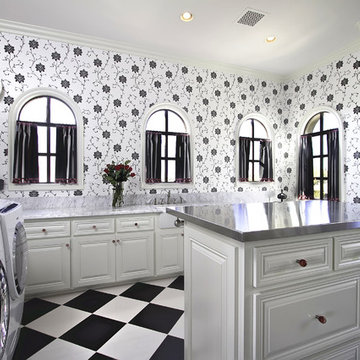
Scottsdale Elegance - Laundry Room - General View
Идея дизайна: огромная отдельная, угловая прачечная в классическом стиле с белыми фасадами, врезной мойкой, фасадами с выступающей филенкой, столешницей из нержавеющей стали, белыми стенами, полом из керамической плитки, со стиральной и сушильной машиной рядом, разноцветным полом и серой столешницей
Идея дизайна: огромная отдельная, угловая прачечная в классическом стиле с белыми фасадами, врезной мойкой, фасадами с выступающей филенкой, столешницей из нержавеющей стали, белыми стенами, полом из керамической плитки, со стиральной и сушильной машиной рядом, разноцветным полом и серой столешницей
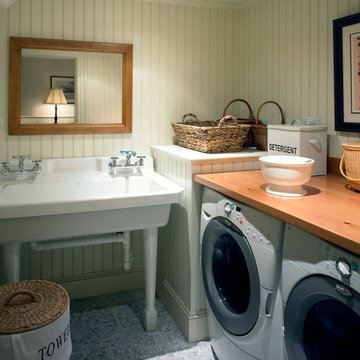
На фото: угловая универсальная комната среднего размера в классическом стиле с с полувстраиваемой мойкой (с передним бортиком), деревянной столешницей, белыми стенами, полом из керамической плитки и со стиральной и сушильной машиной рядом
Find the right local pro for your project

Amy E. Photography
Стильный дизайн: большая отдельная, п-образная прачечная в классическом стиле с врезной мойкой, фасадами с утопленной филенкой, серыми фасадами, столешницей из акрилового камня, полом из керамической плитки, со стиральной и сушильной машиной рядом, разноцветным полом и серыми стенами - последний тренд
Стильный дизайн: большая отдельная, п-образная прачечная в классическом стиле с врезной мойкой, фасадами с утопленной филенкой, серыми фасадами, столешницей из акрилового камня, полом из керамической плитки, со стиральной и сушильной машиной рядом, разноцветным полом и серыми стенами - последний тренд
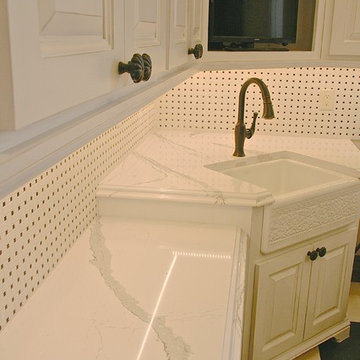
Cambria quartz countertops
Your Vision. Our Experience. Countertops.
www.g3az.com 480.461-3999
Источник вдохновения для домашнего уюта: прачечная в классическом стиле с столешницей из кварцевого агломерата
Источник вдохновения для домашнего уюта: прачечная в классическом стиле с столешницей из кварцевого агломерата

This is easily our most stunning job to-date. If you didn't have the chance to walk through this masterpiece in-person at the 2016 Dayton Homearama Touring Edition, these pictures are the next best thing. We supplied and installed all of the cabinetry for this stunning home built by G.A. White Homes. We will be featuring more work in the upcoming weeks, so check back in for more amazing photos!
Designer: Aaron Mauk
Photographer: Dawn M Smith Photography
Builder: G.A. White Homes

Dawn Smith Photography
Пример оригинального дизайна: большая отдельная, прямая прачечная в классическом стиле с фасадами с утопленной филенкой, фасадами цвета дерева среднего тона, серыми стенами, со стиральной и сушильной машиной рядом, коричневым полом, хозяйственной раковиной, гранитной столешницей, полом из керамогранита и разноцветной столешницей
Пример оригинального дизайна: большая отдельная, прямая прачечная в классическом стиле с фасадами с утопленной филенкой, фасадами цвета дерева среднего тона, серыми стенами, со стиральной и сушильной машиной рядом, коричневым полом, хозяйственной раковиной, гранитной столешницей, полом из керамогранита и разноцветной столешницей

Next to the side by side washer and dryer a utility sink was undermounted in cambria quartz. A sprayer was installed next to the faucet. A bench was built in between the utility sink and the garage door.
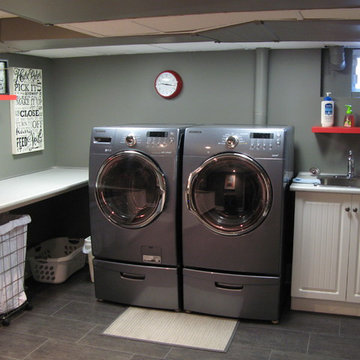
Laundry room in a basement we renovated
Источник вдохновения для домашнего уюта: прачечная в классическом стиле
Источник вдохновения для домашнего уюта: прачечная в классическом стиле

Photo by: Joshua Caldwell
Источник вдохновения для домашнего уюта: большая отдельная, угловая прачечная в классическом стиле с зелеными фасадами, серым полом, накладной мойкой, фасадами в стиле шейкер, столешницей из кварцевого агломерата, белыми стенами, бетонным полом и со стиральной и сушильной машиной рядом
Источник вдохновения для домашнего уюта: большая отдельная, угловая прачечная в классическом стиле с зелеными фасадами, серым полом, накладной мойкой, фасадами в стиле шейкер, столешницей из кварцевого агломерата, белыми стенами, бетонным полом и со стиральной и сушильной машиной рядом
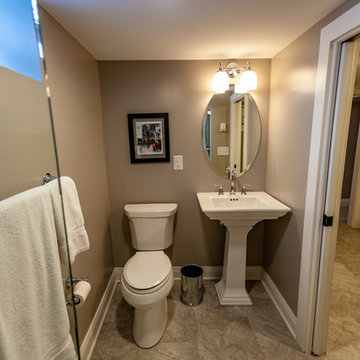
Tired of doing laundry in an unfinished rugged basement? These homeowner's were as well! They contacted Castle to help them with their basement planning and build for a finished laundry space and new bathroom with shower.
After the designer and client walked through ideas to improve flow of space, we decided to eliminate the existing 1/2 bath in the family room, and move the new bathroom into the existing laundry room. The full laundry room was finished to include new walls, ceilings, new plumbing, new Adura luxury vinyl tile flooring, beautiful shaker style cabinetry with beadboard panel, Glossy white Cultured marble countertops, a new Blanco composite sink, and Kohler Bellera faucet.
In the new bathroom space, we continued the Adura luxury vinyl flooring. Finishes in the bathroom include Kohler Memoirs pedestal sink, Kohler Archer faucet, custom hex tile shower floor, subway tile walls, and custom frameless glass shower enclosure.
Additional improvements were made to improve the health of the home including asbestos tile abatement, new drain tile and sump pump, new spray foam insulation, new glass block window, and a new Panasonic bathroom fan. We also decided to save and restore some original pieces in the home like their existing 5-panel doors and repurposing one salvaged door into a pocket door for the new bathroom.
The homeowner completed the basement finish with new carpeting in the family room. The whole basement feels fresh, new, and has a great flow. They will enjoy their happy and healthy home for years to come.
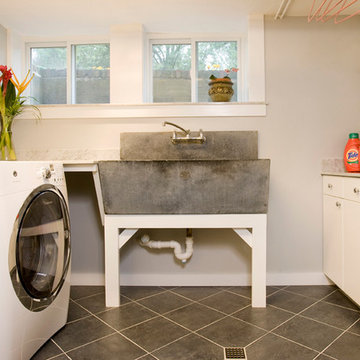
In the basement of this suburban home, an awkward bathroom built to accommodate a home gym was unpleasant and featured a dark and cramped prison-like shower accessed by squeezing through a narrow, tiled entry. We tore down the wall that had separated the shower from the rest of the bath and replaced it with glass. New stone tile lines the walls and bench seating was placed in an inset space at the shower door. A new casement window brightens the space with natural light. We also renovated the adjacent laundry room, adding new windows, tile, and cabinetry, and creating a much more appealing space. Photo by Shelly Harrison.
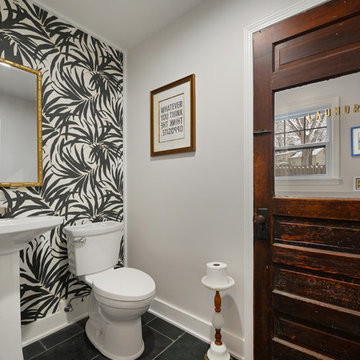
Samantha Ward
Стильный дизайн: универсальная комната среднего размера в классическом стиле с белыми стенами и со стиральной и сушильной машиной рядом - последний тренд
Стильный дизайн: универсальная комната среднего размера в классическом стиле с белыми стенами и со стиральной и сушильной машиной рядом - последний тренд
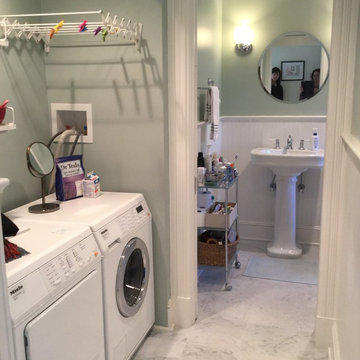
Anne Hanley
Стильный дизайн: прачечная в классическом стиле - последний тренд
Стильный дизайн: прачечная в классическом стиле - последний тренд
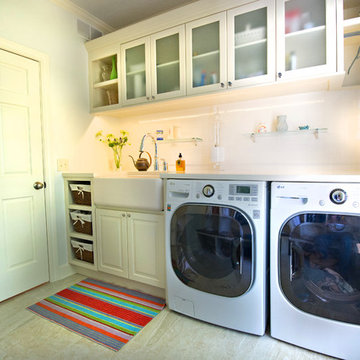
Haylee Burma; Design Coordinator
Пример оригинального дизайна: прачечная в классическом стиле с с полувстраиваемой мойкой (с передним бортиком)
Пример оригинального дизайна: прачечная в классическом стиле с с полувстраиваемой мойкой (с передним бортиком)
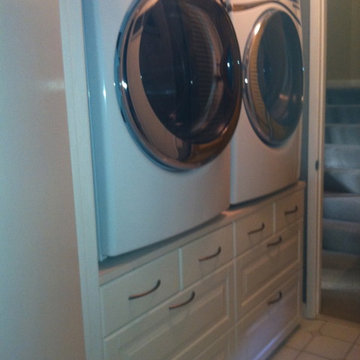
Washer and Dryer a stand made of IKEA drawers. IKEA cabinets above the washer and dryer.
Стильный дизайн: прачечная в классическом стиле - последний тренд
Стильный дизайн: прачечная в классическом стиле - последний тренд
Прачечная в классическом стиле – фото дизайна интерьера
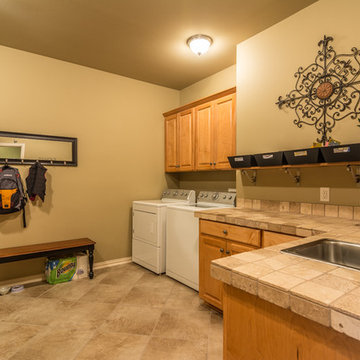
Lynn Bryant . RE/MAX Tyler
Свежая идея для дизайна: прачечная в классическом стиле - отличное фото интерьера
Свежая идея для дизайна: прачечная в классическом стиле - отличное фото интерьера
1
