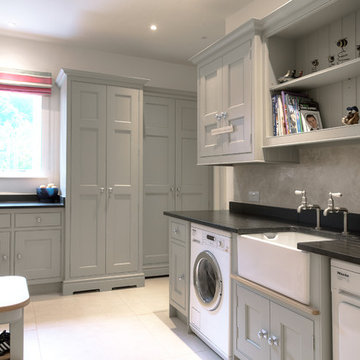Прачечная в классическом стиле – фото дизайна интерьера класса люкс
Сортировать:
Бюджет
Сортировать:Популярное за сегодня
61 - 80 из 507 фото
1 из 3

Versatile Imaging
Стильный дизайн: большая отдельная прачечная в классическом стиле с накладной мойкой, белыми фасадами, столешницей из талькохлорита, полом из керамогранита, со стиральной и сушильной машиной рядом, разноцветным полом, черной столешницей, фасадами в стиле шейкер и разноцветными стенами - последний тренд
Стильный дизайн: большая отдельная прачечная в классическом стиле с накладной мойкой, белыми фасадами, столешницей из талькохлорита, полом из керамогранита, со стиральной и сушильной машиной рядом, разноцветным полом, черной столешницей, фасадами в стиле шейкер и разноцветными стенами - последний тренд
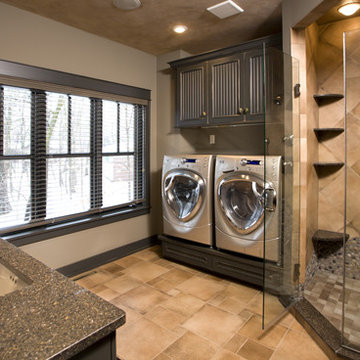
Photo by Landmark Photography
Стильный дизайн: универсальная комната среднего размера в классическом стиле с врезной мойкой, фасадами с утопленной филенкой, темными деревянными фасадами, бежевыми стенами и со стиральной и сушильной машиной рядом - последний тренд
Стильный дизайн: универсальная комната среднего размера в классическом стиле с врезной мойкой, фасадами с утопленной филенкой, темными деревянными фасадами, бежевыми стенами и со стиральной и сушильной машиной рядом - последний тренд
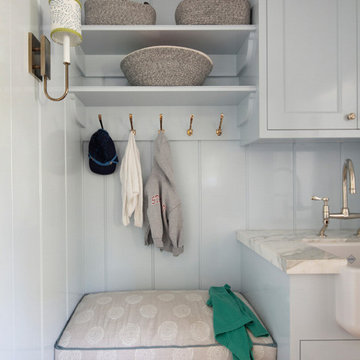
The family living in this shingled roofed home on the Peninsula loves color and pattern. At the heart of the two-story house, we created a library with high gloss lapis blue walls. The tête-à-tête provides an inviting place for the couple to read while their children play games at the antique card table. As a counterpoint, the open planned family, dining room, and kitchen have white walls. We selected a deep aubergine for the kitchen cabinetry. In the tranquil master suite, we layered celadon and sky blue while the daughters' room features pink, purple, and citrine.

На фото: отдельная, параллельная прачечная среднего размера в классическом стиле с врезной мойкой, фасадами в стиле шейкер, синими фасадами, мраморной столешницей, бежевыми стенами, полом из керамической плитки, с сушильной машиной на стиральной машине, бежевым полом и серой столешницей
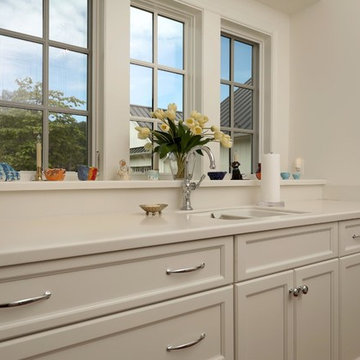
Стильный дизайн: отдельная, параллельная прачечная среднего размера в классическом стиле с двойной мойкой, белыми фасадами, белыми стенами, со стиральной и сушильной машиной рядом и белым полом - последний тренд

Источник вдохновения для домашнего уюта: огромная отдельная, п-образная прачечная в классическом стиле с врезной мойкой, фасадами в стиле шейкер, коричневыми фасадами, столешницей из кварцевого агломерата, белым фартуком, фартуком из керамической плитки, белыми стенами, паркетным полом среднего тона, со стиральной и сушильной машиной рядом, коричневым полом и бежевой столешницей
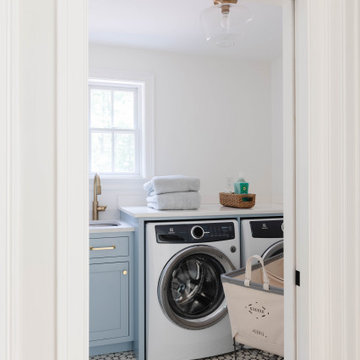
Свежая идея для дизайна: большая прямая прачечная в классическом стиле с хозяйственной раковиной, белыми стенами и со стиральной и сушильной машиной рядом - отличное фото интерьера
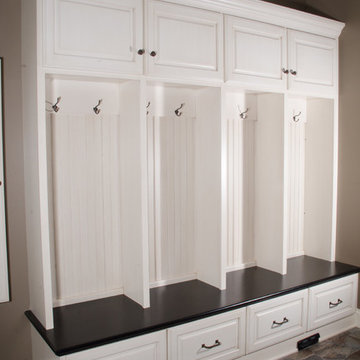
http://www.evamphotography.com/
Свежая идея для дизайна: угловая прачечная среднего размера в классическом стиле с фасадами с выступающей филенкой - отличное фото интерьера
Свежая идея для дизайна: угловая прачечная среднего размера в классическом стиле с фасадами с выступающей филенкой - отличное фото интерьера

На фото: большая отдельная прачечная в классическом стиле с врезной мойкой, фасадами с утопленной филенкой, столешницей из кварцевого агломерата, разноцветным фартуком, разноцветными стенами, полом из керамогранита, со стиральной и сушильной машиной рядом, серым полом, серой столешницей и обоями на стенах с
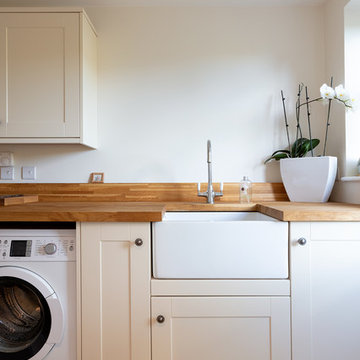
This property has been transformed into an impressive home that our clients can be proud of. Our objective was to carry out a two storey extension which was considered to complement the existing features and period of the house. This project was set at the end of a private road with large grounds.
During the build we applied stepped foundations due to the nearby trees. There was also a hidden water main in the ground running central to new floor area. We increased the water pressure by installing a break tank (this is a separate water storage tank where a large pump pulls the water from here and pressurises the mains incoming supplying better pressure all over the house hot and cold feeds.). This can be seen in the photo below in the cladded bespoke external box.
Our client has gained a large luxurious lounge with a feature log burner fireplace with oak hearth and a practical utility room downstairs. Upstairs, we have created a stylish master bedroom with a walk in wardrobe and ensuite. We added beautiful custom oak beams, raised the ceiling level and deigned trusses to allow sloping ceiling either side.
Other special features include a large bi-folding door to bring the lovely garden into the new lounge. Upstairs, custom air dried aged oak which we ordered and fitted to the bedroom ceiling and a beautiful Juliet balcony with raw iron railing in black.
This property has a tranquil farm cottage feel and now provides stylish adequate living space.

This home had a generous master suite prior to the renovation; however, it was located close to the rest of the bedrooms and baths on the floor. They desired their own separate oasis with more privacy and asked us to design and add a 2nd story addition over the existing 1st floor family room, that would include a master suite with a laundry/gift wrapping room.
We added a 2nd story addition without adding to the existing footprint of the home. The addition is entered through a private hallway with a separate spacious laundry room, complete with custom storage cabinetry, sink area, and countertops for folding or wrapping gifts. The bedroom is brimming with details such as custom built-in storage cabinetry with fine trim mouldings, window seats, and a fireplace with fine trim details. The master bathroom was designed with comfort in mind. A custom double vanity and linen tower with mirrored front, quartz countertops and champagne bronze plumbing and lighting fixtures make this room elegant. Water jet cut Calcatta marble tile and glass tile make this walk-in shower with glass window panels a true work of art. And to complete this addition we added a large walk-in closet with separate his and her areas, including built-in dresser storage, a window seat, and a storage island. The finished renovation is their private spa-like place to escape the busyness of life in style and comfort. These delightful homeowners are already talking phase two of renovations with us and we look forward to a longstanding relationship with them.
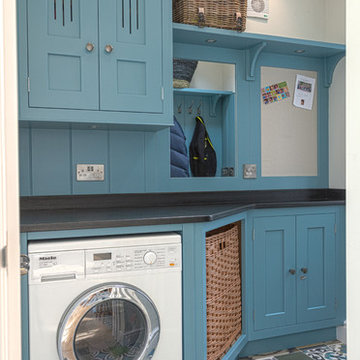
Lewis Alderson & Co.
Handmade Utility Room Furniture. Paint colours by Lewis Alderson
На фото: огромная прачечная в классическом стиле с
На фото: огромная прачечная в классическом стиле с

Идея дизайна: большая отдельная, п-образная прачечная в классическом стиле с с полувстраиваемой мойкой (с передним бортиком), фасадами с выступающей филенкой, серыми фасадами, столешницей из акрилового камня, фартуком из вагонки, бежевыми стенами, полом из терракотовой плитки, со стиральной и сушильной машиной рядом, оранжевым полом, черной столешницей, потолком из вагонки и стенами из вагонки

Mud-room
Идея дизайна: огромная параллельная универсальная комната в классическом стиле с фасадами с декоративным кантом, серыми фасадами, деревянной столешницей, темным паркетным полом, со стиральной и сушильной машиной рядом, коричневым полом, врезной мойкой и белыми стенами
Идея дизайна: огромная параллельная универсальная комната в классическом стиле с фасадами с декоративным кантом, серыми фасадами, деревянной столешницей, темным паркетным полом, со стиральной и сушильной машиной рядом, коричневым полом, врезной мойкой и белыми стенами
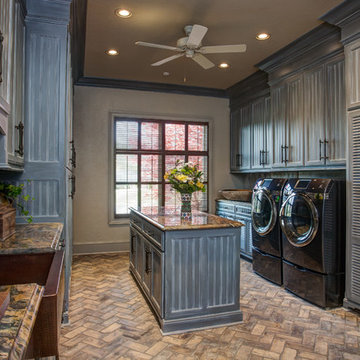
Идея дизайна: большая отдельная, параллельная прачечная в классическом стиле с с полувстраиваемой мойкой (с передним бортиком), серыми фасадами, гранитной столешницей, серыми стенами, кирпичным полом, со стиральной и сушильной машиной рядом, бежевым полом и фасадами с утопленной филенкой

Shutter Works Photography
Свежая идея для дизайна: большая параллельная универсальная комната в классическом стиле с накладной мойкой, фасадами в стиле шейкер, белыми фасадами, белыми стенами, со стиральной и сушильной машиной рядом, столешницей из кварцевого агломерата и полом из травертина - отличное фото интерьера
Свежая идея для дизайна: большая параллельная универсальная комната в классическом стиле с накладной мойкой, фасадами в стиле шейкер, белыми фасадами, белыми стенами, со стиральной и сушильной машиной рядом, столешницей из кварцевого агломерата и полом из травертина - отличное фото интерьера
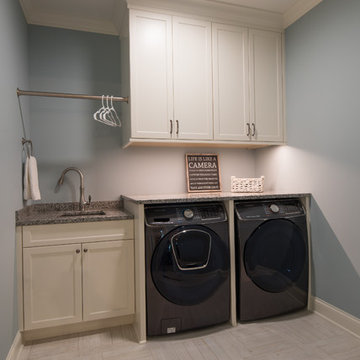
Design: Studio M Interiors | Photography: Scott Amundson Photography
Источник вдохновения для домашнего уюта: отдельная, прямая прачечная среднего размера в классическом стиле с врезной мойкой, фасадами с утопленной филенкой, белыми фасадами, гранитной столешницей, полом из керамической плитки, со стиральной и сушильной машиной рядом, бежевым полом и серыми стенами
Источник вдохновения для домашнего уюта: отдельная, прямая прачечная среднего размера в классическом стиле с врезной мойкой, фасадами с утопленной филенкой, белыми фасадами, гранитной столешницей, полом из керамической плитки, со стиральной и сушильной машиной рядом, бежевым полом и серыми стенами

This laundry room is a modern take on the traditional style with a fun pop of color, an apron sink and farmhouse-inspired tile flooring.
На фото: большая отдельная прачечная в классическом стиле с с полувстраиваемой мойкой (с передним бортиком), фасадами в стиле шейкер, бирюзовыми фасадами, гранитной столешницей, белым фартуком, фартуком из керамической плитки, белыми стенами, полом из керамической плитки, с сушильной машиной на стиральной машине, разноцветным полом и черной столешницей с
На фото: большая отдельная прачечная в классическом стиле с с полувстраиваемой мойкой (с передним бортиком), фасадами в стиле шейкер, бирюзовыми фасадами, гранитной столешницей, белым фартуком, фартуком из керамической плитки, белыми стенами, полом из керамической плитки, с сушильной машиной на стиральной машине, разноцветным полом и черной столешницей с

Built in the iconic neighborhood of Mount Curve, just blocks from the lakes, Walker Art Museum, and restaurants, this is city living at its best. Myrtle House is a design-build collaboration with Hage Homes and Regarding Design with expertise in Southern-inspired architecture and gracious interiors. With a charming Tudor exterior and modern interior layout, this house is perfect for all ages.
Прачечная в классическом стиле – фото дизайна интерьера класса люкс
4
