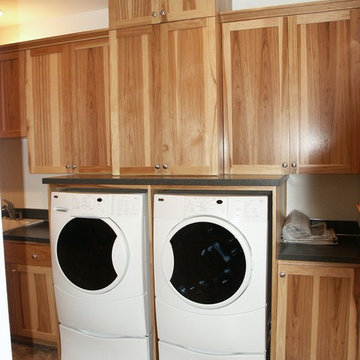Прачечная в классическом стиле – фото дизайна интерьера класса люкс
Сортировать:
Бюджет
Сортировать:Популярное за сегодня
221 - 240 из 511 фото
1 из 3
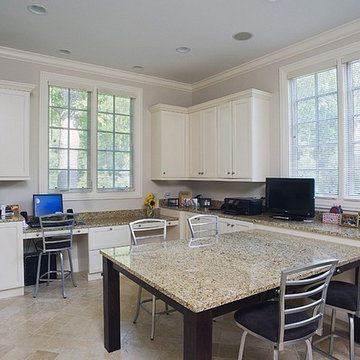
http://www.pickellbuilders.com. Photography by Linda Oyama Bryan. Family Workshop Home Organization Room with White Flat Panel Cabinetry, Tahoe polished granite and limestone tile floors.
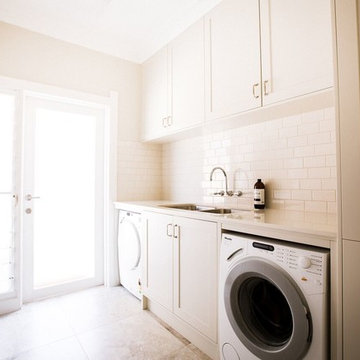
Свежая идея для дизайна: отдельная, параллельная прачечная среднего размера в классическом стиле с врезной мойкой, фасадами в стиле шейкер, бежевыми фасадами, столешницей из кварцевого агломерата, бежевыми стенами, полом из керамической плитки, со стиральной и сушильной машиной рядом и коричневым полом - отличное фото интерьера
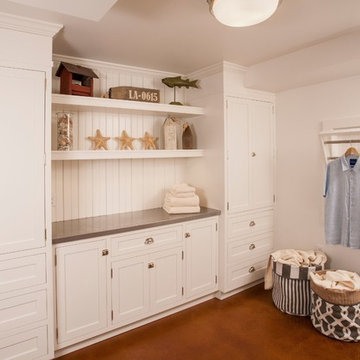
Roger Turk, Northlight Photography
На фото: большая п-образная универсальная комната в классическом стиле с с полувстраиваемой мойкой (с передним бортиком), белыми фасадами, столешницей из цинка, бетонным полом, со стиральной и сушильной машиной рядом и плоскими фасадами
На фото: большая п-образная универсальная комната в классическом стиле с с полувстраиваемой мойкой (с передним бортиком), белыми фасадами, столешницей из цинка, бетонным полом, со стиральной и сушильной машиной рядом и плоскими фасадами

The Estate by Build Prestige Homes is a grand acreage property featuring a magnificent, impressively built main residence, pool house, guest house and tennis pavilion all custom designed and quality constructed by Build Prestige Homes, specifically for our wonderful client.
Set on 14 acres of private countryside, the result is an impressive, palatial, classic American style estate that is expansive in space, rich in detailing and features glamourous, traditional interior fittings. All of the finishes, selections, features and design detail was specified and carefully selected by Build Prestige Homes in consultation with our client to curate a timeless, relaxed elegance throughout this home and property.
This generous laundry room features a white fireclay farmhouse style sink, Perrin & Rowe tapware with pull out faucet, subway tiles, side by side washer & dryer (raised and built-in to the cabinetry for ergonomics) laundry chute, built-in ironing board, encaustic look porcelain floor tiles
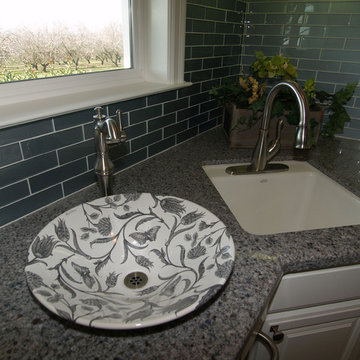
This double sink application solves the problem of where to wash one's hands while laundry is soaking in the sink. And while you're at it, why not do it in style? This beautiful botannical sink from Kohler certainly elevates the mood and speaks directly to the lovely Scalamandre fabric valance over the window. Photo credit: Darlene Price, Priority Graphics
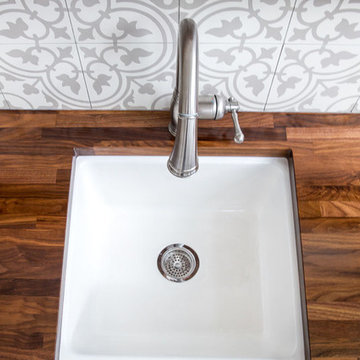
Natalie Fuglestveit Interior Design » Calgary & Kelowna Interior Designer.
A Canmore Renovation featuring a stunning laundry room with black walnut butcher block countertops, concrete patterned tile, walnut picture rail ledge, 18"x36" grey stone tile, mudroom, coat hooks, Kohler Whitehaven white cast iron apron front sink, live edge fir bench top and custom millwork.
Renovation by Triangle Enterprises.
Photo by Lindsay Nichols Photography.
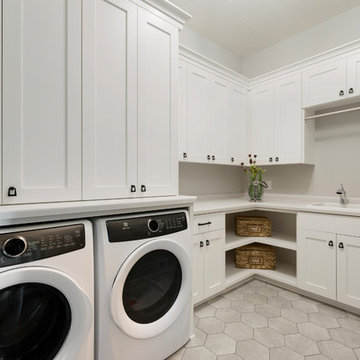
Photo by Space Crafting.
Свежая идея для дизайна: большая отдельная, угловая прачечная в классическом стиле с накладной мойкой, фасадами в стиле шейкер, белыми фасадами, белыми стенами, полом из керамической плитки, со стиральной и сушильной машиной рядом, серым полом и белой столешницей - отличное фото интерьера
Свежая идея для дизайна: большая отдельная, угловая прачечная в классическом стиле с накладной мойкой, фасадами в стиле шейкер, белыми фасадами, белыми стенами, полом из керамической плитки, со стиральной и сушильной машиной рядом, серым полом и белой столешницей - отличное фото интерьера
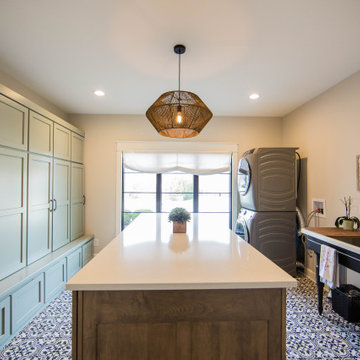
An extensive wall of new custom cabinetry and an island takes home crafting to an all new level.
Идея дизайна: огромная п-образная универсальная комната в классическом стиле с хозяйственной раковиной, фасадами с утопленной филенкой, зелеными фасадами, столешницей из кварцита, бежевыми стенами, полом из керамогранита, с сушильной машиной на стиральной машине, разноцветным полом и белой столешницей
Идея дизайна: огромная п-образная универсальная комната в классическом стиле с хозяйственной раковиной, фасадами с утопленной филенкой, зелеными фасадами, столешницей из кварцита, бежевыми стенами, полом из керамогранита, с сушильной машиной на стиральной машине, разноцветным полом и белой столешницей
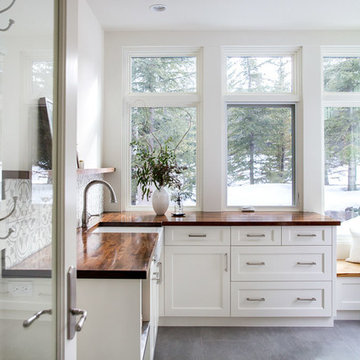
Natalie Fuglestveit Interior Design » Calgary & Kelowna Interior Designer.
A Canmore Renovation featuring a stunning laundry room with black walnut butcher block countertops, concrete patterned tile, walnut picture rail ledge, 18"x36" grey stone tile, mudroom, coat hooks, Kohler Whitehaven white cast iron apron front sink, live edge fir bench top and custom millwork.
Renovation by Triangle Enterprises.
Photo by Lindsay Nichols Photography.
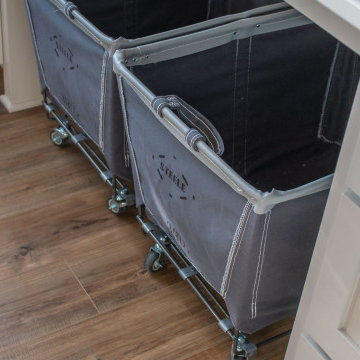
Стильный дизайн: огромная универсальная комната в классическом стиле с хозяйственной раковиной, фасадами в стиле шейкер, бежевыми фасадами, столешницей из кварцевого агломерата, белыми стенами, светлым паркетным полом, с сушильной машиной на стиральной машине, коричневым полом, белой столешницей и обоями на стенах - последний тренд
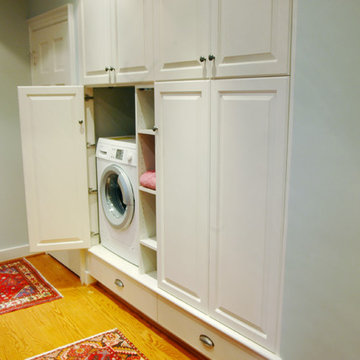
Other view of the laundry room.
На фото: маленькая параллельная универсальная комната в классическом стиле с фасадами с выступающей филенкой, белыми фасадами, синими стенами, паркетным полом среднего тона, со скрытой стиральной машиной и коричневым полом для на участке и в саду с
На фото: маленькая параллельная универсальная комната в классическом стиле с фасадами с выступающей филенкой, белыми фасадами, синими стенами, паркетным полом среднего тона, со скрытой стиральной машиной и коричневым полом для на участке и в саду с
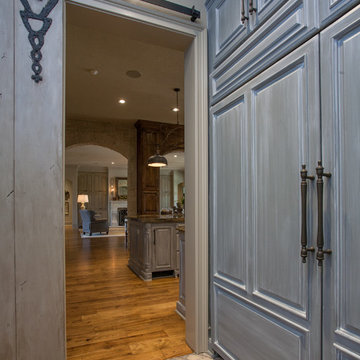
Источник вдохновения для домашнего уюта: большая отдельная, параллельная прачечная в классическом стиле с с полувстраиваемой мойкой (с передним бортиком), серыми фасадами, гранитной столешницей, серыми стенами, кирпичным полом, со стиральной и сушильной машиной рядом, бежевым полом и фасадами с выступающей филенкой
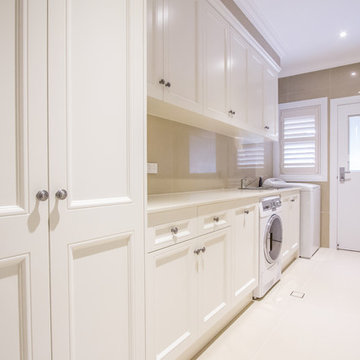
Идея дизайна: большая прямая универсальная комната в классическом стиле с фасадами в стиле шейкер и белыми фасадами
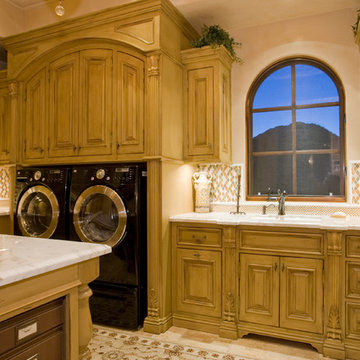
Luxury homes with elegant custom windows designed by Fratantoni Interior Designers.
Follow us on Pinterest, Twitter, Facebook and Instagram for more inspirational photos with window ideas!
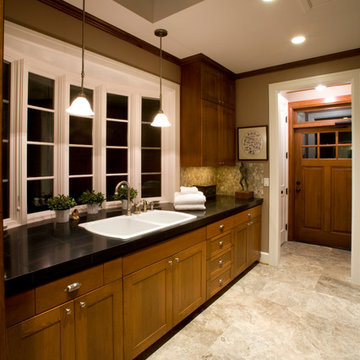
Deep-Double sink. Room beyond is the mudroom with a bench and storage.
Brian McLernon
На фото: большая отдельная, параллельная прачечная в классическом стиле с двойной мойкой, фасадами в стиле шейкер, фасадами цвета дерева среднего тона, гранитной столешницей, бежевыми стенами, полом из травертина, с сушильной машиной на стиральной машине, бежевым полом и черной столешницей
На фото: большая отдельная, параллельная прачечная в классическом стиле с двойной мойкой, фасадами в стиле шейкер, фасадами цвета дерева среднего тона, гранитной столешницей, бежевыми стенами, полом из травертина, с сушильной машиной на стиральной машине, бежевым полом и черной столешницей
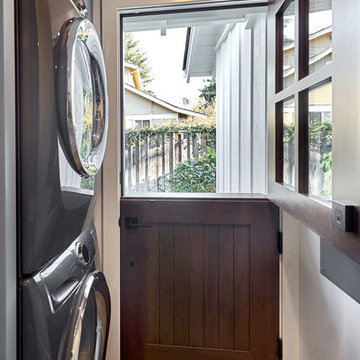
Blue Gray Laundry Room with Farmhouse Sink
На фото: отдельная, параллельная прачечная среднего размера в классическом стиле с с полувстраиваемой мойкой (с передним бортиком), столешницей из кварцевого агломерата, бежевыми стенами, паркетным полом среднего тона, с сушильной машиной на стиральной машине, коричневым полом и бежевой столешницей
На фото: отдельная, параллельная прачечная среднего размера в классическом стиле с с полувстраиваемой мойкой (с передним бортиком), столешницей из кварцевого агломерата, бежевыми стенами, паркетным полом среднего тона, с сушильной машиной на стиральной машине, коричневым полом и бежевой столешницей
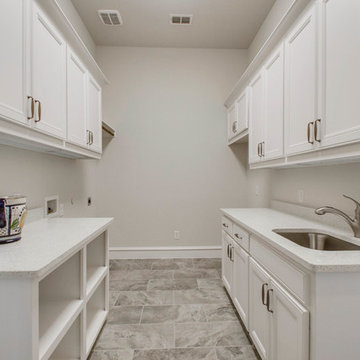
New Home by Your Heritage Homes http://yourheritagehomes.com
Countertops Provided by Texas Counter Fitters www.texascounterfitters.com
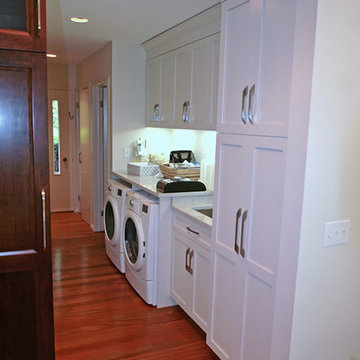
На фото: прямая универсальная комната среднего размера в классическом стиле с врезной мойкой, фасадами в стиле шейкер, белыми фасадами, гранитной столешницей, белыми стенами, паркетным полом среднего тона и со стиральной и сушильной машиной рядом с

This estate is a transitional home that blends traditional architectural elements with clean-lined furniture and modern finishes. The fine balance of curved and straight lines results in an uncomplicated design that is both comfortable and relaxing while still sophisticated and refined. The red-brick exterior façade showcases windows that assure plenty of light. Once inside, the foyer features a hexagonal wood pattern with marble inlays and brass borders which opens into a bright and spacious interior with sumptuous living spaces. The neutral silvery grey base colour palette is wonderfully punctuated by variations of bold blue, from powder to robin’s egg, marine and royal. The anything but understated kitchen makes a whimsical impression, featuring marble counters and backsplashes, cherry blossom mosaic tiling, powder blue custom cabinetry and metallic finishes of silver, brass, copper and rose gold. The opulent first-floor powder room with gold-tiled mosaic mural is a visual feast.
Прачечная в классическом стиле – фото дизайна интерьера класса люкс
12
