Прачечная у окна с фартуком из цементной плитки – фото дизайна интерьера
Сортировать:
Бюджет
Сортировать:Популярное за сегодня
61 - 80 из 213 фото
1 из 3

На фото: отдельная, параллельная прачечная среднего размера в стиле неоклассика (современная классика) с врезной мойкой, зелеными фасадами, столешницей из кварцевого агломерата, серым фартуком, фартуком из цементной плитки, белыми стенами, полом из керамогранита, бежевым полом, белой столешницей и многоуровневым потолком с
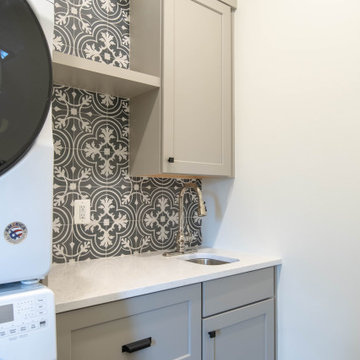
Стильный дизайн: прямая прачечная в стиле кантри с серыми фасадами, с сушильной машиной на стиральной машине, белой столешницей и фартуком из цементной плитки - последний тренд
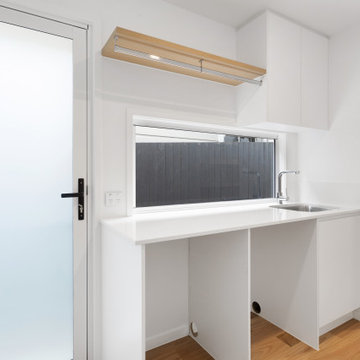
Идея дизайна: отдельная, прямая прачечная у окна с накладной мойкой, плоскими фасадами, белыми фасадами, со стиральной и сушильной машиной рядом, коричневым полом и белой столешницей
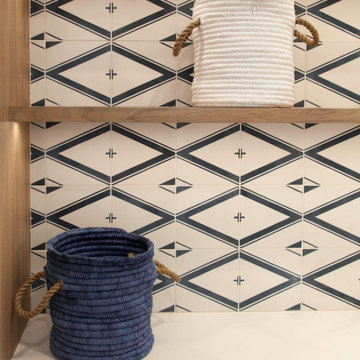
Blue and white cement tile, Cle new west pattern five
На фото: маленькая отдельная, угловая прачечная в морском стиле с врезной мойкой, плоскими фасадами, светлыми деревянными фасадами, столешницей из кварцевого агломерата, синим фартуком, фартуком из цементной плитки, белыми стенами, полом из керамогранита, с сушильной машиной на стиральной машине, бежевым полом и белой столешницей для на участке и в саду
На фото: маленькая отдельная, угловая прачечная в морском стиле с врезной мойкой, плоскими фасадами, светлыми деревянными фасадами, столешницей из кварцевого агломерата, синим фартуком, фартуком из цементной плитки, белыми стенами, полом из керамогранита, с сушильной машиной на стиральной машине, бежевым полом и белой столешницей для на участке и в саду
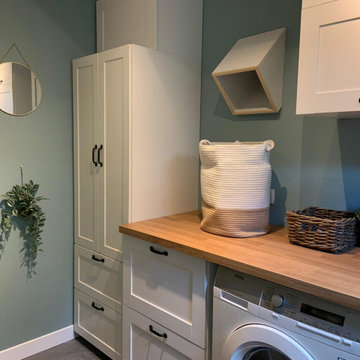
Dans ce projet les clients ont souhaité organisé leur pièce buanderie/vestiaire en créant beaucoup de rangements, en y intégrant joliment la machine à laver ainsi que l'évier existant, le tout dans un style campagne chic.

Свежая идея для дизайна: прямая универсальная комната среднего размера в стиле модернизм с с полувстраиваемой мойкой (с передним бортиком), фасадами в стиле шейкер, зелеными фасадами, деревянной столешницей, белым фартуком, фартуком из цементной плитки, бежевыми стенами, полом из керамической плитки, со стиральной и сушильной машиной рядом, серым полом, коричневой столешницей и обоями на стенах - отличное фото интерьера

The industrial feel carries from the bathroom into the laundry, with the same tiles used throughout creating a sleek finish to a commonly mundane space. With room for both the washing machine and dryer under the bench, there is plenty of space for sorting laundry. Unique to our client’s lifestyle, a second fridge also lives in the laundry for all their entertaining needs.

© Lassiter Photography | ReVisionCharlotte.com
На фото: параллельная универсальная комната среднего размера в морском стиле с фасадами с утопленной филенкой, серыми фасадами, гранитной столешницей, разноцветным фартуком, фартуком из цементной плитки, белыми стенами, со стиральной и сушильной машиной рядом, серым полом, синей столешницей, панелями на стенах и полом из керамогранита
На фото: параллельная универсальная комната среднего размера в морском стиле с фасадами с утопленной филенкой, серыми фасадами, гранитной столешницей, разноцветным фартуком, фартуком из цементной плитки, белыми стенами, со стиральной и сушильной машиной рядом, серым полом, синей столешницей, панелями на стенах и полом из керамогранита
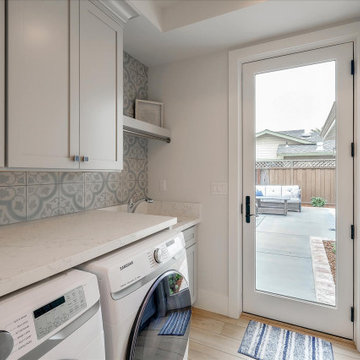
Свежая идея для дизайна: отдельная, параллельная прачечная среднего размера в морском стиле с врезной мойкой, плоскими фасадами, серыми фасадами, столешницей из кварцевого агломерата, синим фартуком, фартуком из цементной плитки, белыми стенами, полом из винила, со стиральной и сушильной машиной рядом, бежевым полом и серой столешницей - отличное фото интерьера
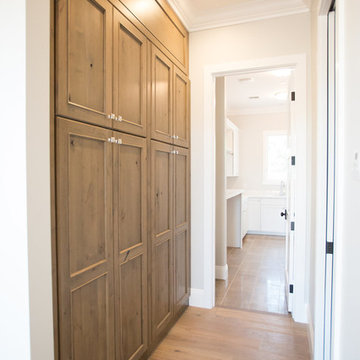
Lovely transitional style custom home in Scottsdale, Arizona. The high ceilings, skylights, white cabinetry, and medium wood tones create a light and airy feeling throughout the home. The aesthetic gives a nod to contemporary design and has a sophisticated feel but is also very inviting and warm. In part this was achieved by the incorporation of varied colors, styles, and finishes on the fixtures, tiles, and accessories. The look was further enhanced by the juxtapositional use of black and white to create visual interest and make it fun. Thoughtfully designed and built for real living and indoor/ outdoor entertainment.
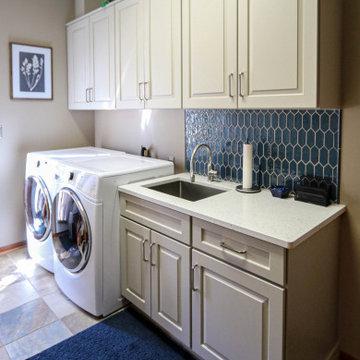
This laundry room was updated with Medallion Gold Full Overlay cabinets in Park Place Raised Panel with Maple Chai Latte Classic paint. The countertop is Iced White quartz with a roundover edge and a new Lenova stainless steel laundry tub and Elkay Pursuit faucet in lustrous steel. The backsplash is Mythology Aura ceramic tile..

Working with repeat clients is always a dream! The had perfect timing right before the pandemic for their vacation home to get out city and relax in the mountains. This modern mountain home is stunning. Check out every custom detail we did throughout the home to make it a unique experience!
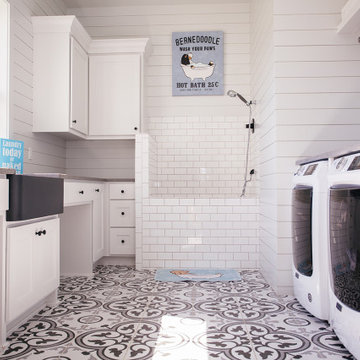
Custom laundry room cabinets with a white finish.
Пример оригинального дизайна: прачечная у окна, среднего размера в стиле кантри с накладной мойкой, белыми фасадами, белыми стенами, со стиральной и сушильной машиной рядом, разноцветным полом и серой столешницей
Пример оригинального дизайна: прачечная у окна, среднего размера в стиле кантри с накладной мойкой, белыми фасадами, белыми стенами, со стиральной и сушильной машиной рядом, разноцветным полом и серой столешницей
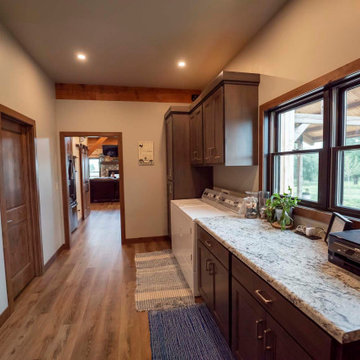
Post and beam home kit laundry room
Идея дизайна: большая параллельная универсальная комната у окна в стиле рустика с темными деревянными фасадами, гранитной столешницей, бежевыми стенами, паркетным полом среднего тона, со стиральной и сушильной машиной рядом, коричневым полом и бежевой столешницей
Идея дизайна: большая параллельная универсальная комната у окна в стиле рустика с темными деревянными фасадами, гранитной столешницей, бежевыми стенами, паркетным полом среднего тона, со стиральной и сушильной машиной рядом, коричневым полом и бежевой столешницей

This 1990s brick home had decent square footage and a massive front yard, but no way to enjoy it. Each room needed an update, so the entire house was renovated and remodeled, and an addition was put on over the existing garage to create a symmetrical front. The old brown brick was painted a distressed white.
The 500sf 2nd floor addition includes 2 new bedrooms for their teen children, and the 12'x30' front porch lanai with standing seam metal roof is a nod to the homeowners' love for the Islands. Each room is beautifully appointed with large windows, wood floors, white walls, white bead board ceilings, glass doors and knobs, and interior wood details reminiscent of Hawaiian plantation architecture.
The kitchen was remodeled to increase width and flow, and a new laundry / mudroom was added in the back of the existing garage. The master bath was completely remodeled. Every room is filled with books, and shelves, many made by the homeowner.
Project photography by Kmiecik Imagery.
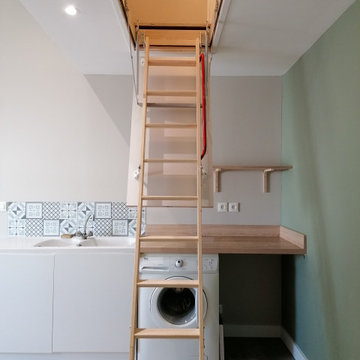
Источник вдохновения для домашнего уюта: большая параллельная универсальная комната в скандинавском стиле с врезной мойкой, фасадами с декоративным кантом, белыми фасадами, деревянной столешницей, синим фартуком, фартуком из цементной плитки, зелеными стенами, со стиральной и сушильной машиной рядом, бежевым полом и бежевой столешницей
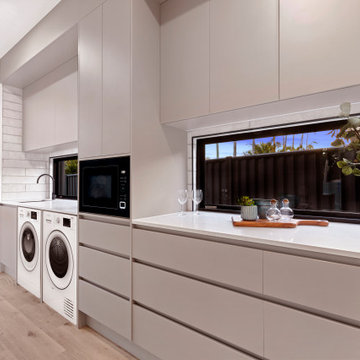
Пример оригинального дизайна: универсальная комната у окна в современном стиле с со стиральной и сушильной машиной рядом
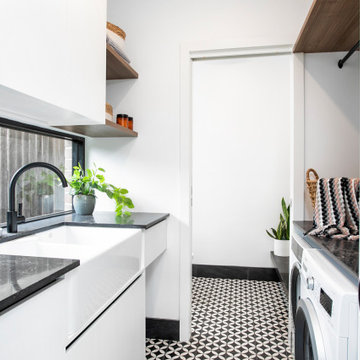
Walk through laundry and powder room
Пример оригинального дизайна: параллельная прачечная у окна, среднего размера в современном стиле с с полувстраиваемой мойкой (с передним бортиком), белыми фасадами, белыми стенами, полом из керамогранита, со стиральной и сушильной машиной рядом, разноцветным полом и черной столешницей
Пример оригинального дизайна: параллельная прачечная у окна, среднего размера в современном стиле с с полувстраиваемой мойкой (с передним бортиком), белыми фасадами, белыми стенами, полом из керамогранита, со стиральной и сушильной машиной рядом, разноцветным полом и черной столешницей
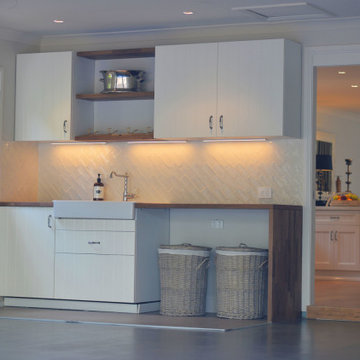
Пример оригинального дизайна: маленькая параллельная универсальная комната в стиле кантри с с полувстраиваемой мойкой (с передним бортиком), фасадами в стиле шейкер, белыми фасадами, деревянной столешницей, бежевым фартуком, фартуком из цементной плитки, бежевыми стенами, со стиральной и сушильной машиной рядом и коричневой столешницей для на участке и в саду
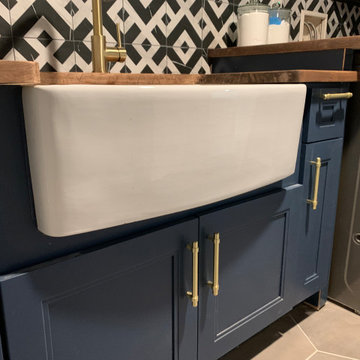
Our client wanted a finished laundry room. We choose blue cabinets with a ceramic farmhouse sink, gold accessories, and a pattern back wall. The result is an eclectic space with lots of texture and pattern.
Прачечная у окна с фартуком из цементной плитки – фото дизайна интерьера
4