Прачечная у окна с фартуком из плитки кабанчик – фото дизайна интерьера
Сортировать:
Бюджет
Сортировать:Популярное за сегодня
221 - 240 из 918 фото
1 из 3
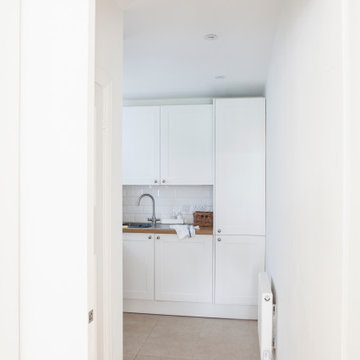
Using classic shaker style units and metro tiles we created this small, but perfectly formed light and airy utility room, incorporating a tall broom cupboard, integrated under counter freezer, sink unit, washing basket storage, large freestanding boiler and stacked washing machine and tumble dryer, as well as timber shelving for displaying glass vases across the window.
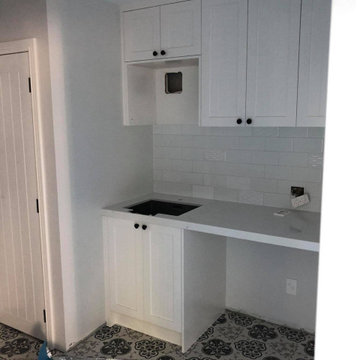
Стильный дизайн: маленькая отдельная, прямая прачечная в викторианском стиле с врезной мойкой, фасадами в стиле шейкер, белыми фасадами, мраморной столешницей, белым фартуком, фартуком из плитки кабанчик, полом из керамической плитки, со стиральной машиной с сушилкой, разноцветным полом, белой столешницей и многоуровневым потолком для на участке и в саду - последний тренд

What was originally designed as one room, the laundry has now been designed with two functions - a mud room and laundry room. The existing layout, a 'sea of cupboards' was re-worked to include concealed pull out laundry baskets/bins, a low bench seat with shoe storage below and pigeon holes located above with an integrated clothes drying rail. A full height cupboard was also added for storing essentials such as brooms & ironing boards. An additional double power outlet was incorporated for charging items such as vacuum cleaners.

Стильный дизайн: маленькая отдельная, угловая прачечная в современном стиле с фасадами в стиле шейкер, черными фасадами, столешницей из талькохлорита, черным фартуком, фартуком из плитки кабанчик, полом из керамогранита, со стиральной и сушильной машиной рядом, разноцветным полом и черной столешницей для на участке и в саду - последний тренд
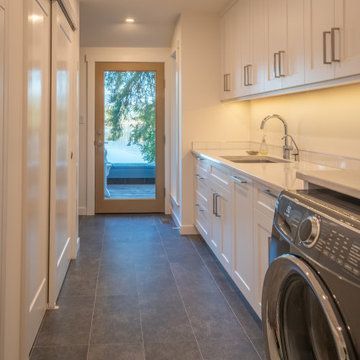
The original interior for Thetis Transformation was dominated by wood walls, cabinetry, and detailing. The space felt dark and did not capture the ocean views well. It also had many types of flooring. One of the primary goals was to brighten the space, while maintaining the warmth and history of the wood. We reduced eave overhangs and expanded a few window openings. We reused some of the original wood for new detailing, shelving, and furniture.
The electrical panel for Thetis Transformation was updated and relocated. In addition, a new Heat Pump system replaced the electric furnace, and a new wood stove was installed. We also upgraded the windows for better thermal comfort.
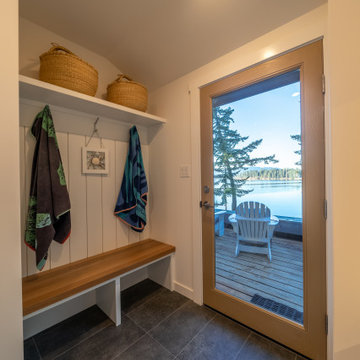
The original interior for Thetis Transformation was dominated by wood walls, cabinetry, and detailing. The space felt dark and did not capture the ocean views well. It also had many types of flooring. One of the primary goals was to brighten the space, while maintaining the warmth and history of the wood. We reduced eave overhangs and expanded a few window openings. We reused some of the original wood for new detailing, shelving, and furniture.
The electrical panel for Thetis Transformation was updated and relocated. In addition, a new Heat Pump system replaced the electric furnace, and a new wood stove was installed. We also upgraded the windows for better thermal comfort.
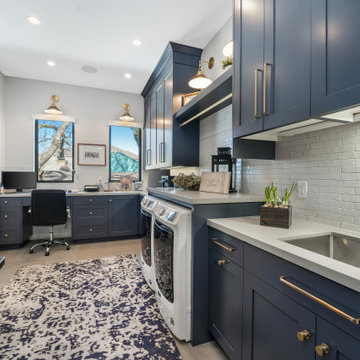
На фото: большая угловая универсальная комната в классическом стиле с врезной мойкой, фасадами с утопленной филенкой, синими фасадами, столешницей из кварцевого агломерата, белым фартуком, фартуком из плитки кабанчик, белыми стенами, полом из керамогранита, со стиральной и сушильной машиной рядом, серым полом и серой столешницей с
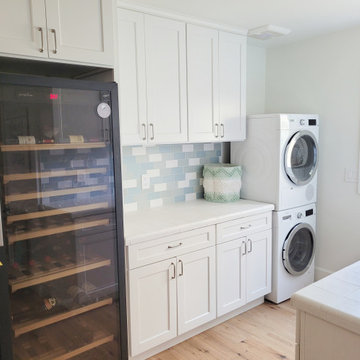
Источник вдохновения для домашнего уюта: универсальная комната среднего размера в морском стиле с с полувстраиваемой мойкой (с передним бортиком), фасадами в стиле шейкер, белыми фасадами, столешницей из плитки, синим фартуком, фартуком из плитки кабанчик, с сушильной машиной на стиральной машине и белой столешницей
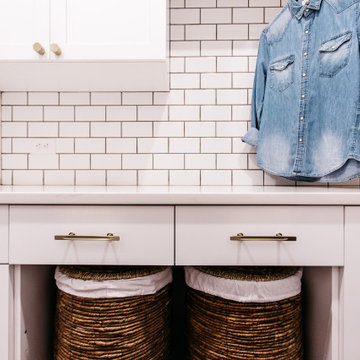
A cubby made specifically to neatly tuck away the hampers. Out of sight -- out of mind.
Источник вдохновения для домашнего уюта: маленькая отдельная, угловая прачечная в стиле ретро с фасадами в стиле шейкер, белыми фасадами, столешницей из кварцевого агломерата, белым фартуком, фартуком из плитки кабанчик, белыми стенами, полом из керамогранита, с сушильной машиной на стиральной машине, черным полом и белой столешницей для на участке и в саду
Источник вдохновения для домашнего уюта: маленькая отдельная, угловая прачечная в стиле ретро с фасадами в стиле шейкер, белыми фасадами, столешницей из кварцевого агломерата, белым фартуком, фартуком из плитки кабанчик, белыми стенами, полом из керамогранита, с сушильной машиной на стиральной машине, черным полом и белой столешницей для на участке и в саду
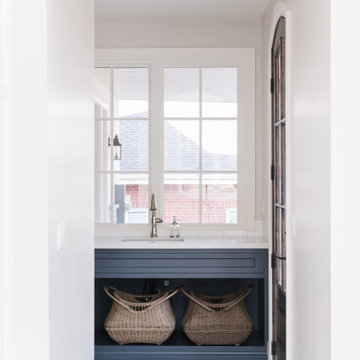
Traditional meets modern in this charming two story tudor home. A spacious floor plan with an emphasis on natural light allows for incredible views from inside the home.

What makes an Interior Design project great? All the details! Let us take your projects from good to great with our keen eye for all the right accessories and final touches.
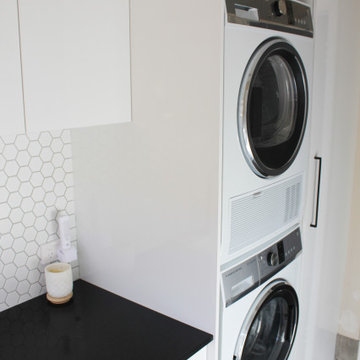
Integrated Washer and Dryer, Washer Dryer Stacked Cupboard, Penny Round Tiles, Small Hexagon Tiles, Black and White Laundry, Modern Laundry Ideas, Laundry Renovations Perth
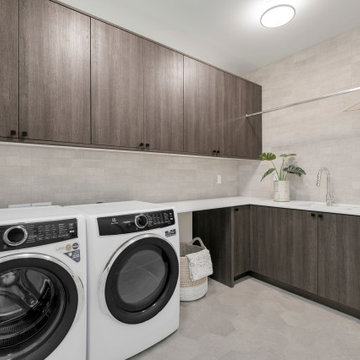
The Harlow's laundry room combines both style and functionality with its white laundry machines, gray cabinets, and black cabinet hardware. The gray cabinets add a touch of sophistication to the space, while the black hardware offers a sleek contrast. The white countertop provides ample workspace for folding and sorting laundry. A silver faucet adds a polished look and ensures convenient access to water. The utility sink serves as a practical feature, allowing for additional cleaning and soaking tasks. The gray subway tile and hexagon tile floor add texture and visual interest to the room. Overall, the Harlow's laundry room is designed to make laundry chores more efficient and enjoyable.
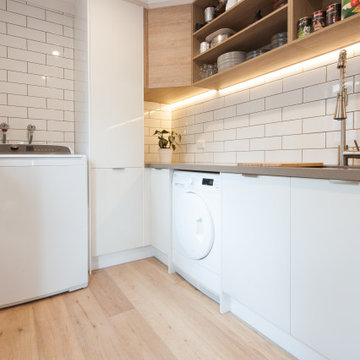
Laundry and Butlers Pantry matched with beautiful light wooden flooring.
Пример оригинального дизайна: параллельная универсальная комната среднего размера в стиле модернизм с двойной мойкой, открытыми фасадами, белыми фасадами, столешницей из акрилового камня, белым фартуком, фартуком из плитки кабанчик, белыми стенами, светлым паркетным полом, со стиральной машиной с сушилкой и серой столешницей
Пример оригинального дизайна: параллельная универсальная комната среднего размера в стиле модернизм с двойной мойкой, открытыми фасадами, белыми фасадами, столешницей из акрилового камня, белым фартуком, фартуком из плитки кабанчик, белыми стенами, светлым паркетным полом, со стиральной машиной с сушилкой и серой столешницей
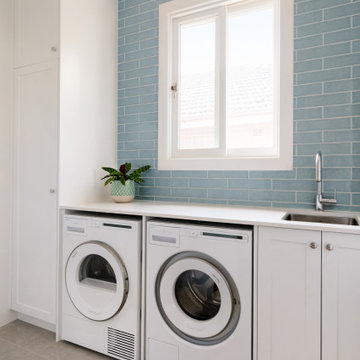
На фото: прямая универсальная комната в стиле неоклассика (современная классика) с врезной мойкой, фасадами в стиле шейкер, белыми фасадами, столешницей из кварцевого агломерата, фартуком из плитки кабанчик, полом из керамогранита, со стиральной и сушильной машиной рядом, серым полом и белой столешницей
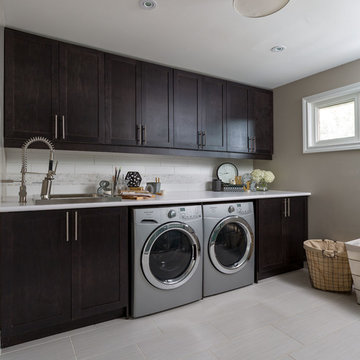
Adrian Ozimek
На фото: большая угловая, отдельная прачечная в стиле неоклассика (современная классика) с врезной мойкой, фасадами в стиле шейкер, серым фартуком, фартуком из плитки кабанчик, полом из керамогранита, серым полом, столешницей из кварцевого агломерата, бежевыми стенами, со стиральной и сушильной машиной рядом, белой столешницей и темными деревянными фасадами с
На фото: большая угловая, отдельная прачечная в стиле неоклассика (современная классика) с врезной мойкой, фасадами в стиле шейкер, серым фартуком, фартуком из плитки кабанчик, полом из керамогранита, серым полом, столешницей из кварцевого агломерата, бежевыми стенами, со стиральной и сушильной машиной рядом, белой столешницей и темными деревянными фасадами с
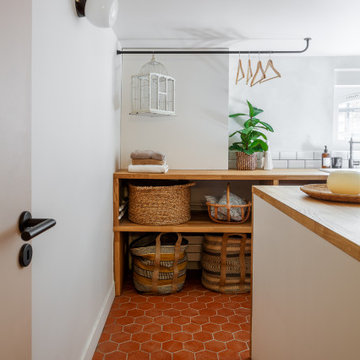
Свежая идея для дизайна: отдельная, п-образная прачечная среднего размера в средиземноморском стиле с с полувстраиваемой мойкой (с передним бортиком), белыми фасадами, деревянной столешницей, белым фартуком, фартуком из плитки кабанчик, белыми стенами, полом из терракотовой плитки и красным полом - отличное фото интерьера

Источник вдохновения для домашнего уюта: большая отдельная, параллельная прачечная в классическом стиле с с полувстраиваемой мойкой (с передним бортиком), плоскими фасадами, зелеными фасадами, столешницей из кварцевого агломерата, белым фартуком, фартуком из плитки кабанчик, белыми стенами, бетонным полом, с сушильной машиной на стиральной машине, серым полом, белой столешницей и кирпичными стенами

This compact dual purpose laundry mudroom is the point of entry for a busy family of four.
One side provides laundry facilities including a deep laundry sink, dry rack, a folding surface and storage. The other side of the room has the home's electrical panel and a boot bench complete with shoe cubbies, hooks and a bench.
The flooring is rubber.
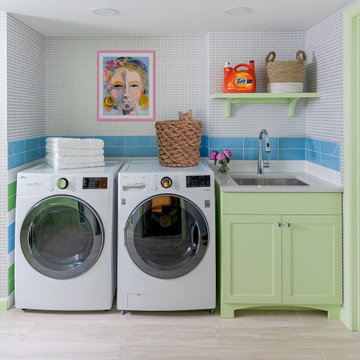
Laundry rooms are where function and fun come to play together! We love designing laundry rooms with plenty of space to hang dry and fold, with fun details such as this wallpaper—featuring tiny silver doggies!
Basement build out to create a new laundry room in unfinished area. Floor plan layout and full design including cabinetry and finishes. Full gut and redesign of bathroom. Design includes plumbing, cabinetry, tile, sink, wallpaper, lighting, and accessories.
Прачечная у окна с фартуком из плитки кабанчик – фото дизайна интерьера
12