Прачечная среднего размера с столешницей из известняка – фото дизайна интерьера
Сортировать:
Бюджет
Сортировать:Популярное за сегодня
61 - 80 из 80 фото
1 из 3
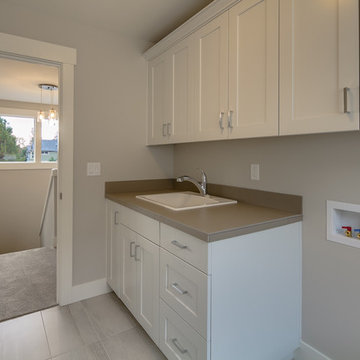
Источник вдохновения для домашнего уюта: отдельная, прямая прачечная среднего размера в стиле неоклассика (современная классика) с накладной мойкой, фасадами в стиле шейкер, белыми фасадами, столешницей из известняка, бежевыми стенами, полом из ламината, со стиральной и сушильной машиной рядом, бежевым полом и бежевой столешницей
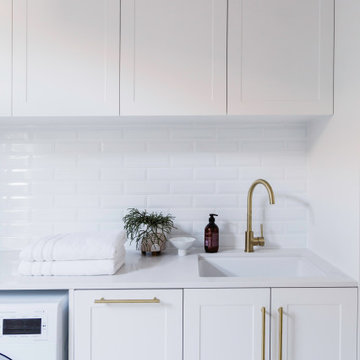
The laundry features white cabinetry with brass handles and tapware, creating cohesion throughout the entire home. The layout includes substantial storage and bench space, ensuring a practical space for the owners while enriching it with comfort and style.
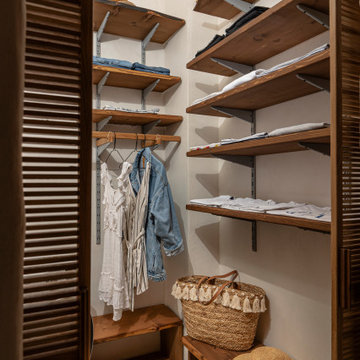
wood & Tadelakt
На фото: прачечная среднего размера в средиземноморском стиле с столешницей из известняка
На фото: прачечная среднего размера в средиземноморском стиле с столешницей из известняка

Home to a large family, the brief for this laundry in Brighton was to incorporate as much storage space as possible. Our in-house Interior Designer, Jeyda has created a galley style laundry with ample storage without having to compromise on style.

Home to a large family, the brief for this laundry in Brighton was to incorporate as much storage space as possible. Our in-house Interior Designer, Jeyda has created a galley style laundry with ample storage without having to compromise on style.

The laundry features white cabinetry with brass handles and tapware, creating cohesion throughout the entire home. The layout includes substantial storage and bench space, ensuring a practical space for the owners while enriching it with comfort and style.
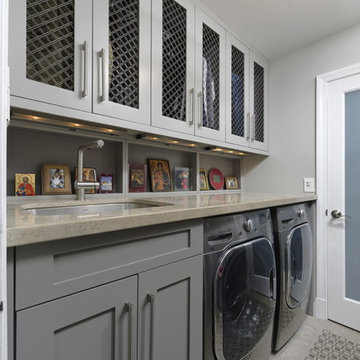
View of the laundry room from the garage door. A colorful gallery of family photos and collectibles is displayed in these unique open custom cabinets. They also double as an attractive way to cover the plumbing and allow easy access to it when needed.
Bob Narod, Photographer
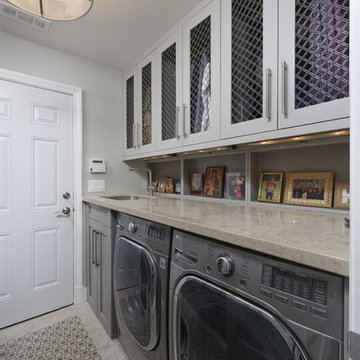
Close-up of the new laundry wall: a large countertop allows ample room for sorting and folding laundry.
"Now it's truly a pleasure to do the laundry." - Julie, Homeowner
Bob Narod, Photographer

Coming from the garage, this welcoming space greets the homeowners. An inviting splash of color and comfort, the built-in bench offers a place to take off your shoes. The tall cabinets flanking the bench offer generous storage for coats, jackets, and shoes.
Bob Narod, Photographer

Home to a large family, the brief for this laundry in Brighton was to incorporate as much storage space as possible. Our in-house Interior Designer, Jeyda has created a galley style laundry with ample storage without having to compromise on style.
We also designed and renovated the powder room. The floor plan of the powder room was left unchanged and the focus was directed at refreshing the space. The green slate vanity ties the powder room to the laundry, creating unison within this beautiful South-East Melbourne home. With brushed nickel features and an arched mirror, Jeyda has left us swooning over this timeless and luxurious bathroom
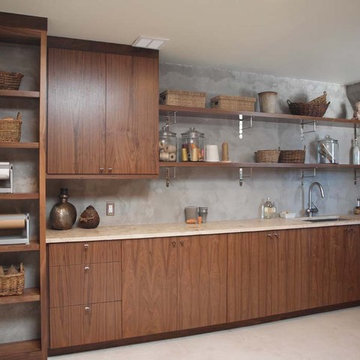
This laundry room features a modern cement plaster on the walls, which the homeowner wanted to preserve and show off. Normandy Designer Kathryn O'Donovan added open shelving with exposed brackets to create the overall industrial look of the room. The the walnut cabinetry and honed limestone countertop added warmth and plenty of storage to the space.
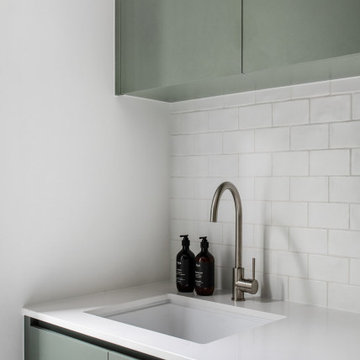
Home to a large family, the brief for this laundry in Brighton was to incorporate as much storage space as possible. Our in-house Interior Designer, Jeyda has created a galley style laundry with ample storage without having to compromise on style.
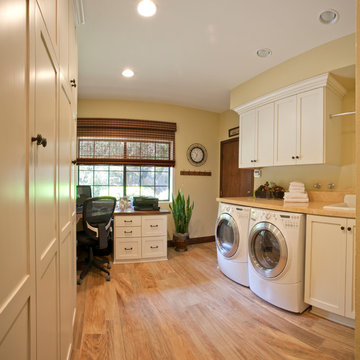
Jim Gross Photography
Источник вдохновения для домашнего уюта: параллельная универсальная комната среднего размера в стиле неоклассика (современная классика) с накладной мойкой, фасадами в стиле шейкер, белыми фасадами, столешницей из известняка, полом из керамогранита, со стиральной и сушильной машиной рядом и бежевыми стенами
Источник вдохновения для домашнего уюта: параллельная универсальная комната среднего размера в стиле неоклассика (современная классика) с накладной мойкой, фасадами в стиле шейкер, белыми фасадами, столешницей из известняка, полом из керамогранита, со стиральной и сушильной машиной рядом и бежевыми стенами
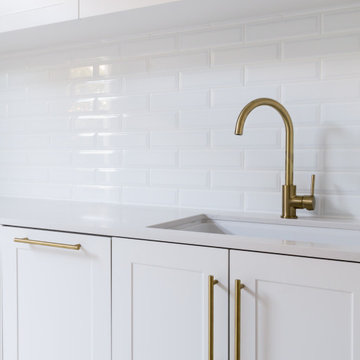
The laundry features white cabinetry with brass handles and tapware, creating cohesion throughout the entire home. The layout includes substantial storage and bench space, ensuring a practical space for the owners while enriching it with comfort and style.
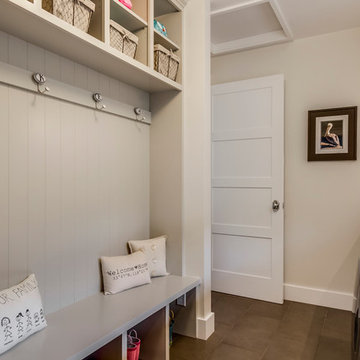
Свежая идея для дизайна: параллельная универсальная комната среднего размера в стиле неоклассика (современная классика) с фасадами в стиле шейкер, зелеными фасадами, столешницей из известняка, со стиральной и сушильной машиной рядом, бежевыми стенами и полом из керамической плитки - отличное фото интерьера
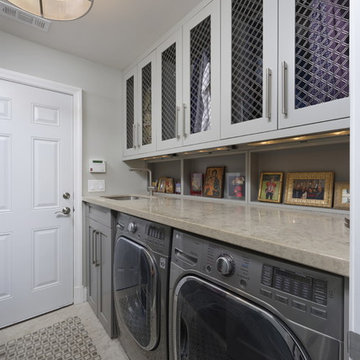
And now - wow!
Close-up of the new laundry wall: a large countertop allows ample room for sorting and folding laundry.
"Now it's truly a pleasure to do the laundry." - Julie, Homeowner
Bob Narod, Photographer
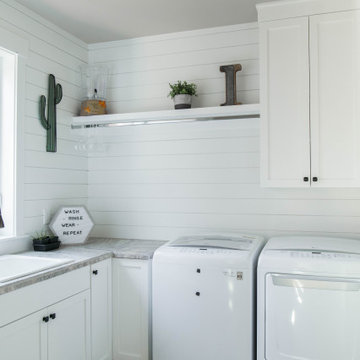
Пример оригинального дизайна: отдельная, угловая прачечная среднего размера в стиле кантри с накладной мойкой, фасадами с утопленной филенкой, белыми фасадами, столешницей из известняка, белыми стенами, деревянным полом, со стиральной и сушильной машиной рядом, серым полом и серой столешницей
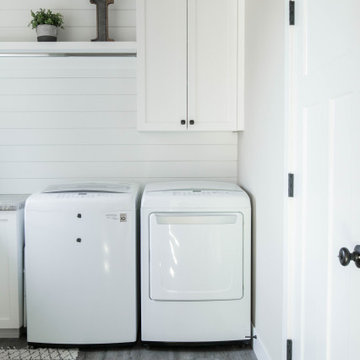
Свежая идея для дизайна: отдельная, угловая прачечная среднего размера в стиле кантри с накладной мойкой, фасадами с утопленной филенкой, белыми фасадами, столешницей из известняка, белыми стенами, деревянным полом, со стиральной и сушильной машиной рядом, серым полом и серой столешницей - отличное фото интерьера
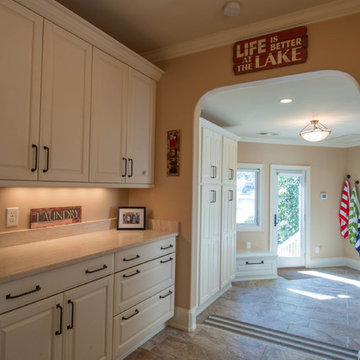
Robin Bish
Стильный дизайн: параллельная универсальная комната среднего размера в классическом стиле с белыми фасадами, со стиральной и сушильной машиной рядом, врезной мойкой, фасадами с выступающей филенкой, столешницей из известняка, бежевыми стенами и полом из керамогранита - последний тренд
Стильный дизайн: параллельная универсальная комната среднего размера в классическом стиле с белыми фасадами, со стиральной и сушильной машиной рядом, врезной мойкой, фасадами с выступающей филенкой, столешницей из известняка, бежевыми стенами и полом из керамогранита - последний тренд
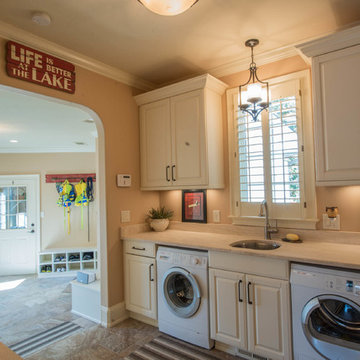
Robin Bish
На фото: параллельная универсальная комната среднего размера в классическом стиле с белыми фасадами, со стиральной и сушильной машиной рядом, врезной мойкой, фасадами с выступающей филенкой, столешницей из известняка, бежевыми стенами и полом из керамогранита
На фото: параллельная универсальная комната среднего размера в классическом стиле с белыми фасадами, со стиральной и сушильной машиной рядом, врезной мойкой, фасадами с выступающей филенкой, столешницей из известняка, бежевыми стенами и полом из керамогранита
Прачечная среднего размера с столешницей из известняка – фото дизайна интерьера
4