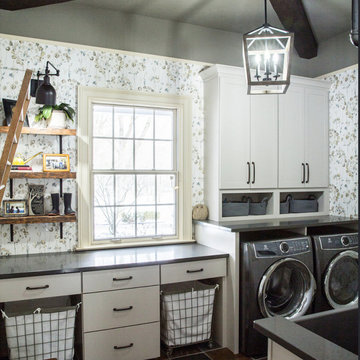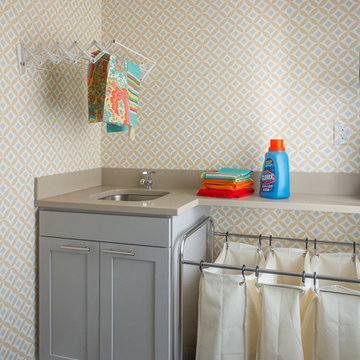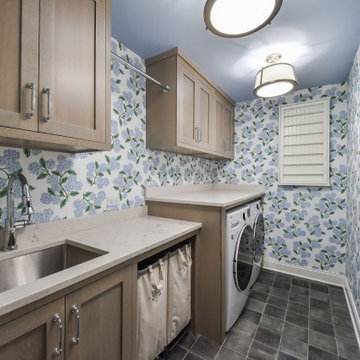Прачечная среднего размера с разноцветными стенами – фото дизайна интерьера
Сортировать:
Бюджет
Сортировать:Популярное за сегодня
1 - 20 из 189 фото
1 из 3

On April 22, 2013, MainStreet Design Build began a 6-month construction project that ended November 1, 2013 with a beautiful 655 square foot addition off the rear of this client's home. The addition included this gorgeous custom kitchen, a large mudroom with a locker for everyone in the house, a brand new laundry room and 3rd car garage. As part of the renovation, a 2nd floor closet was also converted into a full bathroom, attached to a child’s bedroom; the formal living room and dining room were opened up to one another with custom columns that coordinated with existing columns in the family room and kitchen; and the front entry stairwell received a complete re-design.
KateBenjamin Photography

Идея дизайна: отдельная, прямая прачечная среднего размера в современном стиле с фасадами в стиле шейкер, белыми фасадами, гранитной столешницей, разноцветными стенами, полом из керамической плитки, со стиральной и сушильной машиной рядом, серым полом, черной столешницей и обоями на стенах

На фото: угловая универсальная комната среднего размера в стиле неоклассика (современная классика) с одинарной мойкой, фасадами в стиле шейкер, синими фасадами, гранитной столешницей, разноцветными стенами, полом из керамической плитки, со стиральной и сушильной машиной рядом, серым полом, серой столешницей и обоями на стенах

The kitchen isn't the only room worthy of delicious design... and so when these clients saw THEIR personal style come to life in the kitchen, they decided to go all in and put the Maine Coast construction team in charge of building out their vision for the home in its entirety. Talent at its best -- with tastes of this client, we simply had the privilege of doing the easy part -- building their dream home!

This laundry room is the thing dreams are made of. When finishing a basement, often much of the original storage space gets used up in finished areas. We remedied this with plenty of built-in storage for everything from wrapping paper to cleaning supplies. The cabinets include a dirty laundry drawer and pantry to accommodate a clothes steamer.

This home renovation project included a complete gut and reorganization of the main floor, removal of large chimney stack in the middle of the dining room, bringing floors all to same level, moving doors, adding guest bath, master closet, corner fireplace and garage. The result is this beautiful, open, spacious main floor with new kitchen, dining room, living room, master bedroom, master bath, guest bath, laundry room and flooring throughout.

Идея дизайна: отдельная прачечная среднего размера в стиле кантри с с полувстраиваемой мойкой (с передним бортиком), столешницей из кварцевого агломерата, разноцветными стенами, полом из сланца, со стиральной и сушильной машиной рядом и серой столешницей

Reforma integral Sube Interiorismo www.subeinteriorismo.com
Biderbost Photo
Свежая идея для дизайна: угловая кладовка среднего размера в стиле неоклассика (современная классика) с врезной мойкой, фасадами с выступающей филенкой, серыми фасадами, столешницей из кварцевого агломерата, белым фартуком, фартуком из кварцевого агломерата, разноцветными стенами, полом из ламината, со стиральной машиной с сушилкой, коричневым полом, белой столешницей, многоуровневым потолком и обоями на стенах - отличное фото интерьера
Свежая идея для дизайна: угловая кладовка среднего размера в стиле неоклассика (современная классика) с врезной мойкой, фасадами с выступающей филенкой, серыми фасадами, столешницей из кварцевого агломерата, белым фартуком, фартуком из кварцевого агломерата, разноцветными стенами, полом из ламината, со стиральной машиной с сушилкой, коричневым полом, белой столешницей, многоуровневым потолком и обоями на стенах - отличное фото интерьера

На фото: прямая универсальная комната среднего размера в стиле фьюжн с накладной мойкой, плоскими фасадами, черными фасадами, столешницей из кварцевого агломерата, разноцветными стенами, полом из керамической плитки, со стиральной машиной с сушилкой, разноцветным полом, черной столешницей и обоями на стенах с

This farmhouse designed by our Virginia interior design studio showcases custom, traditional style with modern accents. The laundry room was given an interesting interplay of patterns and texture with a grey mosaic tile backsplash and printed tiled flooring. The dark cabinetry provides adequate storage and style. All the bathrooms are bathed in light palettes with hints of coastal color, while the mudroom features a grey and wood palette with practical built-in cabinets and cubbies. The kitchen is all about sleek elegance with a light palette and oversized pendants with metal accents.
---
Project designed by Vienna interior design studio Amy Peltier Interior Design & Home. They serve Mclean, Vienna, Bethesda, DC, Potomac, Great Falls, Chevy Chase, Rockville, Oakton, Alexandria, and the surrounding area.
For more about Amy Peltier Interior Design & Home, click here: https://peltierinteriors.com/
To learn more about this project, click here:
https://peltierinteriors.com/portfolio/vienna-interior-modern-farmhouse/

На фото: параллельная универсальная комната среднего размера в морском стиле с накладной мойкой, светлыми деревянными фасадами, мраморной столешницей, разноцветными стенами, со стиральной и сушильной машиной рядом, разноцветным полом и белой столешницей с

Builder: Homes by True North
Interior Designer: L. Rose Interiors
Photographer: M-Buck Studio
This charming house wraps all of the conveniences of a modern, open concept floor plan inside of a wonderfully detailed modern farmhouse exterior. The front elevation sets the tone with its distinctive twin gable roofline and hipped main level roofline. Large forward facing windows are sheltered by a deep and inviting front porch, which is further detailed by its use of square columns, rafter tails, and old world copper lighting.
Inside the foyer, all of the public spaces for entertaining guests are within eyesight. At the heart of this home is a living room bursting with traditional moldings, columns, and tiled fireplace surround. Opposite and on axis with the custom fireplace, is an expansive open concept kitchen with an island that comfortably seats four. During the spring and summer months, the entertainment capacity of the living room can be expanded out onto the rear patio featuring stone pavers, stone fireplace, and retractable screens for added convenience.
When the day is done, and it’s time to rest, this home provides four separate sleeping quarters. Three of them can be found upstairs, including an office that can easily be converted into an extra bedroom. The master suite is tucked away in its own private wing off the main level stair hall. Lastly, more entertainment space is provided in the form of a lower level complete with a theatre room and exercise space.

Eric Roth
Источник вдохновения для домашнего уюта: отдельная прачечная среднего размера в стиле неоклассика (современная классика) с врезной мойкой, фасадами в стиле шейкер, серыми фасадами, столешницей из кварцевого агломерата, разноцветными стенами и полом из керамогранита
Источник вдохновения для домашнего уюта: отдельная прачечная среднего размера в стиле неоклассика (современная классика) с врезной мойкой, фасадами в стиле шейкер, серыми фасадами, столешницей из кварцевого агломерата, разноцветными стенами и полом из керамогранита

As a recently purchased home, our clients quickly decided they needed to make some major adjustments. The home was pretty outdated and didn’t speak to the young family’s unique style, but we wanted to keep the welcoming character of this Mediterranean bungalow in tact. The classic white kitchen with a new layout is the perfect backdrop for the family. Brass accents add a touch of luster throughout and modernizes the fixtures and hardware.
While the main common areas feature neutral color palettes, we quickly gave each room a burst of energy through bright accent colors and patterned textiles. The kids’ rooms are the most playful, showcasing bold wallcoverings, bright tones, and even a teepee tent reading nook.
Designed by Joy Street Design serving Oakland, Berkeley, San Francisco, and the whole of the East Bay.
For more about Joy Street Design, click here: https://www.joystreetdesign.com/
To learn more about this project, click here: https://www.joystreetdesign.com/portfolio/gower-street

На фото: отдельная, п-образная прачечная среднего размера в стиле фьюжн с врезной мойкой, фасадами цвета дерева среднего тона, столешницей из кварцевого агломерата, белым фартуком, фартуком из кварцевого агломерата, разноцветными стенами, полом из керамической плитки, с сушильной машиной на стиральной машине, черным полом, белой столешницей и обоями на стенах

Laundry Room
Пример оригинального дизайна: параллельная универсальная комната среднего размера в современном стиле с монолитной мойкой, открытыми фасадами, фасадами цвета дерева среднего тона, мраморной столешницей, разноцветными стенами, паркетным полом среднего тона, со скрытой стиральной машиной, коричневым полом и бежевой столешницей
Пример оригинального дизайна: параллельная универсальная комната среднего размера в современном стиле с монолитной мойкой, открытыми фасадами, фасадами цвета дерева среднего тона, мраморной столешницей, разноцветными стенами, паркетным полом среднего тона, со скрытой стиральной машиной, коричневым полом и бежевой столешницей

The quarter sawn white oak cabinets with shaker doors are looking great in this laundry room?
Свежая идея для дизайна: отдельная, параллельная прачечная среднего размера с врезной мойкой, фасадами в стиле шейкер, бежевыми фасадами, разноцветными стенами, со стиральной и сушильной машиной рядом, серым полом, бежевой столешницей и обоями на стенах - отличное фото интерьера
Свежая идея для дизайна: отдельная, параллельная прачечная среднего размера с врезной мойкой, фасадами в стиле шейкер, бежевыми фасадами, разноцветными стенами, со стиральной и сушильной машиной рядом, серым полом, бежевой столешницей и обоями на стенах - отличное фото интерьера

На фото: параллельная универсальная комната среднего размера в стиле рустика с накладной мойкой, плоскими фасадами, фасадами цвета дерева среднего тона, столешницей из кварцевого агломерата, фартуком из керамогранитной плитки, разноцветными стенами, полом из керамогранита, со стиральной и сушильной машиной рядом, серым полом и серой столешницей с

Interior Designer: Tonya Olsen
Photographer: Lindsay Salazar
Идея дизайна: п-образная универсальная комната среднего размера в стиле фьюжн с хозяйственной раковиной, фасадами в стиле шейкер, желтыми фасадами, столешницей из кварцита, разноцветными стенами, полом из керамогранита и с сушильной машиной на стиральной машине
Идея дизайна: п-образная универсальная комната среднего размера в стиле фьюжн с хозяйственной раковиной, фасадами в стиле шейкер, желтыми фасадами, столешницей из кварцита, разноцветными стенами, полом из керамогранита и с сушильной машиной на стиральной машине

Located in the heart of a 1920’s urban neighborhood, this classically designed home went through a dramatic transformation. Several updates over the years had rendered the space dated and feeling disjointed. The main level received cosmetic updates to the kitchen, dining, formal living and family room to bring the decor out of the 90’s and into the 21st century. Space from a coat closet and laundry room was reallocated to the transformation of a storage closet into a stylish powder room. Upstairs, custom cabinetry, built-ins, along with fixture and material updates revamped the look and feel of the bedrooms and bathrooms. But the most striking alterations occurred on the home’s exterior, with the addition of a 24′ x 52′ pool complete with built-in tanning shelf, programmable LED lights and bubblers as well as an elevated spa with waterfall feature. A custom pool house was added to compliment the original architecture of the main home while adding a kitchenette, changing facilities and storage space to enhance the functionality of the pool area. The landscaping received a complete overhaul and Oaks Rialto pavers were added surrounding the pool, along with a lounge space shaded by a custom-built pergola. These renovations and additions converted this residence from well-worn to a stunning, urban oasis.
Прачечная среднего размера с разноцветными стенами – фото дизайна интерьера
1