Прачечная среднего размера с пробковым полом – фото дизайна интерьера
Сортировать:
Бюджет
Сортировать:Популярное за сегодня
21 - 40 из 40 фото
1 из 3
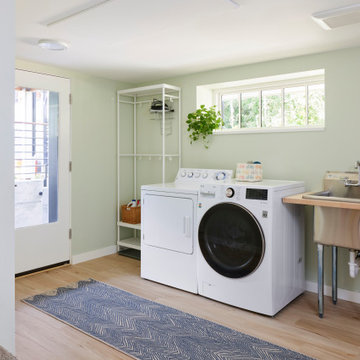
Источник вдохновения для домашнего уюта: отдельная, прямая прачечная среднего размера в стиле кантри с хозяйственной раковиной, деревянной столешницей, зелеными стенами, пробковым полом и со стиральной и сушильной машиной рядом
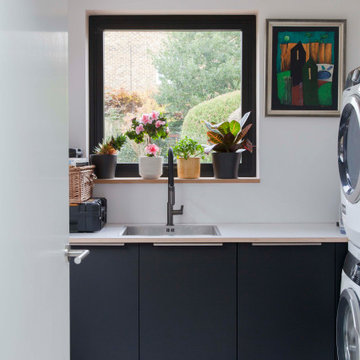
utility room with square window
Источник вдохновения для домашнего уюта: прачечная среднего размера в современном стиле с монолитной мойкой, плоскими фасадами, белыми стенами, пробковым полом, белым полом и белой столешницей
Источник вдохновения для домашнего уюта: прачечная среднего размера в современном стиле с монолитной мойкой, плоскими фасадами, белыми стенами, пробковым полом, белым полом и белой столешницей
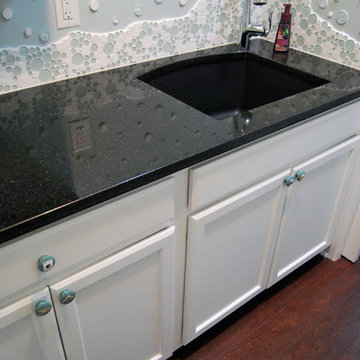
Стильный дизайн: отдельная, угловая прачечная среднего размера в классическом стиле с одинарной мойкой, фасадами с утопленной филенкой, белыми фасадами, гранитной столешницей, синими стенами, пробковым полом и с сушильной машиной на стиральной машине - последний тренд
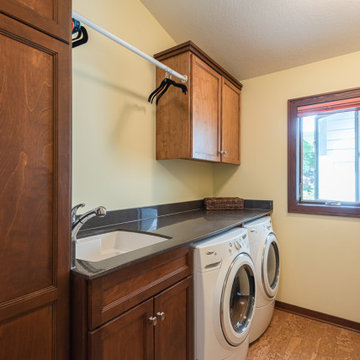
Идея дизайна: параллельная прачечная среднего размера с врезной мойкой, плоскими фасадами, коричневыми фасадами, столешницей из кварцевого агломерата, бежевыми стенами, пробковым полом, со стиральной и сушильной машиной рядом, коричневым полом и черной столешницей
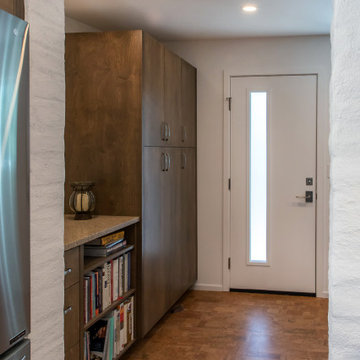
Located just off the Kitchen, the Laundry/Pantry/Mudroom is a continuation of the Kitchen design.
Стильный дизайн: универсальная комната среднего размера с плоскими фасадами, фасадами цвета дерева среднего тона, столешницей из кварцевого агломерата, белыми стенами, пробковым полом, со стиральной и сушильной машиной рядом и бежевой столешницей - последний тренд
Стильный дизайн: универсальная комната среднего размера с плоскими фасадами, фасадами цвета дерева среднего тона, столешницей из кварцевого агломерата, белыми стенами, пробковым полом, со стиральной и сушильной машиной рядом и бежевой столешницей - последний тренд
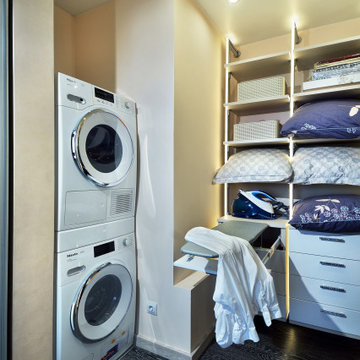
В гардеробной комнате при спальне разместилась не только удобная и эргономичная зона хранения, но и складная гладильная доска, которая прячется в выдвижной ящик комода и стиральная и сушильная машинки.
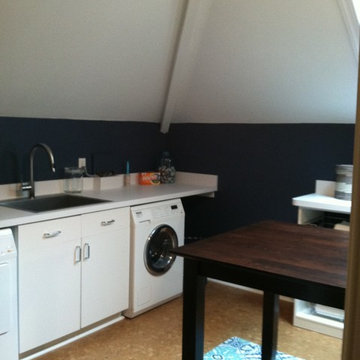
Laundry Room done by Organized Design in the 2014 Charlottesville Design House. Collaboration with Peggy Woodall of The Closet Factory. Paint color: Benjamin Moore's Van Deusen Blue, Cork flooring was installed, cabinetry installed by Closet Factory, new Kohler Sink & Faucet and Bosch washer & dryer. New lighting & hardware were installed, a cedar storage closet, and a chalkboard paint wall added. Designed for multiple functions: laundry, storage, and work space for kids or adults.

This utility room (and WC) was created in a previously dead space. It included a new back door to the garden and lots of storage as well as more work surface and also a second sink. We continued the floor through. Glazed doors to the front and back of the house meant we could get light from all areas and access to all areas of the home.

This utility room (and WC) was created in a previously dead space. It included a new back door to the garden and lots of storage as well as more work surface and also a second sink. We continued the floor through. Glazed doors to the front and back of the house meant we could get light from all areas and access to all areas of the home.
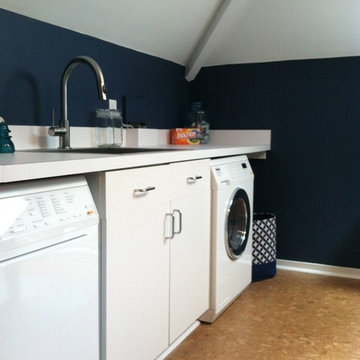
Laundry Room done by Organized Design in the 2014 Charlottesville Design House. Collaboration with Peggy Woodall of The Closet Factory. Paint color: Benjamin Moore's Van Deusen Blue, Cork flooring was installed, cabinetry installed by Closet Factory, new Kohler Sink & Faucet and Bosch washer & dryer. New lighting & hardware were installed, a cedar storage closet, and a chalkboard paint wall added. Designed for multiple functions: laundry, storage, and work space for kids or adults.

The laundry room between the kitchen and powder room received new cabinets, washer and dryer, cork flooring, as well as the new lighting.
JRY & Co.
Свежая идея для дизайна: отдельная, параллельная прачечная среднего размера в стиле неоклассика (современная классика) с фасадами с выступающей филенкой, белыми фасадами, столешницей из кварцевого агломерата, белым фартуком, фартуком из керамической плитки, пробковым полом, белым полом, бежевыми стенами и со стиральной и сушильной машиной рядом - отличное фото интерьера
Свежая идея для дизайна: отдельная, параллельная прачечная среднего размера в стиле неоклассика (современная классика) с фасадами с выступающей филенкой, белыми фасадами, столешницей из кварцевого агломерата, белым фартуком, фартуком из керамической плитки, пробковым полом, белым полом, бежевыми стенами и со стиральной и сушильной машиной рядом - отличное фото интерьера
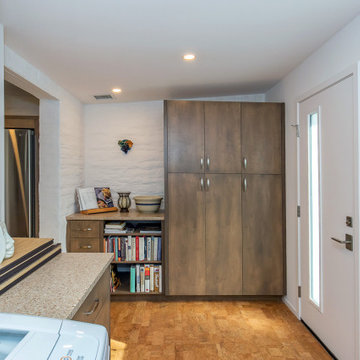
The Laundry/Pantry/Mudroom provides easy access to the exterior from the adjacent Kitchen.
На фото: универсальная комната среднего размера с плоскими фасадами, фасадами цвета дерева среднего тона, столешницей из кварцевого агломерата, белыми стенами, пробковым полом и со стиральной и сушильной машиной рядом
На фото: универсальная комната среднего размера с плоскими фасадами, фасадами цвета дерева среднего тона, столешницей из кварцевого агломерата, белыми стенами, пробковым полом и со стиральной и сушильной машиной рядом
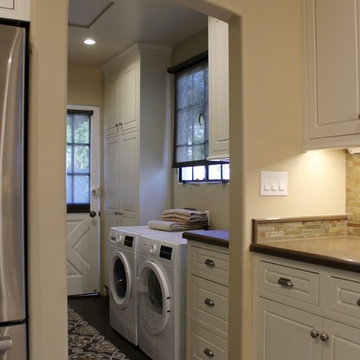
The laundry room is a narrow space that needs utility storage as well as a pantry. New full height cabinets are to the left of the new washer and dryer, and a new base and wall cabinet are on the right. The opposite wall contained the original utility closet. This was modified with new shelves and drawers to provide pantry storage. The original swinging door was replaced with a custom sliding barn door. New sun shades on the window and back door completes the new look.
JRY & Co.
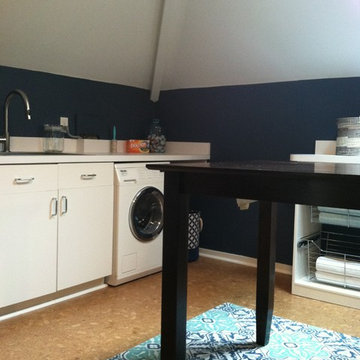
Laundry Room done by Organized Design in the 2014 Charlottesville Design House. Collaboration with Peggy Woodall of The Closet Factory. Paint color: Benjamin Moore's Van Deusen Blue, Cork flooring was installed, cabinetry installed by Closet Factory, new Kohler Sink & Faucet and Bosch washer & dryer. New lighting & hardware were installed, a cedar storage closet, and a chalkboard paint wall added. Designed for multiple functions: laundry, storage, and work space for kids or adults.
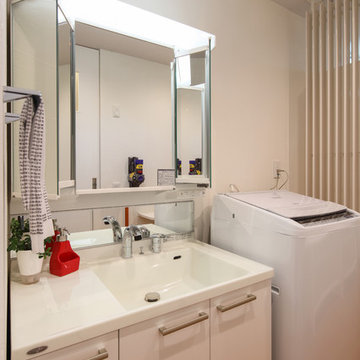
住宅街、美しい冷暖房器のある2階リビングの家
Идея дизайна: прямая прачечная среднего размера в стиле модернизм с белыми стенами, пробковым полом, оранжевым полом и белой столешницей
Идея дизайна: прямая прачечная среднего размера в стиле модернизм с белыми стенами, пробковым полом, оранжевым полом и белой столешницей
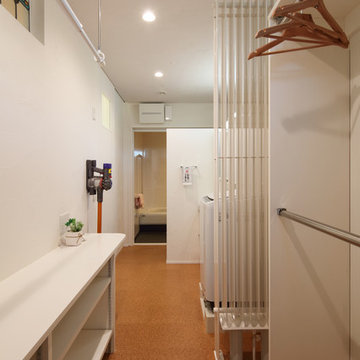
住宅街、美しい冷暖房器のある2階リビングの家
Источник вдохновения для домашнего уюта: прямая прачечная среднего размера в стиле модернизм с белыми стенами, пробковым полом, оранжевым полом и белой столешницей
Источник вдохновения для домашнего уюта: прямая прачечная среднего размера в стиле модернизм с белыми стенами, пробковым полом, оранжевым полом и белой столешницей
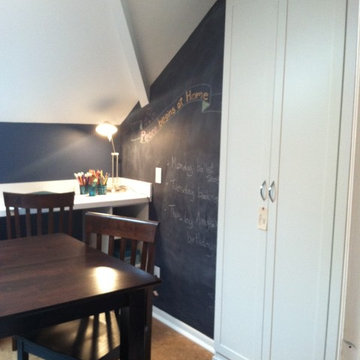
Laundry Room done by Organized Design in the 2014 Charlottesville Design House. Collaboration with Peggy Woodall of The Closet Factory. Paint color: Benjamin Moore's Van Deusen Blue, Cork flooring was installed, cabinetry installed by Closet Factory, new Kohler Sink & Faucet and Bosch washer & dryer. New lighting & hardware were installed, a cedar storage closet, and a chalkboard paint wall added. Designed for multiple functions: laundry, storage, and work space for kids or adults.
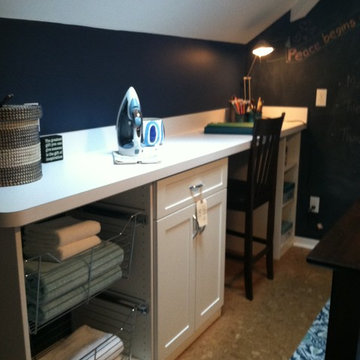
Laundry Room done by Organized Design in the 2014 Charlottesville Design House. Collaboration with Peggy Woodall of The Closet Factory. Paint color: Benjamin Moore's Van Deusen Blue, Cork flooring was installed, cabinetry installed by Closet Factory, new Kohler Sink & Faucet and Bosch washer & dryer. New lighting & hardware were installed, a cedar storage closet, and a chalkboard paint wall added. Designed for multiple functions: laundry, storage, and work space for kids or adults.
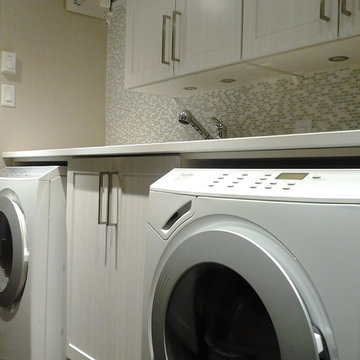
Источник вдохновения для домашнего уюта: отдельная, параллельная прачечная среднего размера в стиле неоклассика (современная классика) с фасадами в стиле шейкер, бежевыми фасадами, столешницей из кварцевого агломерата, со стиральной и сушильной машиной рядом, врезной мойкой, бежевыми стенами и пробковым полом
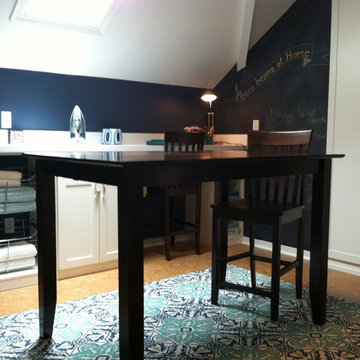
Laundry Room done by Organized Design in the 2014 Charlottesville Design House. Collaboration with Peggy Woodall of The Closet Factory. Paint color: Benjamin Moore's Van Deusen Blue, Cork flooring was installed, cabinetry installed by Closet Factory, new Kohler Sink & Faucet and Bosch washer & dryer. New lighting & hardware were installed, a cedar storage closet, and a chalkboard paint wall added. Designed for multiple functions: laundry, storage, and work space for kids or adults.
Прачечная среднего размера с пробковым полом – фото дизайна интерьера
2