Прачечная с желтыми стенами и серым полом – фото дизайна интерьера
Сортировать:
Бюджет
Сортировать:Популярное за сегодня
41 - 60 из 71 фото
1 из 3
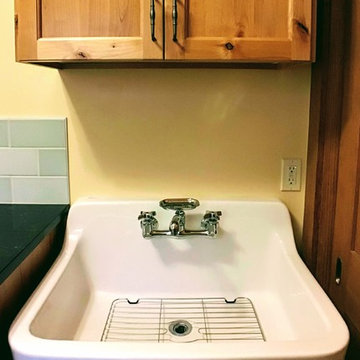
Zapata Photography
На фото: маленькая отдельная, параллельная прачечная в стиле кантри с с полувстраиваемой мойкой (с передним бортиком), фасадами с декоративным кантом, фасадами цвета дерева среднего тона, столешницей из кварцевого агломерата, желтыми стенами, полом из сланца, со стиральной и сушильной машиной рядом, серым полом и черной столешницей для на участке и в саду
На фото: маленькая отдельная, параллельная прачечная в стиле кантри с с полувстраиваемой мойкой (с передним бортиком), фасадами с декоративным кантом, фасадами цвета дерева среднего тона, столешницей из кварцевого агломерата, желтыми стенами, полом из сланца, со стиральной и сушильной машиной рядом, серым полом и черной столешницей для на участке и в саду
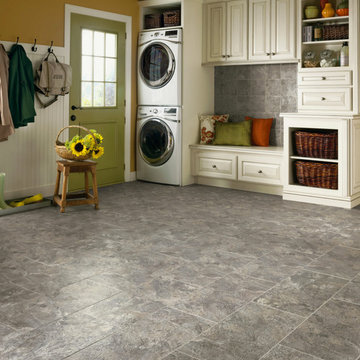
Источник вдохновения для домашнего уюта: прачечная среднего размера в стиле кантри с желтыми стенами, полом из керамогранита и серым полом
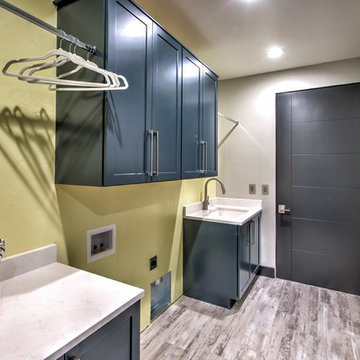
На фото: прачечная в стиле модернизм с врезной мойкой, фасадами в стиле шейкер, синими фасадами, желтыми стенами, со стиральной и сушильной машиной рядом, серым полом и белой столешницей с
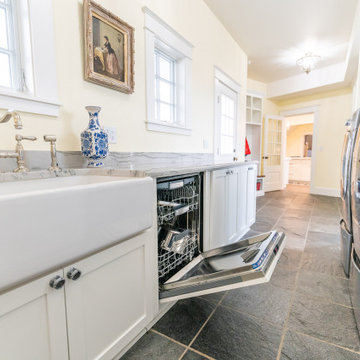
На фото: большая параллельная универсальная комната в стиле кантри с с полувстраиваемой мойкой (с передним бортиком), фасадами в стиле шейкер, белыми фасадами, гранитной столешницей, серым фартуком, фартуком из гранита, желтыми стенами, полом из керамогранита, со стиральной и сушильной машиной рядом, серым полом и серой столешницей с
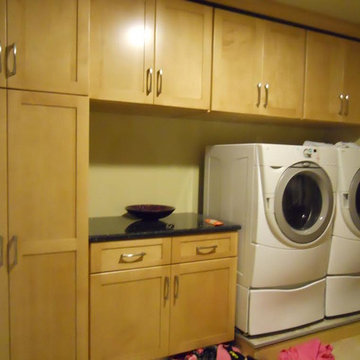
laundry room featuring ample storage room and folding table. Custom cabinets in natural finish by Bauman Custom Woodworking.
Источник вдохновения для домашнего уюта: большая прямая универсальная комната в классическом стиле с фасадами в стиле шейкер, светлыми деревянными фасадами, столешницей из кварцита, желтыми стенами, полом из керамической плитки, со стиральной и сушильной машиной рядом и серым полом
Источник вдохновения для домашнего уюта: большая прямая универсальная комната в классическом стиле с фасадами в стиле шейкер, светлыми деревянными фасадами, столешницей из кварцита, желтыми стенами, полом из керамической плитки, со стиральной и сушильной машиной рядом и серым полом

A fire in the Utility room devastated the front of this property. Extensive heat and smoke damage was apparent to all rooms.
Пример оригинального дизайна: огромная угловая универсальная комната в классическом стиле с накладной мойкой, фасадами в стиле шейкер, зелеными фасадами, столешницей из ламината, бежевым фартуком, желтыми стенами, со стиральной и сушильной машиной рядом, коричневой столешницей, сводчатым потолком, фартуком из дерева, полом из ламината и серым полом
Пример оригинального дизайна: огромная угловая универсальная комната в классическом стиле с накладной мойкой, фасадами в стиле шейкер, зелеными фасадами, столешницей из ламината, бежевым фартуком, желтыми стенами, со стиральной и сушильной машиной рядом, коричневой столешницей, сводчатым потолком, фартуком из дерева, полом из ламината и серым полом
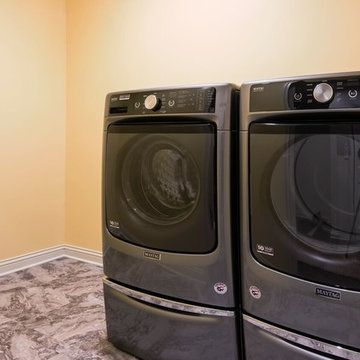
Источник вдохновения для домашнего уюта: отдельная, прямая прачечная в стиле рустика с желтыми стенами, полом из керамогранита, со стиральной и сушильной машиной рядом и серым полом
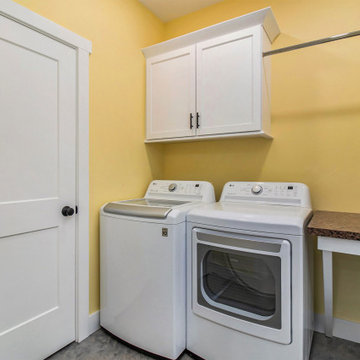
На фото: отдельная, прямая прачечная среднего размера в стиле кантри с фасадами в стиле шейкер, белыми фасадами, столешницей из ламината, желтыми стенами, бетонным полом, со стиральной и сушильной машиной рядом и серым полом
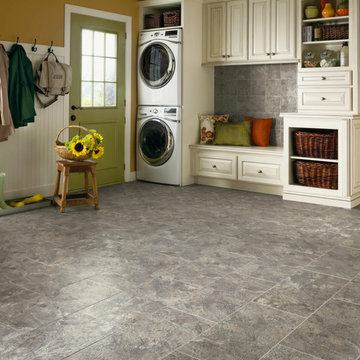
Свежая идея для дизайна: большая отдельная, прямая прачечная в стиле неоклассика (современная классика) с фасадами с выступающей филенкой, белыми фасадами, желтыми стенами, полом из керамогранита, с сушильной машиной на стиральной машине и серым полом - отличное фото интерьера
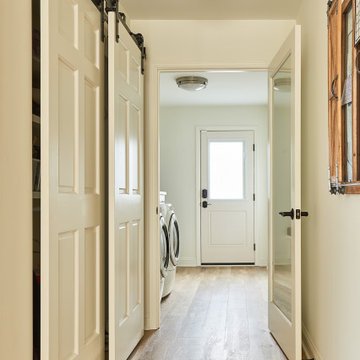
Свежая идея для дизайна: большая параллельная универсальная комната в стиле неоклассика (современная классика) с желтыми стенами, со стиральной и сушильной машиной рядом и серым полом - отличное фото интерьера
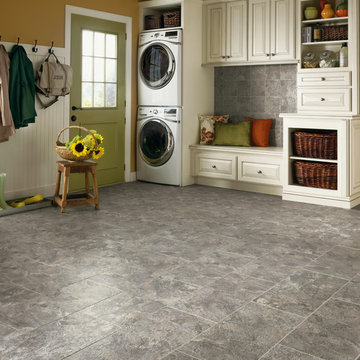
Пример оригинального дизайна: большая прямая универсальная комната в стиле неоклассика (современная классика) с фасадами с выступающей филенкой, белыми фасадами, желтыми стенами, полом из винила, с сушильной машиной на стиральной машине и серым полом
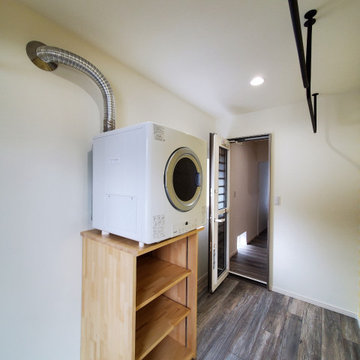
このランドリールームはかんた君を設置して、アイアンの物干しで干すことも可能です。
かんた君の設置台は、大工さんの造作になります。
Пример оригинального дизайна: отдельная прачечная среднего размера в стиле кантри с желтыми стенами, деревянным полом, со стиральной машиной с сушилкой и серым полом
Пример оригинального дизайна: отдельная прачечная среднего размера в стиле кантри с желтыми стенами, деревянным полом, со стиральной машиной с сушилкой и серым полом
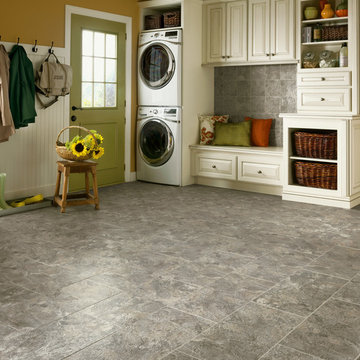
Vinyl tile is the perfect flooring solution for a hardworking mudroom/laundry room.
Идея дизайна: большая отдельная прачечная с фасадами с выступающей филенкой, желтыми стенами, полом из винила, с сушильной машиной на стиральной машине и серым полом
Идея дизайна: большая отдельная прачечная с фасадами с выступающей филенкой, желтыми стенами, полом из винила, с сушильной машиной на стиральной машине и серым полом
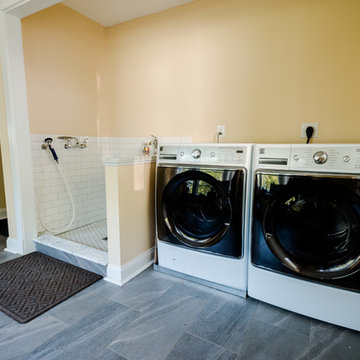
Don't forget about your pets! This mudroom features a specially designated wash area for the homeowner's dogs so that cleaning off after playing outside by the water is quick and easy!
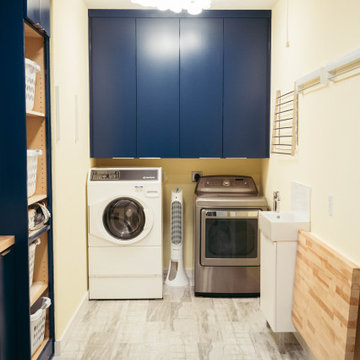
This dark, dreary kitchen was large, but not being used well. The family of 7 had outgrown the limited storage and experienced traffic bottlenecks when in the kitchen together. A bright, cheerful and more functional kitchen was desired, as well as a new pantry space.
We gutted the kitchen and closed off the landing through the door to the garage to create a new pantry. A frosted glass pocket door eliminates door swing issues. In the pantry, a small access door opens to the garage so groceries can be loaded easily. Grey wood-look tile was laid everywhere.
We replaced the small window and added a 6’x4’ window, instantly adding tons of natural light. A modern motorized sheer roller shade helps control early morning glare. Three free-floating shelves are to the right of the window for favorite décor and collectables.
White, ceiling-height cabinets surround the room. The full-overlay doors keep the look seamless. Double dishwashers, double ovens and a double refrigerator are essentials for this busy, large family. An induction cooktop was chosen for energy efficiency, child safety, and reliability in cooking. An appliance garage and a mixer lift house the much-used small appliances.
An ice maker and beverage center were added to the side wall cabinet bank. The microwave and TV are hidden but have easy access.
The inspiration for the room was an exclusive glass mosaic tile. The large island is a glossy classic blue. White quartz countertops feature small flecks of silver. Plus, the stainless metal accent was even added to the toe kick!
Upper cabinet, under-cabinet and pendant ambient lighting, all on dimmers, was added and every light (even ceiling lights) is LED for energy efficiency.
White-on-white modern counter stools are easy to clean. Plus, throughout the room, strategically placed USB outlets give tidy charging options.

This dark, dreary kitchen was large, but not being used well. The family of 7 had outgrown the limited storage and experienced traffic bottlenecks when in the kitchen together. A bright, cheerful and more functional kitchen was desired, as well as a new pantry space.
We gutted the kitchen and closed off the landing through the door to the garage to create a new pantry. A frosted glass pocket door eliminates door swing issues. In the pantry, a small access door opens to the garage so groceries can be loaded easily. Grey wood-look tile was laid everywhere.
We replaced the small window and added a 6’x4’ window, instantly adding tons of natural light. A modern motorized sheer roller shade helps control early morning glare. Three free-floating shelves are to the right of the window for favorite décor and collectables.
White, ceiling-height cabinets surround the room. The full-overlay doors keep the look seamless. Double dishwashers, double ovens and a double refrigerator are essentials for this busy, large family. An induction cooktop was chosen for energy efficiency, child safety, and reliability in cooking. An appliance garage and a mixer lift house the much-used small appliances.
An ice maker and beverage center were added to the side wall cabinet bank. The microwave and TV are hidden but have easy access.
The inspiration for the room was an exclusive glass mosaic tile. The large island is a glossy classic blue. White quartz countertops feature small flecks of silver. Plus, the stainless metal accent was even added to the toe kick!
Upper cabinet, under-cabinet and pendant ambient lighting, all on dimmers, was added and every light (even ceiling lights) is LED for energy efficiency.
White-on-white modern counter stools are easy to clean. Plus, throughout the room, strategically placed USB outlets give tidy charging options.

This dark, dreary kitchen was large, but not being used well. The family of 7 had outgrown the limited storage and experienced traffic bottlenecks when in the kitchen together. A bright, cheerful and more functional kitchen was desired, as well as a new pantry space.
We gutted the kitchen and closed off the landing through the door to the garage to create a new pantry. A frosted glass pocket door eliminates door swing issues. In the pantry, a small access door opens to the garage so groceries can be loaded easily. Grey wood-look tile was laid everywhere.
We replaced the small window and added a 6’x4’ window, instantly adding tons of natural light. A modern motorized sheer roller shade helps control early morning glare. Three free-floating shelves are to the right of the window for favorite décor and collectables.
White, ceiling-height cabinets surround the room. The full-overlay doors keep the look seamless. Double dishwashers, double ovens and a double refrigerator are essentials for this busy, large family. An induction cooktop was chosen for energy efficiency, child safety, and reliability in cooking. An appliance garage and a mixer lift house the much-used small appliances.
An ice maker and beverage center were added to the side wall cabinet bank. The microwave and TV are hidden but have easy access.
The inspiration for the room was an exclusive glass mosaic tile. The large island is a glossy classic blue. White quartz countertops feature small flecks of silver. Plus, the stainless metal accent was even added to the toe kick!
Upper cabinet, under-cabinet and pendant ambient lighting, all on dimmers, was added and every light (even ceiling lights) is LED for energy efficiency.
White-on-white modern counter stools are easy to clean. Plus, throughout the room, strategically placed USB outlets give tidy charging options.

This dark, dreary kitchen was large, but not being used well. The family of 7 had outgrown the limited storage and experienced traffic bottlenecks when in the kitchen together. A bright, cheerful and more functional kitchen was desired, as well as a new pantry space.
We gutted the kitchen and closed off the landing through the door to the garage to create a new pantry. A frosted glass pocket door eliminates door swing issues. In the pantry, a small access door opens to the garage so groceries can be loaded easily. Grey wood-look tile was laid everywhere.
We replaced the small window and added a 6’x4’ window, instantly adding tons of natural light. A modern motorized sheer roller shade helps control early morning glare. Three free-floating shelves are to the right of the window for favorite décor and collectables.
White, ceiling-height cabinets surround the room. The full-overlay doors keep the look seamless. Double dishwashers, double ovens and a double refrigerator are essentials for this busy, large family. An induction cooktop was chosen for energy efficiency, child safety, and reliability in cooking. An appliance garage and a mixer lift house the much-used small appliances.
An ice maker and beverage center were added to the side wall cabinet bank. The microwave and TV are hidden but have easy access.
The inspiration for the room was an exclusive glass mosaic tile. The large island is a glossy classic blue. White quartz countertops feature small flecks of silver. Plus, the stainless metal accent was even added to the toe kick!
Upper cabinet, under-cabinet and pendant ambient lighting, all on dimmers, was added and every light (even ceiling lights) is LED for energy efficiency.
White-on-white modern counter stools are easy to clean. Plus, throughout the room, strategically placed USB outlets give tidy charging options.

This dark, dreary kitchen was large, but not being used well. The family of 7 had outgrown the limited storage and experienced traffic bottlenecks when in the kitchen together. A bright, cheerful and more functional kitchen was desired, as well as a new pantry space.
We gutted the kitchen and closed off the landing through the door to the garage to create a new pantry. A frosted glass pocket door eliminates door swing issues. In the pantry, a small access door opens to the garage so groceries can be loaded easily. Grey wood-look tile was laid everywhere.
We replaced the small window and added a 6’x4’ window, instantly adding tons of natural light. A modern motorized sheer roller shade helps control early morning glare. Three free-floating shelves are to the right of the window for favorite décor and collectables.
White, ceiling-height cabinets surround the room. The full-overlay doors keep the look seamless. Double dishwashers, double ovens and a double refrigerator are essentials for this busy, large family. An induction cooktop was chosen for energy efficiency, child safety, and reliability in cooking. An appliance garage and a mixer lift house the much-used small appliances.
An ice maker and beverage center were added to the side wall cabinet bank. The microwave and TV are hidden but have easy access.
The inspiration for the room was an exclusive glass mosaic tile. The large island is a glossy classic blue. White quartz countertops feature small flecks of silver. Plus, the stainless metal accent was even added to the toe kick!
Upper cabinet, under-cabinet and pendant ambient lighting, all on dimmers, was added and every light (even ceiling lights) is LED for energy efficiency.
White-on-white modern counter stools are easy to clean. Plus, throughout the room, strategically placed USB outlets give tidy charging options.
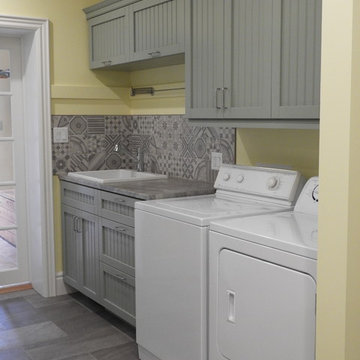
The laundry room features a hanging stripe which the homeowner mounted towel racks and towel bars to.
Пример оригинального дизайна: маленькая параллельная универсальная комната в стиле кантри с накладной мойкой, фасадами с декоративным кантом, зелеными фасадами, столешницей из ламината, желтыми стенами, полом из винила, со стиральной и сушильной машиной рядом, серым полом и серой столешницей для на участке и в саду
Пример оригинального дизайна: маленькая параллельная универсальная комната в стиле кантри с накладной мойкой, фасадами с декоративным кантом, зелеными фасадами, столешницей из ламината, желтыми стенами, полом из винила, со стиральной и сушильной машиной рядом, серым полом и серой столешницей для на участке и в саду
Прачечная с желтыми стенами и серым полом – фото дизайна интерьера
3