Прачечная с зелеными фасадами и полом из керамогранита – фото дизайна интерьера
Сортировать:
Бюджет
Сортировать:Популярное за сегодня
141 - 160 из 219 фото
1 из 3
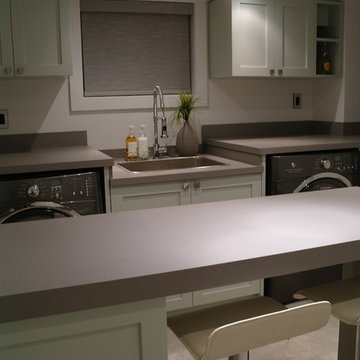
Стильный дизайн: большая параллельная универсальная комната в современном стиле с накладной мойкой, фасадами с утопленной филенкой, зелеными фасадами, столешницей из ламината, белыми стенами и полом из керамогранита - последний тренд
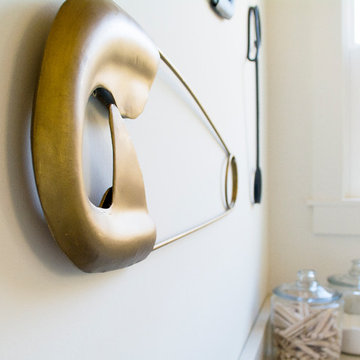
This new home was designed to nestle quietly into the rich landscape of rolling pastures and striking mountain views. A wrap around front porch forms a facade that welcomes visitors and hearkens to a time when front porch living was all the entertainment a family needed. White lap siding coupled with a galvanized metal roof and contrasting pops of warmth from the stained door and earthen brick, give this home a timeless feel and classic farmhouse style. The story and a half home has 3 bedrooms and two and half baths. The master suite is located on the main level with two bedrooms and a loft office on the upper level. A beautiful open concept with traditional scale and detailing gives the home historic character and charm. Transom lites, perfectly sized windows, a central foyer with open stair and wide plank heart pine flooring all help to add to the nostalgic feel of this young home. White walls, shiplap details, quartz counters, shaker cabinets, simple trim designs, an abundance of natural light and carefully designed artificial lighting make modest spaces feel large and lend to the homeowner's delight in their new custom home.
Kimberly Kerl
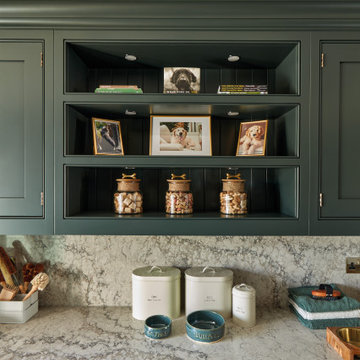
Our dark green boot room and utility has been designed for all seasons, incorporating open and closed storage for muddy boots, bags, various outdoor items and cleaning products.
No boot room is complete without bespoke bench seating. In this instance, we've introduced a warm and contrasting walnut seat, offering a cosy perch and additional storage below.
To add a heritage feel, we've embraced darker tones, walnut details and burnished brass Antrim handles, bringing beauty to this practical room.

Transitional laundry room with a mudroom included in it. The stackable washer and dryer allowed for there to be a large closet for cleaning supplies with an outlet in it for the electric broom. The clean white counters allow the tile and cabinet color to stand out and be the showpiece in the room!
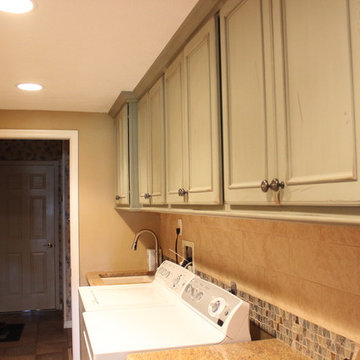
Showplace Wood Products
На фото: прачечная в стиле рустика с врезной мойкой, фасадами с утопленной филенкой, зелеными фасадами, гранитной столешницей, бежевыми стенами, полом из керамогранита и со стиральной и сушильной машиной рядом с
На фото: прачечная в стиле рустика с врезной мойкой, фасадами с утопленной филенкой, зелеными фасадами, гранитной столешницей, бежевыми стенами, полом из керамогранита и со стиральной и сушильной машиной рядом с

Идея дизайна: отдельная, параллельная прачечная среднего размера в стиле неоклассика (современная классика) с одинарной мойкой, фасадами в стиле шейкер, зелеными фасадами, столешницей из кварцита, зелеными стенами, полом из керамогранита, со стиральной и сушильной машиной рядом, серым полом, белой столешницей и стенами из вагонки
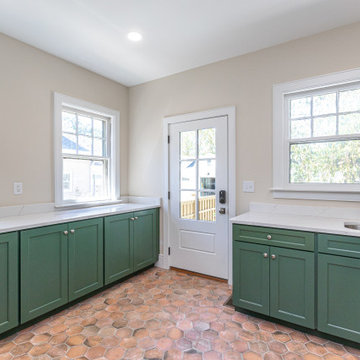
На фото: универсальная комната в классическом стиле с врезной мойкой, фасадами с утопленной филенкой, зелеными фасадами, столешницей из кварцита, белыми стенами, полом из керамогранита, со стиральной и сушильной машиной рядом и белой столешницей
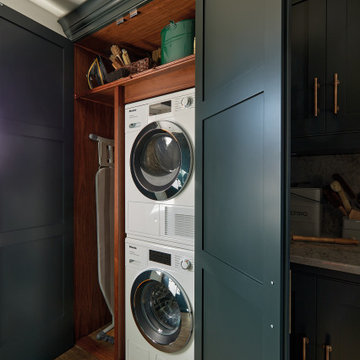
Our dark green boot room and utility has been designed for all seasons, incorporating open and closed storage for muddy boots, bags, various outdoor items and cleaning products.
No boot room is complete without bespoke bench seating. In this instance, we've introduced a warm and contrasting walnut seat, offering a cosy perch and additional storage below.
To add a heritage feel, we've embraced darker tones, walnut details and burnished brass Antrim handles, bringing beauty to this practical room.
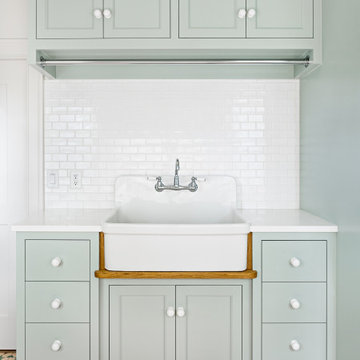
The drip tray installed here protects the cabinetry from water damage, keeping the cabinetry in great condition for years.
Идея дизайна: прачечная в классическом стиле с зелеными фасадами, белым фартуком, фартуком из плитки кабанчик, белыми стенами, полом из керамогранита, зеленым полом и белой столешницей
Идея дизайна: прачечная в классическом стиле с зелеными фасадами, белым фартуком, фартуком из плитки кабанчик, белыми стенами, полом из керамогранита, зеленым полом и белой столешницей

Transforming a traditional laundry room from drab to fab, this makeover kept the structural integrity intact, essential for its dual function as a storm shelter. With clever design, we maximized the space by adding extensive storage solutions and introducing a secondary fridge for extra convenience. The result is a functional, yet stylish laundry area that meets the client's needs without compromising on safety or aesthetic appeal.
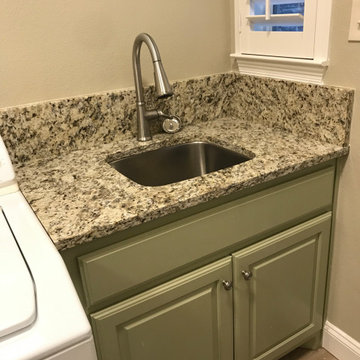
water damage renovation
На фото: отдельная, прямая прачечная в классическом стиле с врезной мойкой, фасадами с выступающей филенкой, зелеными фасадами, гранитной столешницей, разноцветным фартуком, фартуком из гранита, бежевыми стенами, полом из керамогранита, со стиральной и сушильной машиной рядом, бежевым полом и разноцветной столешницей
На фото: отдельная, прямая прачечная в классическом стиле с врезной мойкой, фасадами с выступающей филенкой, зелеными фасадами, гранитной столешницей, разноцветным фартуком, фартуком из гранита, бежевыми стенами, полом из керамогранита, со стиральной и сушильной машиной рядом, бежевым полом и разноцветной столешницей
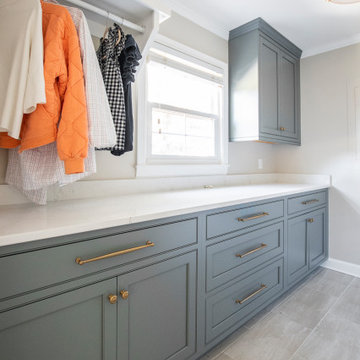
Стильный дизайн: отдельная, параллельная прачечная среднего размера в классическом стиле с фасадами с декоративным кантом, зелеными фасадами, столешницей из кварцевого агломерата, бежевыми стенами, полом из керамогранита, со стиральной и сушильной машиной рядом, бежевым полом и белой столешницей - последний тренд
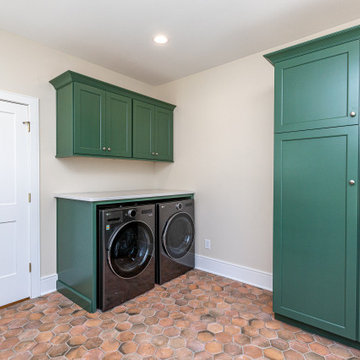
Стильный дизайн: универсальная комната в классическом стиле с врезной мойкой, фасадами с утопленной филенкой, зелеными фасадами, столешницей из кварцита, белыми стенами, полом из керамогранита, со стиральной и сушильной машиной рядом и белой столешницей - последний тренд
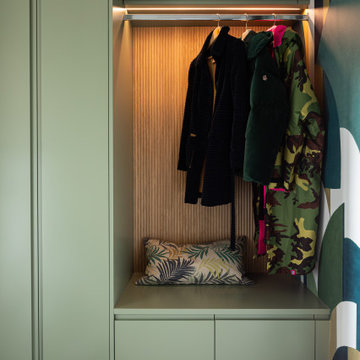
Secondary utility room and coat cupboard
Источник вдохновения для домашнего уюта: маленькая прямая универсальная комната в классическом стиле с плоскими фасадами, зелеными фасадами, разноцветными стенами, полом из керамогранита, со скрытой стиральной машиной, коричневым полом и обоями на стенах для на участке и в саду
Источник вдохновения для домашнего уюта: маленькая прямая универсальная комната в классическом стиле с плоскими фасадами, зелеными фасадами, разноцветными стенами, полом из керамогранита, со скрытой стиральной машиной, коричневым полом и обоями на стенах для на участке и в саду
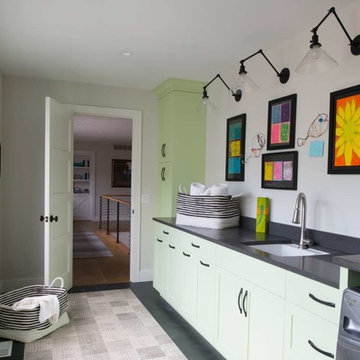
Scott Amundson Photography
Пример оригинального дизайна: прачечная в современном стиле с одинарной мойкой, зелеными фасадами, столешницей из акрилового камня, белыми стенами, полом из керамогранита, со стиральной и сушильной машиной рядом, серым полом и серой столешницей
Пример оригинального дизайна: прачечная в современном стиле с одинарной мойкой, зелеными фасадами, столешницей из акрилового камня, белыми стенами, полом из керамогранита, со стиральной и сушильной машиной рядом, серым полом и серой столешницей
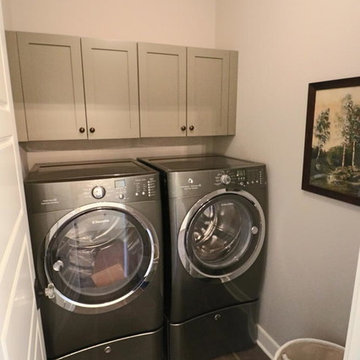
2016 Showcase of Homes Luxury Award Winning Home by La Femme Home Builders, LLC
Источник вдохновения для домашнего уюта: маленькая отдельная, прямая прачечная в стиле кантри с фасадами с утопленной филенкой, зелеными фасадами, бежевыми стенами, полом из керамогранита и со стиральной и сушильной машиной рядом для на участке и в саду
Источник вдохновения для домашнего уюта: маленькая отдельная, прямая прачечная в стиле кантри с фасадами с утопленной филенкой, зелеными фасадами, бежевыми стенами, полом из керамогранита и со стиральной и сушильной машиной рядом для на участке и в саду
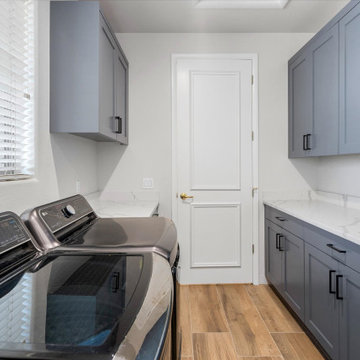
Стильный дизайн: параллельная прачечная среднего размера в стиле модернизм с врезной мойкой, фасадами в стиле шейкер, зелеными фасадами, столешницей из кварцевого агломерата, белыми стенами, полом из керамогранита, со стиральной и сушильной машиной рядом, коричневым полом и белой столешницей - последний тренд
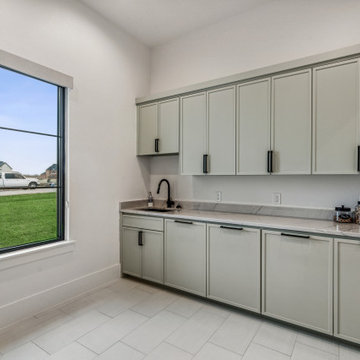
The laundry room is connected directly to the owner's closet for easy access. The custom micro shaker cabinets feature 4 laundry bin pull-outs to store all of the family's laundry out of sight.
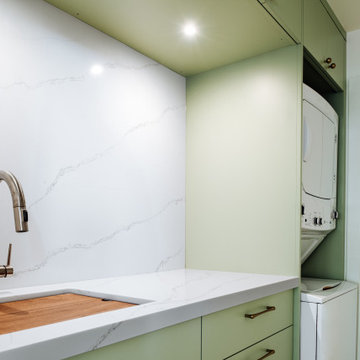
Engineered Quartz Countertop and Backsplash: MSI | Quartz | Calcatta Arno Polished | 1-2 cm | Mitered.
Cabinet Color: Sherwin Williams SW6177 Softened Green.
Walls, Door, and Trim Paint Color: Kelly Moore KM4779 Willow Side.
Sink: Ferguson | Ruvati | Roma | RVU6320 | SS.
Faucet: Feguson | Simplice | K-596_VS | Vibrant Stainless.
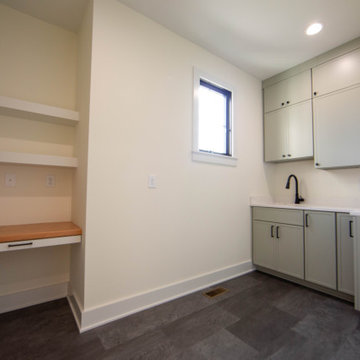
The laundry room doubles as the home's command center with an alcove desk built into the corner.
Стильный дизайн: угловая универсальная комната среднего размера в стиле неоклассика (современная классика) с врезной мойкой, плоскими фасадами, зелеными фасадами, столешницей из кварцевого агломерата, белыми стенами, полом из керамогранита, со стиральной и сушильной машиной рядом, серым полом и белой столешницей - последний тренд
Стильный дизайн: угловая универсальная комната среднего размера в стиле неоклассика (современная классика) с врезной мойкой, плоскими фасадами, зелеными фасадами, столешницей из кварцевого агломерата, белыми стенами, полом из керамогранита, со стиральной и сушильной машиной рядом, серым полом и белой столешницей - последний тренд
Прачечная с зелеными фасадами и полом из керамогранита – фото дизайна интерьера
8