Прачечная с зелеными фасадами и фасадами любого цвета – фото дизайна интерьера
Сортировать:
Бюджет
Сортировать:Популярное за сегодня
141 - 160 из 1 056 фото
1 из 3

Our clients wanted a full redo of their laundry room/mud room in nature colors. We were instantly inspired by this gorgeous olive green paint (Farrow and Ball Bancha) and the color took center stage in this inspired design. The Moroccan carpet brings the warmth and anchors the space and the white marble brings in the contemporary integrity.
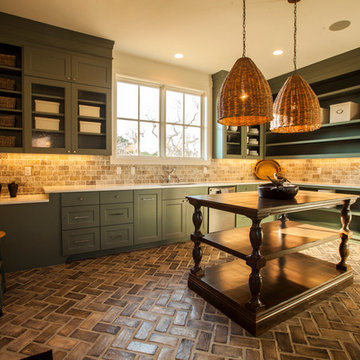
Пример оригинального дизайна: прачечная в классическом стиле с зелеными фасадами и коричневым полом

Свежая идея для дизайна: прямая универсальная комната в морском стиле с фасадами в стиле шейкер, зелеными фасадами, белыми стенами, паркетным полом среднего тона и со стиральной и сушильной машиной рядом - отличное фото интерьера

На фото: большая отдельная, угловая прачечная в стиле кантри с накладной мойкой, фасадами в стиле шейкер, зелеными фасадами, столешницей из кварцевого агломерата, белыми стенами, полом из керамогранита, со стиральной и сушильной машиной рядом, серым полом и белой столешницей с
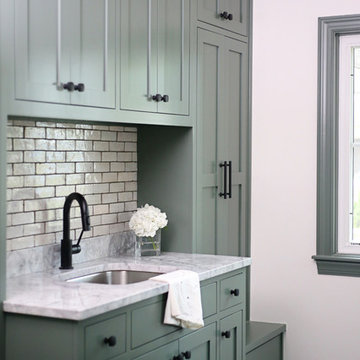
Стильный дизайн: параллельная универсальная комната среднего размера в стиле неоклассика (современная классика) с врезной мойкой, фасадами в стиле шейкер, зелеными фасадами, мраморной столешницей, белыми стенами, полом из винила, со стиральной и сушильной машиной рядом, серым полом и серой столешницей - последний тренд

Sarah Shields
Пример оригинального дизайна: отдельная, параллельная прачечная среднего размера в стиле кантри с фасадами в стиле шейкер, зелеными фасадами, мраморной столешницей, белыми стенами, бетонным полом, со стиральной и сушильной машиной рядом и врезной мойкой
Пример оригинального дизайна: отдельная, параллельная прачечная среднего размера в стиле кантри с фасадами в стиле шейкер, зелеными фасадами, мраморной столешницей, белыми стенами, бетонным полом, со стиральной и сушильной машиной рядом и врезной мойкой

Brunswick Parlour transforms a Victorian cottage into a hard-working, personalised home for a family of four.
Our clients loved the character of their Brunswick terrace home, but not its inefficient floor plan and poor year-round thermal control. They didn't need more space, they just needed their space to work harder.
The front bedrooms remain largely untouched, retaining their Victorian features and only introducing new cabinetry. Meanwhile, the main bedroom’s previously pokey en suite and wardrobe have been expanded, adorned with custom cabinetry and illuminated via a generous skylight.
At the rear of the house, we reimagined the floor plan to establish shared spaces suited to the family’s lifestyle. Flanked by the dining and living rooms, the kitchen has been reoriented into a more efficient layout and features custom cabinetry that uses every available inch. In the dining room, the Swiss Army Knife of utility cabinets unfolds to reveal a laundry, more custom cabinetry, and a craft station with a retractable desk. Beautiful materiality throughout infuses the home with warmth and personality, featuring Blackbutt timber flooring and cabinetry, and selective pops of green and pink tones.
The house now works hard in a thermal sense too. Insulation and glazing were updated to best practice standard, and we’ve introduced several temperature control tools. Hydronic heating installed throughout the house is complemented by an evaporative cooling system and operable skylight.
The result is a lush, tactile home that increases the effectiveness of every existing inch to enhance daily life for our clients, proving that good design doesn’t need to add space to add value.

Источник вдохновения для домашнего уюта: отдельная, угловая прачечная в классическом стиле с с полувстраиваемой мойкой (с передним бортиком), фасадами с утопленной филенкой, зелеными фасадами, синими стенами, кирпичным полом, со стиральной и сушильной машиной рядом, красным полом, белой столешницей и обоями на стенах
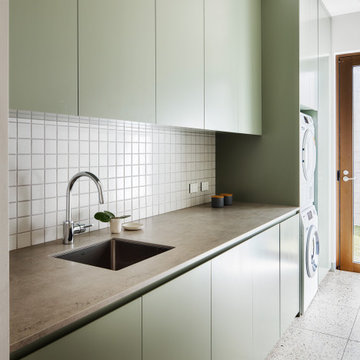
Gorgeous green tones in the laundry.
Стильный дизайн: параллельная прачечная среднего размера в современном стиле с зелеными фасадами и столешницей из акрилового камня - последний тренд
Стильный дизайн: параллельная прачечная среднего размера в современном стиле с зелеными фасадами и столешницей из акрилового камня - последний тренд

Dans cet appartement familial de 150 m², l’objectif était de rénover l’ensemble des pièces pour les rendre fonctionnelles et chaleureuses, en associant des matériaux naturels à une palette de couleurs harmonieuses.
Dans la cuisine et le salon, nous avons misé sur du bois clair naturel marié avec des tons pastel et des meubles tendance. De nombreux rangements sur mesure ont été réalisés dans les couloirs pour optimiser tous les espaces disponibles. Le papier peint à motifs fait écho aux lignes arrondies de la porte verrière réalisée sur mesure.
Dans les chambres, on retrouve des couleurs chaudes qui renforcent l’esprit vacances de l’appartement. Les salles de bain et la buanderie sont également dans des tons de vert naturel associés à du bois brut. La robinetterie noire, toute en contraste, apporte une touche de modernité. Un appartement où il fait bon vivre !

Home to a large family, the brief for this laundry in Brighton was to incorporate as much storage space as possible. Our in-house Interior Designer, Jeyda has created a galley style laundry with ample storage without having to compromise on style.
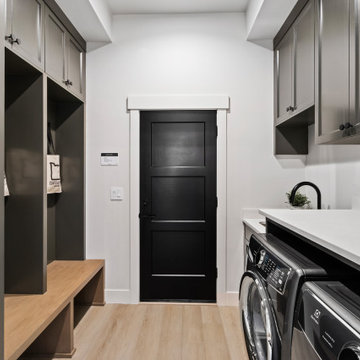
This Woodland Style home is a beautiful combination of rustic charm and modern flare. The Three bedroom, 3 and 1/2 bath home provides an abundance of natural light in every room. The home design offers a central courtyard adjoining the main living space with the primary bedroom. The master bath with its tiled shower and walk in closet provide the homeowner with much needed space without compromising the beautiful style of the overall home.

Summary of Scope: gut renovation/reconfiguration of kitchen, coffee bar, mudroom, powder room, 2 kids baths, guest bath, master bath and dressing room, kids study and playroom, study/office, laundry room, restoration of windows, adding wallpapers and window treatments
Background/description: The house was built in 1908, my clients are only the 3rd owners of the house. The prior owner lived there from 1940s until she died at age of 98! The old home had loads of character and charm but was in pretty bad condition and desperately needed updates. The clients purchased the home a few years ago and did some work before they moved in (roof, HVAC, electrical) but decided to live in the house for a 6 months or so before embarking on the next renovation phase. I had worked with the clients previously on the wife's office space and a few projects in a previous home including the nursery design for their first child so they reached out when they were ready to start thinking about the interior renovations. The goal was to respect and enhance the historic architecture of the home but make the spaces more functional for this couple with two small kids. Clients were open to color and some more bold/unexpected design choices. The design style is updated traditional with some eclectic elements. An early design decision was to incorporate a dark colored french range which would be the focal point of the kitchen and to do dark high gloss lacquered cabinets in the adjacent coffee bar, and we ultimately went with dark green.
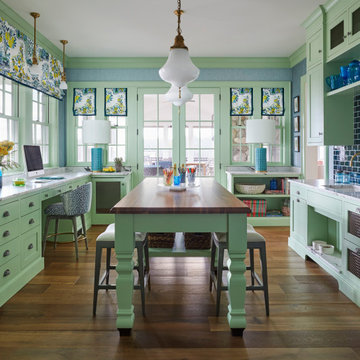
Идея дизайна: п-образная универсальная комната в классическом стиле с врезной мойкой, зелеными фасадами, синими стенами, паркетным полом среднего тона и белой столешницей
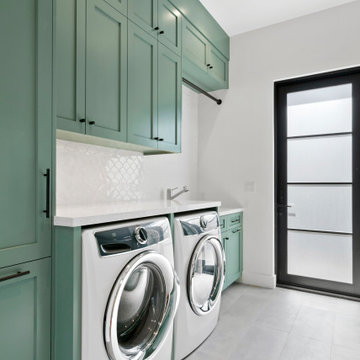
Пример оригинального дизайна: прямая универсальная комната среднего размера в стиле кантри с фасадами в стиле шейкер, зелеными фасадами, серыми стенами, бетонным полом, со стиральной и сушильной машиной рядом и серым полом

Transitional laundry room with a mudroom included in it. The stackable washer and dryer allowed for there to be a large closet for cleaning supplies with an outlet in it for the electric broom. The clean white counters allow the tile and cabinet color to stand out and be the showpiece in the room!
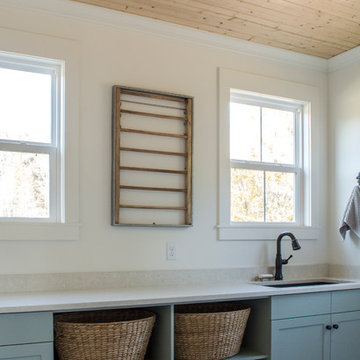
This new home was designed to nestle quietly into the rich landscape of rolling pastures and striking mountain views. A wrap around front porch forms a facade that welcomes visitors and hearkens to a time when front porch living was all the entertainment a family needed. White lap siding coupled with a galvanized metal roof and contrasting pops of warmth from the stained door and earthen brick, give this home a timeless feel and classic farmhouse style. The story and a half home has 3 bedrooms and two and half baths. The master suite is located on the main level with two bedrooms and a loft office on the upper level. A beautiful open concept with traditional scale and detailing gives the home historic character and charm. Transom lites, perfectly sized windows, a central foyer with open stair and wide plank heart pine flooring all help to add to the nostalgic feel of this young home. White walls, shiplap details, quartz counters, shaker cabinets, simple trim designs, an abundance of natural light and carefully designed artificial lighting make modest spaces feel large and lend to the homeowner's delight in their new custom home.
Kimberly Kerl
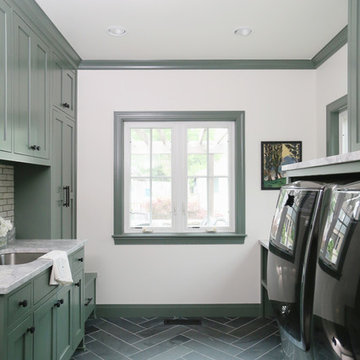
Идея дизайна: параллельная универсальная комната среднего размера в стиле неоклассика (современная классика) с врезной мойкой, фасадами в стиле шейкер, зелеными фасадами, мраморной столешницей, белыми стенами, со стиральной и сушильной машиной рядом, серой столешницей, полом из винила и серым полом

High Res Media
На фото: большая отдельная, п-образная прачечная в стиле неоклассика (современная классика) с фасадами в стиле шейкер, зелеными фасадами, разноцветными стенами, светлым паркетным полом, столешницей из кварцевого агломерата, с сушильной машиной на стиральной машине, бежевым полом, белой столешницей и накладной мойкой с
На фото: большая отдельная, п-образная прачечная в стиле неоклассика (современная классика) с фасадами в стиле шейкер, зелеными фасадами, разноцветными стенами, светлым паркетным полом, столешницей из кварцевого агломерата, с сушильной машиной на стиральной машине, бежевым полом, белой столешницей и накладной мойкой с
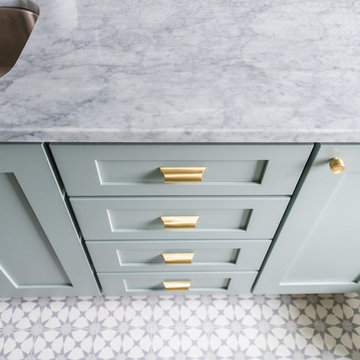
Sarah Shields
На фото: отдельная, параллельная прачечная среднего размера в стиле кантри с фасадами в стиле шейкер, зелеными фасадами, мраморной столешницей, белыми стенами, бетонным полом, со стиральной и сушильной машиной рядом и врезной мойкой
На фото: отдельная, параллельная прачечная среднего размера в стиле кантри с фасадами в стиле шейкер, зелеными фасадами, мраморной столешницей, белыми стенами, бетонным полом, со стиральной и сушильной машиной рядом и врезной мойкой
Прачечная с зелеными фасадами и фасадами любого цвета – фото дизайна интерьера
8