Прачечная с зелеными фасадами и белой столешницей – фото дизайна интерьера
Сортировать:
Бюджет
Сортировать:Популярное за сегодня
21 - 40 из 406 фото
1 из 3

This Point Loma home got a major upgrade! The laundry room has an upgraded look with a retro feel. The cabinetry has a mint shade reminiscent of the popular 60s color trends. Not only does this laundry room have new geometric flooring, but there is also even a pet station. Laundry will never be a boring task in this room!
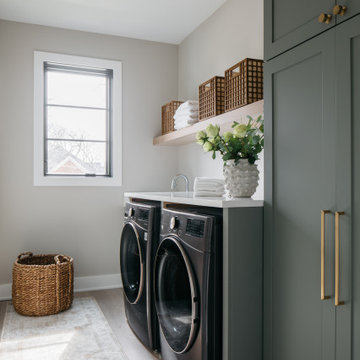
Стильный дизайн: отдельная, прямая прачечная в стиле неоклассика (современная классика) с фасадами в стиле шейкер, зелеными фасадами, темным паркетным полом, со стиральной и сушильной машиной рядом, коричневым полом и белой столешницей - последний тренд
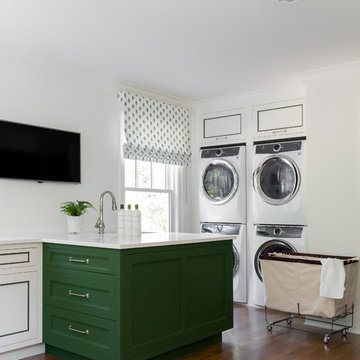
На фото: отдельная прачечная в классическом стиле с фасадами в стиле шейкер, зелеными фасадами, белыми стенами, паркетным полом среднего тона и белой столешницей

This stunning renovation of the kitchen, bathroom, and laundry room remodel that exudes warmth, style, and individuality. The kitchen boasts a rich tapestry of warm colors, infusing the space with a cozy and inviting ambiance. Meanwhile, the bathroom showcases exquisite terrazzo tiles, offering a mosaic of texture and elegance, creating a spa-like retreat. As you step into the laundry room, be greeted by captivating olive green cabinets, harmonizing functionality with a chic, earthy allure. Each space in this remodel reflects a unique story, blending warm hues, terrazzo intricacies, and the charm of olive green, redefining the essence of contemporary living in a personalized and inviting setting.
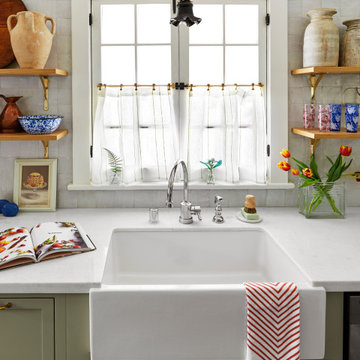
Свежая идея для дизайна: маленькая параллельная прачечная в стиле фьюжн с фасадами в стиле шейкер, зелеными фасадами, столешницей из кварцита и белой столешницей для на участке и в саду - отличное фото интерьера
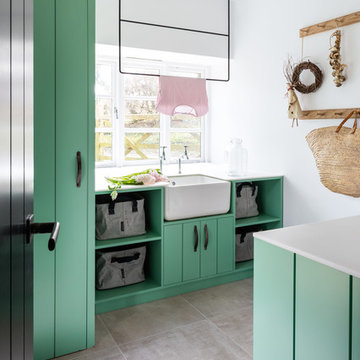
Richard Parr + Associates - Architecture and Interior Design - photos by Nia Morris
Пример оригинального дизайна: прачечная в стиле кантри с плоскими фасадами, зелеными фасадами, белой столешницей, с полувстраиваемой мойкой (с передним бортиком), белыми стенами и серым полом
Пример оригинального дизайна: прачечная в стиле кантри с плоскими фасадами, зелеными фасадами, белой столешницей, с полувстраиваемой мойкой (с передним бортиком), белыми стенами и серым полом

Источник вдохновения для домашнего уюта: прямая прачечная среднего размера в современном стиле с врезной мойкой, фасадами в стиле шейкер, зелеными фасадами, столешницей из кварцевого агломерата, разноцветным фартуком, фартуком из стеклянной плитки, белыми стенами, полом из керамической плитки, со стиральной и сушильной машиной рядом, белым полом и белой столешницей

Пример оригинального дизайна: отдельная, угловая прачечная среднего размера в скандинавском стиле с врезной мойкой, фасадами в стиле шейкер, зелеными фасадами, столешницей из кварцевого агломерата, белыми стенами, со стиральной и сушильной машиной рядом, белой столешницей, полом из керамогранита и разноцветным полом

Home to a large family, the brief for this laundry in Brighton was to incorporate as much storage space as possible. Our in-house Interior Designer, Jeyda has created a galley style laundry with ample storage without having to compromise on style.

This cheery laundry room boasts beautifully bright cabinets of a blue green hue. Gray subway tile backsplash adds a traditional touch. Included in this space is a utility sink, built in ironing board and able storage space.
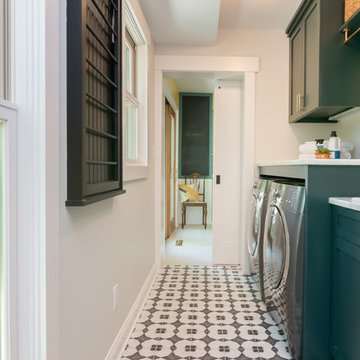
James Meyer Photography
Источник вдохновения для домашнего уюта: угловая универсальная комната в стиле неоклассика (современная классика) с накладной мойкой, фасадами в стиле шейкер, зелеными фасадами, гранитной столешницей, серыми стенами, полом из керамической плитки, со стиральной и сушильной машиной рядом, белым полом и белой столешницей
Источник вдохновения для домашнего уюта: угловая универсальная комната в стиле неоклассика (современная классика) с накладной мойкой, фасадами в стиле шейкер, зелеными фасадами, гранитной столешницей, серыми стенами, полом из керамической плитки, со стиральной и сушильной машиной рядом, белым полом и белой столешницей
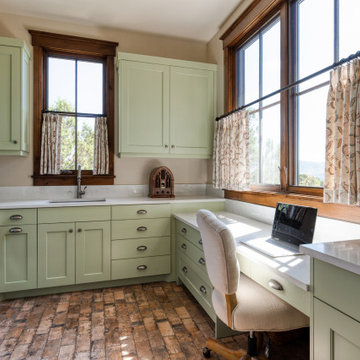
A charming laundry room doubling as a craft room or office with cabinets creating a cheerful vibe add to the personality of this mountain home.
Идея дизайна: п-образная универсальная комната в классическом стиле с врезной мойкой, фасадами в стиле шейкер, зелеными фасадами, бежевыми стенами, со стиральной и сушильной машиной рядом, коричневым полом и белой столешницей
Идея дизайна: п-образная универсальная комната в классическом стиле с врезной мойкой, фасадами в стиле шейкер, зелеными фасадами, бежевыми стенами, со стиральной и сушильной машиной рядом, коричневым полом и белой столешницей
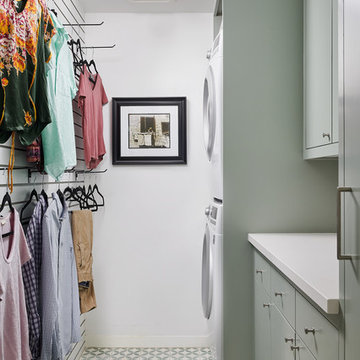
Pete Molick Photography
Источник вдохновения для домашнего уюта: отдельная, параллельная прачечная среднего размера в современном стиле с плоскими фасадами, зелеными фасадами, столешницей из кварцевого агломерата, белыми стенами, полом из керамической плитки, с сушильной машиной на стиральной машине, зеленым полом и белой столешницей
Источник вдохновения для домашнего уюта: отдельная, параллельная прачечная среднего размера в современном стиле с плоскими фасадами, зелеными фасадами, столешницей из кварцевого агломерата, белыми стенами, полом из керамической плитки, с сушильной машиной на стиральной машине, зеленым полом и белой столешницей
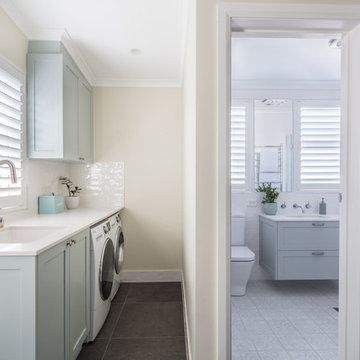
Nathan Lanham Photography
Стильный дизайн: угловая универсальная комната среднего размера в современном стиле с врезной мойкой, фасадами с утопленной филенкой, зелеными фасадами, столешницей из кварцевого агломерата, белыми стенами, полом из керамогранита, со стиральной и сушильной машиной рядом, серым полом и белой столешницей - последний тренд
Стильный дизайн: угловая универсальная комната среднего размера в современном стиле с врезной мойкой, фасадами с утопленной филенкой, зелеными фасадами, столешницей из кварцевого агломерата, белыми стенами, полом из керамогранита, со стиральной и сушильной машиной рядом, серым полом и белой столешницей - последний тренд
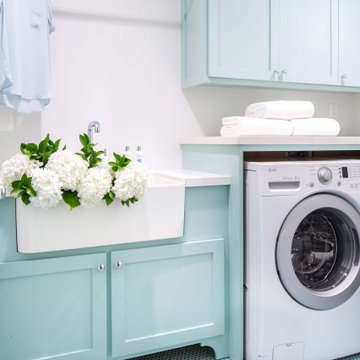
This lovely family turned their small starter home into their perfect forever home. Space was added, ceilings were raised and we filled it with color to create this refreshingly cheerful home.
---
Project designed by Pasadena interior design studio Amy Peltier Interior Design & Home. They serve Pasadena, Bradbury, South Pasadena, San Marino, La Canada Flintridge, Altadena, Monrovia, Sierra Madre, Los Angeles, as well as surrounding areas.
---
For more about Amy Peltier Interior Design & Home, click here: https://peltierinteriors.com/
To learn more about this project, click here:
https://peltierinteriors.com/portfolio/charming-pasadena-cottage/

На фото: отдельная, прямая прачечная среднего размера в стиле кантри с с полувстраиваемой мойкой (с передним бортиком), фасадами в стиле шейкер, зелеными фасадами, столешницей из кварцевого агломерата, белыми стенами, полом из терракотовой плитки, со стиральной и сушильной машиной рядом, коричневым полом и белой столешницей

Huge Farmhouse Laundry Room
На фото: огромная отдельная, параллельная прачечная в стиле кантри с врезной мойкой, фасадами с утопленной филенкой, столешницей из кварцевого агломерата, бежевыми стенами, паркетным полом среднего тона, со стиральной и сушильной машиной рядом, зелеными фасадами, коричневым полом и белой столешницей
На фото: огромная отдельная, параллельная прачечная в стиле кантри с врезной мойкой, фасадами с утопленной филенкой, столешницей из кварцевого агломерата, бежевыми стенами, паркетным полом среднего тона, со стиральной и сушильной машиной рядом, зелеными фасадами, коричневым полом и белой столешницей

Laundry room's are one of the most utilized spaces in the home so it's paramount that the design is not only functional but characteristic of the client. To continue with the rustic farmhouse aesthetic, we wanted to give our client the ability to walk into their laundry room and be happy about being in it. Custom laminate cabinetry in a sage colored green pairs with the green and white landscape scene wallpaper on the ceiling. To add more texture, white square porcelain tiles are on the sink wall, while small bead board painted green to match the cabinetry is on the other walls. The large sink provides ample space to wash almost anything and the brick flooring is a perfect touch of utilitarian that the client desired.

The Granada Hills ADU project was designed from the beginning to be a replacement home for the aging mother and father of this wonderful client.
The goal was to reach the max. allowed ADU size but at the same time to not affect the backyard with a pricey addition and not to build up and block the hillside view of the property.
The final trick was a combination of all 3 options!
We converted an extra-large 3 car garage, added about 300sq. half on the front and half on the back and the biggest trick was incorporating the existing main house guest bedroom and bath into the mix.
Final result was an amazingly large and open 1100+sq 2Br+2Ba with a dedicated laundry/utility room and huge vaulted ceiling open space for the kitchen, living room and dining area.
Since the parents were reaching an age where assistance will be required the entire home was done with ADA requirements in mind, both bathrooms are fully equipped with many helpful grab bars and both showers are curb less so no need to worry about a step.
It’s hard to notice by the photos by the roof is a hip roof, this means exposed beams, king post and huge rafter beams that were covered with real oak wood and stained to create a contrasting effect to the lighter and brighter wood floor and color scheme.
Systems wise we have a brand new electrical 3.5-ton AC unit, a 400 AMP new main panel with 2 new sub panels and of course my favorite an 80amp electrical tankless water heater and recirculation pump.
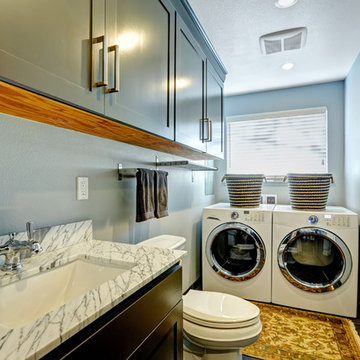
Пример оригинального дизайна: маленькая угловая универсальная комната в современном стиле с врезной мойкой, фасадами в стиле шейкер, зелеными фасадами, со стиральной и сушильной машиной рядом, коричневым полом, белой столешницей и серыми стенами для на участке и в саду
Прачечная с зелеными фасадами и белой столешницей – фото дизайна интерьера
2