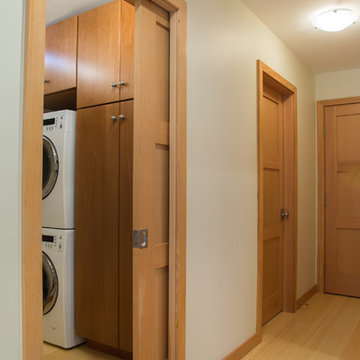Прачечная с зеленым полом и желтым полом – фото дизайна интерьера
Сортировать:
Бюджет
Сортировать:Популярное за сегодня
41 - 60 из 134 фото
1 из 3
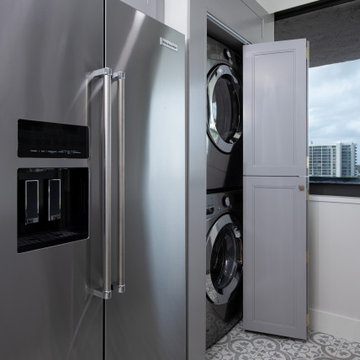
The laundry is hidden by doors that simulate the kitchen pantry.
Идея дизайна: маленькая угловая прачечная с врезной мойкой, фасадами в стиле шейкер, серыми фасадами, столешницей из кварцита, белым фартуком, фартуком из керамической плитки, зеленым полом и белой столешницей для на участке и в саду
Идея дизайна: маленькая угловая прачечная с врезной мойкой, фасадами в стиле шейкер, серыми фасадами, столешницей из кварцита, белым фартуком, фартуком из керамической плитки, зеленым полом и белой столешницей для на участке и в саду
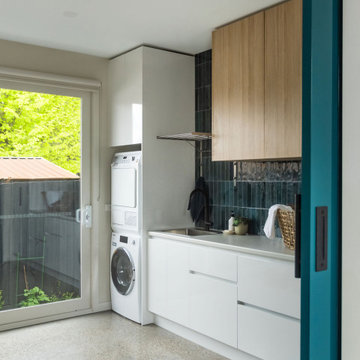
Polished concrete floors, white cabinetry, timber look overheads and dark blue small glossy subway tiles vertically stacked. Fold out table integrated into the joinery tucked away neatly. Single bowl laundry sink with a handy fold away hanging rail.
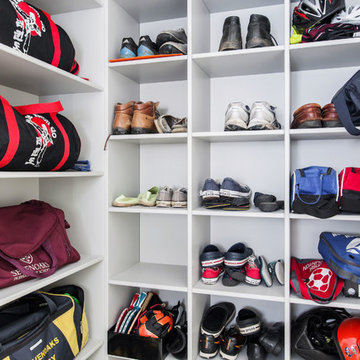
Whether it’s used as a laundry, cloakroom, stashing sports gear or for extra storage space a utility and boot room will help keep your kitchen clutter-free and ensure everything in your busy household is streamlined and organised!
Our head designer worked very closely with the clients on this project to create a utility and boot room that worked for all the family needs and made sure there was a place for everything. Masses of smart storage!
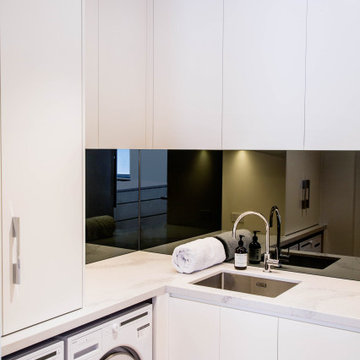
Luxury look laundry interior design adjoining the kitchen space will be a joy to perform the daily chores for family needs. the compact space fits a lot in, with underbench machines, overhead ironing clothes rack cabinetry, compact sink, generous overhead cabinetry, tall broom cupboard and built in fold up ironing station. The interior design style is streamlined and modern for an elegant and timeless look.
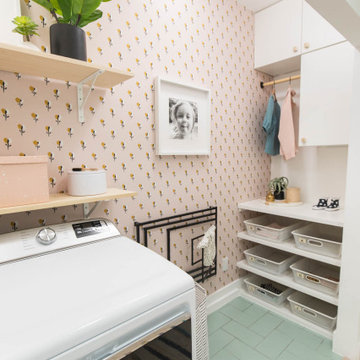
Is the laundry room the last place you want to spend time in your house? Maybe it’s due for a redesign. Follow Sugar & Cloth’s lead, who transformed her laundry closet from dated to adorable with the help of 6x12 floor Tile in Sea Glass.
DESIGN
Sugar and Cloth
PHOTOS
Sugar and Cloth
TILE SHOWN
6x12 in Sea Glass
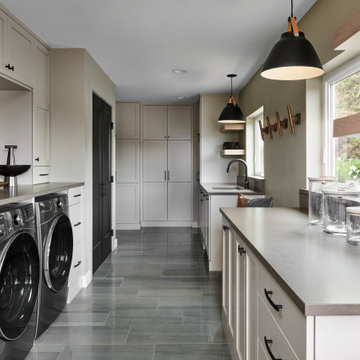
Свежая идея для дизайна: большая угловая универсальная комната в стиле неоклассика (современная классика) с врезной мойкой, фасадами с утопленной филенкой, бежевыми фасадами, столешницей из кварцевого агломерата, серым фартуком, фартуком из кварцевого агломерата, бежевыми стенами, полом из керамогранита, со стиральной и сушильной машиной рядом, зеленым полом и серой столешницей - отличное фото интерьера
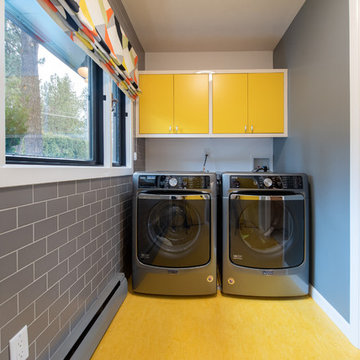
Kayleen Michelle
Пример оригинального дизайна: отдельная прачечная в стиле ретро с плоскими фасадами, желтыми фасадами, серыми стенами, со стиральной и сушильной машиной рядом и желтым полом
Пример оригинального дизайна: отдельная прачечная в стиле ретро с плоскими фасадами, желтыми фасадами, серыми стенами, со стиральной и сушильной машиной рядом и желтым полом

Who says doing laundry can't be fun?
На фото: маленькая отдельная, угловая прачечная в стиле фьюжн с фасадами в стиле шейкер, белыми фасадами, деревянной столешницей, белыми стенами, полом из терракотовой плитки, со стиральной и сушильной машиной рядом, зеленым полом и коричневой столешницей для на участке и в саду с
На фото: маленькая отдельная, угловая прачечная в стиле фьюжн с фасадами в стиле шейкер, белыми фасадами, деревянной столешницей, белыми стенами, полом из терракотовой плитки, со стиральной и сушильной машиной рядом, зеленым полом и коричневой столешницей для на участке и в саду с
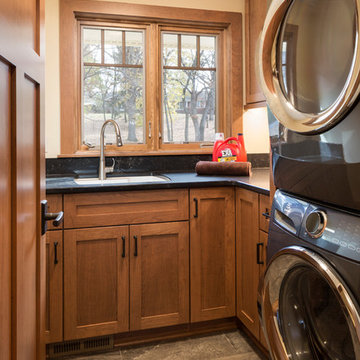
Architecture: RDS Architecture | Photography: Landmark Photography
Источник вдохновения для домашнего уюта: отдельная, угловая прачечная среднего размера с врезной мойкой, фасадами с утопленной филенкой, фасадами цвета дерева среднего тона, столешницей из кварцевого агломерата, бежевыми стенами, с сушильной машиной на стиральной машине и зеленым полом
Источник вдохновения для домашнего уюта: отдельная, угловая прачечная среднего размера с врезной мойкой, фасадами с утопленной филенкой, фасадами цвета дерева среднего тона, столешницей из кварцевого агломерата, бежевыми стенами, с сушильной машиной на стиральной машине и зеленым полом
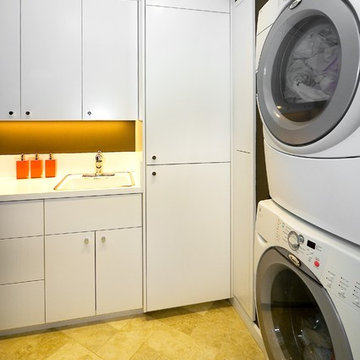
laundry room, modern
Стильный дизайн: прачечная в стиле модернизм с с сушильной машиной на стиральной машине, белыми фасадами и желтым полом - последний тренд
Стильный дизайн: прачечная в стиле модернизм с с сушильной машиной на стиральной машине, белыми фасадами и желтым полом - последний тренд
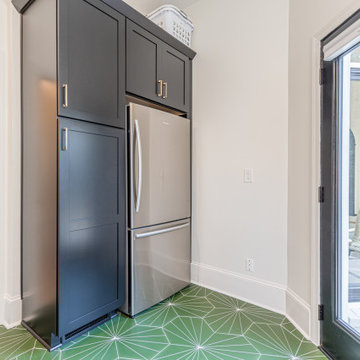
Пример оригинального дизайна: отдельная, прямая прачечная среднего размера в стиле неоклассика (современная классика) с с полувстраиваемой мойкой (с передним бортиком), фасадами с утопленной филенкой, черными фасадами, деревянной столешницей, черным фартуком, фартуком из каменной плитки, белыми стенами, полом из керамической плитки, со стиральной и сушильной машиной рядом, зеленым полом и бежевой столешницей
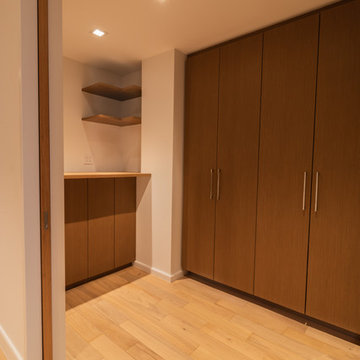
C&G A-Plus Interior Remodeling is remodeling general contractor that specializes in the renovation of apartments in New York City. Our areas of expertise lie in renovating bathrooms, kitchens, and complete renovations of apartments. We also have experience in horizontal and vertical combinations of spaces. We manage all finished trades in the house, and partner with specialty trades like electricians and plumbers to do mechanical work. We rely on knowledgeable office staff that will help get your project approved with building management and board. We act quickly upon building approval and contract. Rest assured you will be guided by team all the way through until completion.
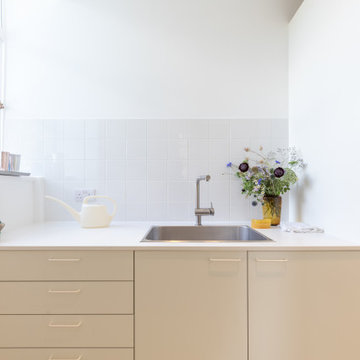
Utility room with full height cabinets. Pull out storage and stacked washer-dryer. Bespoke terrazzo tiled floor in light green and warm stone mix.
Идея дизайна: большая отдельная, угловая прачечная в современном стиле с накладной мойкой, плоскими фасадами, белыми фасадами, столешницей из акрилового камня, белым фартуком, фартуком из керамической плитки, белыми стенами, полом из керамогранита, с сушильной машиной на стиральной машине, зеленым полом и белой столешницей
Идея дизайна: большая отдельная, угловая прачечная в современном стиле с накладной мойкой, плоскими фасадами, белыми фасадами, столешницей из акрилового камня, белым фартуком, фартуком из керамической плитки, белыми стенами, полом из керамогранита, с сушильной машиной на стиральной машине, зеленым полом и белой столешницей
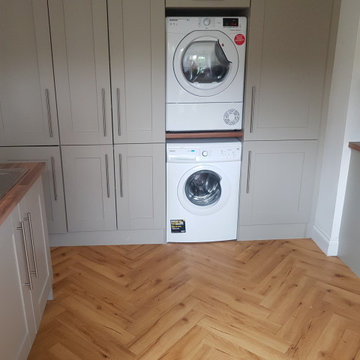
This customer opted for the Lignum Fusion - Oak Robust Natural Herringbone 12mm AC4 Laminate in her expansive area. This flooring covered the hallway, kitchen area, laundry room and sitting room allowing for a seamless fluid look.
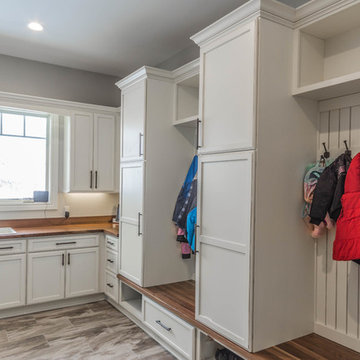
На фото: огромная угловая универсальная комната в стиле рустика с врезной мойкой, фасадами с выступающей филенкой, фасадами цвета дерева среднего тона, столешницей из кварцевого агломерата, бежевыми стенами, полом из сланца, со стиральной и сушильной машиной рядом и зеленым полом
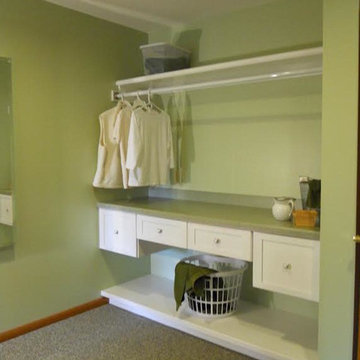
Custom laundry room with storage area for laundry baskets and hanging area as well as drawer storage. Counter for folding. Cabinets by Bauman Custom Woodworking.
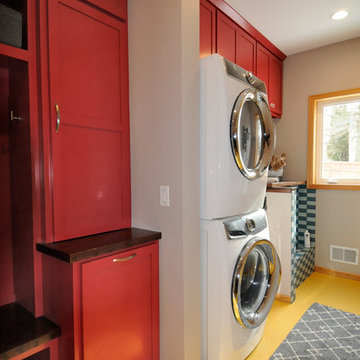
Bob Geifer Photography
На фото: прямая универсальная комната среднего размера в современном стиле с врезной мойкой, фасадами в стиле шейкер, красными фасадами, деревянной столешницей, бежевыми стенами, полом из ламината, с сушильной машиной на стиральной машине и желтым полом с
На фото: прямая универсальная комната среднего размера в современном стиле с врезной мойкой, фасадами в стиле шейкер, красными фасадами, деревянной столешницей, бежевыми стенами, полом из ламината, с сушильной машиной на стиральной машине и желтым полом с
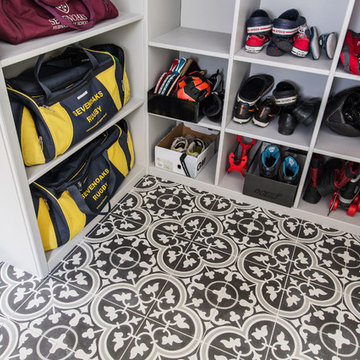
Whether it’s used as a laundry, cloakroom, stashing sports gear or for extra storage space a utility and boot room will help keep your kitchen clutter-free and ensure everything in your busy household is streamlined and organised!
Our head designer worked very closely with the clients on this project to create a utility and boot room that worked for all the family needs and made sure there was a place for everything. Masses of smart storage!
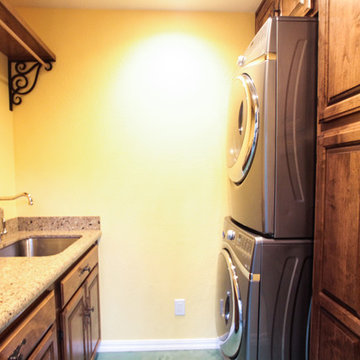
Kassidy Love Photography
На фото: маленькая отдельная, прямая прачечная в классическом стиле с с сушильной машиной на стиральной машине, врезной мойкой, фасадами в стиле шейкер, фасадами цвета дерева среднего тона, гранитной столешницей, бежевыми стенами, бетонным полом и зеленым полом для на участке и в саду
На фото: маленькая отдельная, прямая прачечная в классическом стиле с с сушильной машиной на стиральной машине, врезной мойкой, фасадами в стиле шейкер, фасадами цвета дерева среднего тона, гранитной столешницей, бежевыми стенами, бетонным полом и зеленым полом для на участке и в саду
Прачечная с зеленым полом и желтым полом – фото дизайна интерьера
3
