Прачечная
Сортировать:
Бюджет
Сортировать:Популярное за сегодня
101 - 120 из 176 фото
1 из 3
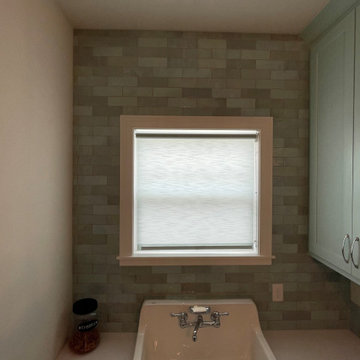
Design and colors for new laundry room
На фото: прачечная в морском стиле с с полувстраиваемой мойкой (с передним бортиком), столешницей из кварцита, зеленым фартуком, фартуком из керамической плитки, серыми стенами, полом из керамогранита, со стиральной и сушильной машиной рядом, серым полом и белой столешницей
На фото: прачечная в морском стиле с с полувстраиваемой мойкой (с передним бортиком), столешницей из кварцита, зеленым фартуком, фартуком из керамической плитки, серыми стенами, полом из керамогранита, со стиральной и сушильной машиной рядом, серым полом и белой столешницей
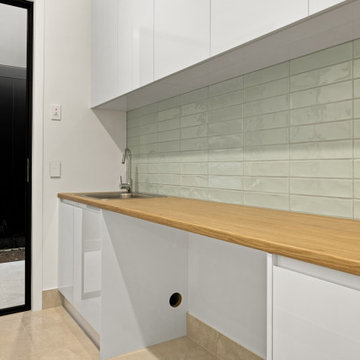
Пример оригинального дизайна: прямая прачечная с накладной мойкой, столешницей из ламината, зеленым фартуком, фартуком из плитки кабанчик, белыми стенами, полом из керамогранита, со стиральной и сушильной машиной рядом, бежевым полом и коричневой столешницей
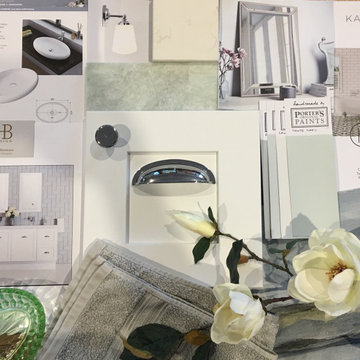
Стильный дизайн: маленькая отдельная, прямая прачечная в стиле модернизм с одинарной мойкой, фасадами в стиле шейкер, белыми фасадами, мраморной столешницей, зеленым фартуком, фартуком из плитки кабанчик, белыми стенами, паркетным полом среднего тона, с сушильной машиной на стиральной машине, коричневым полом и белой столешницей для на участке и в саду - последний тренд
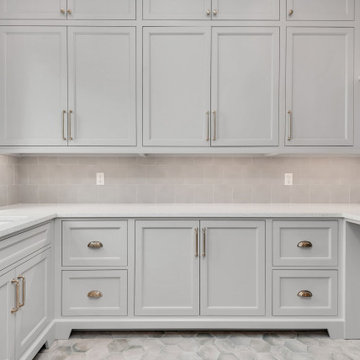
Taupe cabinets with green tile.
Свежая идея для дизайна: прямая прачечная среднего размера в стиле кантри с врезной мойкой, фасадами с декоративным кантом, бежевыми фасадами, столешницей из кварцевого агломерата, зеленым фартуком, фартуком из керамической плитки, зелеными стенами, полом из керамической плитки, с сушильной машиной на стиральной машине, зеленым полом и белой столешницей - отличное фото интерьера
Свежая идея для дизайна: прямая прачечная среднего размера в стиле кантри с врезной мойкой, фасадами с декоративным кантом, бежевыми фасадами, столешницей из кварцевого агломерата, зеленым фартуком, фартуком из керамической плитки, зелеными стенами, полом из керамической плитки, с сушильной машиной на стиральной машине, зеленым полом и белой столешницей - отличное фото интерьера

Every remodel comes with its new challenges and solutions. Our client built this home over 40 years ago and every inch of the home has some sentimental value. They had outgrown the original kitchen. It was too small, lacked counter space and storage, and desperately needed an updated look. The homeowners wanted to open up and enlarge the kitchen and let the light in to create a brighter and bigger space. Consider it done! We put in an expansive 14 ft. multifunctional island with a dining nook. We added on a large, walk-in pantry space that flows seamlessly from the kitchen. All appliances are new, built-in, and some cladded to match the custom glazed cabinetry. We even installed an automated attic door in the new Utility Room that operates with a remote. New windows were installed in the addition to let the natural light in and provide views to their gorgeous property.
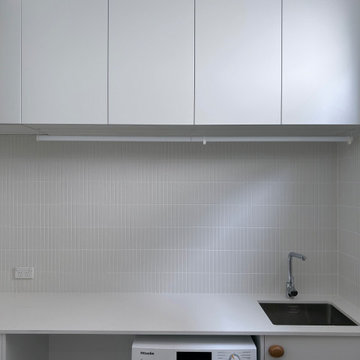
OCEANIA
- Custom designed and manufactured kitchen, finished in matte white polyurethane
- 20mm thick benchtop in 'Alpine Snow'
- Kit Kat laid splashback
- Recessed LED strip lighting
- Natural oak hardware
- Blum hardware
- Hanging space
Sheree Bounassif, Kitchens by Emanuel
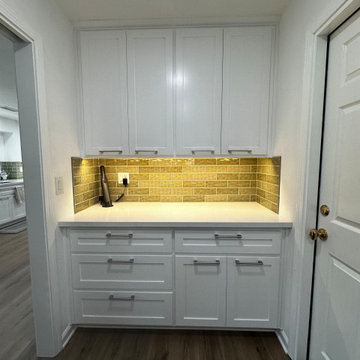
The flow and function of this kitchen was completely reimagined down to trading a doorway with a pass-thru for better circulation between the living room. The boxed window sill was dropped to counter level to add to the spaciousness of the new counters and provides display space for vintage silver. Custom / customized storage throughout. The clean palette and sleek horizontal pulls add another thoughtful touch.
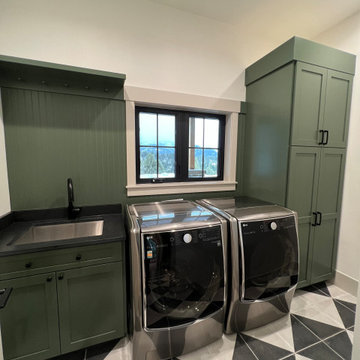
The green cabinets in this laundry room bring the gorgeous scenery outside in, creating a beautiful companionship between nature outside and the interior of this home. The practical rooms in a home can also be pleasing to the eyes!
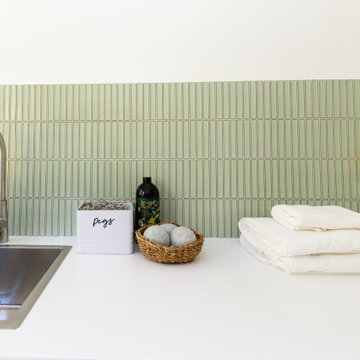
Laundry
Источник вдохновения для домашнего уюта: отдельная, прямая прачечная среднего размера в современном стиле с накладной мойкой, фасадами в стиле шейкер, белыми фасадами, зеленым фартуком, фартуком из удлиненной плитки, белыми стенами, со стиральной и сушильной машиной рядом, серым полом и белой столешницей
Источник вдохновения для домашнего уюта: отдельная, прямая прачечная среднего размера в современном стиле с накладной мойкой, фасадами в стиле шейкер, белыми фасадами, зеленым фартуком, фартуком из удлиненной плитки, белыми стенами, со стиральной и сушильной машиной рядом, серым полом и белой столешницей
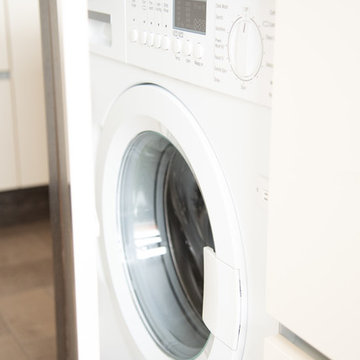
High Gloss Handleless doors with contrasting silestone worktop, green splash back and black appliances
Источник вдохновения для домашнего уюта: прачечная среднего размера в стиле модернизм с накладной мойкой, плоскими фасадами, белыми фасадами, столешницей из акрилового камня, зеленым фартуком, фартуком из стекла и коричневой столешницей
Источник вдохновения для домашнего уюта: прачечная среднего размера в стиле модернизм с накладной мойкой, плоскими фасадами, белыми фасадами, столешницей из акрилового камня, зеленым фартуком, фартуком из стекла и коричневой столешницей
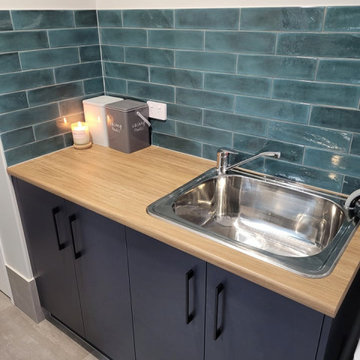
Источник вдохновения для домашнего уюта: отдельная, прямая прачечная в стиле модернизм с одинарной мойкой, синими фасадами, столешницей из ламината, зеленым фартуком, фартуком из керамической плитки, серыми стенами, полом из керамической плитки, серым полом и коричневой столешницей
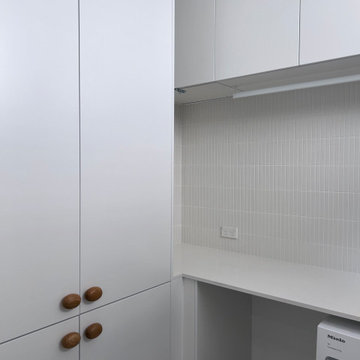
OCEANIA
- Custom designed and manufactured kitchen, finished in matte white polyurethane
- 20mm thick benchtop in 'Alpine Snow'
- Kit Kat laid splashback
- Recessed LED strip lighting
- Natural oak hardware
- Blum hardware
- Hanging space
Sheree Bounassif, Kitchens by Emanuel
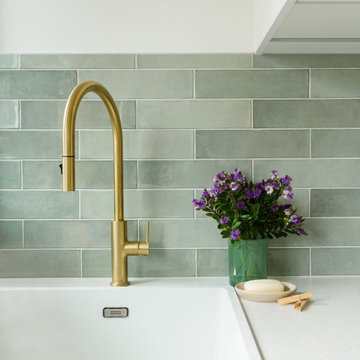
На фото: отдельная, параллельная прачечная среднего размера в стиле неоклассика (современная классика) с одинарной мойкой, фасадами в стиле шейкер, белыми фасадами, столешницей из ламината, зеленым фартуком, фартуком из плитки кабанчик, белыми стенами, полом из винила, со стиральной и сушильной машиной рядом, коричневым полом и серой столешницей с
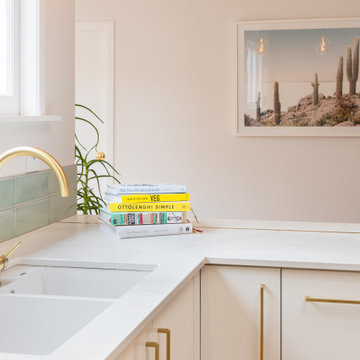
White cabinets and white engineered stone bench top is offset by the use of gold handles, mixer and inset of metal bar.
Пример оригинального дизайна: маленькая прачечная в стиле ретро с белыми фасадами, столешницей из кварцевого агломерата, зеленым фартуком, фартуком из плитки кабанчик, светлым паркетным полом и белой столешницей для на участке и в саду
Пример оригинального дизайна: маленькая прачечная в стиле ретро с белыми фасадами, столешницей из кварцевого агломерата, зеленым фартуком, фартуком из плитки кабанчик, светлым паркетным полом и белой столешницей для на участке и в саду
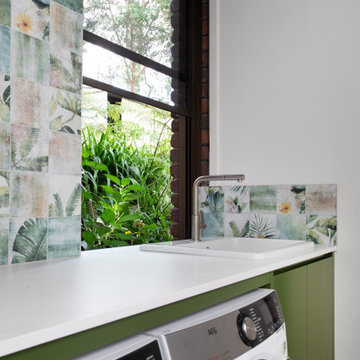
The client wanted a space that was inviting and functional as the existing laundry was cramped and did not work.
The existing external door was changed to a window allowing space for under bench pull out laundry baskets, condensor drier and washing machine and a large ceramic laundry sink.
Cabinetry on the left wall included a tall cupboard for the ironing board, broom and mop, open shelving for easy access to baskets and pool towels, lower cupboards for storage of cleaning products, extra towels and pet food, with high above cabinetry at the same height as those above the work bench.
The cabinetry had a 2pak finish in the vivid green with a combination of finger pull and push open for doors and laundry basket drawer. The Amazonia Italian splashback tile was selected to complement the cabinetry, external garden and was used on the wood fired pizza oven, giving the wow factor the client was after.
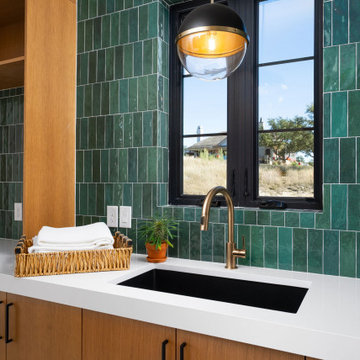
Свежая идея для дизайна: большая отдельная прачечная в стиле модернизм с с полувстраиваемой мойкой (с передним бортиком), плоскими фасадами, коричневыми фасадами, столешницей из кварцевого агломерата, зеленым фартуком, фартуком из керамической плитки, белыми стенами и белой столешницей - отличное фото интерьера
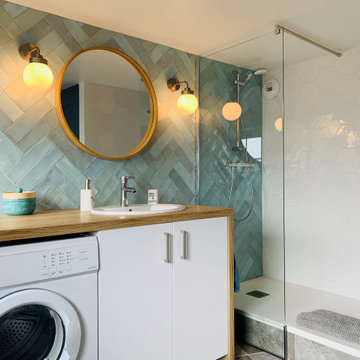
Dans une extension de la maison, on trouve la buanderie au rez-de-chaussée, celle-ci inclue une salle d'eau d'appoint et les toilettes sont adjacentes.
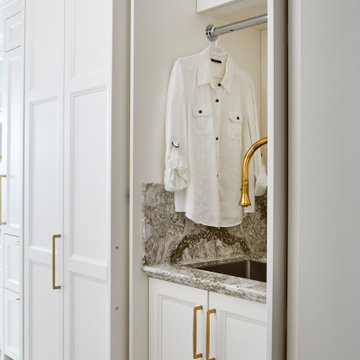
This built in laundry shares the space with the kitchen, and with custom pocket sliding doors, when not in use, appears only as a large pantry, ensuring a high class clean and clutter free aesthetic.
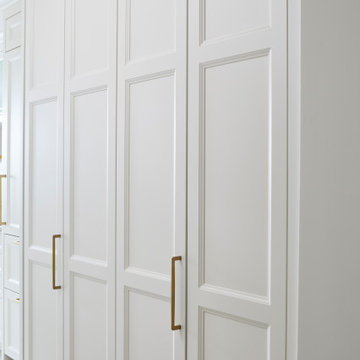
This built in laundry shares the space with the kitchen, and with custom pocket sliding doors, when not in use, appears only as a large pantry, ensuring a high class clean and clutter free aesthetic.

Идея дизайна: угловая универсальная комната среднего размера в скандинавском стиле с одинарной мойкой, плоскими фасадами, белыми фасадами, столешницей из кварцевого агломерата, зеленым фартуком, фартуком из плитки мозаики, белыми стенами, полом из керамогранита, с сушильной машиной на стиральной машине, серым полом, белой столешницей и сводчатым потолком
6