Прачечная с зеленым фартуком и фартуком цвета металлик – фото дизайна интерьера
Сортировать:
Бюджет
Сортировать:Популярное за сегодня
161 - 180 из 245 фото
1 из 3
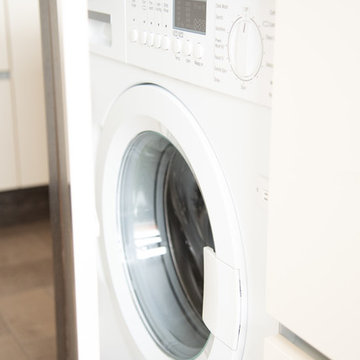
High Gloss Handleless doors with contrasting silestone worktop, green splash back and black appliances
Источник вдохновения для домашнего уюта: прачечная среднего размера в стиле модернизм с накладной мойкой, плоскими фасадами, белыми фасадами, столешницей из акрилового камня, зеленым фартуком, фартуком из стекла и коричневой столешницей
Источник вдохновения для домашнего уюта: прачечная среднего размера в стиле модернизм с накладной мойкой, плоскими фасадами, белыми фасадами, столешницей из акрилового камня, зеленым фартуком, фартуком из стекла и коричневой столешницей
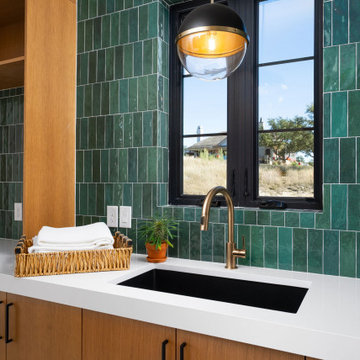
Свежая идея для дизайна: большая отдельная прачечная в стиле модернизм с с полувстраиваемой мойкой (с передним бортиком), плоскими фасадами, коричневыми фасадами, столешницей из кварцевого агломерата, зеленым фартуком, фартуком из керамической плитки, белыми стенами и белой столешницей - отличное фото интерьера
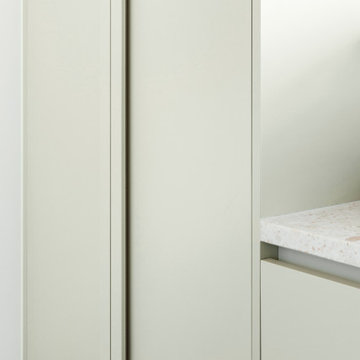
A bathroom and laundry renovation showcasing the perfect balance of colourful and calm, with curves throughout accentuating the softness of the space
Стильный дизайн: прямая прачечная среднего размера в современном стиле с зелеными фасадами, столешницей терраццо, зеленым фартуком, белыми стенами, с сушильной машиной на стиральной машине и белой столешницей - последний тренд
Стильный дизайн: прямая прачечная среднего размера в современном стиле с зелеными фасадами, столешницей терраццо, зеленым фартуком, белыми стенами, с сушильной машиной на стиральной машине и белой столешницей - последний тренд
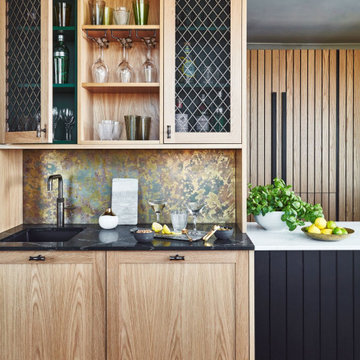
There's even a bar area, with a stunning piece of furniture which adds another level of sophisticated bling.
It's got plenty of space and gadgets to enjoy testing mixology skills, and even an undercounter fridge to store the results.
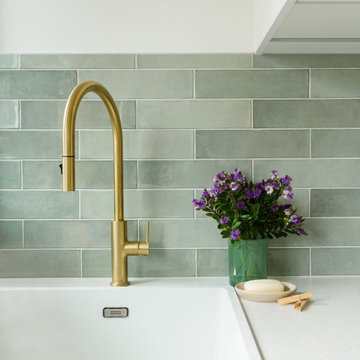
На фото: отдельная, параллельная прачечная среднего размера в стиле неоклассика (современная классика) с одинарной мойкой, фасадами в стиле шейкер, белыми фасадами, столешницей из ламината, зеленым фартуком, фартуком из плитки кабанчик, белыми стенами, полом из винила, со стиральной и сушильной машиной рядом, коричневым полом и серой столешницей с
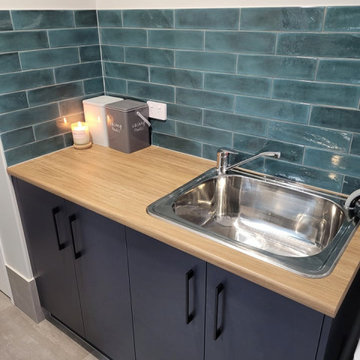
Источник вдохновения для домашнего уюта: отдельная, прямая прачечная в стиле модернизм с одинарной мойкой, синими фасадами, столешницей из ламината, зеленым фартуком, фартуком из керамической плитки, серыми стенами, полом из керамической плитки, серым полом и коричневой столешницей
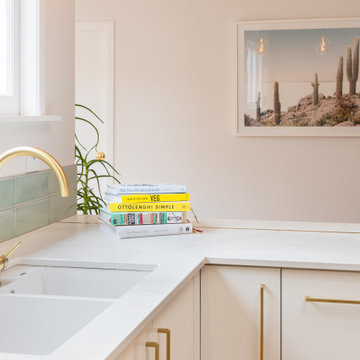
White cabinets and white engineered stone bench top is offset by the use of gold handles, mixer and inset of metal bar.
Пример оригинального дизайна: маленькая прачечная в стиле ретро с белыми фасадами, столешницей из кварцевого агломерата, зеленым фартуком, фартуком из плитки кабанчик, светлым паркетным полом и белой столешницей для на участке и в саду
Пример оригинального дизайна: маленькая прачечная в стиле ретро с белыми фасадами, столешницей из кварцевого агломерата, зеленым фартуком, фартуком из плитки кабанчик, светлым паркетным полом и белой столешницей для на участке и в саду
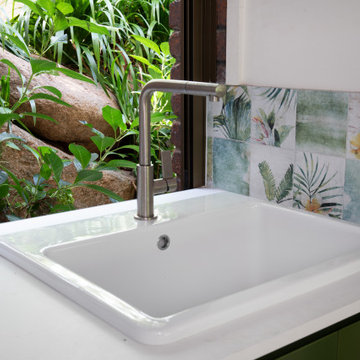
The client wanted a space that was inviting and functional as the existing laundry was cramped and did not work.
The existing external door was changed to a window allowing space for under bench pull out laundry baskets, condensor drier and washing machine and a large ceramic laundry sink.
Cabinetry on the left wall included a tall cupboard for the ironing board, broom and mop, open shelving for easy access to baskets and pool towels, lower cupboards for storage of cleaning products, extra towels and pet food, with high above cabinetry at the same height as those above the work bench.
The cabinetry had a 2pak finish in the vivid green with a combination of finger pull and push open for doors and laundry basket drawer. The Amazonia Italian splashback tile was selected to complement the cabinetry, external garden and was used on the wood fired pizza oven, giving the wow factor the client was after.
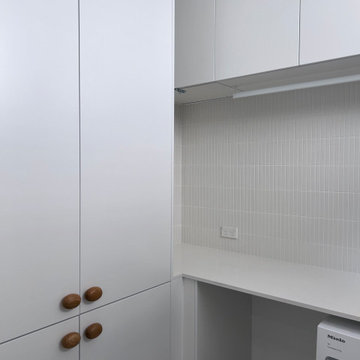
OCEANIA
- Custom designed and manufactured kitchen, finished in matte white polyurethane
- 20mm thick benchtop in 'Alpine Snow'
- Kit Kat laid splashback
- Recessed LED strip lighting
- Natural oak hardware
- Blum hardware
- Hanging space
Sheree Bounassif, Kitchens by Emanuel
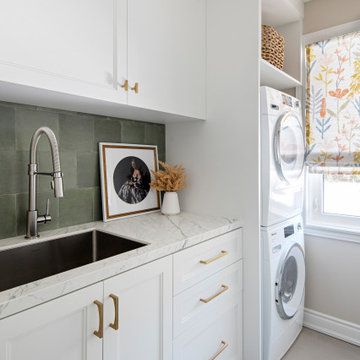
Стильный дизайн: маленькая отдельная, параллельная прачечная в классическом стиле с одинарной мойкой, фасадами в стиле шейкер, белыми фасадами, столешницей из акрилового камня, зеленым фартуком, фартуком из керамической плитки, бежевыми стенами, полом из керамогранита, с сушильной машиной на стиральной машине, серым полом и белой столешницей для на участке и в саду - последний тренд
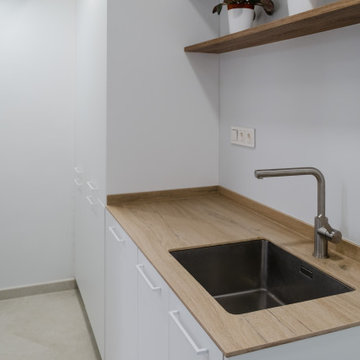
Стильный дизайн: маленькая отдельная, прямая прачечная в стиле неоклассика (современная классика) с врезной мойкой, плоскими фасадами, белыми фасадами, столешницей из кварцевого агломерата, фартуком цвета металлик, серыми стенами, полом из керамогранита, со скрытой стиральной машиной, бежевым полом и коричневой столешницей для на участке и в саду - последний тренд
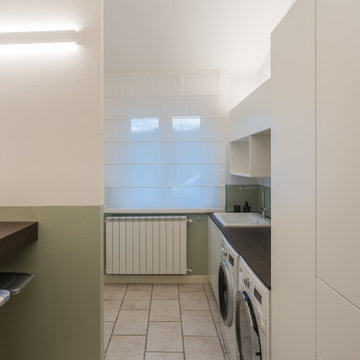
На фото: большая отдельная, параллельная прачечная в современном стиле с одинарной мойкой, плоскими фасадами, белыми фасадами, деревянной столешницей, зеленым фартуком, белыми стенами, полом из керамогранита, со стиральной и сушильной машиной рядом, бежевым полом и коричневой столешницей

Every remodel comes with its new challenges and solutions. Our client built this home over 40 years ago and every inch of the home has some sentimental value. They had outgrown the original kitchen. It was too small, lacked counter space and storage, and desperately needed an updated look. The homeowners wanted to open up and enlarge the kitchen and let the light in to create a brighter and bigger space. Consider it done! We put in an expansive 14 ft. multifunctional island with a dining nook. We added on a large, walk-in pantry space that flows seamlessly from the kitchen. All appliances are new, built-in, and some cladded to match the custom glazed cabinetry. We even installed an automated attic door in the new Utility Room that operates with a remote. New windows were installed in the addition to let the natural light in and provide views to their gorgeous property.

Room Redefined decluttered the space, and did a lot of space planning to make sure it had good flow for all of the functions. Intentional use of organization products, including shelf-dividers, shelf-labels, colorful bins, wall organization to take advantage of vertical space, and cubby storage maximize functionality. We supported the process through removal of unwanted items, product sourcing and installation. We continue to work with this family to maintain the space as their needs change over time. Working with a professional organizer for your home organization projects ensures a great outcome and removes the stress!
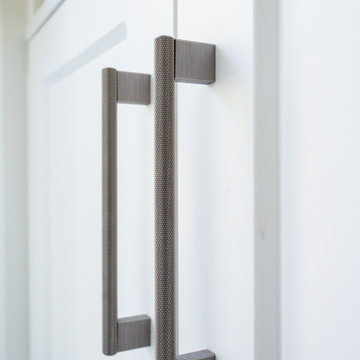
Laundry
Источник вдохновения для домашнего уюта: отдельная, прямая прачечная среднего размера в современном стиле с накладной мойкой, фасадами в стиле шейкер, белыми фасадами, зеленым фартуком, фартуком из удлиненной плитки, белыми стенами, со стиральной и сушильной машиной рядом, серым полом и белой столешницей
Источник вдохновения для домашнего уюта: отдельная, прямая прачечная среднего размера в современном стиле с накладной мойкой, фасадами в стиле шейкер, белыми фасадами, зеленым фартуком, фартуком из удлиненной плитки, белыми стенами, со стиральной и сушильной машиной рядом, серым полом и белой столешницей
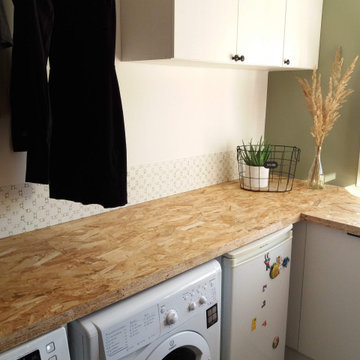
Agencement totale d'une pièce d'un garage en une buanderie claire et épurée afin de laisser place à l'ergonomie nécessaire pour ce genre de pièce.
Petit budget respecté avec quelques idées de détournement.
Mise en couleur dans une ambiance scandinave, blanc bois clair et vert de gris.
Projet JL Décorr by Jeanne Pezeril
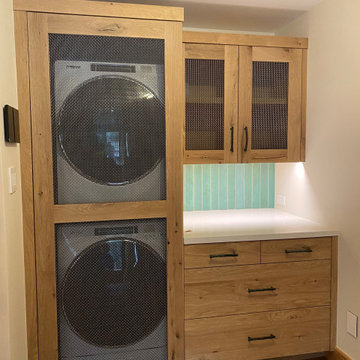
Пример оригинального дизайна: маленькая угловая универсальная комната в стиле фьюжн с фасадами в стиле шейкер, фасадами цвета дерева среднего тона, зеленым фартуком, бежевыми стенами, паркетным полом среднего тона, с сушильной машиной на стиральной машине, коричневым полом и белой столешницей для на участке и в саду

Transforming a traditional laundry room from drab to fab, this makeover kept the structural integrity intact, essential for its dual function as a storm shelter. With clever design, we maximized the space by adding extensive storage solutions and introducing a secondary fridge for extra convenience. The result is a functional, yet stylish laundry area that meets the client's needs without compromising on safety or aesthetic appeal.
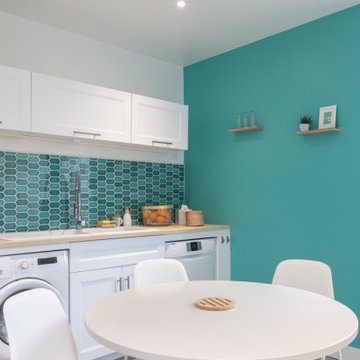
Свежая идея для дизайна: угловая прачечная среднего размера в современном стиле с врезной мойкой, фасадами с декоративным кантом, белыми фасадами, столешницей из ламината, зеленым фартуком, фартуком из керамической плитки, полом из керамической плитки, серым полом и бежевой столешницей - отличное фото интерьера
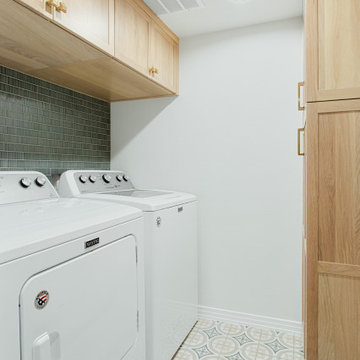
На фото: маленькая отдельная прачечная в стиле неоклассика (современная классика) с фасадами в стиле шейкер, светлыми деревянными фасадами, зеленым фартуком, фартуком из керамогранитной плитки, полом из керамогранита, со стиральной и сушильной машиной рядом и разноцветным полом для на участке и в саду
Прачечная с зеленым фартуком и фартуком цвета металлик – фото дизайна интерьера
9