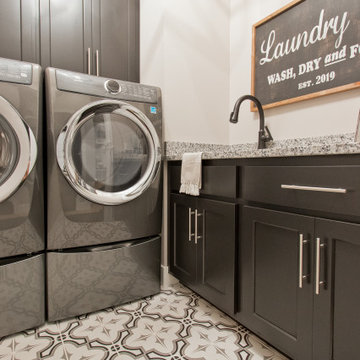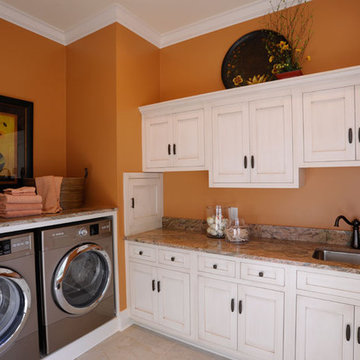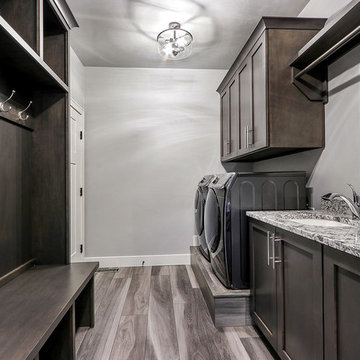Прачечная с зеленой столешницей и разноцветной столешницей – фото дизайна интерьера
Сортировать:Популярное за сегодня
21 - 40 из 1 029 фото

Идея дизайна: универсальная комната в стиле ретро с хозяйственной раковиной, фасадами цвета дерева среднего тона, столешницей из ламината, синими стенами, полом из линолеума, со стиральной и сушильной машиной рядом, серым полом и разноцветной столешницей

Стильный дизайн: отдельная, параллельная прачечная среднего размера в стиле кантри с врезной мойкой, фасадами в стиле шейкер, белыми фасадами, гранитной столешницей, фартуком из гранита, белыми стенами, полом из известняка, со стиральной и сушильной машиной рядом, черным полом и разноцветной столешницей - последний тренд

This 2,500 square-foot home, combines the an industrial-meets-contemporary gives its owners the perfect place to enjoy their rustic 30- acre property. Its multi-level rectangular shape is covered with corrugated red, black, and gray metal, which is low-maintenance and adds to the industrial feel.
Encased in the metal exterior, are three bedrooms, two bathrooms, a state-of-the-art kitchen, and an aging-in-place suite that is made for the in-laws. This home also boasts two garage doors that open up to a sunroom that brings our clients close nature in the comfort of their own home.
The flooring is polished concrete and the fireplaces are metal. Still, a warm aesthetic abounds with mixed textures of hand-scraped woodwork and quartz and spectacular granite counters. Clean, straight lines, rows of windows, soaring ceilings, and sleek design elements form a one-of-a-kind, 2,500 square-foot home

Пример оригинального дизайна: параллельная универсальная комната среднего размера в стиле неоклассика (современная классика) с накладной мойкой, фасадами в стиле шейкер, белыми фасадами, столешницей из акрилового камня, серыми стенами, полом из линолеума, со стиральной и сушильной машиной рядом, коричневым полом и разноцветной столешницей

205 Photography
Dual purpose laundry and pantry. Features Fantasy Brown marble counter tops, dual pantry cabinets with roll out shelves, undercabinet lighting and marble looking porcelain tile floors.

Art and Craft Studio and Laundry Room Remodel
На фото: большая отдельная, параллельная прачечная в стиле неоклассика (современная классика) с с полувстраиваемой мойкой (с передним бортиком), фасадами с выступающей филенкой, серыми фасадами, столешницей из кварцевого агломерата, разноцветным фартуком, фартуком из кварцевого агломерата, серыми стенами, полом из керамогранита, со стиральной и сушильной машиной рядом, черным полом и разноцветной столешницей с
На фото: большая отдельная, параллельная прачечная в стиле неоклассика (современная классика) с с полувстраиваемой мойкой (с передним бортиком), фасадами с выступающей филенкой, серыми фасадами, столешницей из кварцевого агломерата, разноцветным фартуком, фартуком из кварцевого агломерата, серыми стенами, полом из керамогранита, со стиральной и сушильной машиной рядом, черным полом и разноцветной столешницей с

На фото: отдельная, прямая прачечная среднего размера в стиле рустика с врезной мойкой, гранитной столешницей, белыми стенами, паркетным полом среднего тона, со стиральной и сушильной машиной рядом, разноцветным полом и разноцветной столешницей

Laundry room floor tile: 8x8 Casablanca - Market
Источник вдохновения для домашнего уюта: угловая прачечная в средиземноморском стиле с коричневыми фасадами, столешницей из кварцевого агломерата, полом из керамогранита, со стиральной и сушильной машиной рядом, разноцветным полом и разноцветной столешницей
Источник вдохновения для домашнего уюта: угловая прачечная в средиземноморском стиле с коричневыми фасадами, столешницей из кварцевого агломерата, полом из керамогранита, со стиральной и сушильной машиной рядом, разноцветным полом и разноцветной столешницей

Идея дизайна: маленькая параллельная универсальная комната в классическом стиле с врезной мойкой, плоскими фасадами, белыми фасадами, столешницей из нержавеющей стали, оранжевыми стенами, паркетным полом среднего тона, со стиральной и сушильной машиной рядом, коричневым полом и разноцветной столешницей для на участке и в саду

This laundry room is the thing dreams are made of. When finishing a basement, often much of the original storage space gets used up in finished areas. We remedied this with plenty of built-in storage for everything from wrapping paper to cleaning supplies. The cabinets include a dirty laundry drawer and pantry to accommodate a clothes steamer.

Источник вдохновения для домашнего уюта: огромная отдельная, угловая прачечная в классическом стиле с накладной мойкой, фасадами с утопленной филенкой, серыми фасадами, мраморной столешницей, белым фартуком, фартуком из плитки кабанчик, белыми стенами, полом из керамической плитки, с сушильной машиной на стиральной машине, разноцветным полом и разноцветной столешницей

These clients were referred to us by some very nice past clients, and contacted us to share their vision of how they wanted to transform their home. With their input, we expanded their front entry and added a large covered front veranda. The exterior of the entire home was re-clad in bold blue premium siding with white trim, stone accents, and new windows and doors. The kitchen was expanded with beautiful custom cabinetry in white and seafoam green, including incorporating an old dining room buffet belonging to the family, creating a very unique feature. The rest of the main floor was also renovated, including new floors, new a railing to the second level, and a completely re-designed laundry area. We think the end result looks fantastic!

This home renovation project included a complete gut and reorganization of the main floor, removal of large chimney stack in the middle of the dining room, bringing floors all to same level, moving doors, adding guest bath, master closet, corner fireplace and garage. The result is this beautiful, open, spacious main floor with new kitchen, dining room, living room, master bedroom, master bath, guest bath, laundry room and flooring throughout.

Farmhouse Laundry room
Пример оригинального дизайна: отдельная, прямая прачечная в стиле кантри с врезной мойкой, фасадами в стиле шейкер, белыми фасадами, белыми стенами, со стиральной и сушильной машиной рядом, разноцветным полом и разноцветной столешницей
Пример оригинального дизайна: отдельная, прямая прачечная в стиле кантри с врезной мойкой, фасадами в стиле шейкер, белыми фасадами, белыми стенами, со стиральной и сушильной машиной рядом, разноцветным полом и разноцветной столешницей

Источник вдохновения для домашнего уюта: отдельная, параллельная прачечная с накладной мойкой, фасадами с утопленной филенкой, белыми фасадами, мраморной столешницей, белыми стенами, полом из керамогранита, с сушильной машиной на стиральной машине, разноцветным полом и разноцветной столешницей

This Condo has been in the family since it was first built. And it was in desperate need of being renovated. The kitchen was isolated from the rest of the condo. The laundry space was an old pantry that was converted. We needed to open up the kitchen to living space to make the space feel larger. By changing the entrance to the first guest bedroom and turn in a den with a wonderful walk in owners closet.
Then we removed the old owners closet, adding that space to the guest bath to allow us to make the shower bigger. In addition giving the vanity more space.
The rest of the condo was updated. The master bath again was tight, but by removing walls and changing door swings we were able to make it functional and beautiful all that the same time.

A built in desk was designed for this corner. File drawers, a skinny pencil drawer, and lots of writing surface makes the tiny desk very functional. Sea grass cabinets with phantom green suede granite countertops pair together nicely and feel appropriate in this old farmhouse.

Dawn Smith Photography
Пример оригинального дизайна: большая отдельная, прямая прачечная в классическом стиле с фасадами с утопленной филенкой, фасадами цвета дерева среднего тона, серыми стенами, со стиральной и сушильной машиной рядом, коричневым полом, хозяйственной раковиной, гранитной столешницей, полом из керамогранита и разноцветной столешницей
Пример оригинального дизайна: большая отдельная, прямая прачечная в классическом стиле с фасадами с утопленной филенкой, фасадами цвета дерева среднего тона, серыми стенами, со стиральной и сушильной машиной рядом, коричневым полом, хозяйственной раковиной, гранитной столешницей, полом из керамогранита и разноцветной столешницей

Источник вдохновения для домашнего уюта: п-образная универсальная комната в классическом стиле с врезной мойкой, фасадами в стиле шейкер, белыми фасадами, оранжевыми стенами, со стиральной и сушильной машиной рядом и разноцветной столешницей

Laundry and mudroom combination.
На фото: параллельная универсальная комната в стиле модернизм с врезной мойкой, фасадами в стиле шейкер, серыми фасадами, гранитной столешницей, серыми стенами, полом из винила, со стиральной и сушильной машиной рядом и разноцветной столешницей с
На фото: параллельная универсальная комната в стиле модернизм с врезной мойкой, фасадами в стиле шейкер, серыми фасадами, гранитной столешницей, серыми стенами, полом из винила, со стиральной и сушильной машиной рядом и разноцветной столешницей с
Прачечная с зеленой столешницей и разноцветной столешницей – фото дизайна интерьера
2