Прачечная с зеленой столешницей – фото дизайна интерьера
Сортировать:
Бюджет
Сортировать:Популярное за сегодня
101 - 116 из 116 фото
1 из 2

The cabinets are a custom paint color by Benjamin Moore called "Fan Coral". It is a near perfect match to the fish in the wallpaper.
Стильный дизайн: маленькая параллельная универсальная комната в стиле фьюжн с врезной мойкой, фасадами с утопленной филенкой, оранжевыми фасадами, столешницей из кварцита, бежевым фартуком, фартуком из керамической плитки, разноцветными стенами, кирпичным полом, со стиральной и сушильной машиной рядом, разноцветным полом, зеленой столешницей, деревянным потолком и панелями на стенах для на участке и в саду - последний тренд
Стильный дизайн: маленькая параллельная универсальная комната в стиле фьюжн с врезной мойкой, фасадами с утопленной филенкой, оранжевыми фасадами, столешницей из кварцита, бежевым фартуком, фартуком из керамической плитки, разноцветными стенами, кирпичным полом, со стиральной и сушильной машиной рядом, разноцветным полом, зеленой столешницей, деревянным потолком и панелями на стенах для на участке и в саду - последний тренд
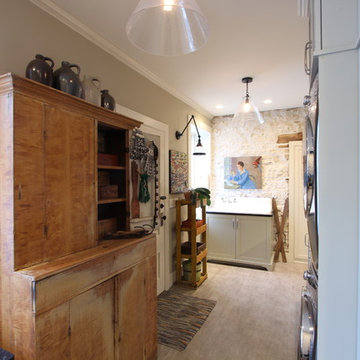
An old porcelain farmhouse sink with a drainboard was built in to a sea grass cabinet with a valance toe treatment. A stone wall from the original house was exposed and along with it, the old timber doorway was exposed. A shallow depth cabinet was recessed into the wall into an old opening to store shallow cleaning items.
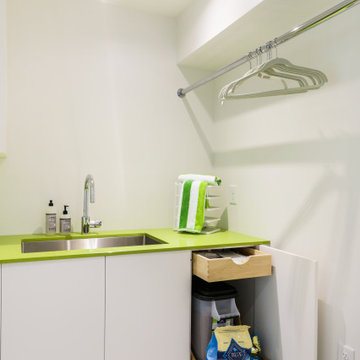
На фото: маленькая отдельная, прямая прачечная в стиле модернизм с врезной мойкой, плоскими фасадами, белыми фасадами, столешницей из акрилового камня, белыми стенами, полом из сланца, со стиральной и сушильной машиной рядом, бежевым полом и зеленой столешницей для на участке и в саду
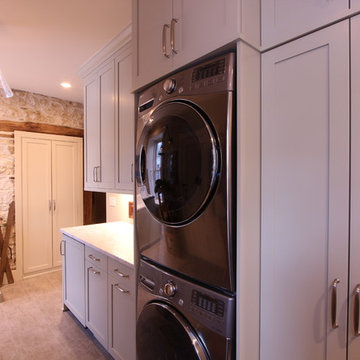
An old porcelain farmhouse sink with a drainboard was built in to a sea grass cabinet with a valance toe treatment. A stone wall from the original house was exposed and along with it, the old timber doorway was exposed. A shallow depth cabinet was recessed into the wall into an old opening to store shallow cleaning items.
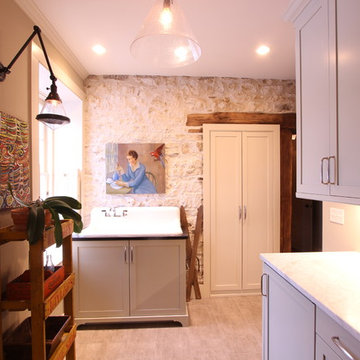
An old porcelain farmhouse sink with a drainboard was built in to a sea grass cabinet with a valance toe treatment. A stone wall from the original house was exposed and along with it, the old timber doorway was exposed. A shallow depth cabinet was recessed into the wall into an old opening to store shallow cleaning items.
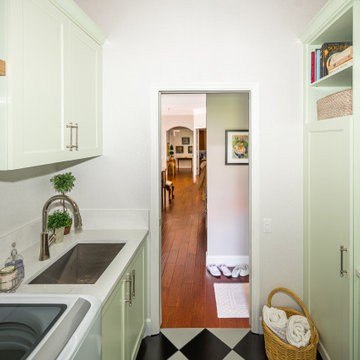
Gratifying Green is the minty color of the custom-made soft-close cabinets in this Lakewood Ranch laundry room upgrade. The countertop comes from a quartz remnant we chose with the homeowner, and the new floor is a black and white checkered glaze ceramic.
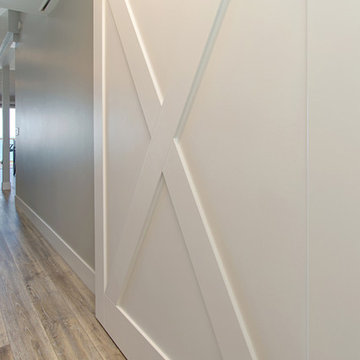
This gorgeous beach condo sits on the banks of the Pacific ocean in Solana Beach, CA. The previous design was dark, heavy and out of scale for the square footage of the space. We removed an outdated bulit in, a column that was not supporting and all the detailed trim work. We replaced it with white kitchen cabinets, continuous vinyl plank flooring and clean lines throughout. The entry was created by pulling the lower portion of the bookcases out past the wall to create a foyer. The shelves are open to both sides so the immediate view of the ocean is not obstructed. New patio sliders now open in the center to continue the view. The shiplap ceiling was updated with a fresh coat of paint and smaller LED can lights. The bookcases are the inspiration color for the entire design. Sea glass green, the color of the ocean, is sprinkled throughout the home. The fireplace is now a sleek contemporary feel with a tile surround. The mantel is made from old barn wood. A very special slab of quartzite was used for the bookcase counter, dining room serving ledge and a shelf in the laundry room. The kitchen is now white and bright with glass tile that reflects the colors of the water. The hood and floating shelves have a weathered finish to reflect drift wood. The laundry room received a face lift starting with new moldings on the door, fresh paint, a rustic cabinet and a stone shelf. The guest bathroom has new white tile with a beachy mosaic design and a fresh coat of paint on the vanity. New hardware, sinks, faucets, mirrors and lights finish off the design. The master bathroom used to be open to the bedroom. We added a wall with a barn door for privacy. The shower has been opened up with a beautiful pebble tile water fall. The pebbles are repeated on the vanity with a natural edge finish. The vanity received a fresh paint job, new hardware, faucets, sinks, mirrors and lights. The guest bedroom has a custom double bunk with reading lamps for the kiddos. This space now reflects the community it is in, and we have brought the beach inside.
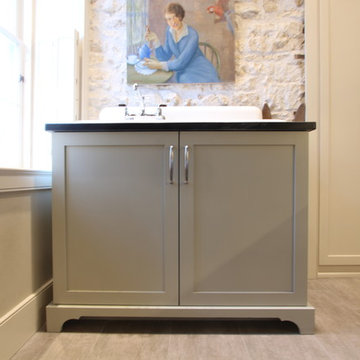
An old porcelain farmhouse sink with a drainboard was built in to a sea grass cabinet with a valance toe treatment. An exposed wall of stone and tile floors add warmth and texture.
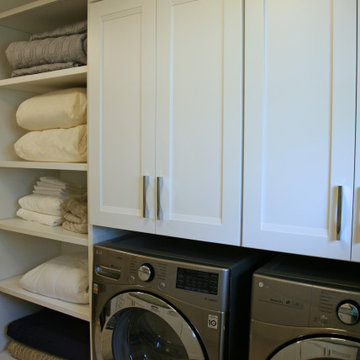
There is lots of storage in the laundry room.
На фото: отдельная, параллельная прачечная среднего размера в стиле неоклассика (современная классика) с плоскими фасадами, белыми фасадами, столешницей из кварцита, белым фартуком, фартуком из керамической плитки, зелеными стенами, полом из керамической плитки, со стиральной и сушильной машиной рядом, бежевым полом и зеленой столешницей
На фото: отдельная, параллельная прачечная среднего размера в стиле неоклассика (современная классика) с плоскими фасадами, белыми фасадами, столешницей из кварцита, белым фартуком, фартуком из керамической плитки, зелеными стенами, полом из керамической плитки, со стиральной и сушильной машиной рядом, бежевым полом и зеленой столешницей
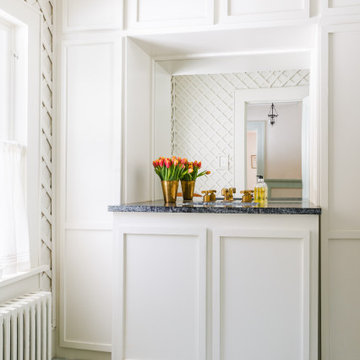
Honed marble and unlacquered brass sink fittings take this laundry room from mundane to elegant.
Стильный дизайн: универсальная комната среднего размера в классическом стиле с накладной мойкой, фасадами с утопленной филенкой, серыми фасадами, мраморной столешницей, бежевыми стенами, деревянным полом, с сушильной машиной на стиральной машине, синим полом и зеленой столешницей - последний тренд
Стильный дизайн: универсальная комната среднего размера в классическом стиле с накладной мойкой, фасадами с утопленной филенкой, серыми фасадами, мраморной столешницей, бежевыми стенами, деревянным полом, с сушильной машиной на стиральной машине, синим полом и зеленой столешницей - последний тренд
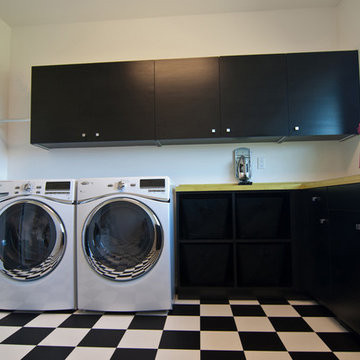
This modern retro laundry room incorporates dark laminate cabinetry designed for any organizational need. Included are drawers, doors, and cubbies for storage using baskets. A bright colored countertop was chosen to add interest and a fun element in this black and white home.
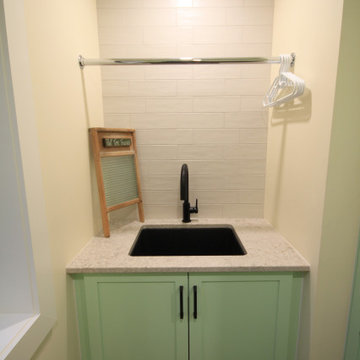
New home Construction. We helped this client with the space planning and millwork designs in the home
На фото: большая отдельная, параллельная прачечная в стиле модернизм с врезной мойкой, фасадами в стиле шейкер, зелеными фасадами, столешницей из акрилового камня, белым фартуком, фартуком из плитки кабанчик, белыми стенами, полом из винила, со стиральной и сушильной машиной рядом, коричневым полом и зеленой столешницей с
На фото: большая отдельная, параллельная прачечная в стиле модернизм с врезной мойкой, фасадами в стиле шейкер, зелеными фасадами, столешницей из акрилового камня, белым фартуком, фартуком из плитки кабанчик, белыми стенами, полом из винила, со стиральной и сушильной машиной рядом, коричневым полом и зеленой столешницей с

Every remodel comes with its new challenges and solutions. Our client built this home over 40 years ago and every inch of the home has some sentimental value. They had outgrown the original kitchen. It was too small, lacked counter space and storage, and desperately needed an updated look. The homeowners wanted to open up and enlarge the kitchen and let the light in to create a brighter and bigger space. Consider it done! We put in an expansive 14 ft. multifunctional island with a dining nook. We added on a large, walk-in pantry space that flows seamlessly from the kitchen. All appliances are new, built-in, and some cladded to match the custom glazed cabinetry. We even installed an automated attic door in the new Utility Room that operates with a remote. New windows were installed in the addition to let the natural light in and provide views to their gorgeous property.
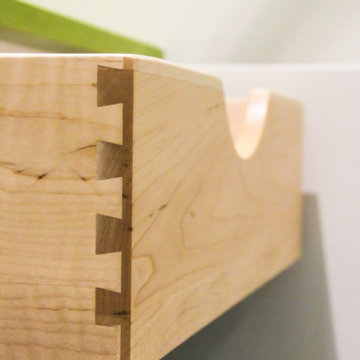
Идея дизайна: маленькая отдельная, прямая прачечная в стиле модернизм с врезной мойкой, плоскими фасадами, белыми фасадами, столешницей из акрилового камня, белыми стенами, полом из сланца, со стиральной и сушильной машиной рядом, бежевым полом и зеленой столешницей для на участке и в саду
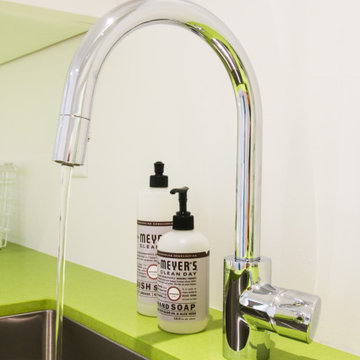
Свежая идея для дизайна: маленькая отдельная, прямая прачечная в стиле модернизм с врезной мойкой, плоскими фасадами, белыми фасадами, столешницей из акрилового камня, белыми стенами, полом из сланца, со стиральной и сушильной машиной рядом, бежевым полом и зеленой столешницей для на участке и в саду - отличное фото интерьера

Every remodel comes with its new challenges and solutions. Our client built this home over 40 years ago and every inch of the home has some sentimental value. They had outgrown the original kitchen. It was too small, lacked counter space and storage, and desperately needed an updated look. The homeowners wanted to open up and enlarge the kitchen and let the light in to create a brighter and bigger space. Consider it done! We put in an expansive 14 ft. multifunctional island with a dining nook. We added on a large, walk-in pantry space that flows seamlessly from the kitchen. All appliances are new, built-in, and some cladded to match the custom glazed cabinetry. We even installed an automated attic door in the new Utility Room that operates with a remote. New windows were installed in the addition to let the natural light in and provide views to their gorgeous property.
Прачечная с зеленой столешницей – фото дизайна интерьера
6